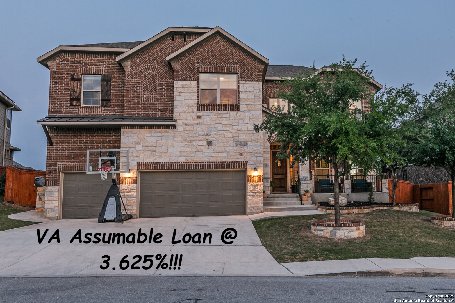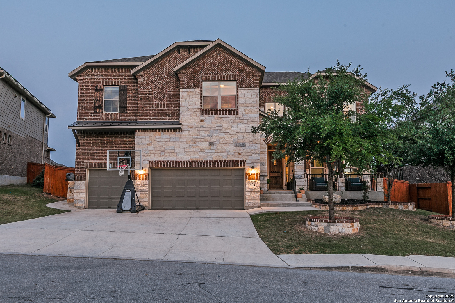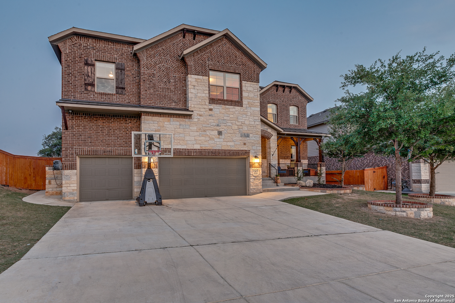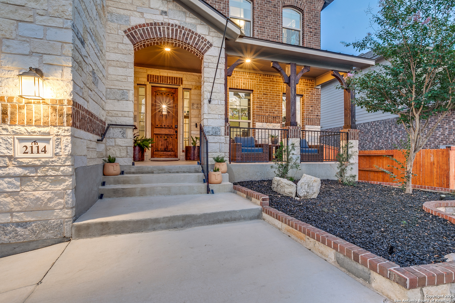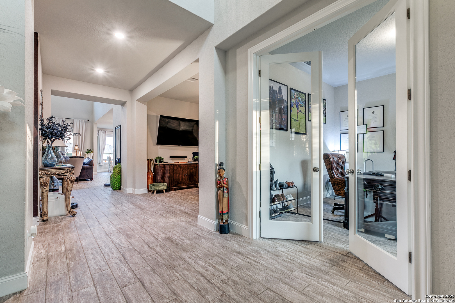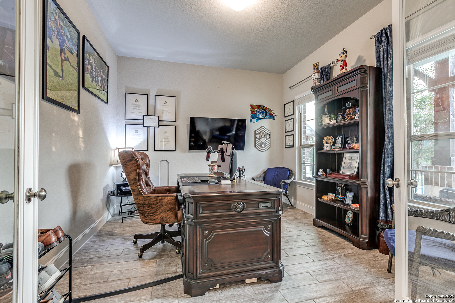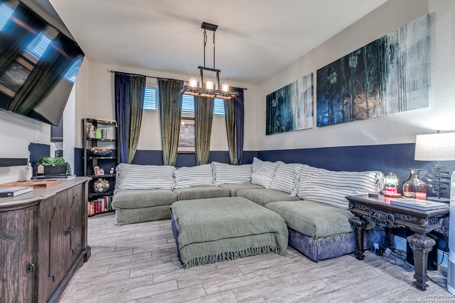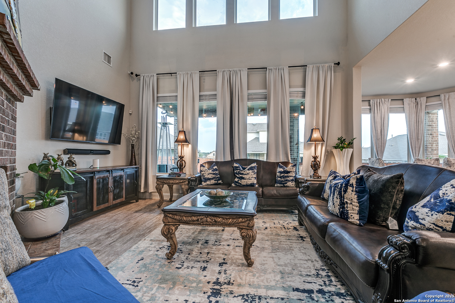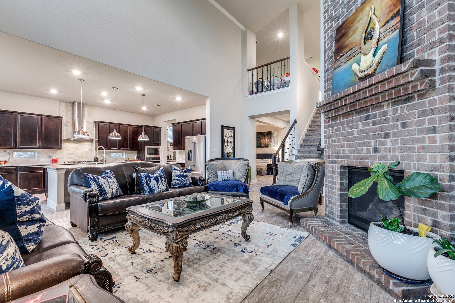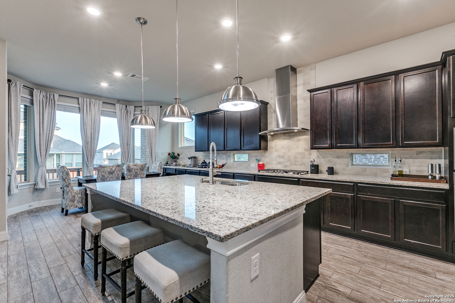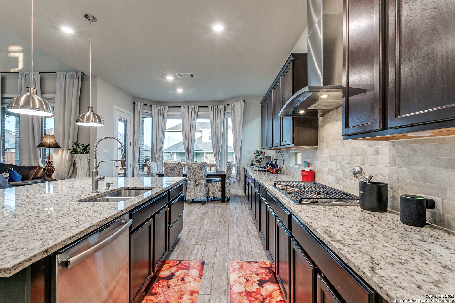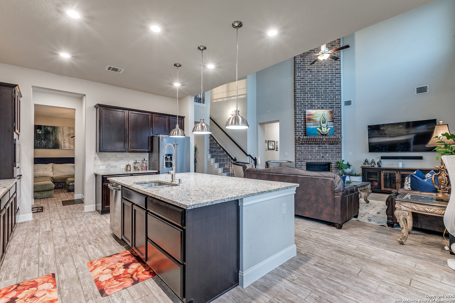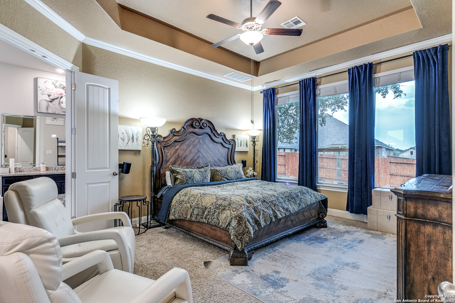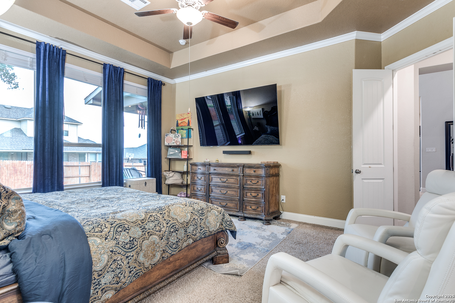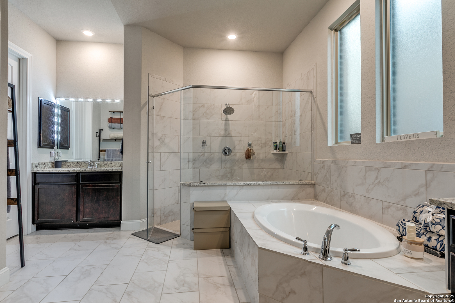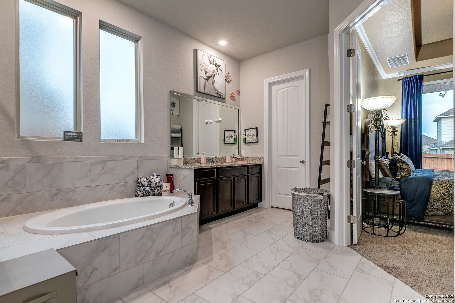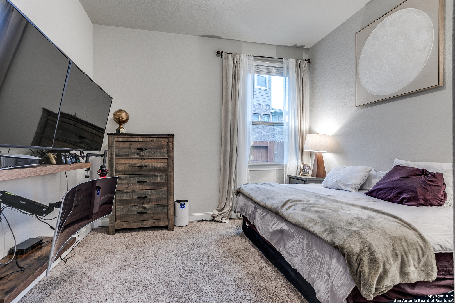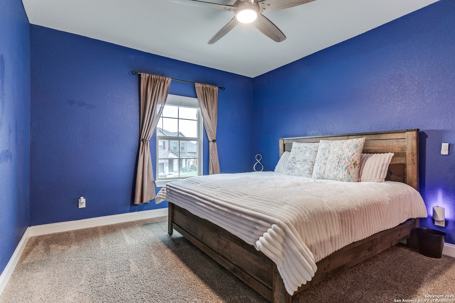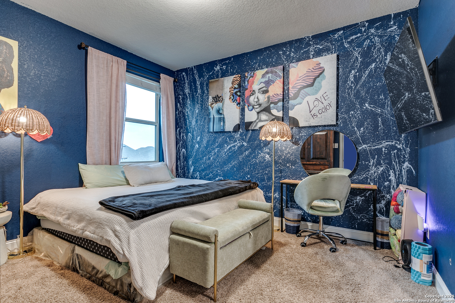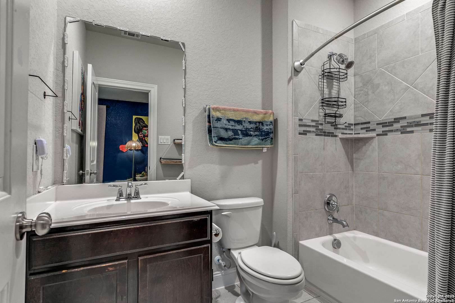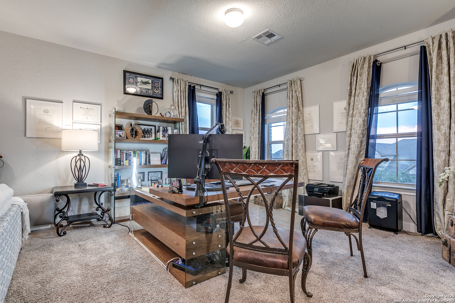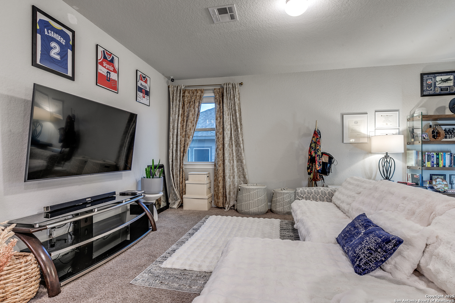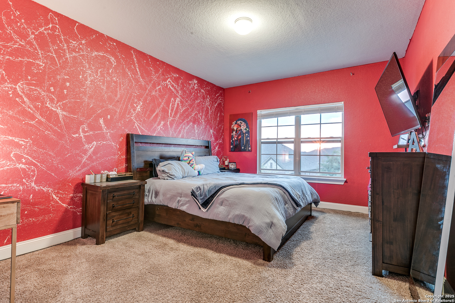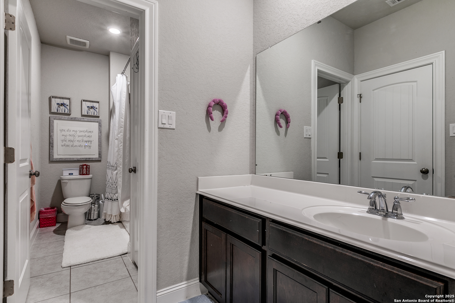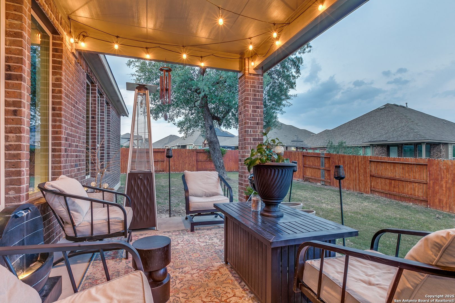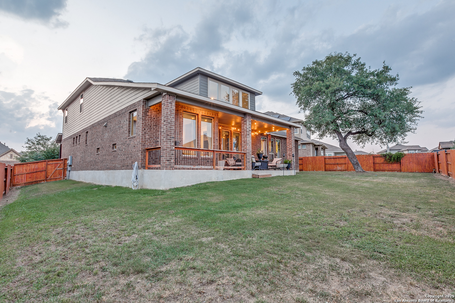Property Details
DERUSSY RD.
San Antonio, TX 78253
$685,000
5 BD | 5 BA |
Property Description
VA Assumable at IR 3.625! Welcome to this exquisite 5-bedroom, 4.5-bathroom luxury home offering 3,956 square feet of thoughtfully designed living space. Crafted with timeless elegance, this beautiful residence showcases four-sided brick and stone exterior accents, a spacious 3-car garage, and a welcoming front porch patio that adds charming curb appeal. Step inside to discover soaring high-rise ceilings and an abundance of natural light that fills every corner of the home. The main walking areas feature stylish ceramic tile, while the inviting living room centers around a cozy fireplace-perfect for relaxing evenings. The formal dining room and dedicated office offer flexible spaces for entertaining and productivity. At the heart of the home, the gourmet kitchen is a chef's dream with gas cooking, a large granite island, tiled backsplash, recessed and pendant lighting, 42" cabinetry with crown molding, and sleek stainless steel fixtures and plumbing. Whether hosting guests or enjoying family meals, this kitchen offers function and luxury in equal measure. Retreat to the stunning master suite, where picture-frame windows and a tray ceiling create a serene ambiance. The spa-inspired master bathroom features a walk-in shower, relaxing garden tub, split double vanities, and two expansive walk-in closets. Upstairs you'll find a second living area that provides even more flexibility-perfect as a media room, playroom, or secondary office. Enjoy outdoor living at its best with a large covered patio ideal for entertaining, and a spacious backyard with endless possibilities for gardening, play, or even a future pool. This home combines luxury, comfort, and craftsmanship in every detail. Don't miss your chance to own this exceptional property-schedule your private tour today!
-
Type: Residential Property
-
Year Built: 2019
-
Cooling: Two Central
-
Heating: Central
-
Lot Size: 0.24 Acres
Property Details
- Status:Available
- Type:Residential Property
- MLS #:1873296
- Year Built:2019
- Sq. Feet:3,956
Community Information
- Address:2114 DERUSSY RD. San Antonio, TX 78253
- County:Bexar
- City:San Antonio
- Subdivision:WESTPOINTE EAST
- Zip Code:78253
School Information
- School System:Northside
- High School:William Brennan
- Middle School:Dolph Briscoe
- Elementary School:Cole
Features / Amenities
- Total Sq. Ft.:3,956
- Interior Features:Two Living Area
- Fireplace(s): One, Living Room, Gas Starter
- Floor:Carpeting, Ceramic Tile, Wood
- Inclusions:Ceiling Fans, Washer Connection, Dryer Connection, Stove/Range, Refrigerator, Dishwasher, Water Softener (owned)
- Master Bath Features:Tub/Shower Separate, Double Vanity, Garden Tub
- Cooling:Two Central
- Heating Fuel:Electric, Natural Gas
- Heating:Central
- Master:14x16
- Bedroom 2:12x12
- Bedroom 3:12x12
- Bedroom 4:12x12
- Dining Room:16x16
- Family Room:16x16
- Kitchen:16x20
- Office/Study:12x12
Architecture
- Bedrooms:5
- Bathrooms:5
- Year Built:2019
- Stories:2
- Style:Two Story
- Roof:Composition
- Foundation:Slab
- Parking:Three Car Garage
Property Features
- Neighborhood Amenities:Pool, Park/Playground, BBQ/Grill, Basketball Court
- Water/Sewer:City
Tax and Financial Info
- Proposed Terms:Conventional, FHA, VA, Assumption w/Qualifying
- Total Tax:12116.81
5 BD | 5 BA | 3,956 SqFt
© 2025 Lone Star Real Estate. All rights reserved. The data relating to real estate for sale on this web site comes in part from the Internet Data Exchange Program of Lone Star Real Estate. Information provided is for viewer's personal, non-commercial use and may not be used for any purpose other than to identify prospective properties the viewer may be interested in purchasing. Information provided is deemed reliable but not guaranteed. Listing Courtesy of John Zamora with Keller Williams City-View.

