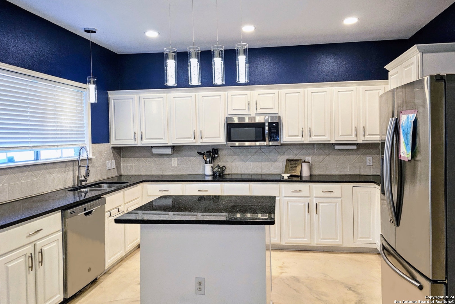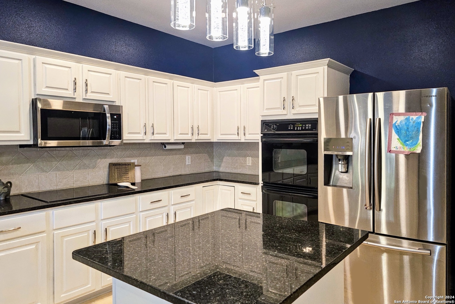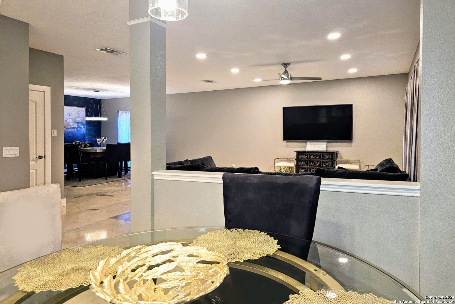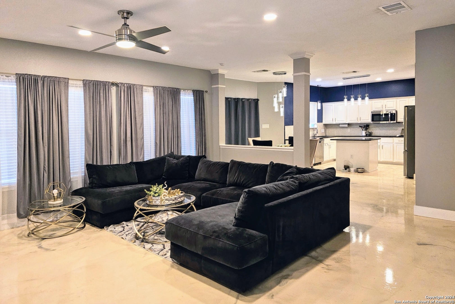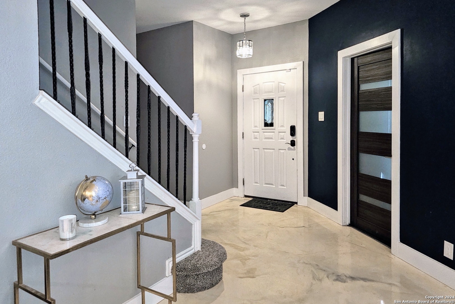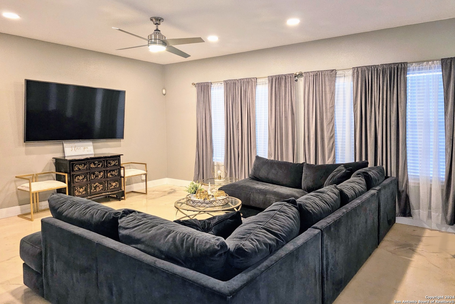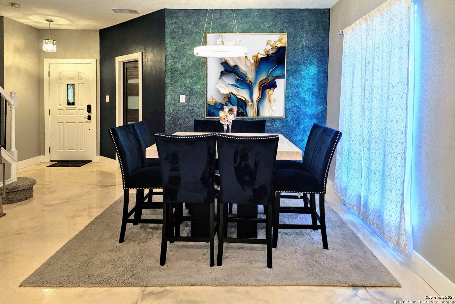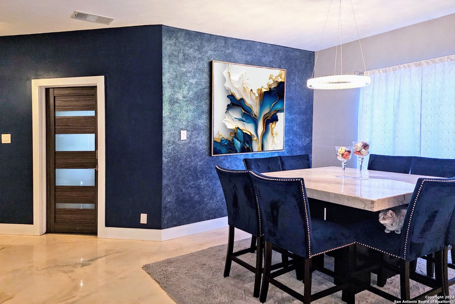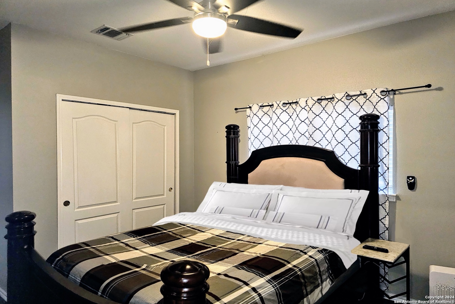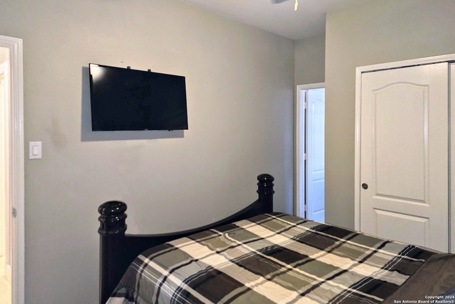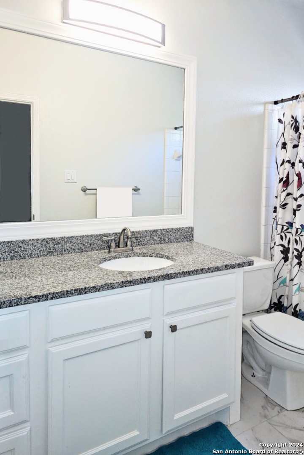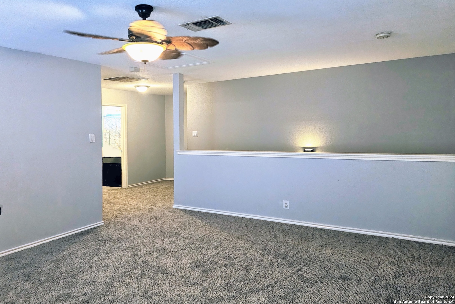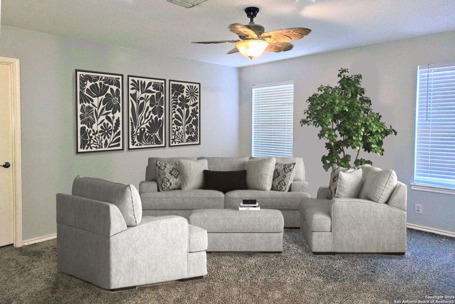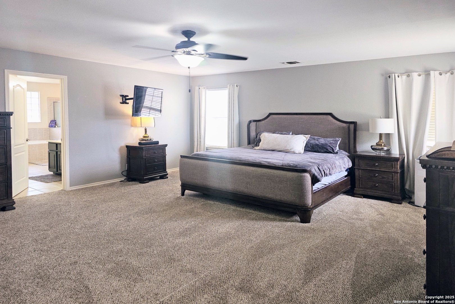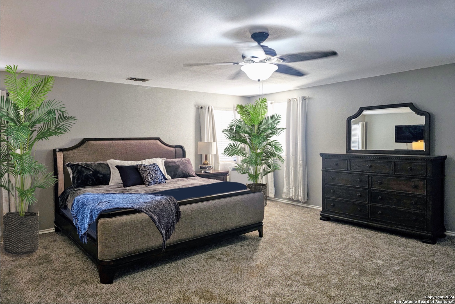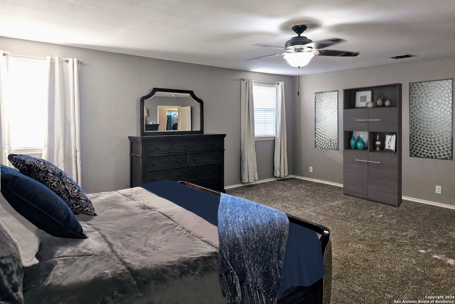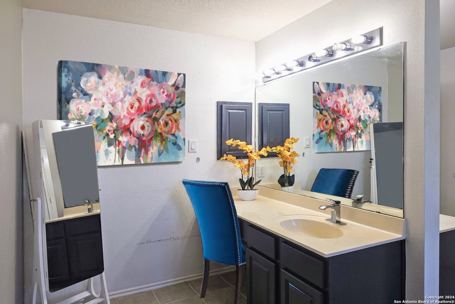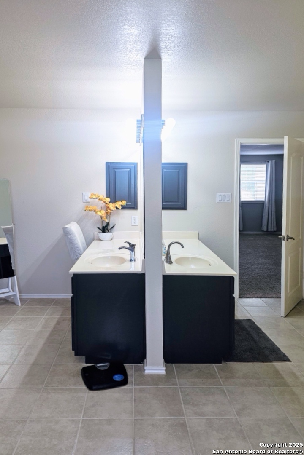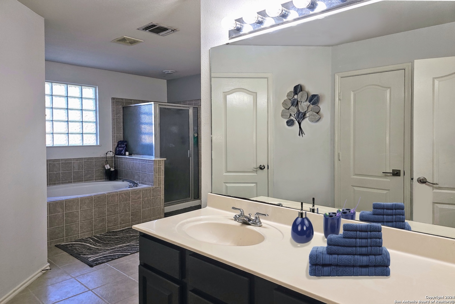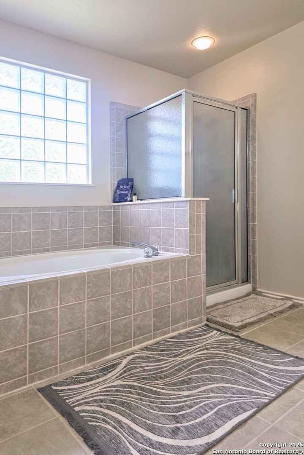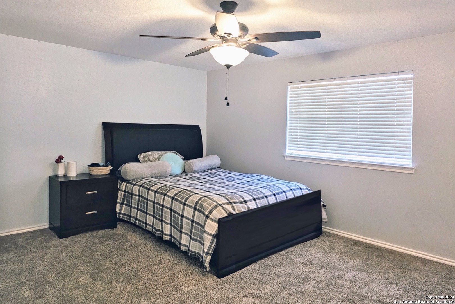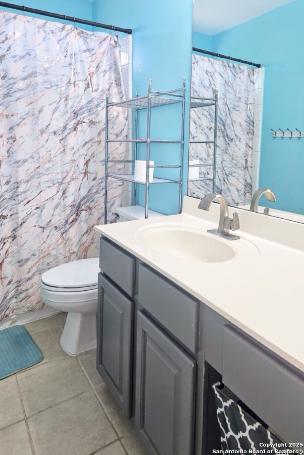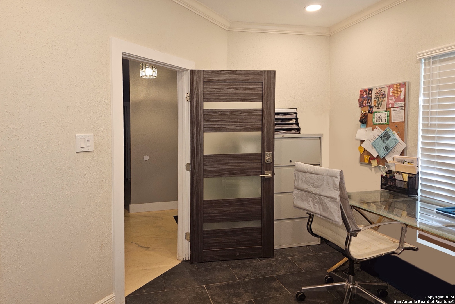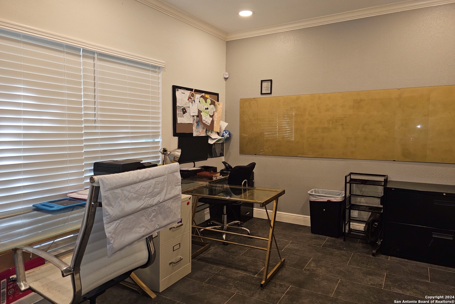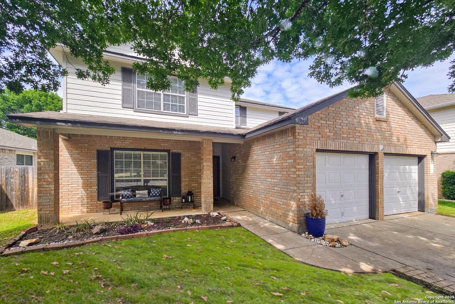Property Details
Carmel Hills
San Antonio, TX 78259
$399,000
4 BD | 4 BA |
Property Description
Room for the whole family! 4 bedrooms, possible 5th with the office and 2 living areas! This lovingly cared for home boasts beautiful, durable epoxy floors in the huge downstairs living room, 2 dining areas and kitchen. There is brand new carpet in bedrooms and upstairs living. The open kitchen is truly open with cabinets galore, granite counters, modern lighting and a huge walk in pantry and laundry room. Work from home in your office directly inside the front door. Main floor also features ensuite bedroom for guests or multi generational living. Upstairs you will find a large game room. Two bedrooms share a hall bath and the palatial primary suite features a cove ceiling and bath with two vanity/dressing areas, soaking tub and step in shower. Large fully fenced backyard with a covered patio is perfect for family gatherings and pets. Best of all location, location, location! Close to shopping, walking distance to elementary, Johnson High School is your district and you will have Stone Oak as your playground. Don't miss this one!!
-
Type: Residential Property
-
Year Built: 2000
-
Cooling: One Central
-
Heating: Central
-
Lot Size: 0.16 Acres
Property Details
- Status:Available
- Type:Residential Property
- MLS #:1846255
- Year Built:2000
- Sq. Feet:3,118
Community Information
- Address:21118 Carmel Hills San Antonio, TX 78259
- County:Bexar
- City:San Antonio
- Subdivision:ENCINO FOREST
- Zip Code:78259
School Information
- School System:North East I.S.D.
- High School:Johnson
- Middle School:Tejeda
- Elementary School:Encino Park
Features / Amenities
- Total Sq. Ft.:3,118
- Interior Features:Two Living Area
- Fireplace(s): Not Applicable
- Floor:Carpeting, Ceramic Tile, Other
- Inclusions:Ceiling Fans, Chandelier, Washer Connection, Dryer Connection, Microwave Oven, Refrigerator, Disposal, Dishwasher, Ice Maker Connection, Smoke Alarm, Electric Water Heater, Smooth Cooktop, Solid Counter Tops, Double Ovens
- Master Bath Features:Tub/Shower Separate, Separate Vanity
- Cooling:One Central
- Heating Fuel:Electric
- Heating:Central
- Master:17x20
- Bedroom 2:10x12
- Bedroom 3:12x14
- Bedroom 4:10x12
- Dining Room:20x14
- Family Room:20x17
- Kitchen:20x20
- Office/Study:12x8
Architecture
- Bedrooms:4
- Bathrooms:4
- Year Built:2000
- Stories:2
- Style:Two Story
- Roof:Composition
- Foundation:Slab
- Parking:Two Car Garage
Property Features
- Neighborhood Amenities:Pool, Tennis, Park/Playground
- Water/Sewer:City
Tax and Financial Info
- Proposed Terms:Conventional, FHA, VA, TX Vet, Cash
- Total Tax:7350
4 BD | 4 BA | 3,118 SqFt
© 2025 Lone Star Real Estate. All rights reserved. The data relating to real estate for sale on this web site comes in part from the Internet Data Exchange Program of Lone Star Real Estate. Information provided is for viewer's personal, non-commercial use and may not be used for any purpose other than to identify prospective properties the viewer may be interested in purchasing. Information provided is deemed reliable but not guaranteed. Listing Courtesy of Alicia Castleman with White Line Realty LLC.

