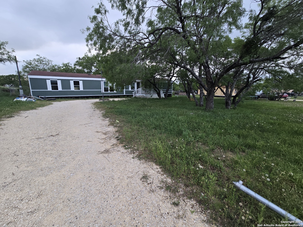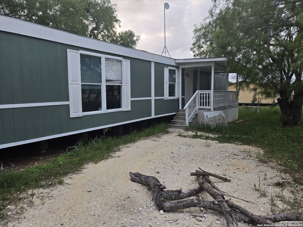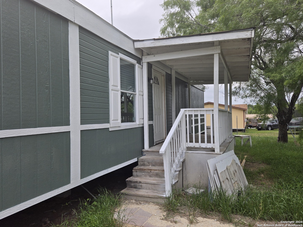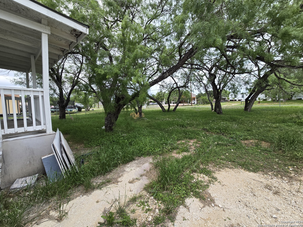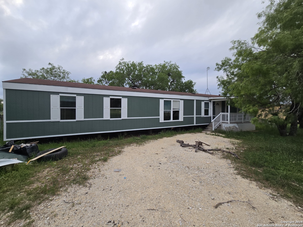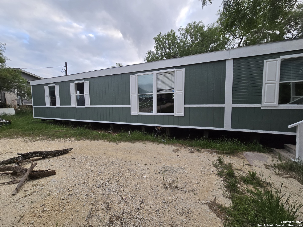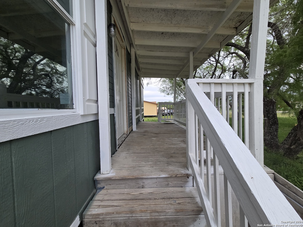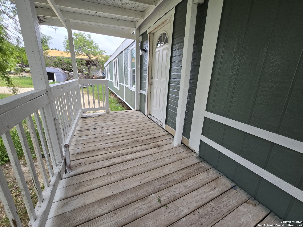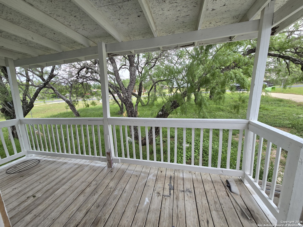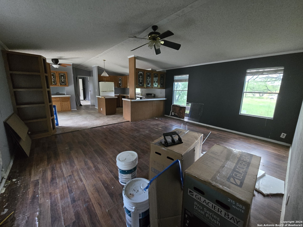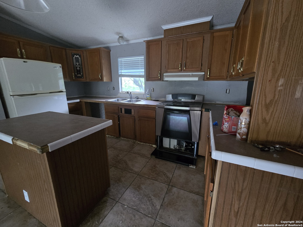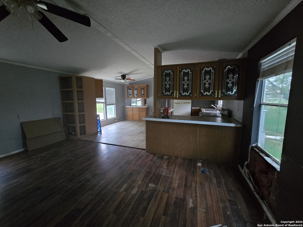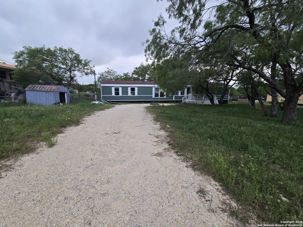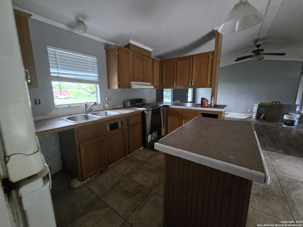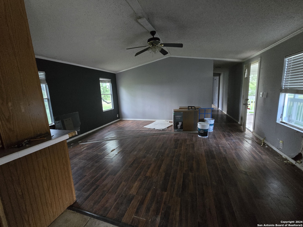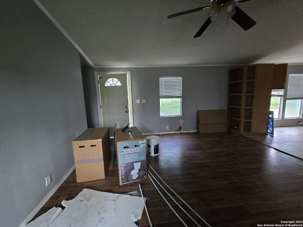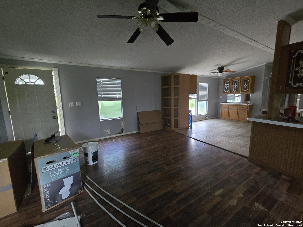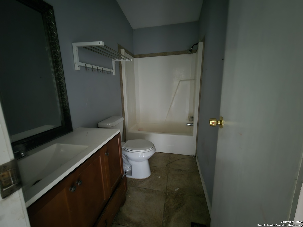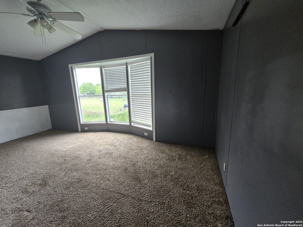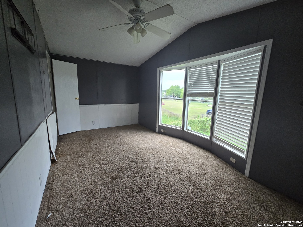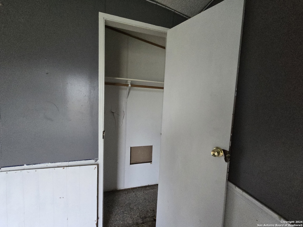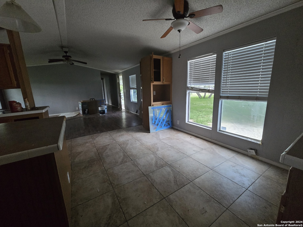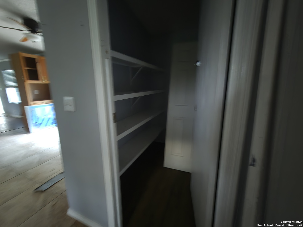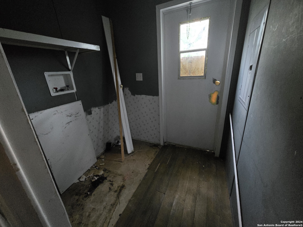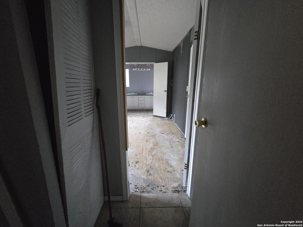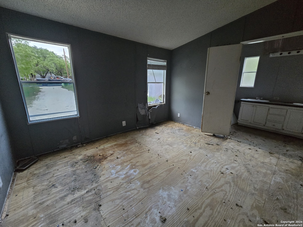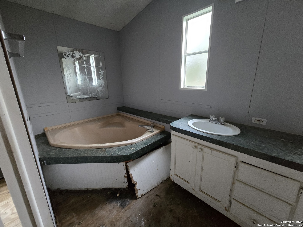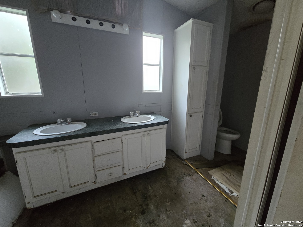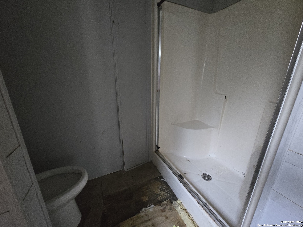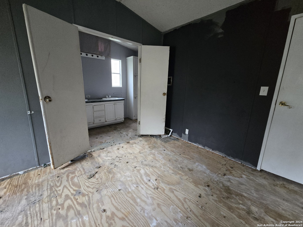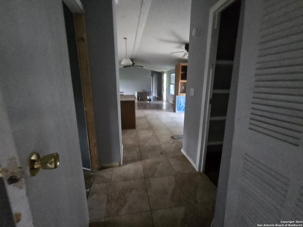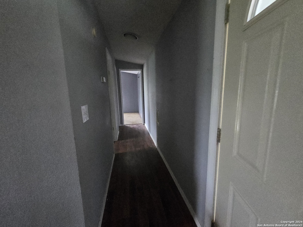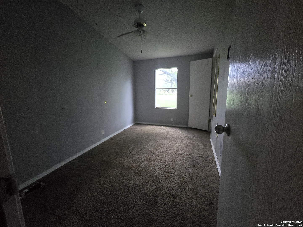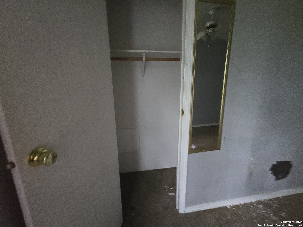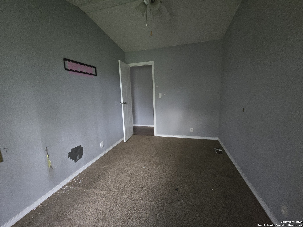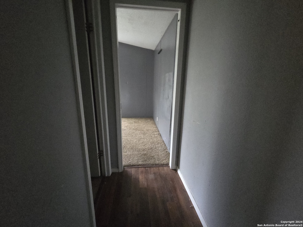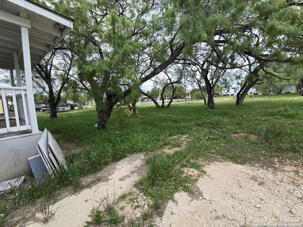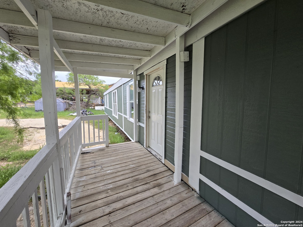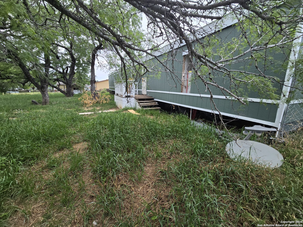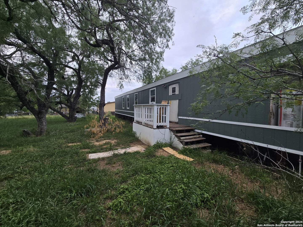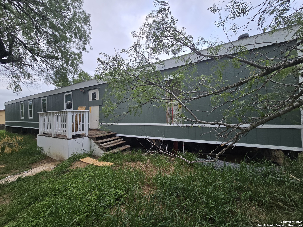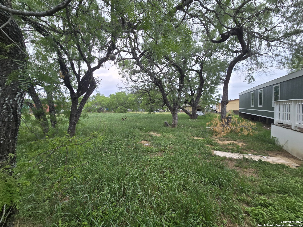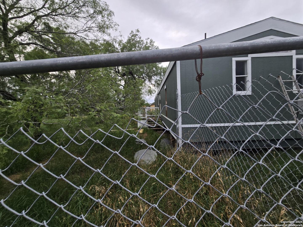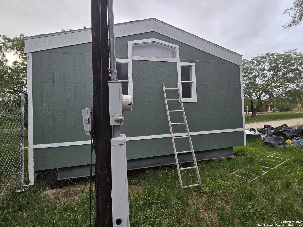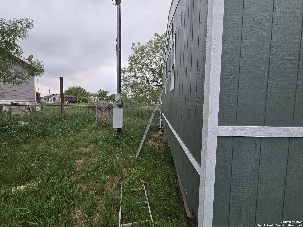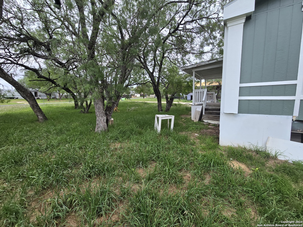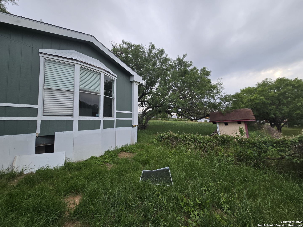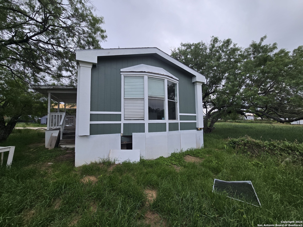Property Details
ESCONDIDO PARK
San Antonio, TX 78264
$125,000
3 BD | 2 BA |
Property Description
Unlock the potential of country living with this charming 3-bedroom, 2-bathroom Singlewide home, nestled amidst serene, rolling countryside, yet conveniently located just a short 20-minute drive from the vibrant city life of Downtown San Antonio. Built in 1997 and 1368 Sq ft, this home sits on over half an acre, offering an exceptional opportunity for those with a vision to create their own personalized oasis. Awaiting your creative touch, this property is a perfect canvas for DIY enthusiasts to transform into a space that reflects their unique style and preferences. Whether you're a first-time home buyer seeking the tranquility of rural life or a family eager to build lasting memories in a home crafted with your own hands, this property holds endless possibilities. The generous .59-acre lot beckons you to cultivate lush gardens, enjoy cozy evenings by the fireside, or simply bask in the beauty of nature. With its idyllic setting and proximity to San Antonio, this home combines the allure of custom renovation with the convenience of city access. Seize the opportunity to make this your dream home in the countryside. Owner finance Available with 10% down and 10% interest. Price will increase with owner finance finance
-
Type: Manufactured
-
Year Built: 1997
-
Cooling: One Central
-
Heating: Central
-
Lot Size: 0.60 Acres
Property Details
- Status:Available
- Type:Manufactured
- MLS #:1754794
- Year Built:1997
- Sq. Feet:1,368
Community Information
- Address:21115 ESCONDIDO PARK San Antonio, TX 78264
- County:Bexar
- City:San Antonio
- Subdivision:ESCONDIDO OAKS
- Zip Code:78264
School Information
- School System:Somerset
- High School:Somerset
- Middle School:Somerset
- Elementary School:Somerset
Features / Amenities
- Total Sq. Ft.:1,368
- Interior Features:One Living Area
- Fireplace(s): Not Applicable
- Floor:Other
- Inclusions:Ceiling Fans, Washer Connection, Dryer Connection
- Master Bath Features:Tub/Shower Separate
- Cooling:One Central
- Heating Fuel:Electric
- Heating:Central
- Master:12x12
- Bedroom 2:10x10
- Bedroom 3:10x10
- Kitchen:15x14
Architecture
- Bedrooms:3
- Bathrooms:2
- Year Built:1997
- Stories:1
- Style:One Story
- Roof:Composition
- Parking:None/Not Applicable
Property Features
- Neighborhood Amenities:None
- Water/Sewer:Septic, City
Tax and Financial Info
- Proposed Terms:Conventional, 1st Seller Carry, Cash, Investors OK, USDA
- Total Tax:1400.27
3 BD | 2 BA | 1,368 SqFt
© 2024 Lone Star Real Estate. All rights reserved. The data relating to real estate for sale on this web site comes in part from the Internet Data Exchange Program of Lone Star Real Estate. Information provided is for viewer's personal, non-commercial use and may not be used for any purpose other than to identify prospective properties the viewer may be interested in purchasing. Information provided is deemed reliable but not guaranteed. Listing Courtesy of Mitzi Childress with Somos Real Estate.

