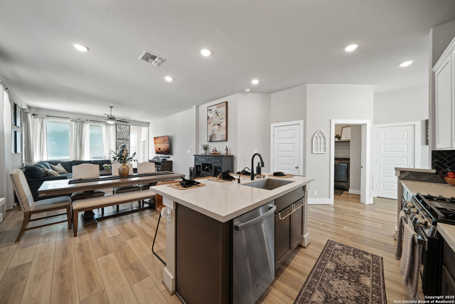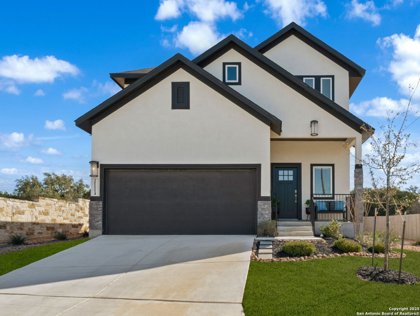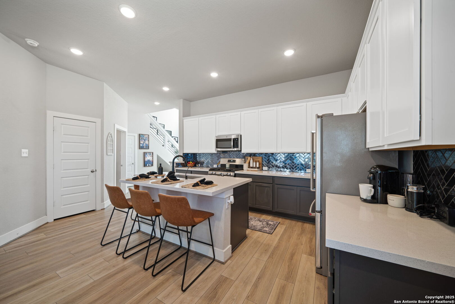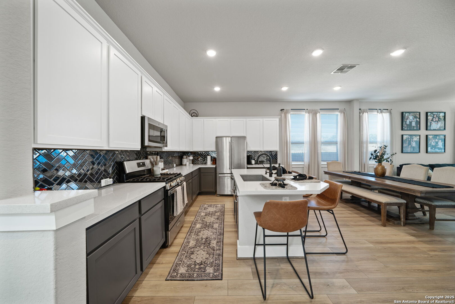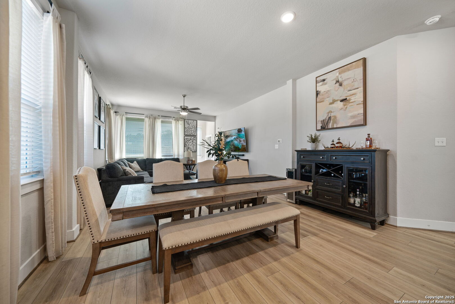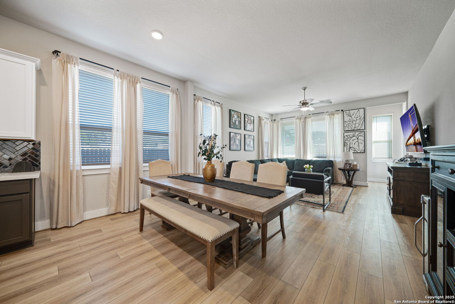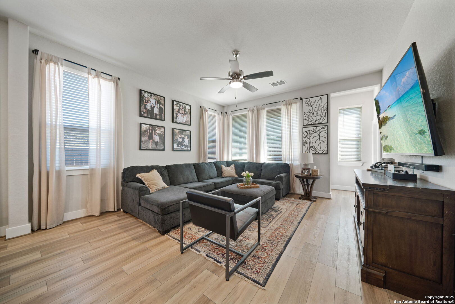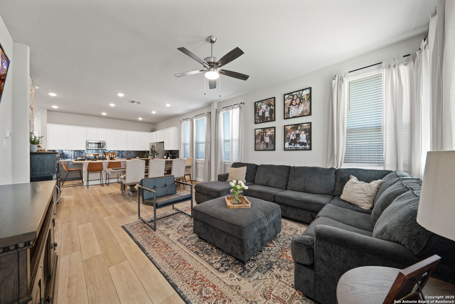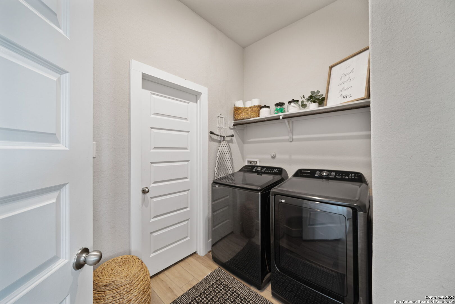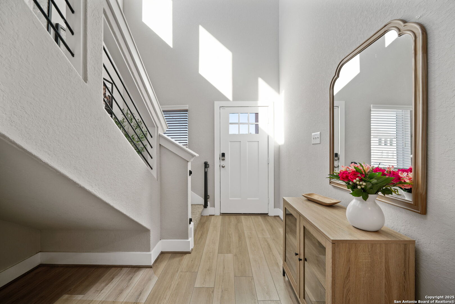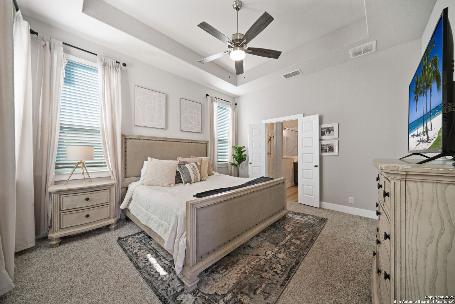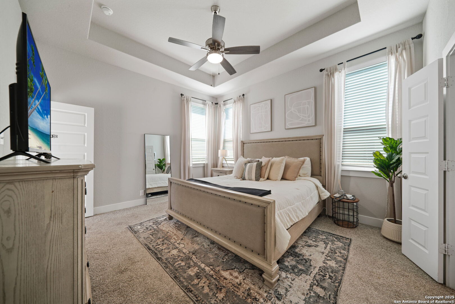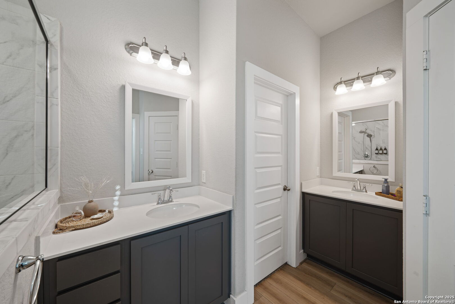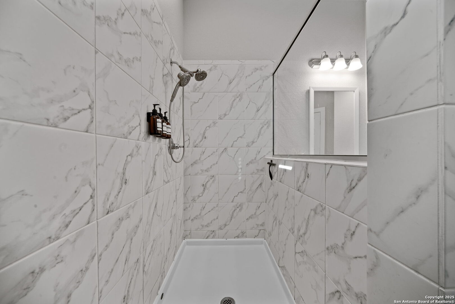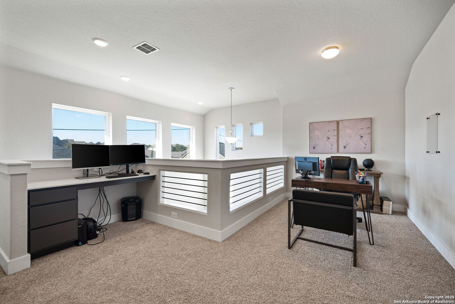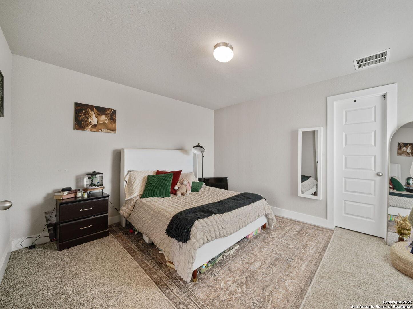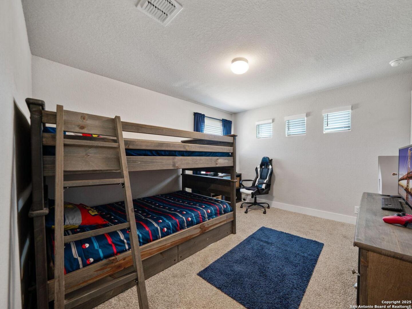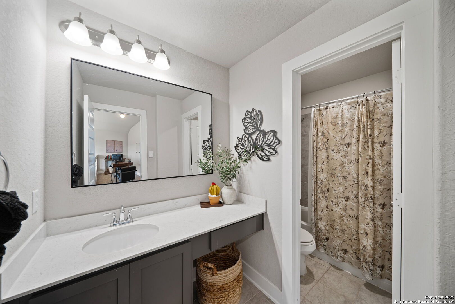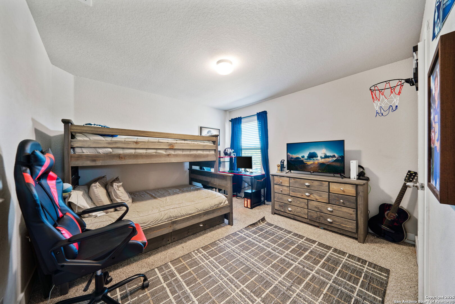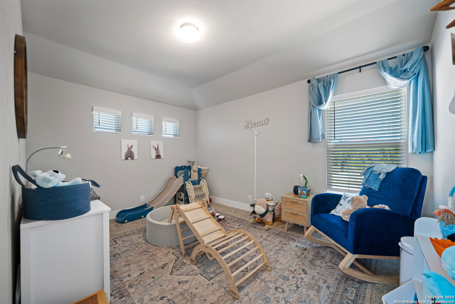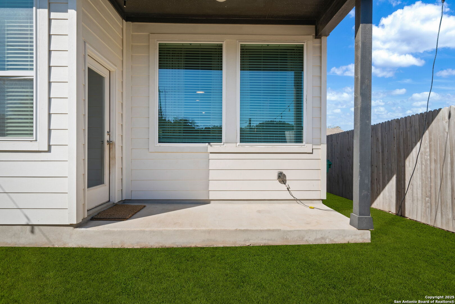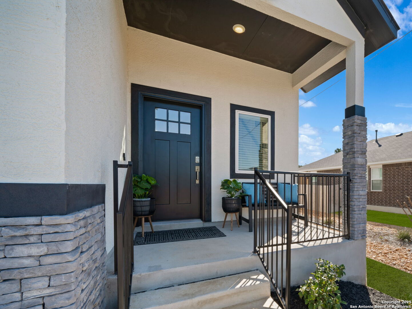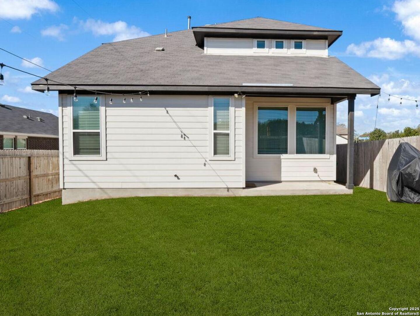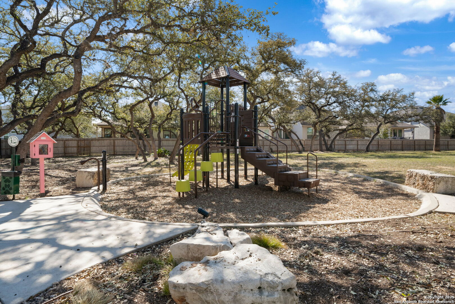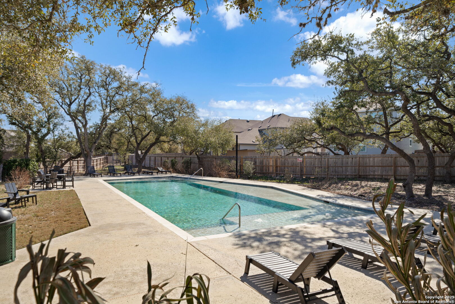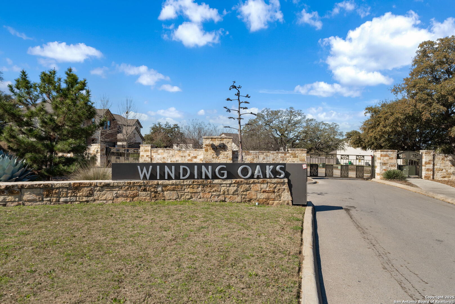Property Details
Chestnut Cove
San Antonio, TX 78266
$445,000
5 BD | 3 BA |
Property Description
This thoughtfully designed home offers a versatile layout perfect for a variety of needs. Located on a prime corner lot with no rear neighbors, you'll enjoy enhanced privacy, a covered patio, and a beautifully landscaped yard-perfect for outdoor living. Inside, 10-foot ceilings create an open, airy feel, while abundant natural light pours through the sleek horizontal stair railing. Durable luxury vinyl plank flooring flows throughout the main living areas, and custom blinds offer both style and functionality. The heart of the home is the stylish chef's kitchen, complete with quartz countertops, two-tone cabinetry, an elegant subway tile backsplash, and a gas range. A spacious kitchen island provides plenty of room for meal prep or casual gatherings, seamlessly connecting to the bright, open-concept family room-perfect for hosting friends and family. The serene primary suite is conveniently located downstairs and features a spa-inspired walk-in shower, dual vanities, and an oversized walk-in closet. Residents of Winding Oaks enjoy a vibrant lifestyle with access to a gated entrance, pool, park, and playground. Built by Chesmar Homes-known for their exceptional quality and attention to detail-this property is zoned to top-rated NEISD schools: Roan Forest Elementary, Tex Hill Middle, and Johnson High School. Priced to move-don't miss your chance to call this stunning home yours
-
Type: Residential Property
-
Year Built: 2021
-
Cooling: One Central
-
Heating: Central
-
Lot Size: 0.15 Acres
Property Details
- Status:Available
- Type:Residential Property
- MLS #:1848861
- Year Built:2021
- Sq. Feet:2,360
Community Information
- Address:21114 Chestnut Cove San Antonio, TX 78266
- County:Bexar
- City:San Antonio
- Subdivision:WINDING OAKS
- Zip Code:78266
School Information
- School System:North East I.S.D
- High School:Johnson
- Middle School:Tex Hill
- Elementary School:Roan Forest
Features / Amenities
- Total Sq. Ft.:2,360
- Interior Features:Two Living Area, Liv/Din Combo, Eat-In Kitchen, Island Kitchen, Loft, Utility Room Inside, Open Floor Plan, Cable TV Available, Laundry Main Level, Walk in Closets
- Fireplace(s): Not Applicable
- Floor:Carpeting, Ceramic Tile, Vinyl
- Inclusions:Ceiling Fans, Washer Connection, Dryer Connection, Microwave Oven, Stove/Range, Gas Cooking, Disposal, Dishwasher, Smoke Alarm, Pre-Wired for Security, Gas Water Heater, Garage Door Opener, Private Garbage Service
- Master Bath Features:Shower Only, Double Vanity
- Exterior Features:Patio Slab, Covered Patio, Privacy Fence
- Cooling:One Central
- Heating Fuel:Natural Gas
- Heating:Central
- Master:15x14
- Bedroom 2:13x11
- Bedroom 3:12x12
- Bedroom 4:12x12
- Dining Room:14x8
- Family Room:17x15
- Kitchen:16x11
Architecture
- Bedrooms:5
- Bathrooms:3
- Year Built:2021
- Stories:2
- Style:Two Story
- Roof:Composition
- Foundation:Slab
- Parking:Two Car Garage
Property Features
- Lot Dimensions:41 x 126 x 41 x 109
- Neighborhood Amenities:Controlled Access, Pool, Clubhouse, Park/Playground, BBQ/Grill
- Water/Sewer:Water System, Sewer System
Tax and Financial Info
- Proposed Terms:Conventional, FHA, VA, Cash
- Total Tax:10185.53
5 BD | 3 BA | 2,360 SqFt
© 2025 Lone Star Real Estate. All rights reserved. The data relating to real estate for sale on this web site comes in part from the Internet Data Exchange Program of Lone Star Real Estate. Information provided is for viewer's personal, non-commercial use and may not be used for any purpose other than to identify prospective properties the viewer may be interested in purchasing. Information provided is deemed reliable but not guaranteed. Listing Courtesy of Roy Bogar with Coldwell Banker D'Ann Harper.

