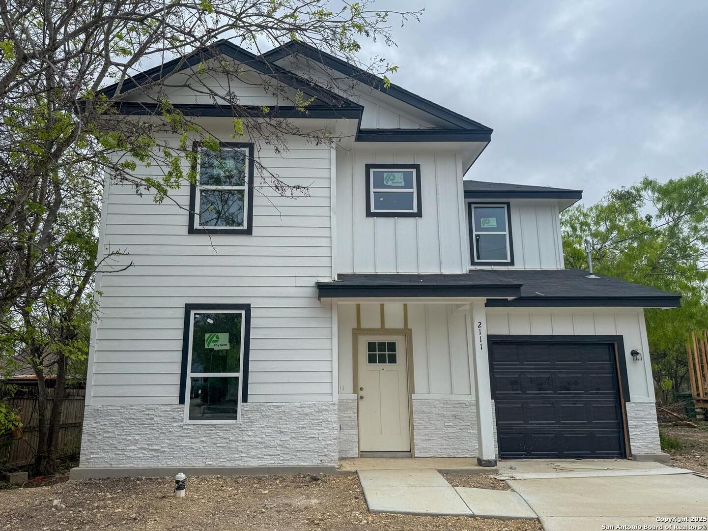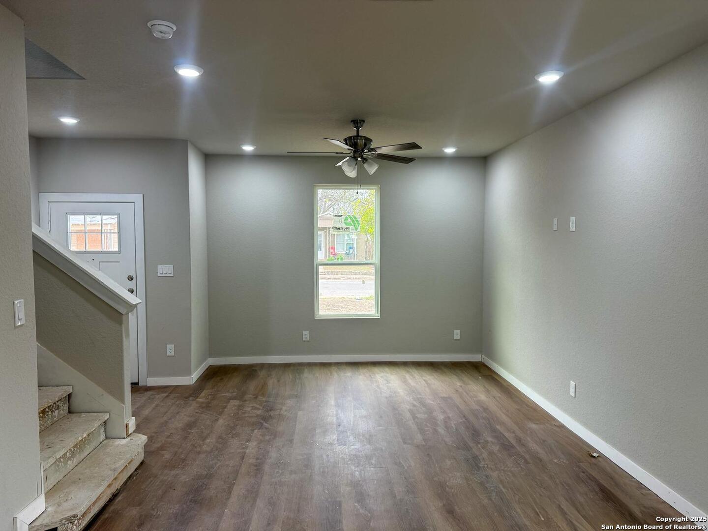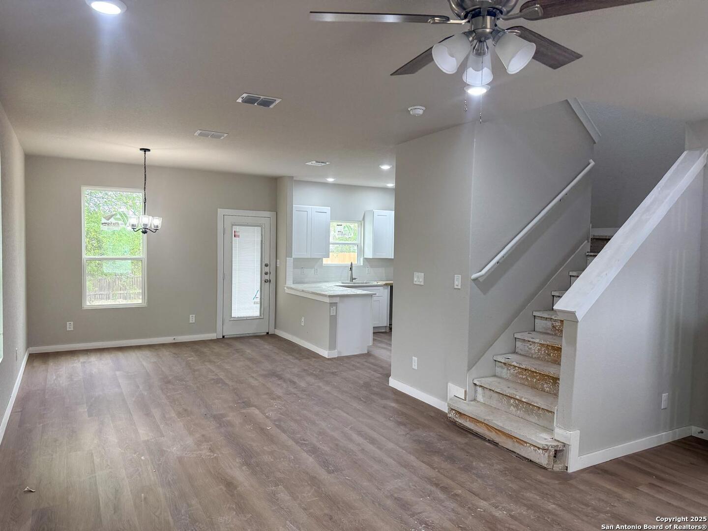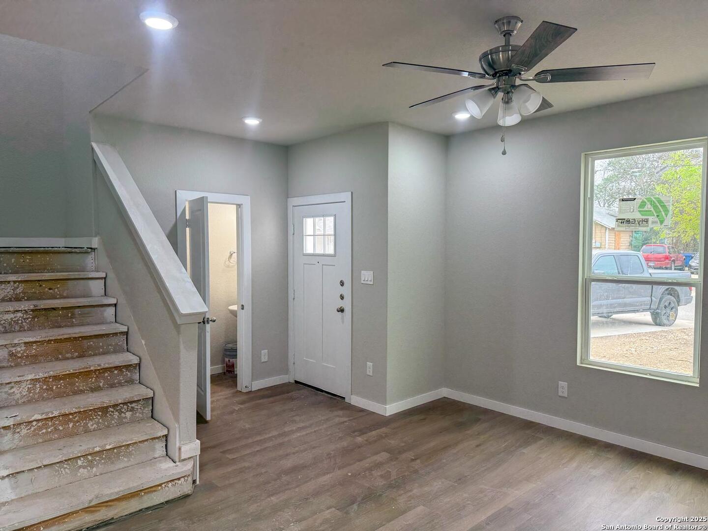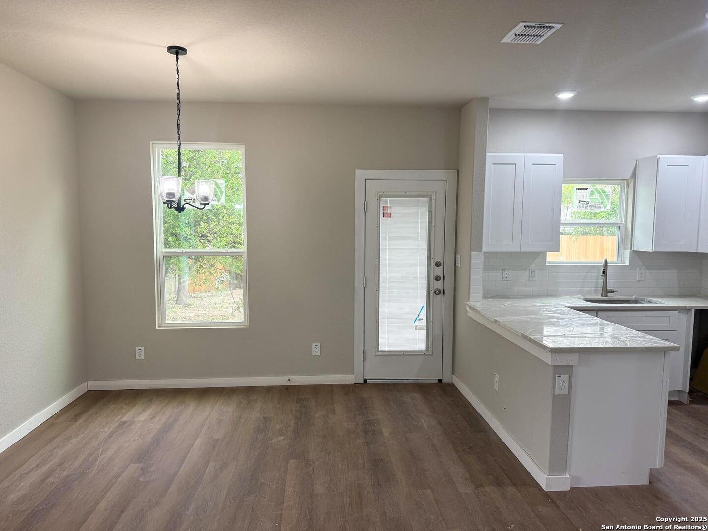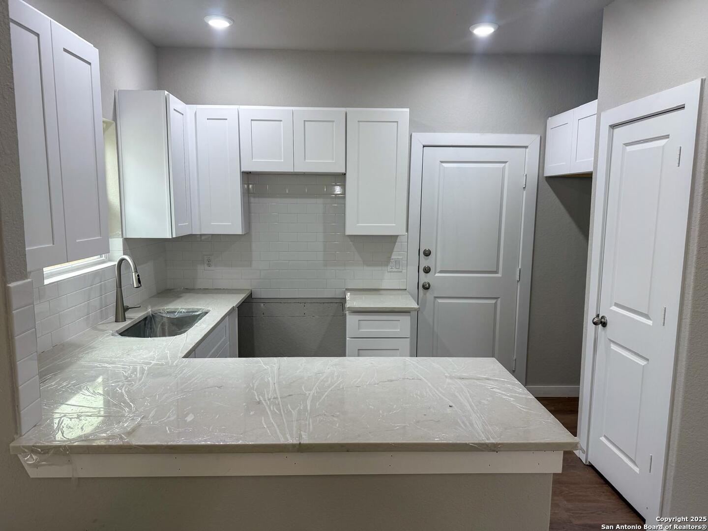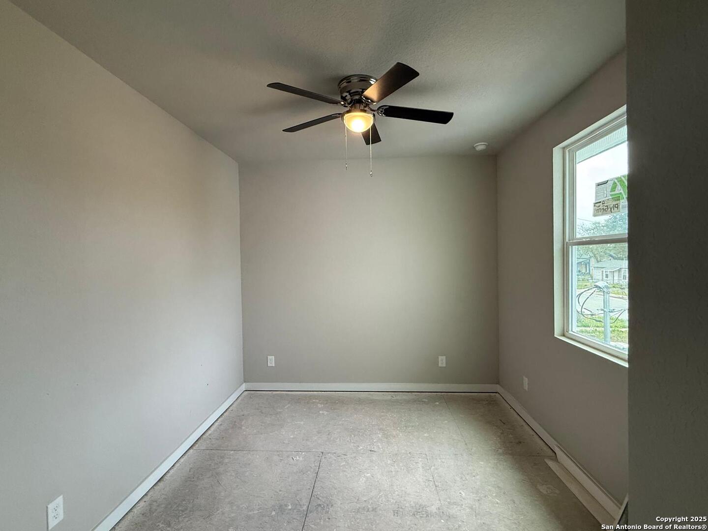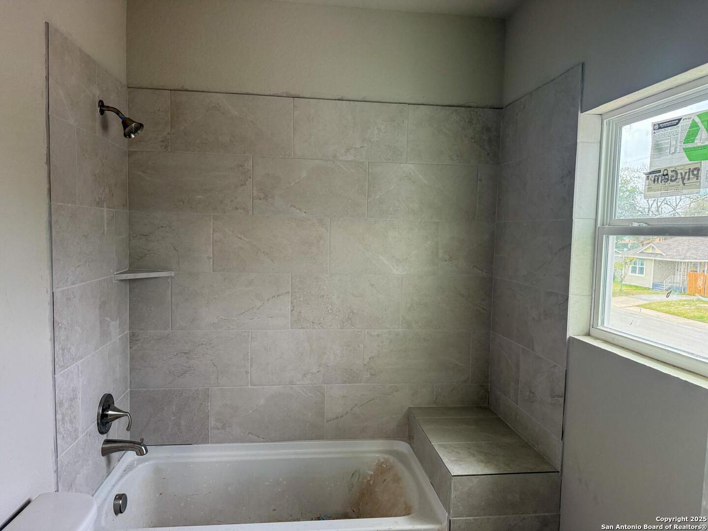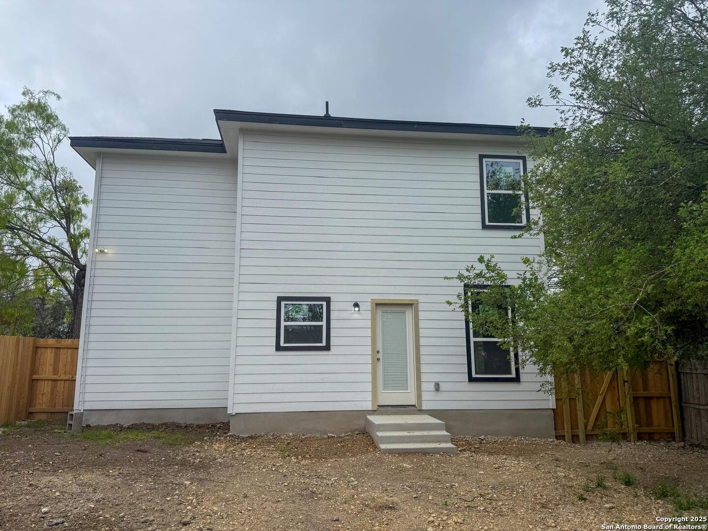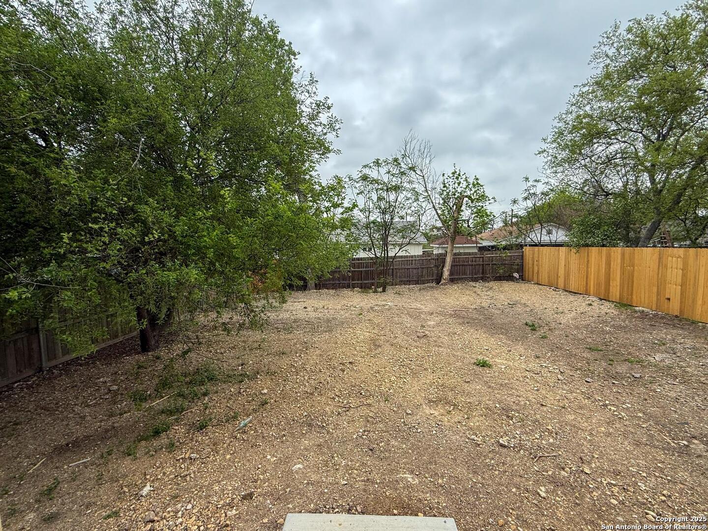Property Details
Hicks Ave
San Antonio, TX 78210
$249,900
3 BD | 3 BA |
Property Description
*Please note the photos show the property under construction and do not reflect what the final product will look like* Discover this stunning, new construction, 3-bedroom, 2.5-bathroom single-family home featuring a 1-car garage, perfect for modern living. Currently under construction, this home will be completed and professionally cleaned in less than 30 days, making it move-in ready for you! Enjoy an inviting, open-concept layout with contemporary finishes throughout. The spacious kitchen flows seamlessly into the living and dining areas, creating the ideal space for entertaining. Upstairs, the primary suite offers a private retreat with an en-suite bath, while the additional bedrooms provide flexibility for family, guests, or a home office. Additionally, there will be a freshly sodded front and backyard, offering a lush, green space perfect for relaxation or play. ** The seller is offering an exclusive interest rate when you use their preferred lender, making this home even more affordable! Don't miss your chance to own a brand-new home with special financing perks. Schedule your showing today!
-
Type: Residential Property
-
Year Built: 2025
-
Cooling: One Central
-
Heating: Central
-
Lot Size: 0.13 Acres
Property Details
- Status:Available
- Type:Residential Property
- MLS #:1853666
- Year Built:2025
- Sq. Feet:1,268
Community Information
- Address:2111 Hicks Ave San Antonio, TX 78210
- County:Bexar
- City:San Antonio
- Subdivision:PASADENA HEIGHTS
- Zip Code:78210
School Information
- School System:San Antonio I.S.D.
- High School:Highlands
- Middle School:Rogers
- Elementary School:Highland Hills
Features / Amenities
- Total Sq. Ft.:1,268
- Interior Features:One Living Area, Laundry Upper Level
- Fireplace(s): Not Applicable
- Floor:Vinyl
- Inclusions:Washer Connection, Dryer Connection, Microwave Oven, Stove/Range, Refrigerator, Disposal, Dishwasher
- Master Bath Features:Tub/Shower Combo, Single Vanity
- Exterior Features:Other - See Remarks
- Cooling:One Central
- Heating Fuel:Electric
- Heating:Central
- Master:14x13
- Bedroom 2:10x11
- Bedroom 3:10x11
- Dining Room:13x13
- Kitchen:9x10
Architecture
- Bedrooms:3
- Bathrooms:3
- Year Built:2025
- Stories:2
- Style:Two Story
- Roof:Composition
- Foundation:Slab
- Parking:One Car Garage
Property Features
- Neighborhood Amenities:None
- Water/Sewer:City
Tax and Financial Info
- Proposed Terms:Conventional, FHA, VA, Investors OK
- Total Tax:1029.26
3 BD | 3 BA | 1,268 SqFt
© 2025 Lone Star Real Estate. All rights reserved. The data relating to real estate for sale on this web site comes in part from the Internet Data Exchange Program of Lone Star Real Estate. Information provided is for viewer's personal, non-commercial use and may not be used for any purpose other than to identify prospective properties the viewer may be interested in purchasing. Information provided is deemed reliable but not guaranteed. Listing Courtesy of Lexi Schlinke with Real Broker, LLC.

