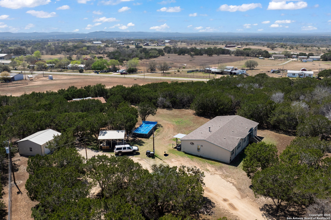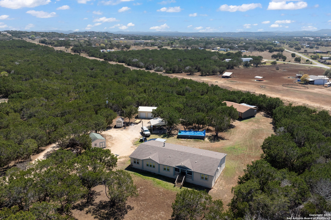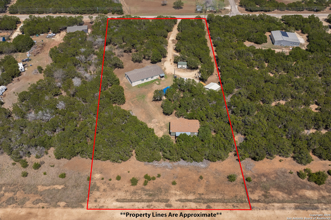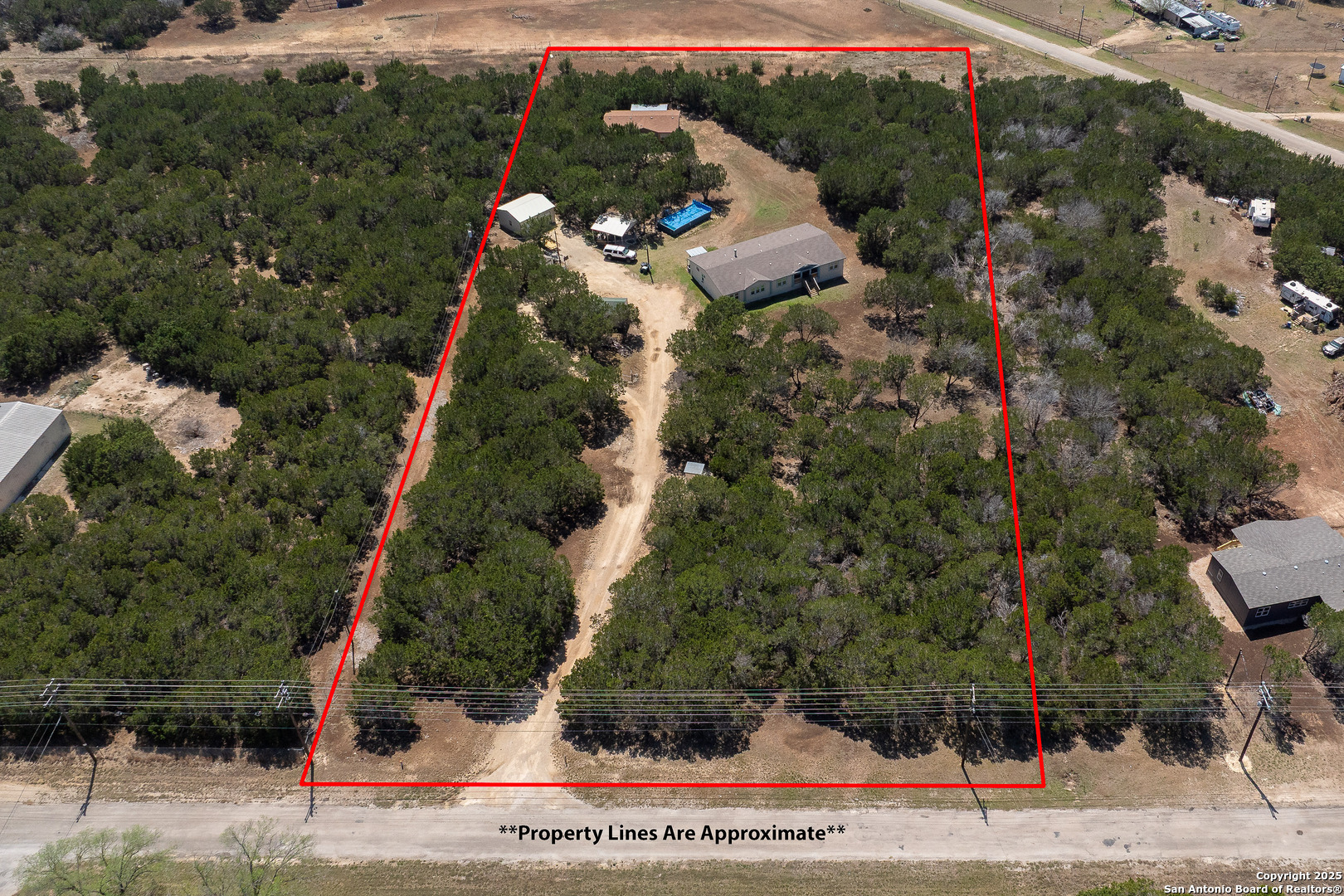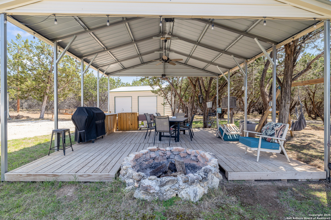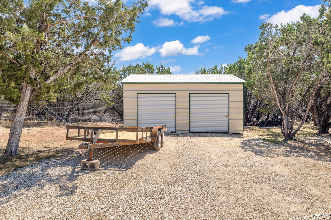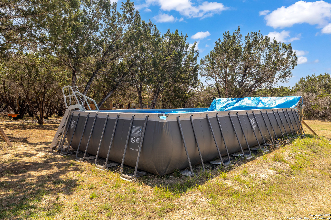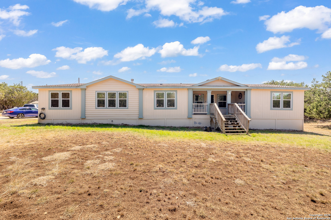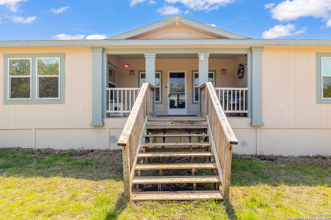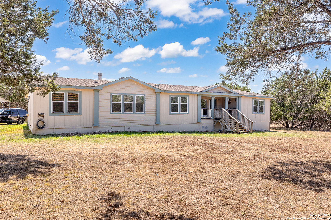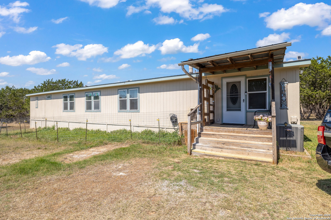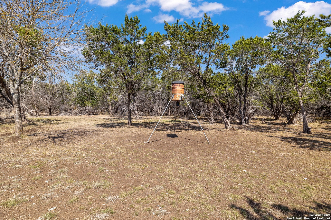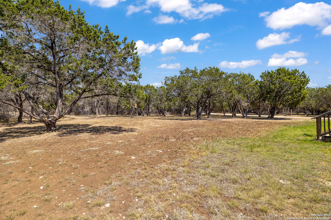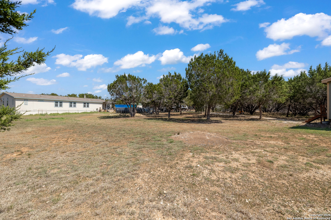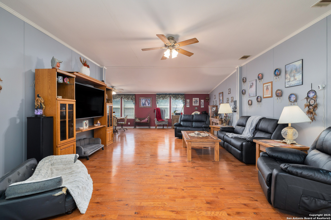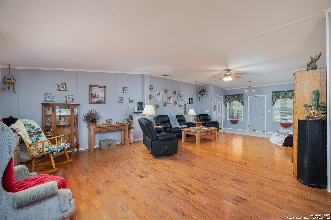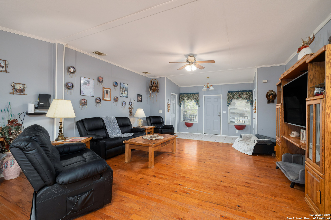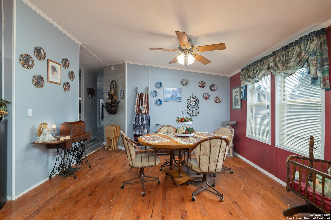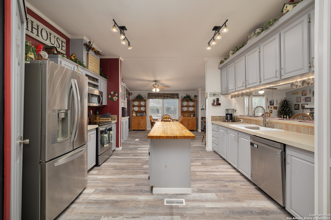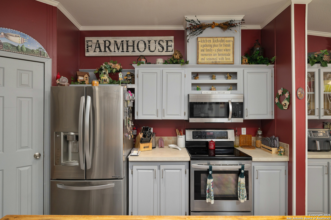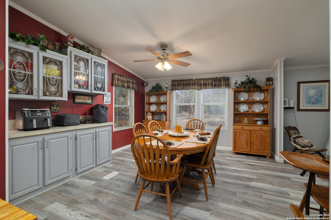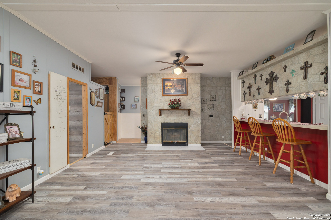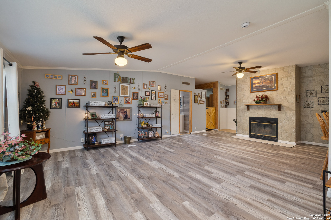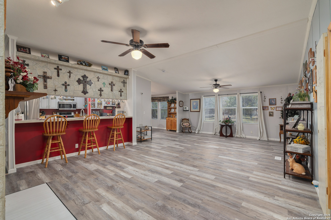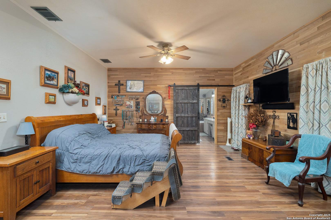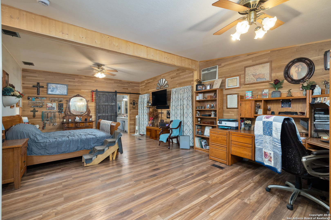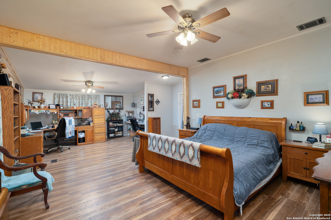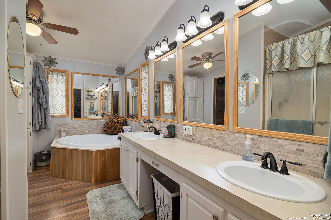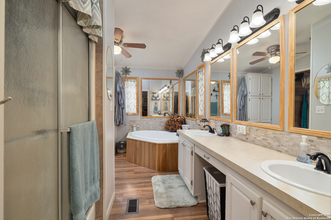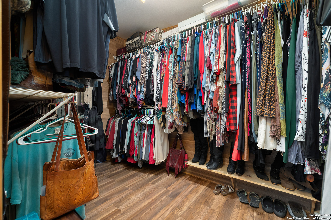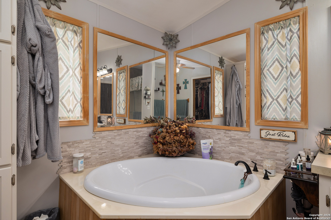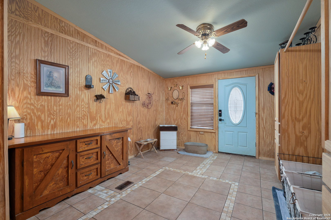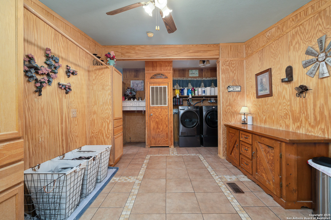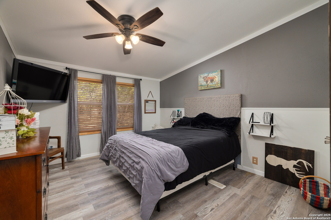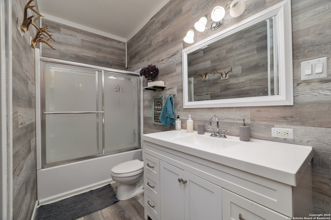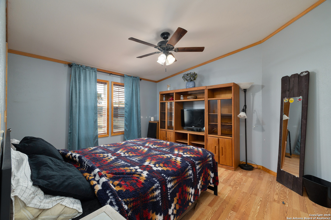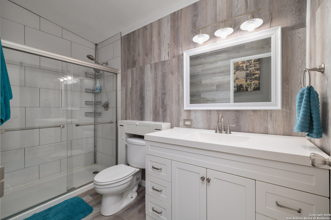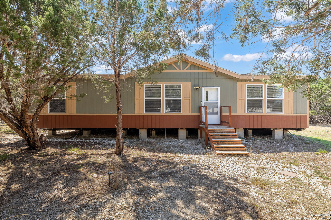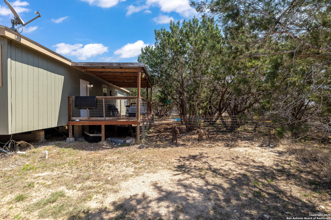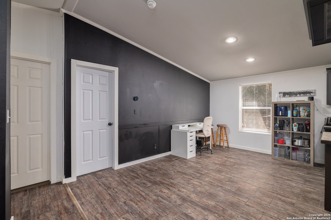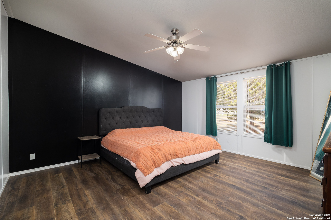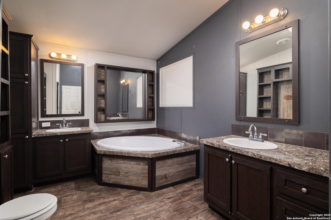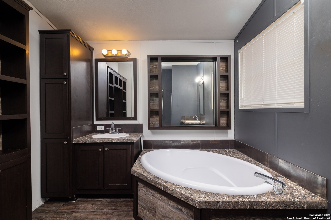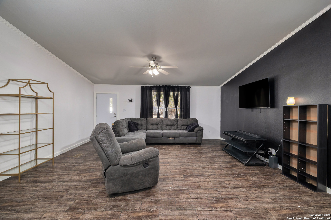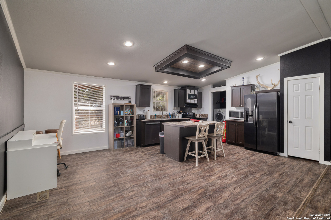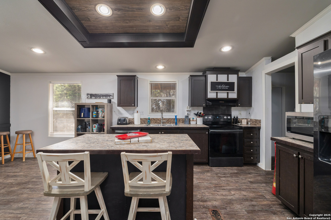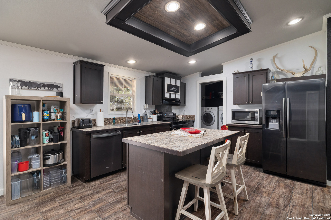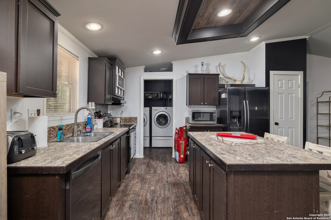Property Details
Big Meadows
Bandera, TX 78003
$575,000
3 BD | 3 BA |
Property Description
Escape to your own private oasis on this stunning 5-acre property in the heart of Bandera, Texas! Tucked away for ultimate privacy, this beautiful estate features two homes, making it perfect for multi-generational living, rental income, or hosting guests. The main house offers 3 bedrooms and 3 baths, with an inviting open floor plan, spacious kitchen, and plenty of natural light. Enjoy peaceful mornings on the covered porch, taking in the scenic Hill Country. A second home around 1600SF sits at the back of the property, featuring 3 bedrooms and 2 baths, ideal for extended family or an income-producing rental. Outdoor living is at its finest with an above-ground pool, a covered BBQ area, and plenty of space to entertain. The property also includes a shop with A/C, perfect for hobbies or a home business, as well as a two-car garage/shop for all your storage needs. If you're looking for privacy, space, and endless possibilities in Bandera, this unique property is a must-see!
-
Type: Manufactured
-
Year Built: 2002
-
Cooling: One Central,One Window/Wall
-
Heating: Central
-
Lot Size: 5 Acres
Property Details
- Status:Available
- Type:Manufactured
- MLS #:1855725
- Year Built:2002
- Sq. Feet:2,988
Community Information
- Address:2111 Big Meadows Bandera, TX 78003
- County:Bandera
- City:Bandera
- Subdivision:BANDERA RANCH ACRES 1
- Zip Code:78003
School Information
- School System:Bandera Isd
- High School:Bandera
- Middle School:Bandera
- Elementary School:Alkek
Features / Amenities
- Total Sq. Ft.:2,988
- Interior Features:Two Living Area, Eat-In Kitchen, Two Eating Areas, Island Kitchen, Breakfast Bar, Game Room, Shop, Utility Room Inside, Secondary Bedroom Down, Cable TV Available, High Speed Internet, All Bedrooms Downstairs, Laundry Main Level, Laundry Room, Telephone
- Fireplace(s): Wood Burning
- Floor:Ceramic Tile, Wood, Vinyl
- Inclusions:Ceiling Fans, Chandelier, Washer Connection, Dryer Connection, Built-In Oven, Microwave Oven, Stove/Range, Dishwasher, Water Softener (owned), Smoke Alarm, Electric Water Heater, Smooth Cooktop
- Master Bath Features:Tub/Shower Separate, Double Vanity, Garden Tub
- Exterior Features:Covered Patio, Deck/Balcony, Storage Building/Shed, Mature Trees, Additional Dwelling, Workshop
- Cooling:One Central, One Window/Wall
- Heating Fuel:Electric
- Heating:Central
- Master:26x15
- Bedroom 2:13x12
- Bedroom 3:13x12
- Dining Room:9x13
- Family Room:27x17
- Kitchen:14x15
Architecture
- Bedrooms:3
- Bathrooms:3
- Year Built:2002
- Stories:1
- Style:One Story, Texas Hill Country
- Roof:Composition
- Foundation:Other
- Parking:Two Car Garage, Detached
Property Features
- Lot Dimensions:655'x332'
- Neighborhood Amenities:None
- Water/Sewer:Private Well, Septic
Tax and Financial Info
- Proposed Terms:Conventional, FHA, VA, TX Vet, Cash
- Total Tax:4648.12
3 BD | 3 BA | 2,988 SqFt
© 2025 Lone Star Real Estate. All rights reserved. The data relating to real estate for sale on this web site comes in part from the Internet Data Exchange Program of Lone Star Real Estate. Information provided is for viewer's personal, non-commercial use and may not be used for any purpose other than to identify prospective properties the viewer may be interested in purchasing. Information provided is deemed reliable but not guaranteed. Listing Courtesy of Darrell Barker with Vortex Realty.

