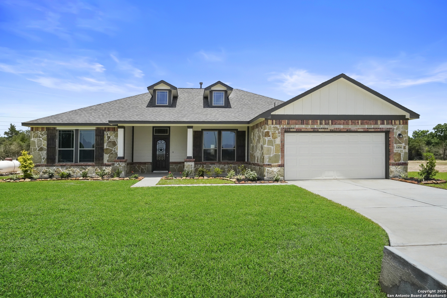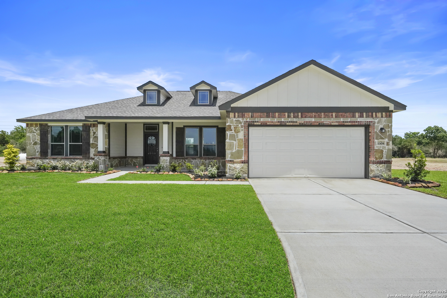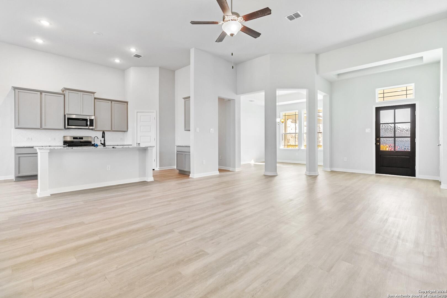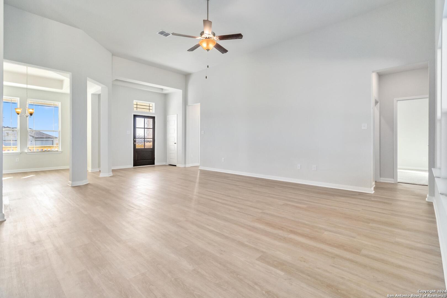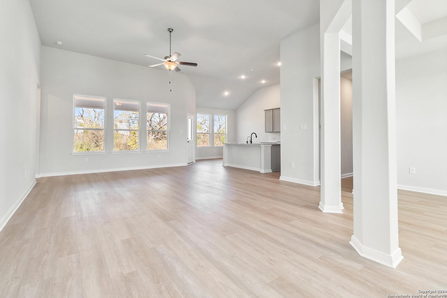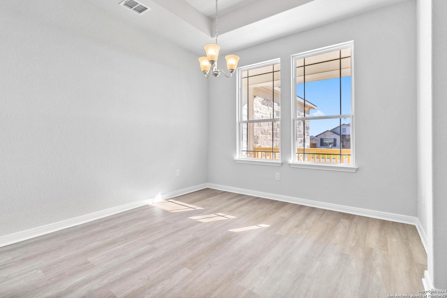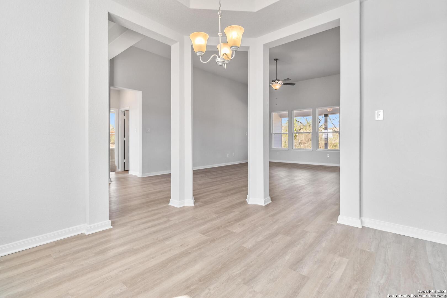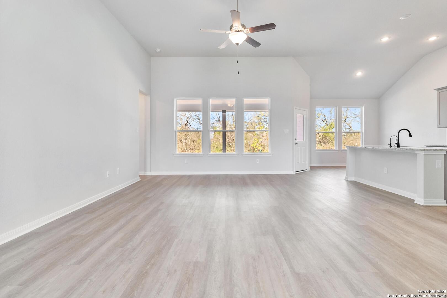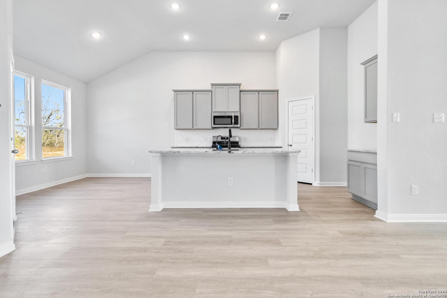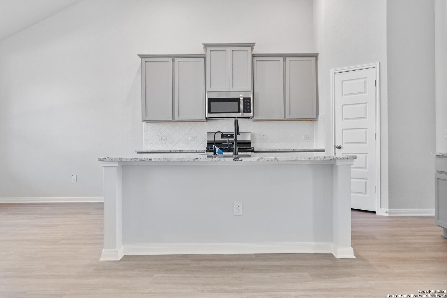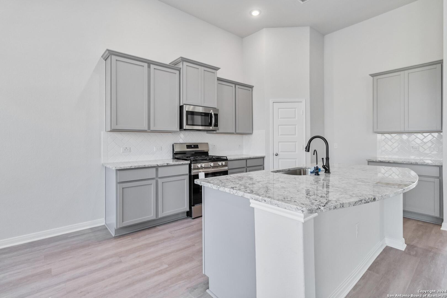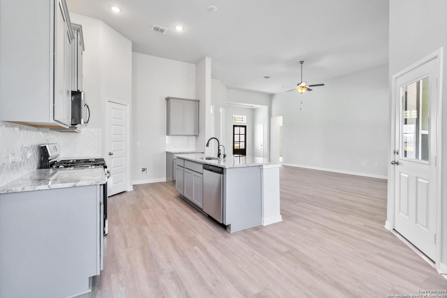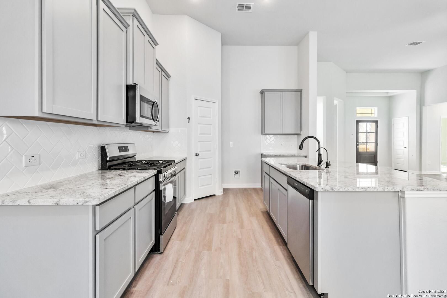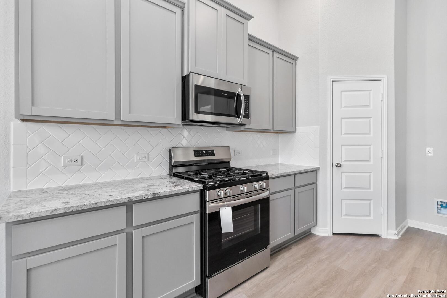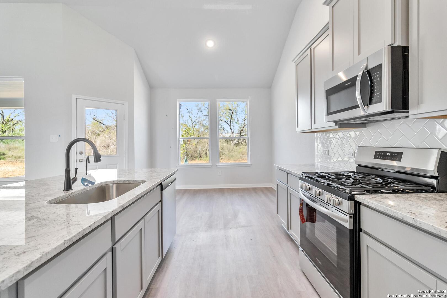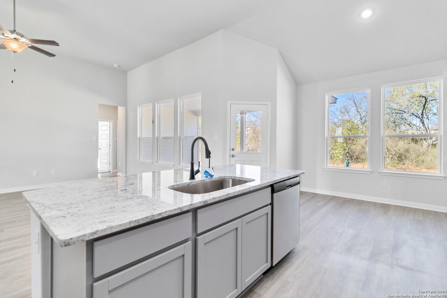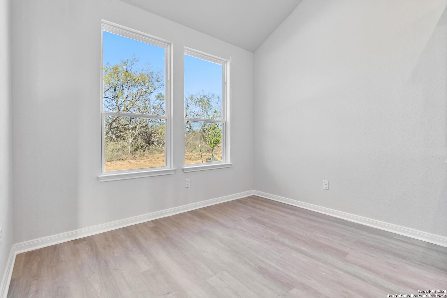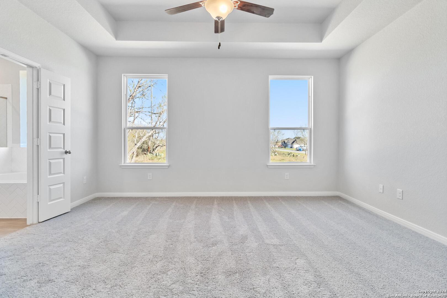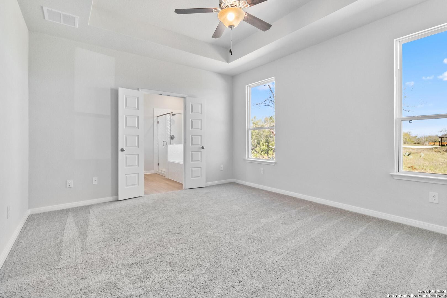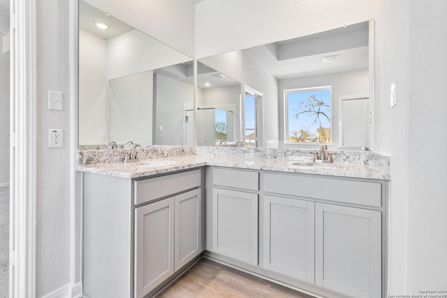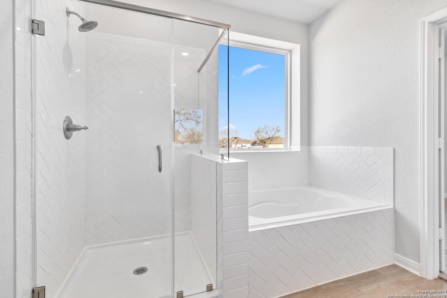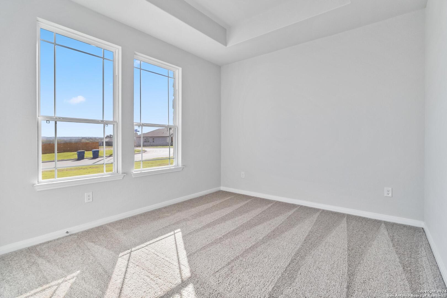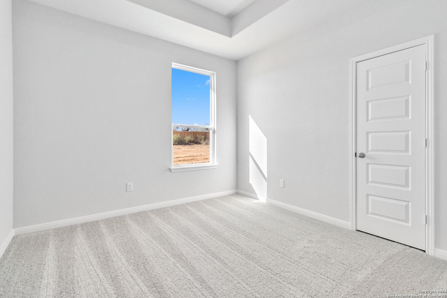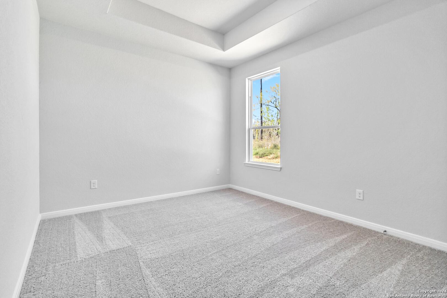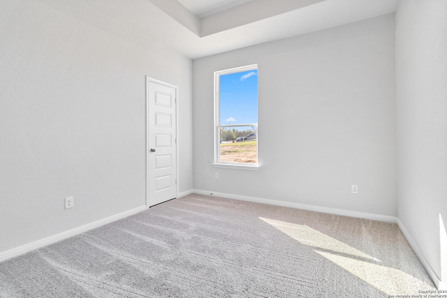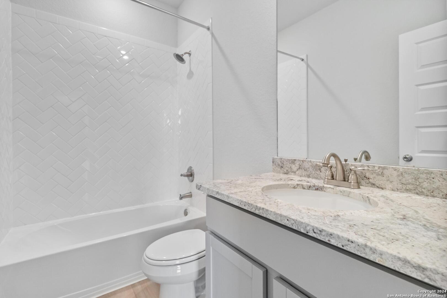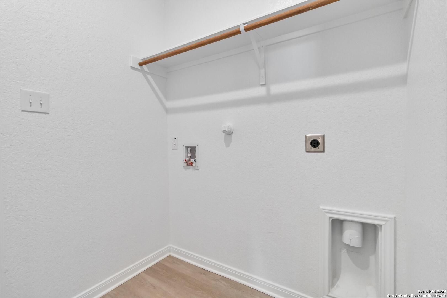Property Details
Jordans Ranch Way
San Antonio, TX 78264
$455,760
5 BD | 3 BA |
Property Description
Welcome to this sprawling estate home, thoughtfully designed to accommodate today's growing families. With its open concept layout, this home maximizes space and functionality. It features 5 bedrooms, 3 baths, and the option for a formal dining room or a study, providing flexibility to suit your needs. Prepare to be captivated by the soaring ceilings and custom details throughout the home, creating a truly impressive and luxurious living environment. For those seeking additional customization, there are opt
-
Type: Residential Property
-
Year Built: 2025
-
Cooling: One Central
-
Heating: Central,Zoned,1 Unit
-
Lot Size: 0.61 Acres
Property Details
- Status:Available
- Type:Residential Property
- MLS #:1857315
- Year Built:2025
- Sq. Feet:2,174
Community Information
- Address:21109 Jordans Ranch Way San Antonio, TX 78264
- County:Bexar
- City:San Antonio
- Subdivision:NA
- Zip Code:78264
School Information
- School System:South Side I.S.D
- High School:Southside
- Middle School:Mathis
- Elementary School:Pearce William
Features / Amenities
- Total Sq. Ft.:2,174
- Interior Features:One Living Area, Separate Dining Room, Eat-In Kitchen, Two Eating Areas, Island Kitchen, Walk-In Pantry, Utility Room Inside, 1st Floor Lvl/No Steps, High Ceilings, Open Floor Plan, Cable TV Available, High Speed Internet, All Bedrooms Downstairs, Laundry Main Level, Telephone, Walk in Closets, Attic - Pull Down Stairs
- Fireplace(s): Not Applicable
- Floor:Carpeting, Vinyl
- Inclusions:Ceiling Fans, Washer Connection, Microwave Oven, Stove/Range, Gas Cooking, Disposal, Dishwasher, Ice Maker Connection, Smoke Alarm, Pre-Wired for Security, Central Distribution Plumbing System, Carbon Monoxide Detector, Propane Water Heater, City Garbage service
- Master Bath Features:Tub/Shower Separate, Double Vanity, Garden Tub
- Cooling:One Central
- Heating Fuel:Propane Owned
- Heating:Central, Zoned, 1 Unit
- Master:13x16
- Bedroom 2:12x11
- Bedroom 3:11x11
- Bedroom 4:11x11
- Dining Room:11x12
- Family Room:20x17
- Kitchen:14x11
Architecture
- Bedrooms:5
- Bathrooms:3
- Year Built:2025
- Stories:1
- Style:One Story
- Roof:Composition
- Foundation:Slab
- Parking:Two Car Garage, Attached
Property Features
- Neighborhood Amenities:None
- Water/Sewer:Water System, Aerobic Septic
Tax and Financial Info
- Proposed Terms:Conventional, FHA, VA, Cash, Investors OK
- Total Tax:1.94
5 BD | 3 BA | 2,174 SqFt
© 2025 Lone Star Real Estate. All rights reserved. The data relating to real estate for sale on this web site comes in part from the Internet Data Exchange Program of Lone Star Real Estate. Information provided is for viewer's personal, non-commercial use and may not be used for any purpose other than to identify prospective properties the viewer may be interested in purchasing. Information provided is deemed reliable but not guaranteed. Listing Courtesy of Daniel Signorelli with The Signorelli Company.

