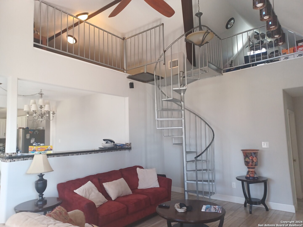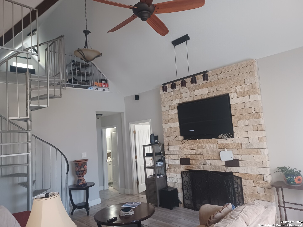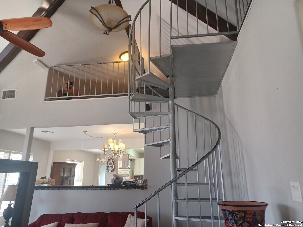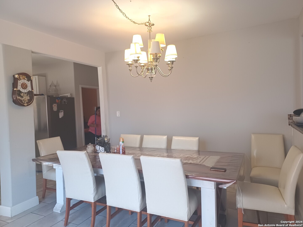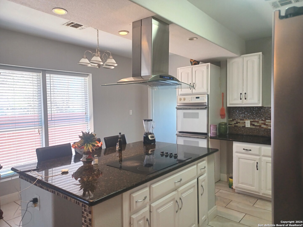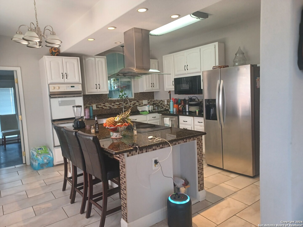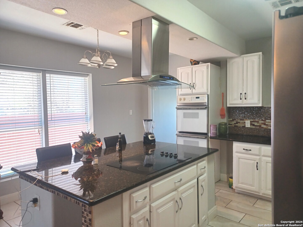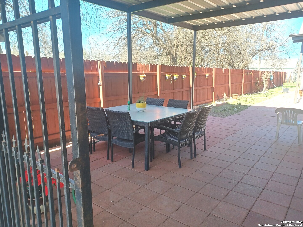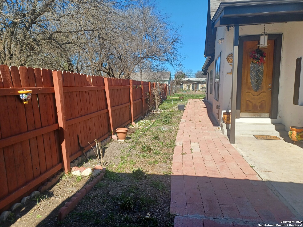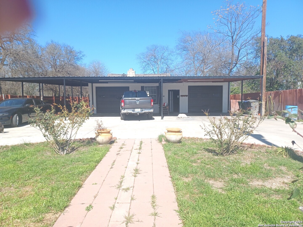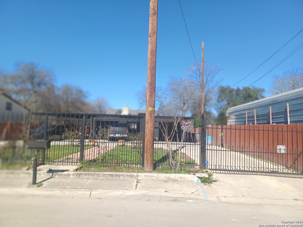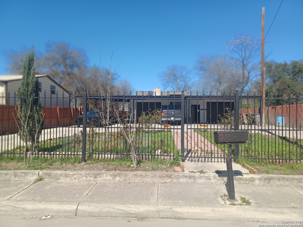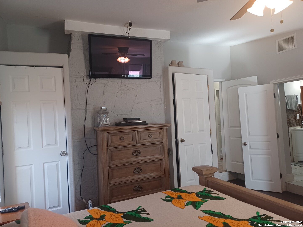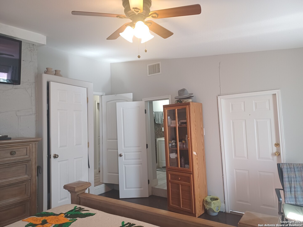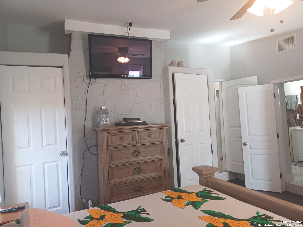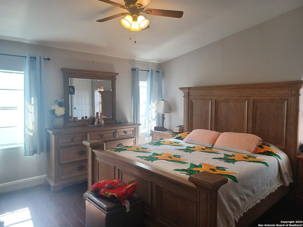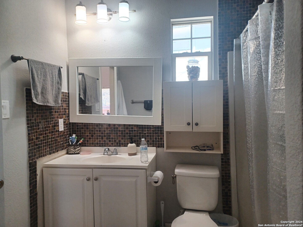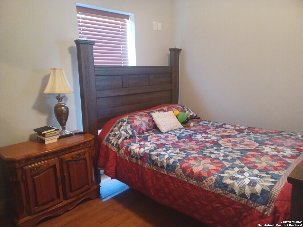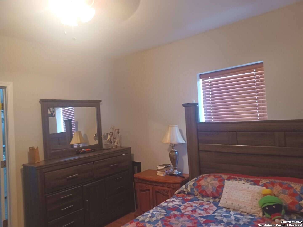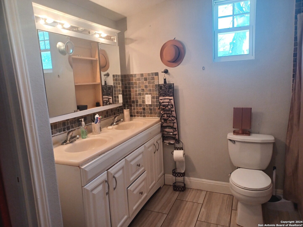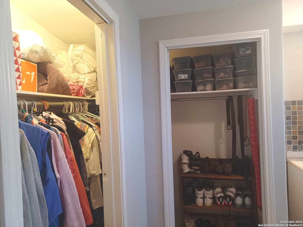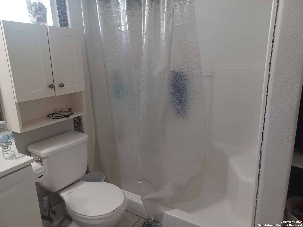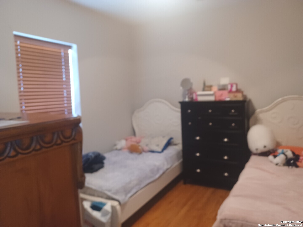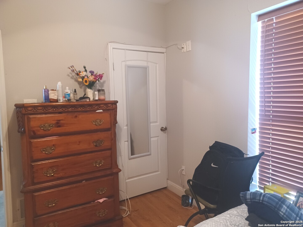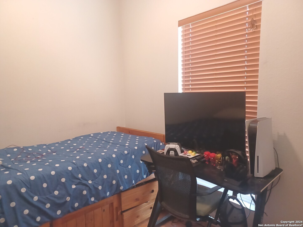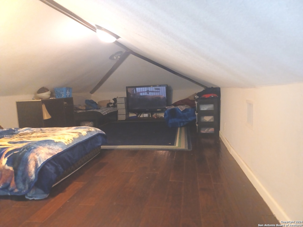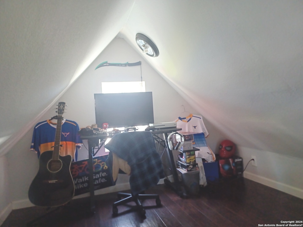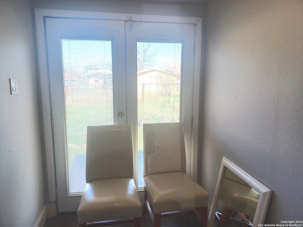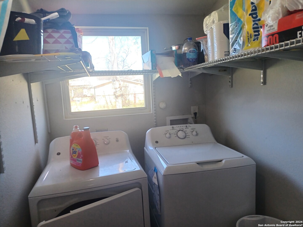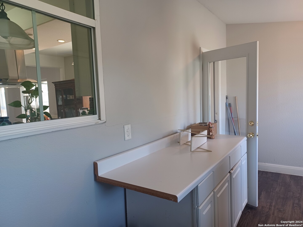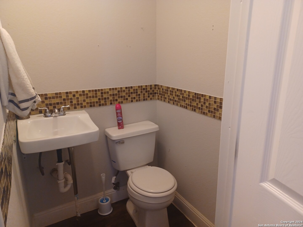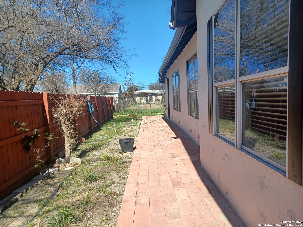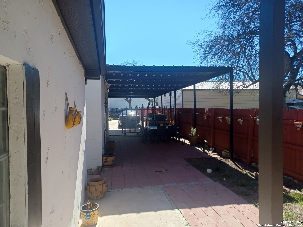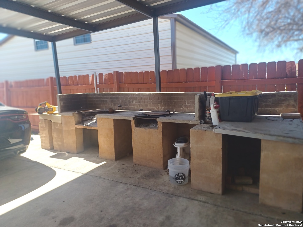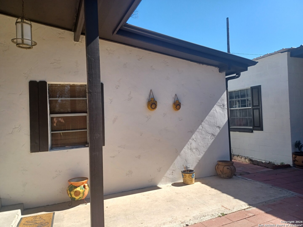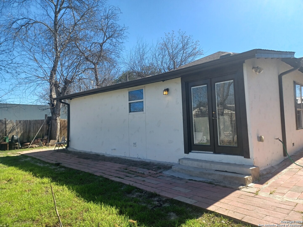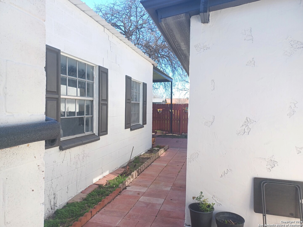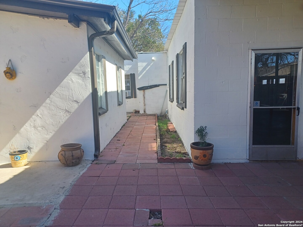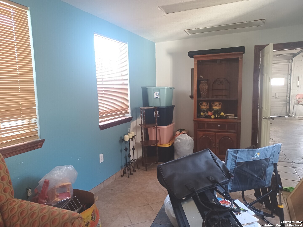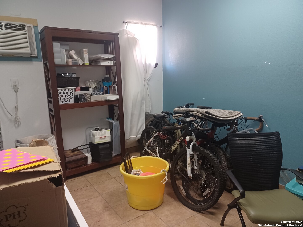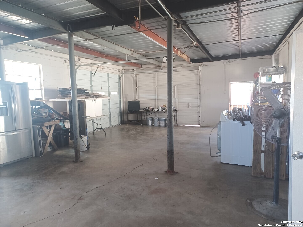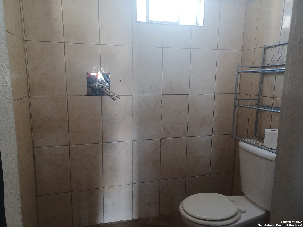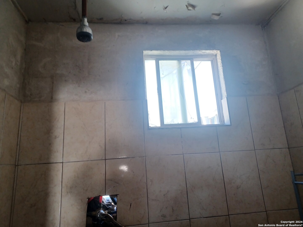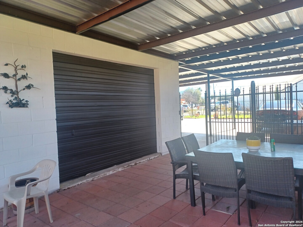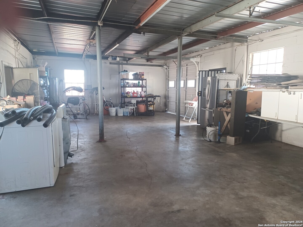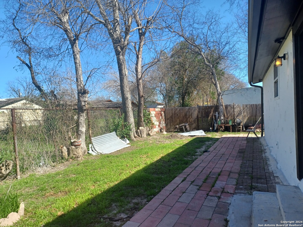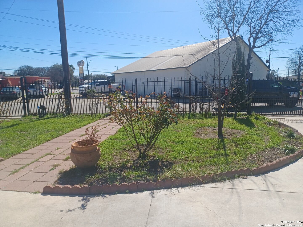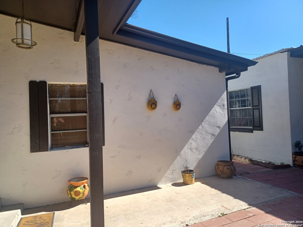Property Details
McLaughlin Ave
San Antonio, TX 78211
$318,000
4 BD | 4 BA |
Property Description
Previous to the current owners, this property was a paint and body shop. Do you have a client who wants a residential home that can be used as a business? This property is zoned C-3 for and can be used for commercial use also. The square footage in this home seems much bigger than the Bexar Appraisal Dist. There are 2 additional rooms in a detached building as well 2 other rooms in the loft area (be careful going up the spiral staircase, please). This is a beautiful home with many updates, kitchen is gorgeous; high ceiling in living room with a beautiful fireplace; 4 bedrooms, 2 1/2 baths in main house and as mentioned there are 2 additional rooms in detached building with a/c window units which can be used as guest rooms, storage, you name it. Huge 3-4 car garage, plus 3-4 car carport. Home was used as a business previous to current owners. Wrought iron fence in front yard; Built in barbecue pits; lots of parking, I mean lots! Near main road for easy access to major highways, restaurants, and other businesses nearby. Please allow an hour notice to show due to dogs on the property.
-
Type: Residential Property
-
Year Built: 1932
-
Cooling: One Central
-
Heating: Central
-
Lot Size: 0.26 Acres
Property Details
- Status:Available
- Type:Residential Property
- MLS #:1751541
- Year Built:1932
- Sq. Feet:1,490
Community Information
- Address:211 McLaughlin Ave San Antonio, TX 78211
- County:Bexar
- City:San Antonio
- Subdivision:QUINTANA/SOUTH SAN AREA (SS)
- Zip Code:78211
School Information
- School System:South San Antonio.
- High School:South San Antonio
- Middle School:Dwight
- Elementary School:Price
Features / Amenities
- Total Sq. Ft.:1,490
- Interior Features:One Living Area, Separate Dining Room, Eat-In Kitchen, Two Eating Areas, Island Kitchen, Breakfast Bar, Game Room, Loft, Utility Room Inside, High Ceilings, Open Floor Plan, Cable TV Available, High Speed Internet, All Bedrooms Downstairs, Laundry Main Level, Laundry Lower Level, Laundry Room, Attic - Finished
- Fireplace(s): Living Room
- Floor:Ceramic Tile, Wood, Laminate
- Inclusions:Washer Connection, Dryer Connection, Stove/Range, Dishwasher, Electric Water Heater, City Garbage service
- Master Bath Features:Shower Only, Double Vanity
- Exterior Features:Patio Slab, Privacy Fence, Chain Link Fence, Double Pane Windows, Storage Building/Shed, Detached Quarters, Workshop
- Cooling:One Central
- Heating Fuel:Electric
- Heating:Central
- Master:12x11
- Bedroom 2:12x8
- Bedroom 3:9x8
- Dining Room:15x12
- Kitchen:15x13
Architecture
- Bedrooms:4
- Bathrooms:4
- Year Built:1932
- Stories:1.5
- Style:Split Level
- Roof:Composition
- Foundation:Slab
- Parking:Three Car Garage
Property Features
- Lot Dimensions:60X188
- Neighborhood Amenities:None
- Water/Sewer:Water System
Tax and Financial Info
- Proposed Terms:Conventional, FHA, VA, Cash
- Total Tax:5054
4 BD | 4 BA | 1,490 SqFt
© 2024 Lone Star Real Estate. All rights reserved. The data relating to real estate for sale on this web site comes in part from the Internet Data Exchange Program of Lone Star Real Estate. Information provided is for viewer's personal, non-commercial use and may not be used for any purpose other than to identify prospective properties the viewer may be interested in purchasing. Information provided is deemed reliable but not guaranteed. Listing Courtesy of Sylvia Martinez with Kingsland Properties.

