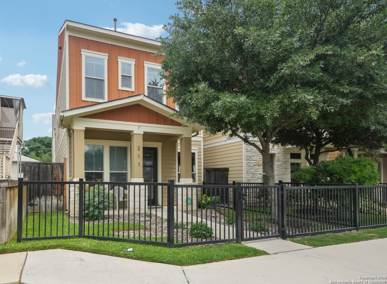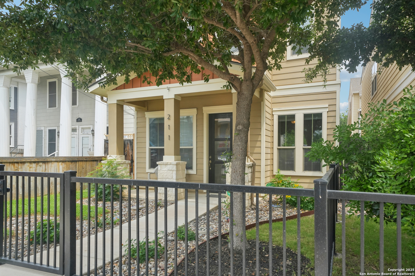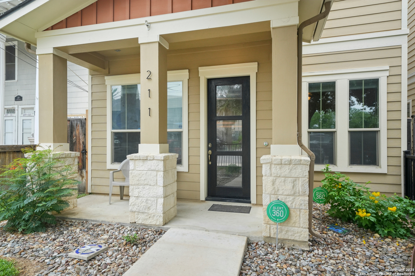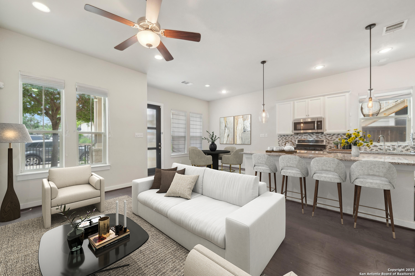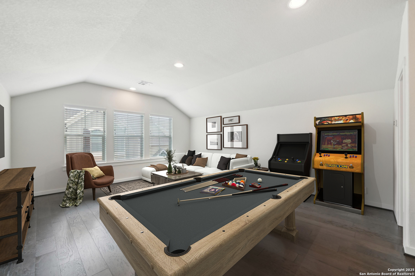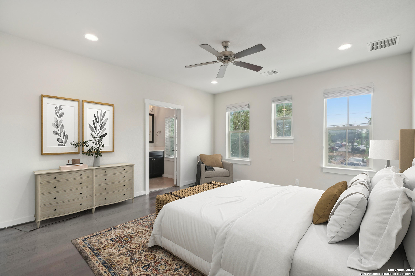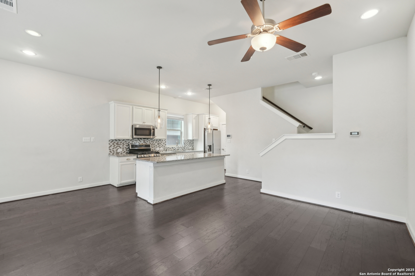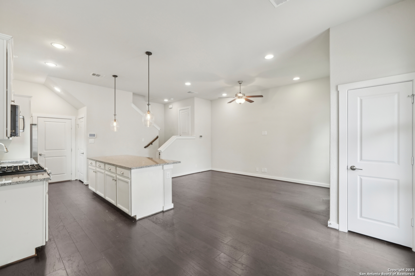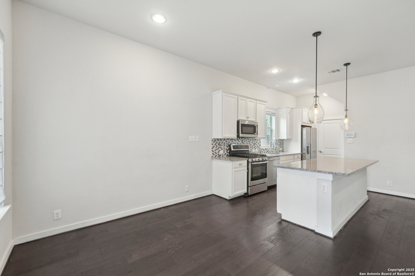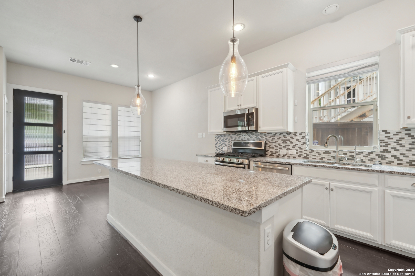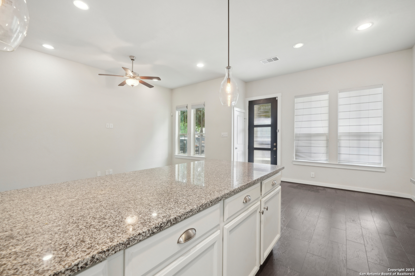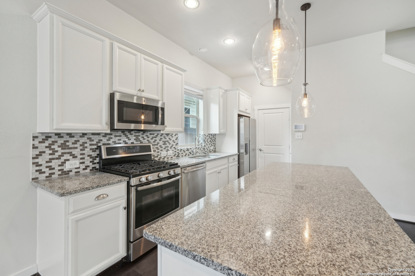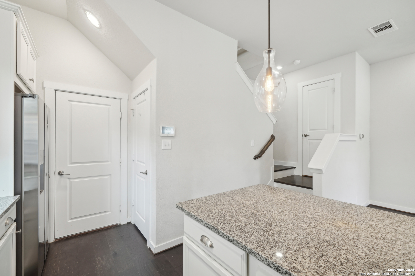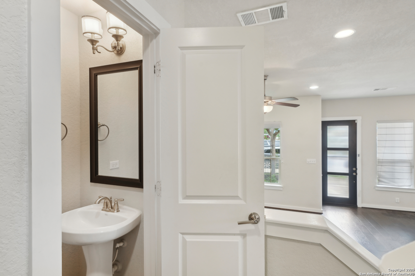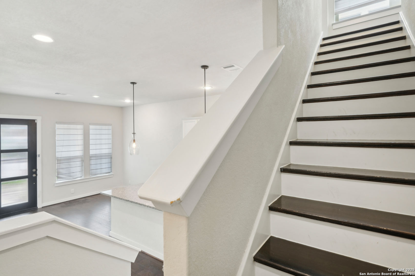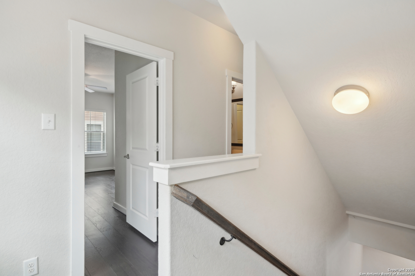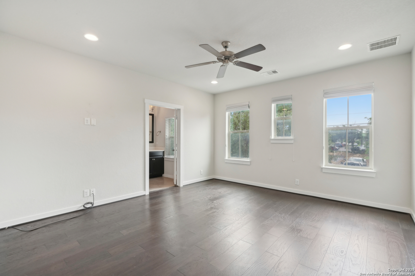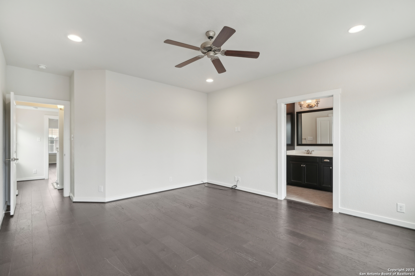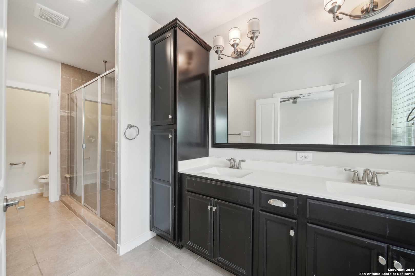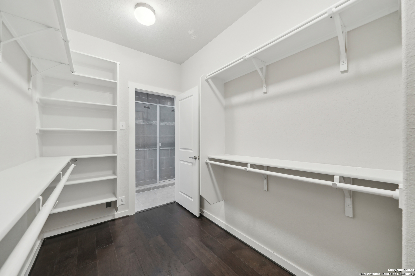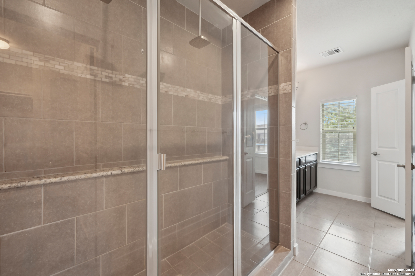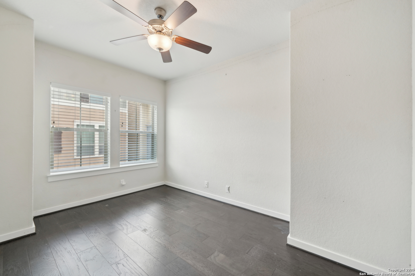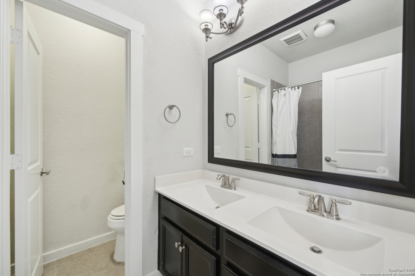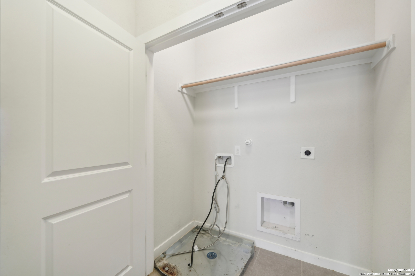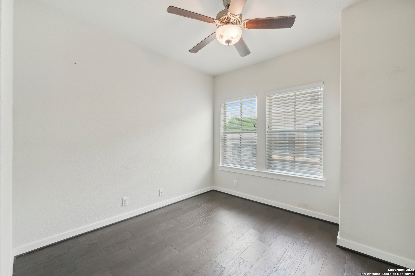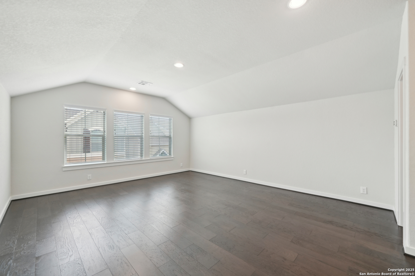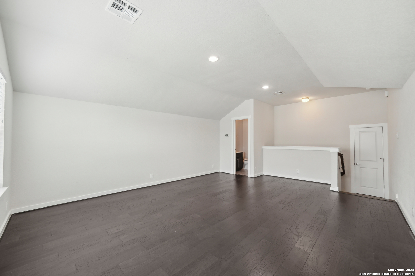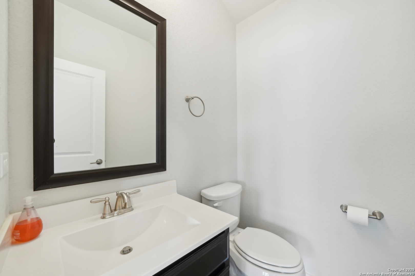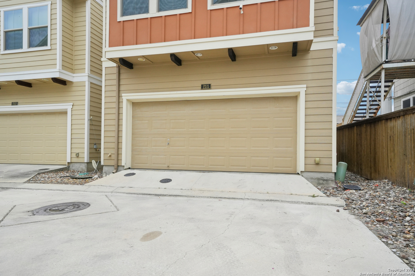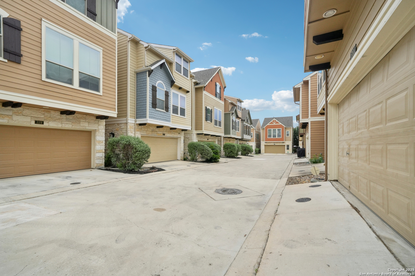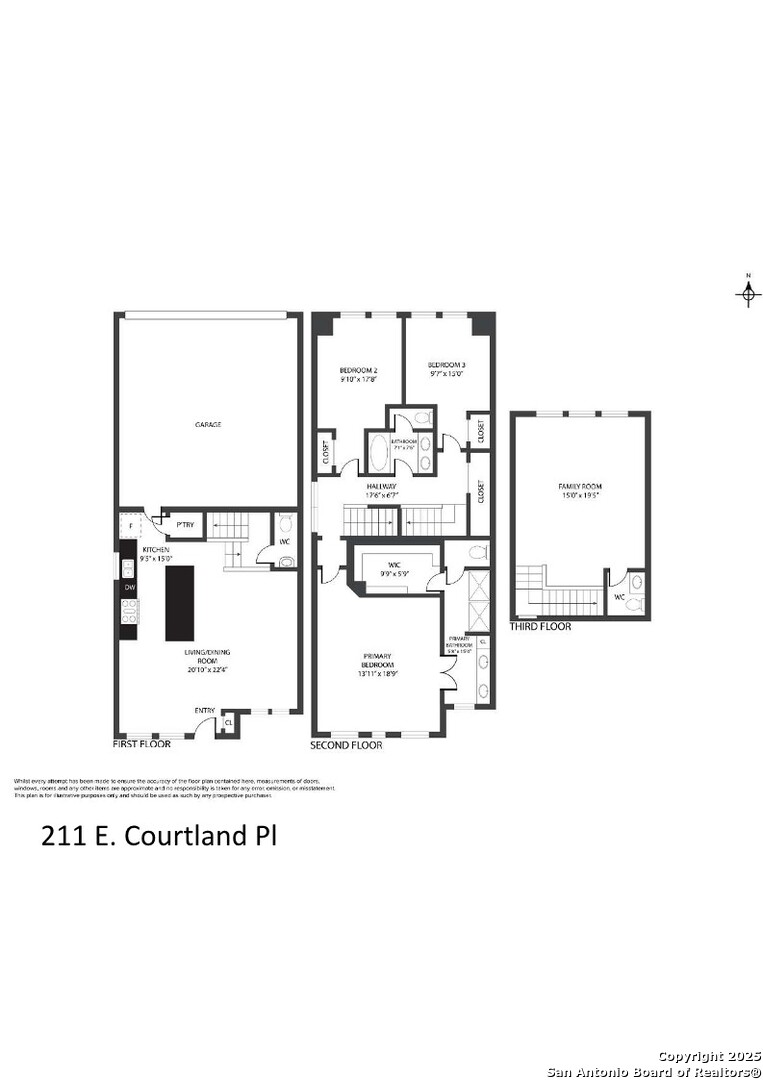Property Details
Courtland
San Antonio, TX 78212
$490,000
3 BD | 4 BA |
Property Description
In the heart of Tobin Hill, this charming townhome offers a fantastic location close to everything that makes this area so desirable. From Fiesta events and parade routes to local parks, restaurants, and cultural hotspots, you're just moments away from the St. Mary's Strip, the Pearl, and the River Walk. San Antonio College is only two blocks away, and you're surrounded by both public and private school options. Inside, the home features a light and bright open floor plan with neutral tones throughout, creating a welcoming and versatile living space. The living and dining areas flow together seamlessly, anchored by an island kitchen equipped with stainless steel appliances, gas cooking, pendant lighting, and a convenient breakfast bar-perfect for everyday living or casual entertaining. All three bedrooms are located on the second floor, including the primary suite with its own private bath and a spacious walk-in shower. The third floor offers a flexible second living area, ideal for a media room, game room, or home office. Additional highlights include a 2-car attached garage and move-in ready condition. Don't miss your chance to enjoy this vibrant, walkable neighborhood-schedule your personal tour today!
-
Type: Townhome
-
Year Built: 2017
-
Cooling: One Central,Zoned
-
Heating: Central
-
Lot Size: 0.04 Acres
Property Details
- Status:Available
- Type:Townhome
- MLS #:1863389
- Year Built:2017
- Sq. Feet:1,938
Community Information
- Address:211 Courtland San Antonio, TX 78212
- County:Bexar
- City:San Antonio
- Subdivision:TOBIN HILL
- Zip Code:78212
School Information
- School System:San Antonio I.S.D.
- High School:Edison
- Middle School:Call District
- Elementary School:Call District
Features / Amenities
- Total Sq. Ft.:1,938
- Interior Features:Two Living Area, Liv/Din Combo, Island Kitchen, Breakfast Bar, Open Floor Plan
- Fireplace(s): Not Applicable
- Floor:Wood
- Inclusions:Microwave Oven, Stove/Range
- Master Bath Features:Shower Only, Double Vanity
- Exterior Features:None
- Cooling:One Central, Zoned
- Heating Fuel:Natural Gas
- Heating:Central
- Master:14x19
- Bedroom 2:10x18
- Bedroom 3:10x15
- Dining Room:10x12
- Kitchen:9x15
Architecture
- Bedrooms:3
- Bathrooms:4
- Year Built:2017
- Stories:3+
- Style:3 or More
- Roof:Other
- Foundation:Slab
- Parking:Two Car Garage
Property Features
- Neighborhood Amenities:None
- Water/Sewer:City
Tax and Financial Info
- Proposed Terms:Conventional, FHA, VA, Cash
- Total Tax:10467
3 BD | 4 BA | 1,938 SqFt
© 2025 Lone Star Real Estate. All rights reserved. The data relating to real estate for sale on this web site comes in part from the Internet Data Exchange Program of Lone Star Real Estate. Information provided is for viewer's personal, non-commercial use and may not be used for any purpose other than to identify prospective properties the viewer may be interested in purchasing. Information provided is deemed reliable but not guaranteed. Listing Courtesy of Jim Seifert with Redfin Corporation.

