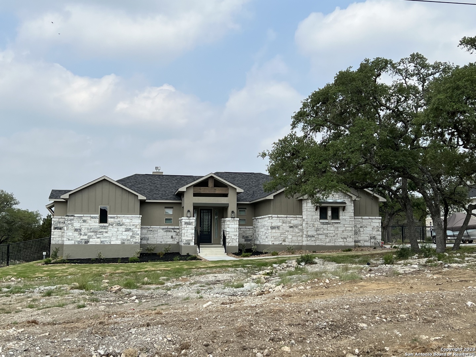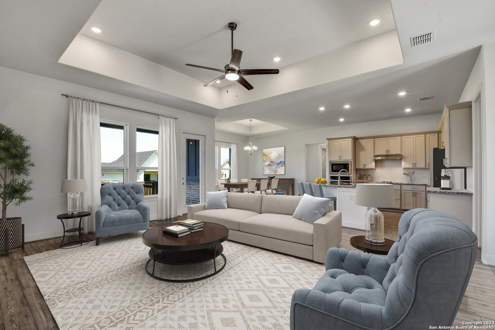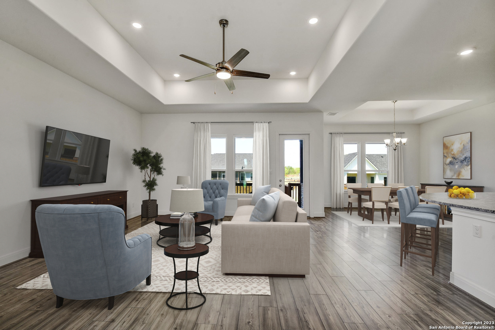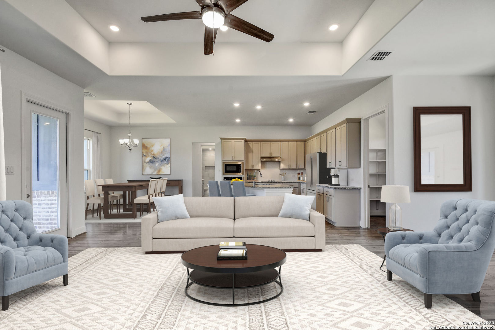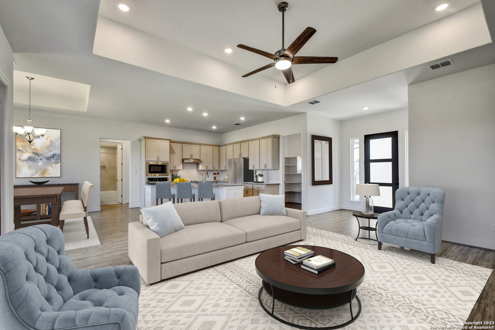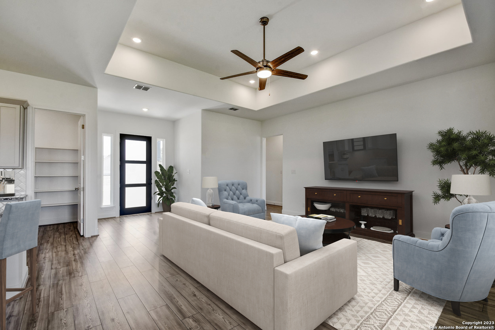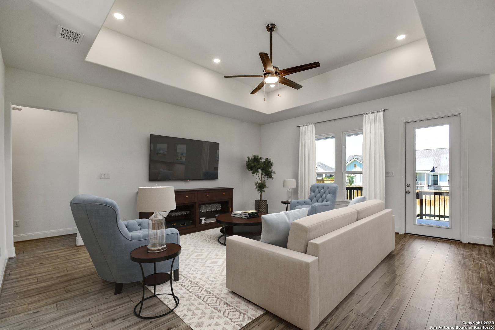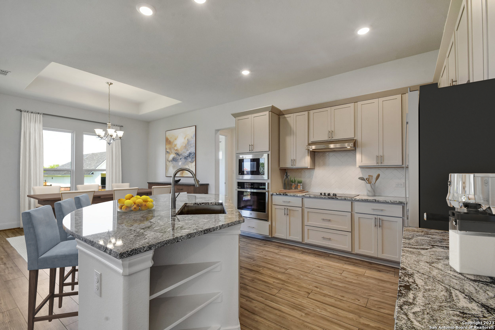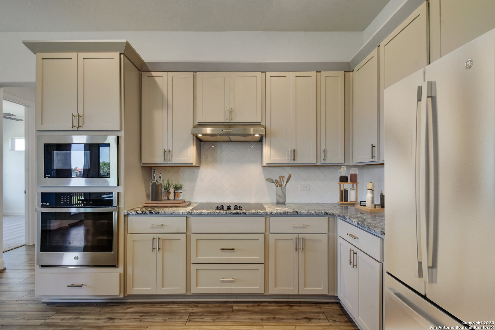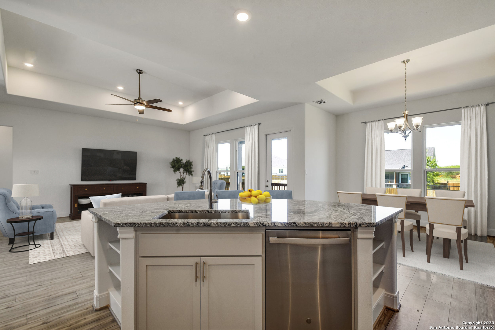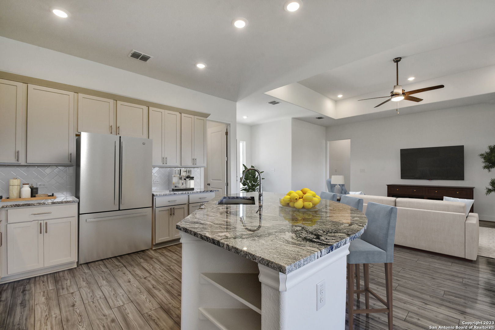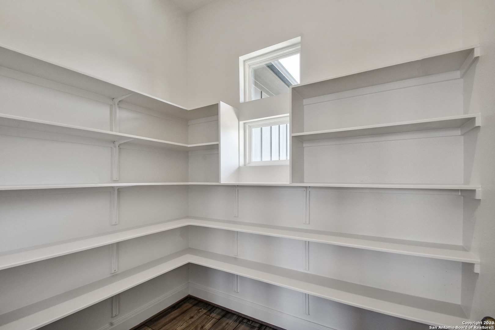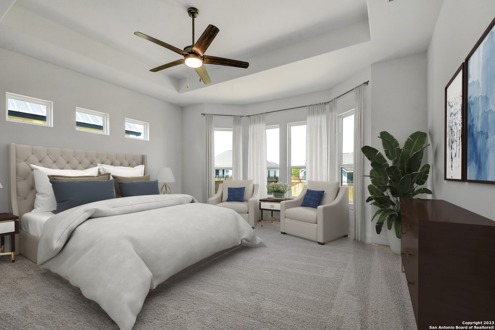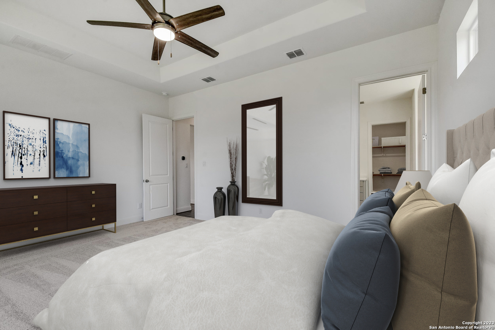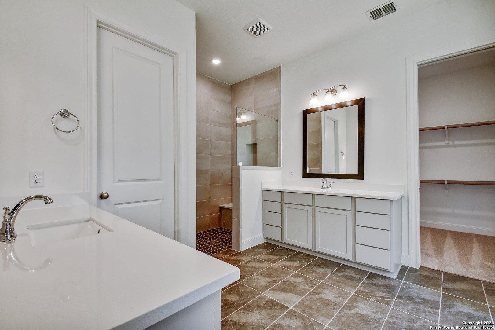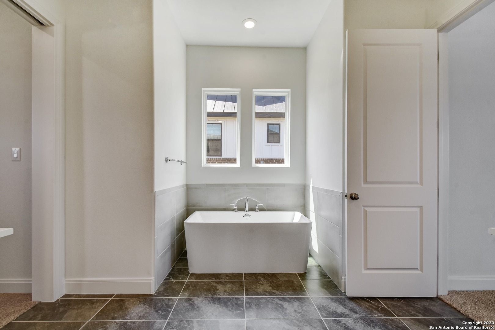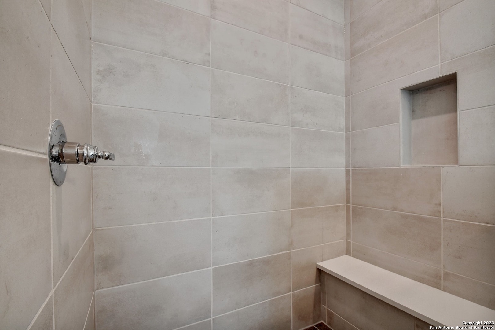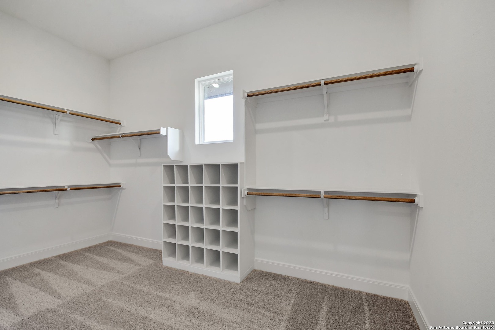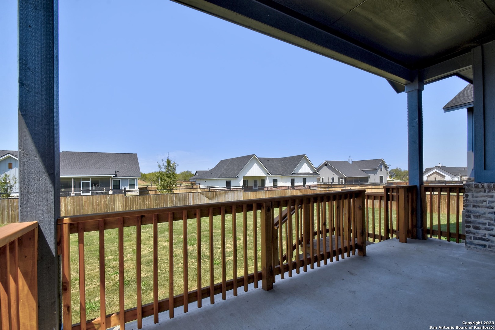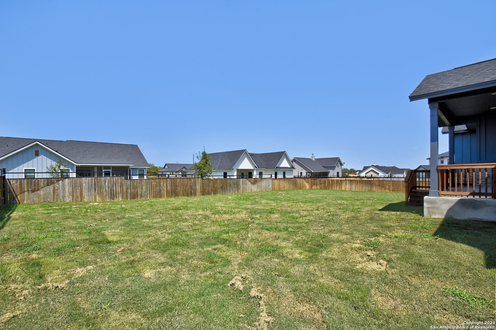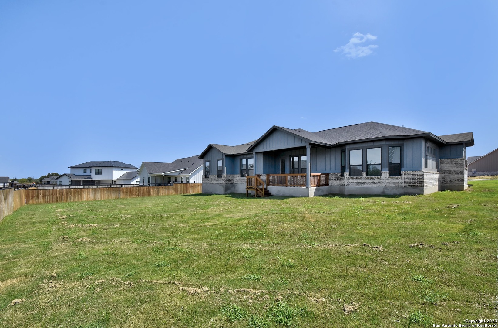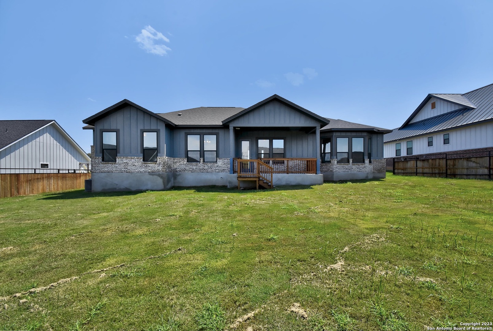Property Details
Double Creek Loop
Seguin, TX 78155
$580,000
3 BD | 2 BA |
Property Description
**TO BE BUILT**BUILDER TO BUY DOWN YOUR RATE OR TAKE ADVANTAGE OF UP TO 15K IN INCENTIVES** Build with Journey Homes and come home to this stunning single-story Texas Hill Country style home with 3 bedrooms, 2 baths, 2035 square feet, an oversized two-car garage, and a spacious covered patio completes the layout. This custom finished home open concept floor plan is perfect for modern living, providing plenty of space and beautiful natural lighting. Custom features include 8' doors, 10-12' ceiling heights, designer tile and much more. The chef's kitchen features stainless steel appliances, granite countertops, 30" cooktop, soft close cabinetry, herring bone designer backsplash, and a large work island. The living area centers on a beautiful fireplace creating the cozy ambience great for entertaining. The split private primary bedroom is a showcase with bay window and coffered tray ceiling treatment. The spa primary bath offers upgraded designer tile flooring, spacious shower, soaking tub, dual sink vanity, framed mirrors, and a huge walk-in closet. This home is a perfect blend of comfort, style, and luxury. The oversized two-car garage provides ample space for extra storage. Come home to a Journey Home, built with integrity and a custom mindset. Built for what comes next!
-
Type: Residential Property
-
Year Built: 2023
-
Cooling: One Central
-
Heating: Central
-
Lot Size: 1.03 Acres
Property Details
- Status:Available
- Type:Residential Property
- MLS #:1721636
- Year Built:2023
- Sq. Feet:2,010
Community Information
- Address:211 Double Creek Loop Seguin, TX 78155
- County:Guadalupe
- City:Seguin
- Subdivision:TWIN CREEKS
- Zip Code:78155
School Information
- School System:Navarro Isd
- High School:Navarro High
- Middle School:Navarro
- Elementary School:Navarro Elementary
Features / Amenities
- Total Sq. Ft.:2,010
- Interior Features:One Living Area, Island Kitchen, Walk-In Pantry, Utility Room Inside, High Ceilings, Open Floor Plan, Cable TV Available, High Speed Internet, Laundry Room, Walk in Closets
- Fireplace(s): One, Wood Burning
- Floor:Carpeting, Ceramic Tile, Vinyl
- Inclusions:Ceiling Fans, Washer Connection, Dryer Connection, Cook Top, Built-In Oven, Microwave Oven, Disposal, Dishwasher, Ice Maker Connection, Smoke Alarm, Garage Door Opener, Plumb for Water Softener, Carbon Monoxide Detector
- Master Bath Features:Shower Only
- Exterior Features:Covered Patio, Privacy Fence, Sprinkler System, Double Pane Windows, Has Gutters
- Cooling:One Central
- Heating Fuel:Electric
- Heating:Central
- Master:18x14
- Bedroom 2:13x12
- Bedroom 3:12x12
- Family Room:15x20
- Kitchen:15x12
Architecture
- Bedrooms:3
- Bathrooms:2
- Year Built:2023
- Stories:1
- Style:One Story, Texas Hill Country
- Roof:Composition
- Foundation:Slab
- Parking:Two Car Garage, Attached, Side Entry
Property Features
- Neighborhood Amenities:Other - See Remarks
- Water/Sewer:City
Tax and Financial Info
- Proposed Terms:Conventional, VA, Cash
- Total Tax:967.49
3 BD | 2 BA | 2,010 SqFt
© 2024 Lone Star Real Estate. All rights reserved. The data relating to real estate for sale on this web site comes in part from the Internet Data Exchange Program of Lone Star Real Estate. Information provided is for viewer's personal, non-commercial use and may not be used for any purpose other than to identify prospective properties the viewer may be interested in purchasing. Information provided is deemed reliable but not guaranteed. Listing Courtesy of Blain Johnson with JB Goodwin, REALTORS.

