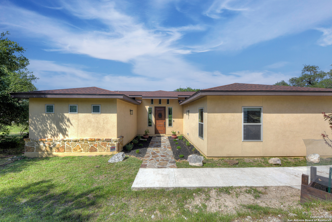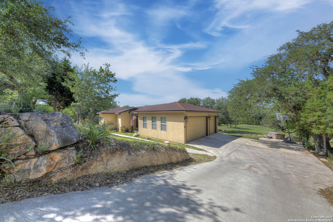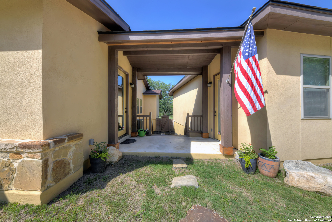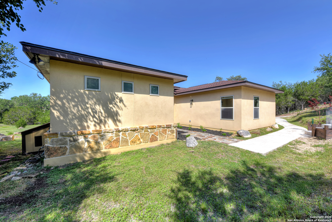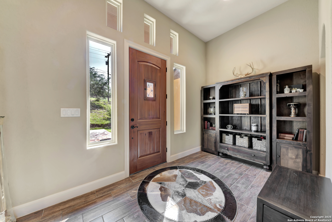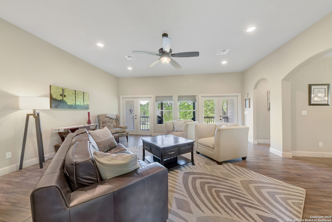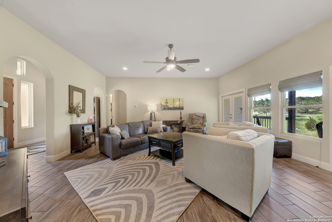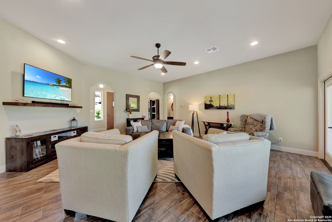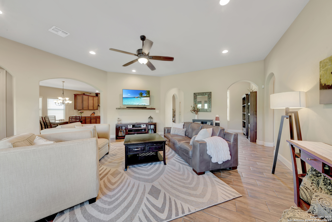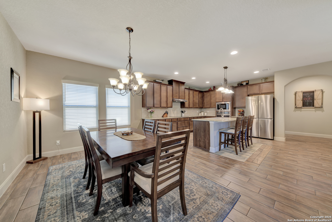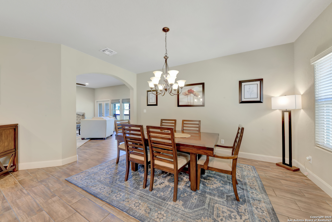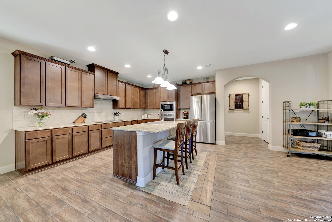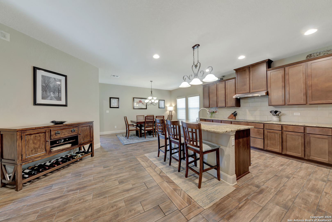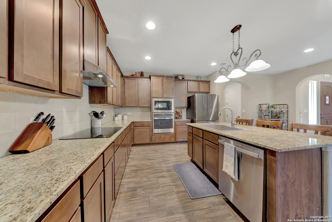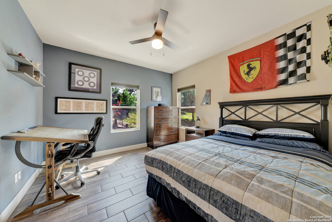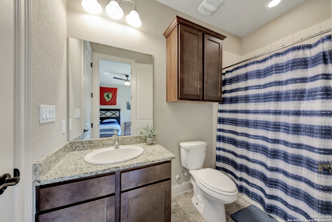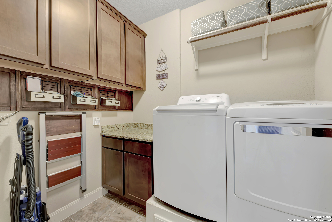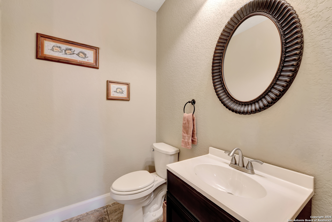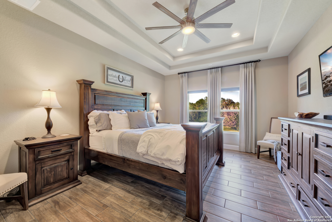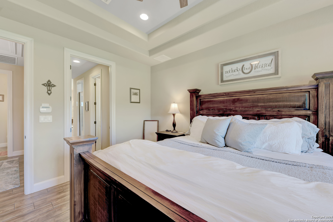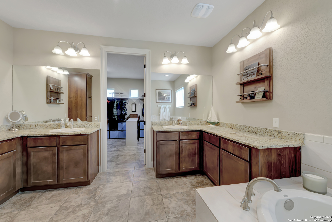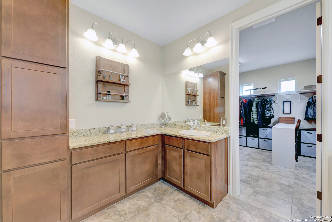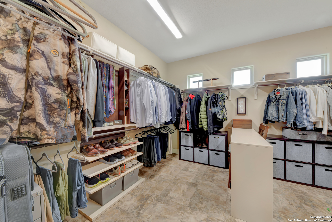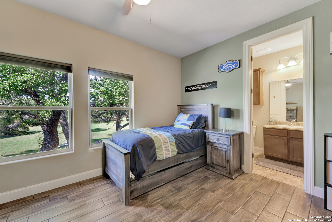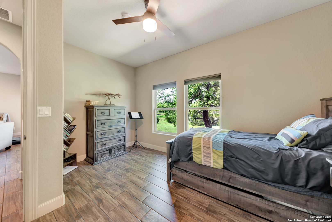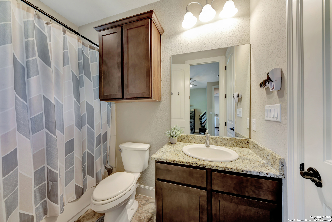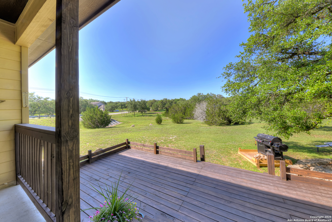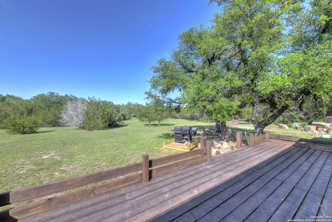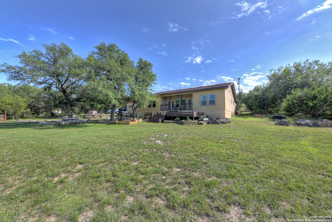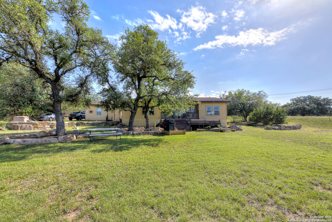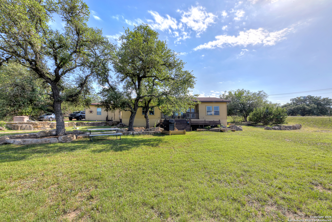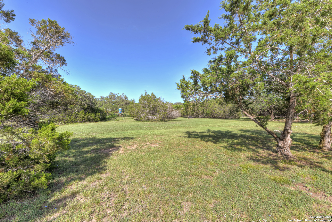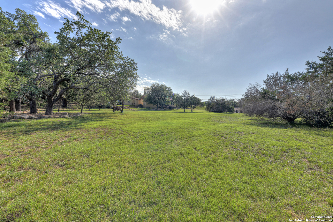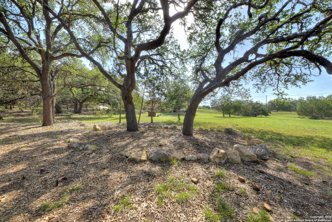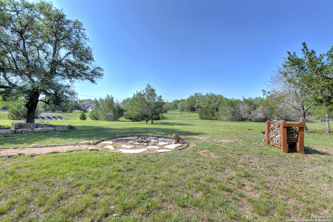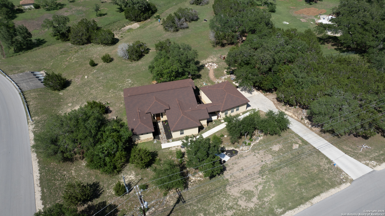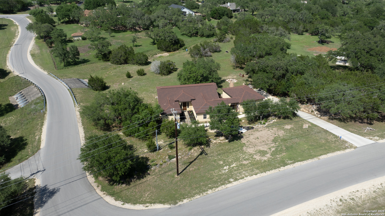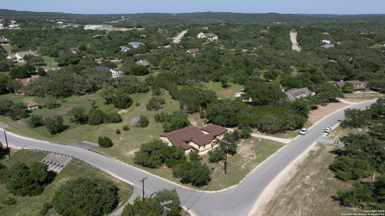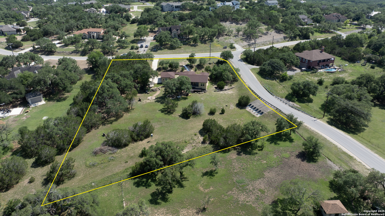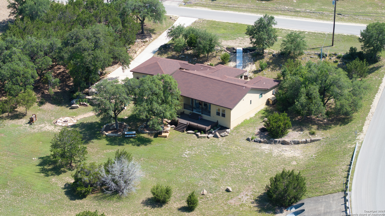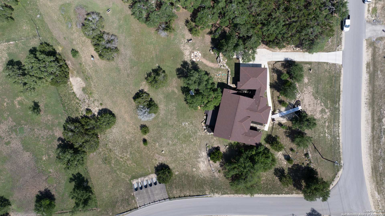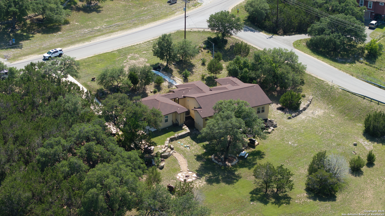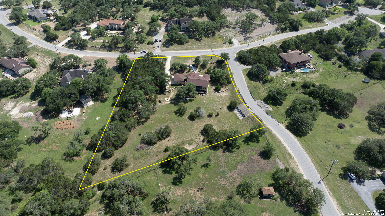Property Details
Comal
Bulverde, TX 78163
$675,000
3 BD | 4 BA |
Property Description
Welcome to this beautifully crafted single story home nestled in the scenic Comal Trace Subdivision in Bulverde Texas. This Texas Hill Country residence offers 3 bedrooms with each bedroom having its own personal ensuite. Home also features a 1/2 bath for guests. The primary suite features tray ceiling, large walk-in closet garden tub and separate shower, providing a luxurious retreat. The open floor plan includes a spacious living area with high ceilings, tile wood like flooring and abundant natural light. The large kitchen is quipped with granite countertops, stainless steel appliances, breakfast bar and ample cabinetry making it ideal for both everyday living and entertaining. Walkout to your backyard oasis. Enjoy evenings relaxing on the peaceful backyard deck that was recently built right off the covered patio. Or enjoy walks through the mature trees that are through out the over 2 acres of property. The three car garage is also equipped with plumbing for easy conversion for an additional dwelling. The neighborhood offers a tranquil setting with the convenience of nearby shops and restaurants. Easy access to 281 and 46. This home will not last long.
-
Type: Residential Property
-
Year Built: 2018
-
Cooling: One Central
-
Heating: Central
-
Lot Size: 2.08 Acres
Property Details
- Status:Available
- Type:Residential Property
- MLS #:1866139
- Year Built:2018
- Sq. Feet:2,393
Community Information
- Address:211 Comal Bulverde, TX 78163
- County:Comal
- City:Bulverde
- Subdivision:COMAL TRACE
- Zip Code:78163
School Information
- School System:Comal
- High School:Call District
- Middle School:Call District
- Elementary School:Call District
Features / Amenities
- Total Sq. Ft.:2,393
- Interior Features:One Living Area, Liv/Din Combo, Separate Dining Room, Eat-In Kitchen, Two Eating Areas, Island Kitchen, Atrium, 1st Floor Lvl/No Steps, High Ceilings, Open Floor Plan, Cable TV Available, High Speed Internet, All Bedrooms Downstairs, Laundry Main Level, Laundry Room, Walk in Closets
- Fireplace(s): Not Applicable
- Floor:Ceramic Tile
- Inclusions:Ceiling Fans, Washer Connection, Dryer Connection, Cook Top, Built-In Oven, Self-Cleaning Oven, Microwave Oven, Disposal, Dishwasher, Ice Maker Connection, Garage Door Opener, Smooth Cooktop, Solid Counter Tops, Custom Cabinets
- Master Bath Features:Tub/Shower Separate, Double Vanity
- Cooling:One Central
- Heating Fuel:Electric
- Heating:Central
- Master:13x17
- Bedroom 2:12x13
- Bedroom 3:12x14
- Dining Room:11x15
- Kitchen:15x22
Architecture
- Bedrooms:3
- Bathrooms:4
- Year Built:2018
- Stories:1
- Style:One Story, Traditional, Texas Hill Country
- Roof:Composition
- Foundation:Slab
- Parking:Three Car Garage, Attached, Side Entry, Oversized
Property Features
- Neighborhood Amenities:Park/Playground, Jogging Trails, Sports Court, BBQ/Grill, Basketball Court
- Water/Sewer:Septic
Tax and Financial Info
- Proposed Terms:Conventional, FHA, VA, Cash
- Total Tax:9124
3 BD | 4 BA | 2,393 SqFt
© 2025 Lone Star Real Estate. All rights reserved. The data relating to real estate for sale on this web site comes in part from the Internet Data Exchange Program of Lone Star Real Estate. Information provided is for viewer's personal, non-commercial use and may not be used for any purpose other than to identify prospective properties the viewer may be interested in purchasing. Information provided is deemed reliable but not guaranteed. Listing Courtesy of Mary Hernandez with Coldwell Banker D'Ann Harper.

