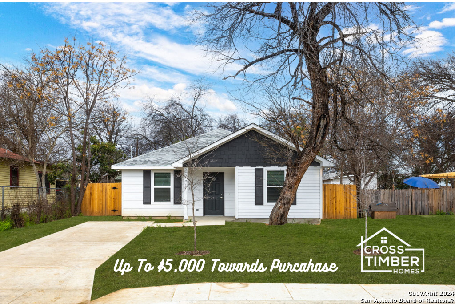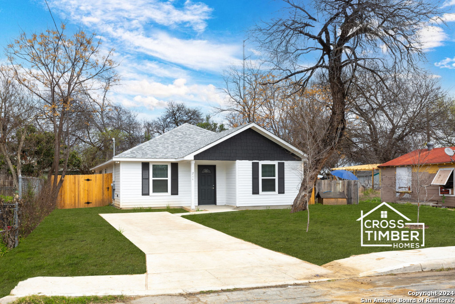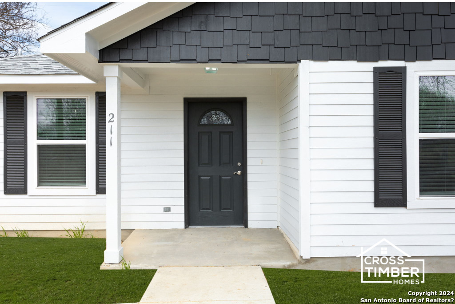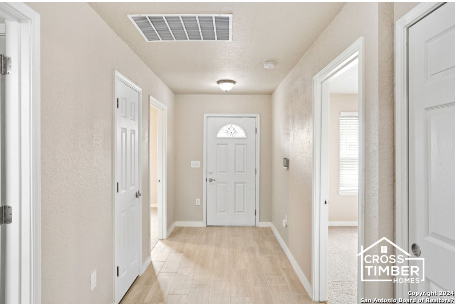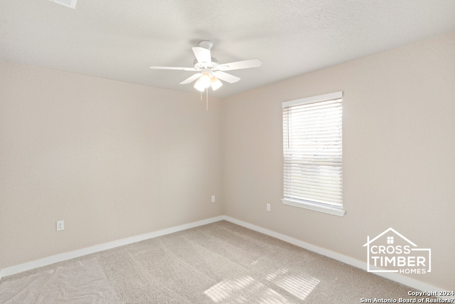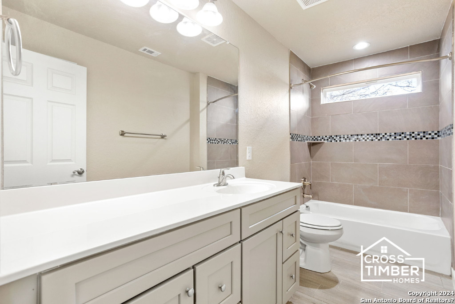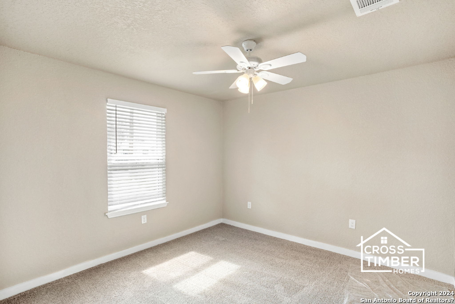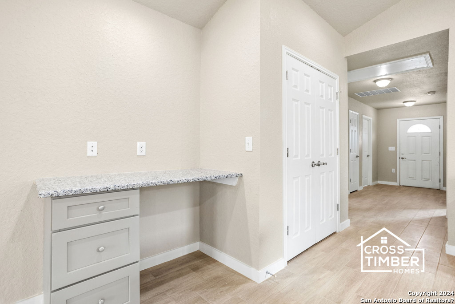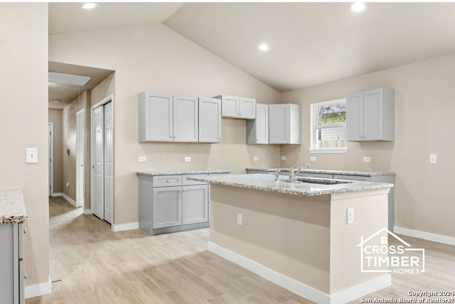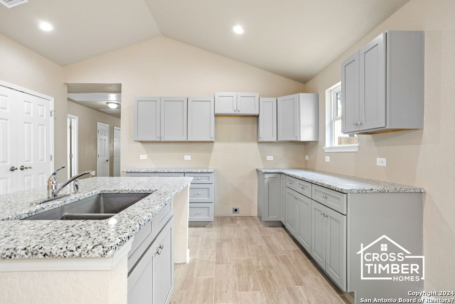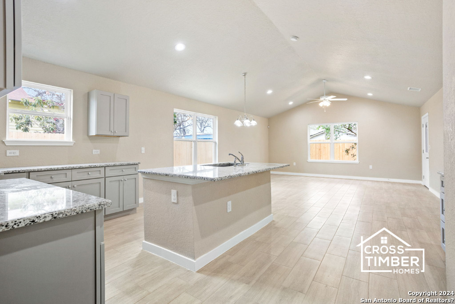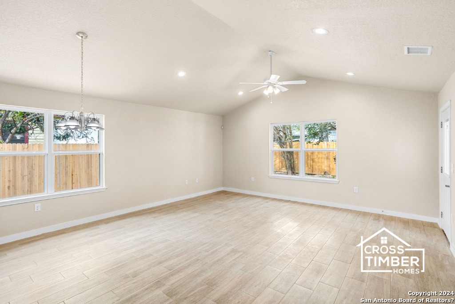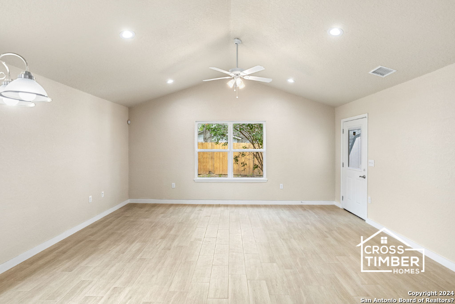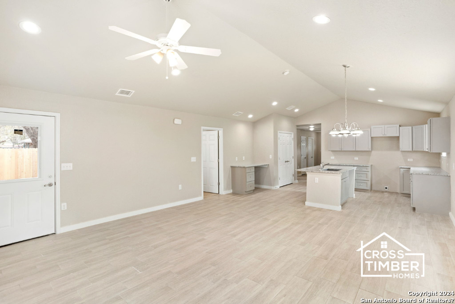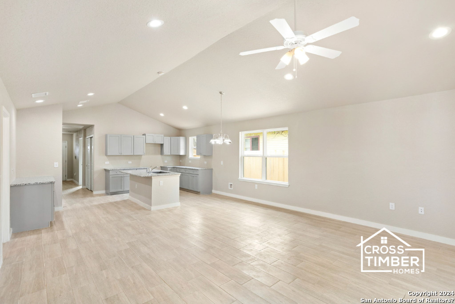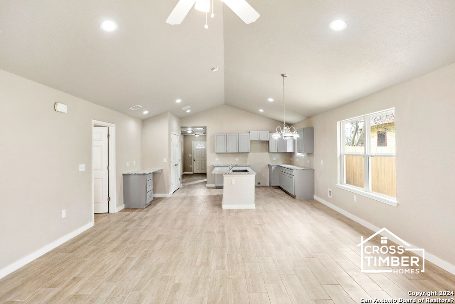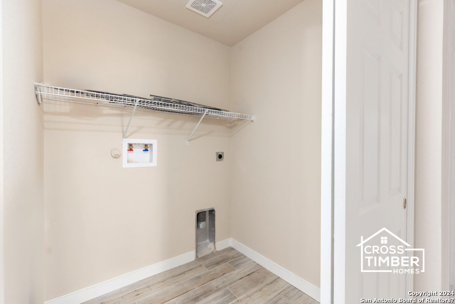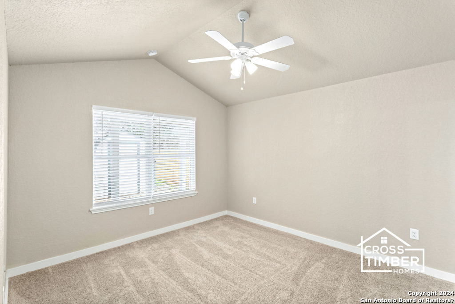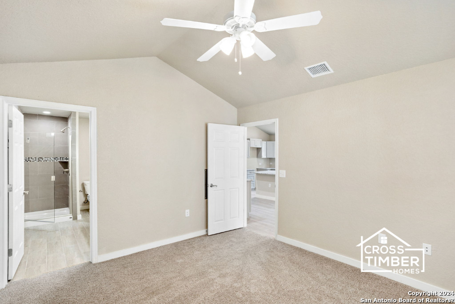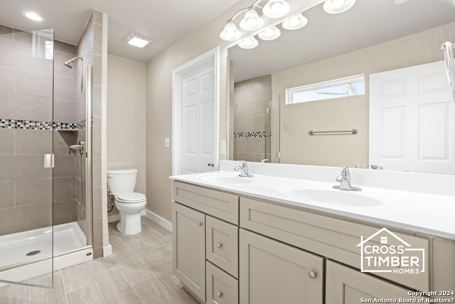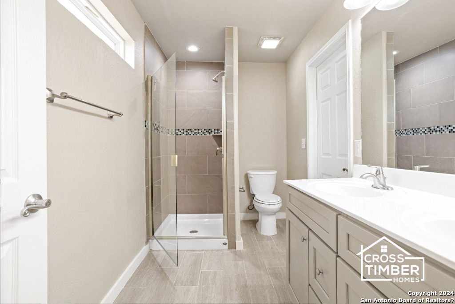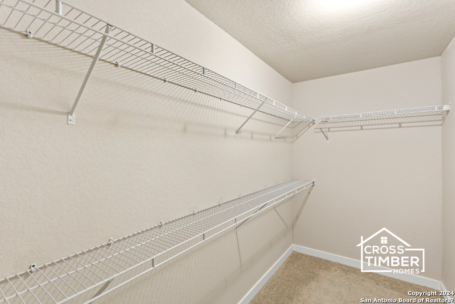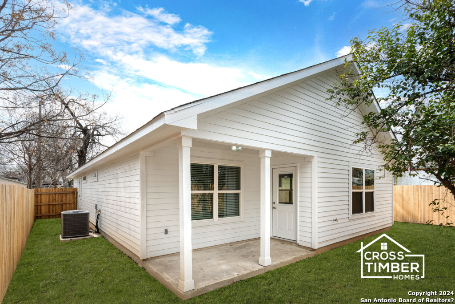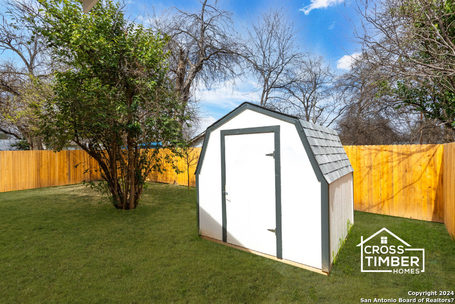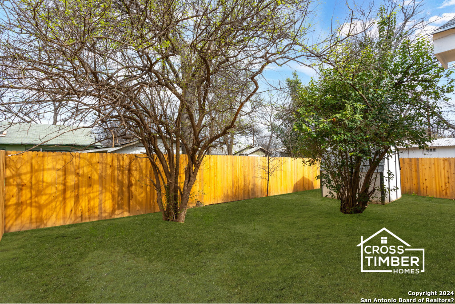Property Details
ALDAMA
San Antonio, TX 78237
$219,000
3 BD | 2 BA |
Property Description
Indulge in the ultimate comfort and style with this exquisite newly built three-bedroom home, situated in the thriving west side community. This beautifully crafted property by Cross Timber Homes offers the perfect fusion of meticulous design and an enticing setting as well as up to $5,000 towards purchase. Every inch of this home brims with lavish sophistication, making it a coveted gem waiting for you to call it 'home'.You will love the cool elegance of the porcelain tile flooring that gives an upscale ambience to this generously sourced home. Embrace the cheerfulness that the energy-efficient windows that radiate as they pour in floods of natural light, instantly brightening up your living space. At the heart of this cozy haven sits a sleek modern kitchen. A beautifully designed island stands at the center, ready to serve up meals and memories. Enjoy the luxury of copious cabinetry that expertly solves all your storage needs as well as new stainless appliances. The charm of the home is further amplified by the high, vaulted ceilings that infuse the residence with an airy grandeur and spacious ambiance. Retreat to comfort in the master bedroom, a sanctuary equipped with plush carpeting and a spacious closet. The other two bedrooms echo the same comfortable setting and are carpeted for added warmth and coziness. Indulge in outdoor living in your spacious backyard, the idyllic setting for summer barbecues and intimate twilight gatherings along with large side yard and storage shed. Come schedule your tour today!
-
Type: Residential Property
-
Year Built: 2024
-
Cooling: One Central
-
Heating: Central
-
Lot Size: 0.07 Acres
Property Details
- Status:Available
- Type:Residential Property
- MLS #:1752613
- Year Built:2024
- Sq. Feet:1,460
Community Information
- Address:211 ALDAMA San Antonio, TX 78237
- County:Bexar
- City:San Antonio
- Subdivision:GARDENDALE AREA 8 ED
- Zip Code:78237
School Information
- School System:Edgewood I.S.D
- High School:Call District
- Middle School:Call District
- Elementary School:Call District
Features / Amenities
- Total Sq. Ft.:1,460
- Interior Features:One Living Area, Liv/Din Combo, Island Kitchen, Utility Room Inside, Open Floor Plan, High Speed Internet, All Bedrooms Downstairs, Laundry Main Level, Laundry Lower Level, Walk in Closets
- Fireplace(s): Not Applicable
- Floor:Ceramic Tile, Wood, Laminate
- Inclusions:Ceiling Fans, Chandelier, Washer Connection, Dryer Connection, Stove/Range, Gas Cooking, Refrigerator, Disposal, Dishwasher, Smoke Alarm, Pre-Wired for Security, Electric Water Heater, City Garbage service
- Master Bath Features:Shower Only, Double Vanity
- Exterior Features:Patio Slab, Covered Patio, Privacy Fence, Double Pane Windows, Storage Building/Shed, Mature Trees
- Cooling:One Central
- Heating Fuel:Electric
- Heating:Central
- Master:14x16
- Bedroom 2:11x10
- Bedroom 3:10x11
- Dining Room:10x10
- Kitchen:16x16
Architecture
- Bedrooms:3
- Bathrooms:2
- Year Built:2024
- Stories:1
- Style:One Story
- Roof:Composition
- Foundation:Slab
- Parking:None/Not Applicable
Property Features
- Neighborhood Amenities:None
- Water/Sewer:City
Tax and Financial Info
- Proposed Terms:Conventional, FHA, VA, TX Vet, Cash, Other
- Total Tax:298.07
3 BD | 2 BA | 1,460 SqFt
© 2024 Lone Star Real Estate. All rights reserved. The data relating to real estate for sale on this web site comes in part from the Internet Data Exchange Program of Lone Star Real Estate. Information provided is for viewer's personal, non-commercial use and may not be used for any purpose other than to identify prospective properties the viewer may be interested in purchasing. Information provided is deemed reliable but not guaranteed. Listing Courtesy of Deanna Kaplen with Keller Williams Heritage.

