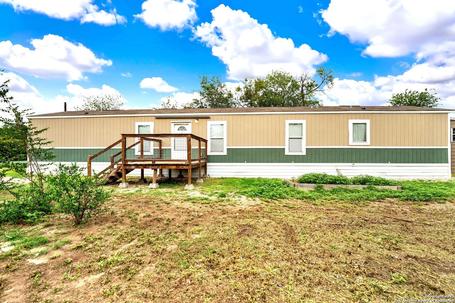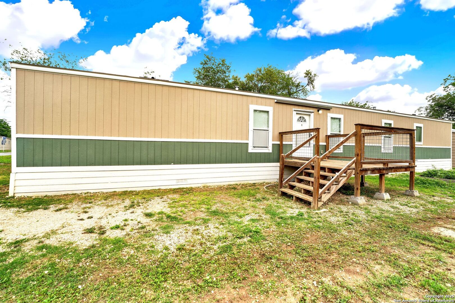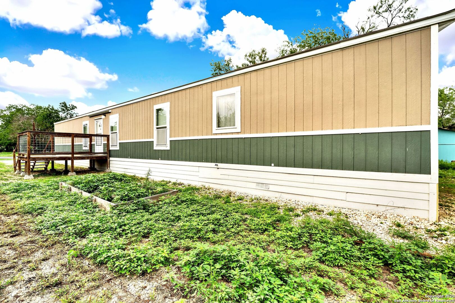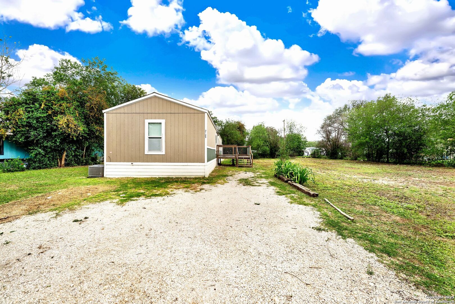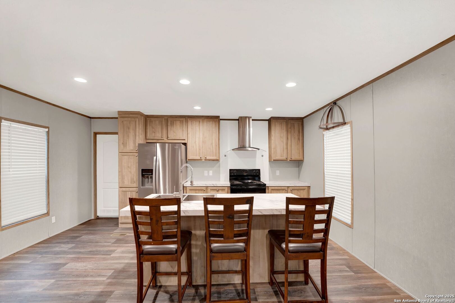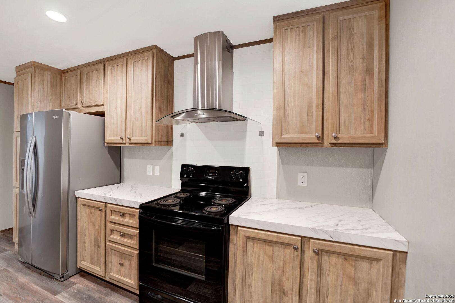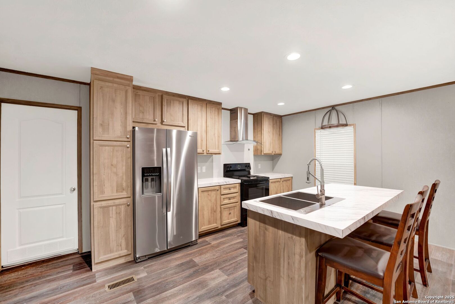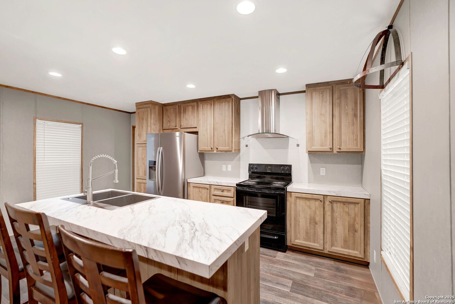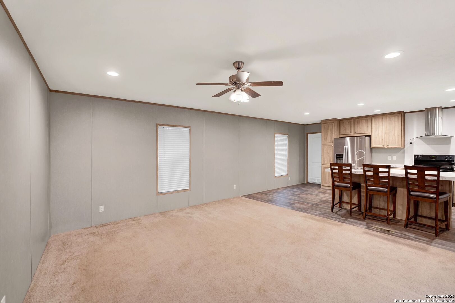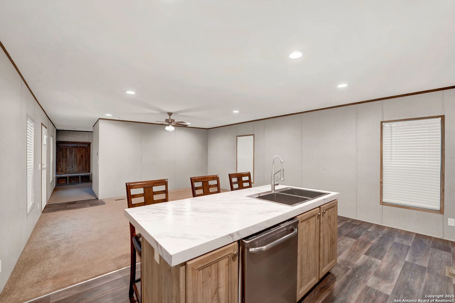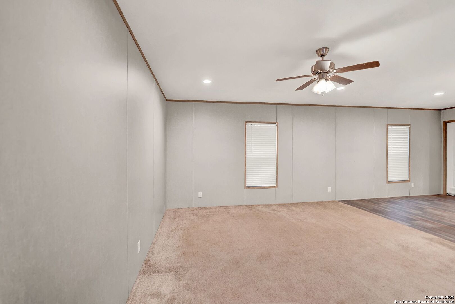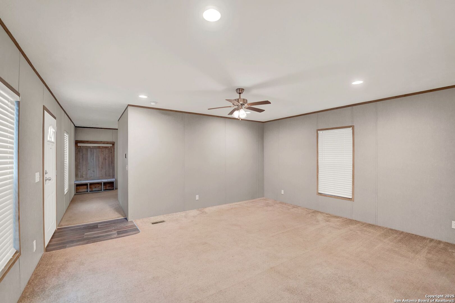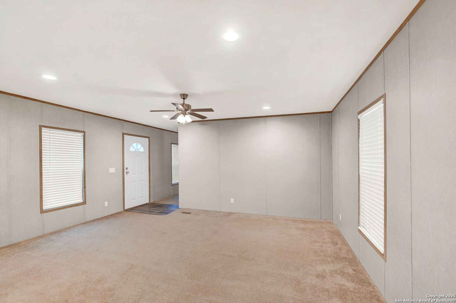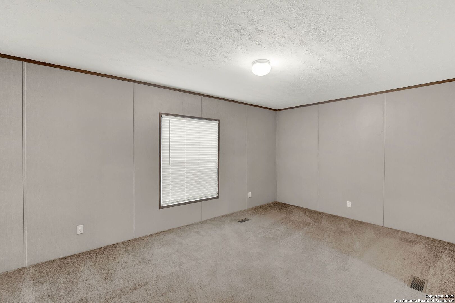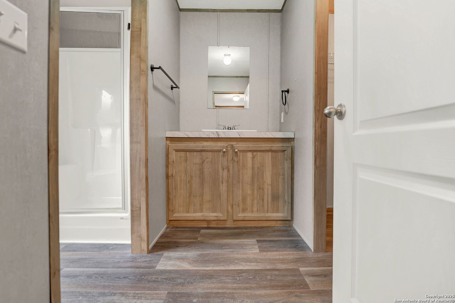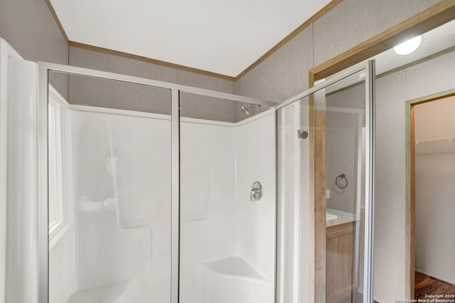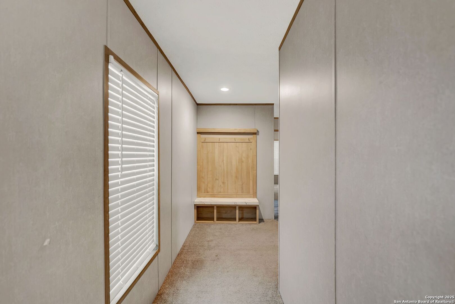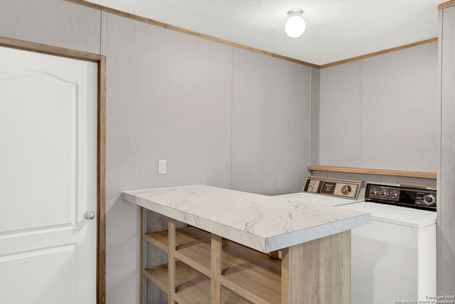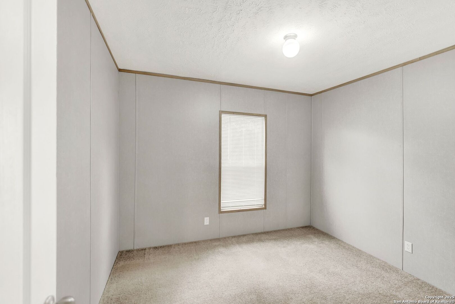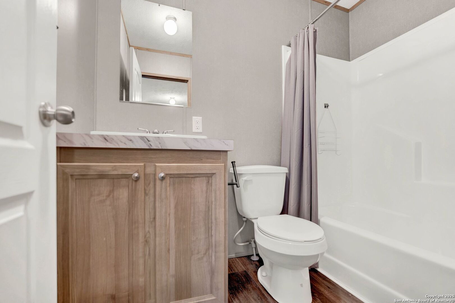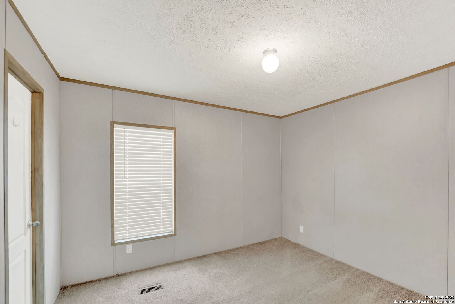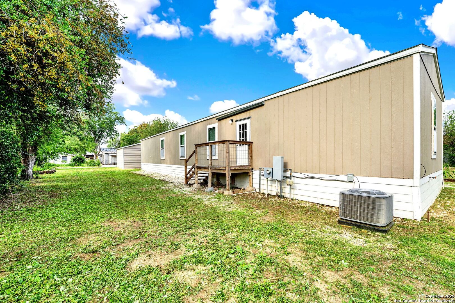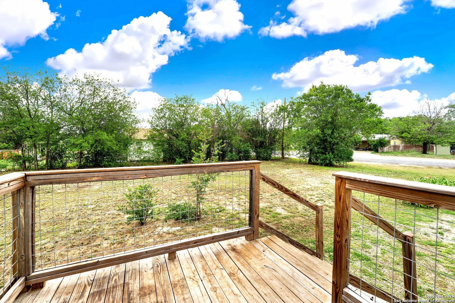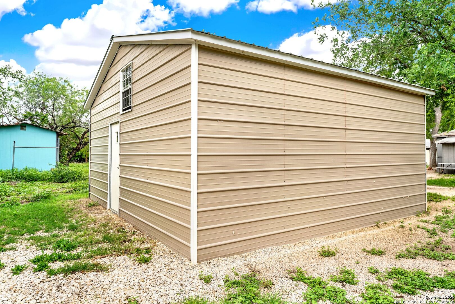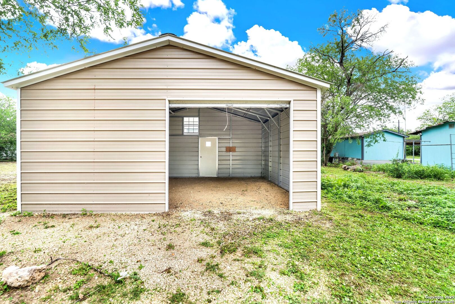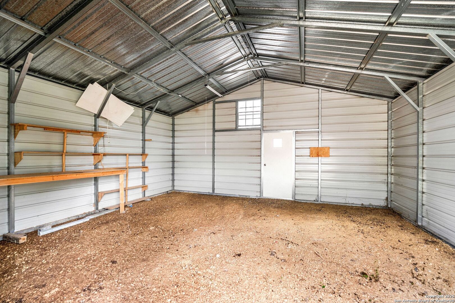Property Details
17th
Hondo, TX 78861
$180,000
3 BD | 2 BA |
Property Description
Welcome to this 2020 charming 3-bedroom, 2-bath manufactured home with just under 1,300 sq ft of well-designed living space! Inside, you'll find an open-concept layout with a sizable living and dining area, wood laminate flooring, recessed lighting, and stylish Foxwood blinds throughout. The kitchen is a true highlight, featuring Frigidaire appliances, ample counter space, and a large island perfect for meal prep or gathering with friends and family. Two comfortable bedrooms share a full bath with a storage tub and shower combo. The spacious laundry room includes a folding table with built-in storage, making laundry day a breeze. The primary suite offers a generous walk-in closet and a private bath for your own relaxing retreat. Out back, you'll find a detached garage that's big enough for to park a car and hold all your extra storage, tools, or weekend toys! This home is perfectly located just a short walk to the city park-great for morning strolls, afternoon playtime, or weekend picnics. Don't miss this move-in-ready gem in a convenient location!
-
Type: Manufactured
-
Year Built: 2021
-
Cooling: One Central
-
Heating: Central
-
Lot Size: 0.19 Acres
Property Details
- Status:Available
- Type:Manufactured
- MLS #:1872983
- Year Built:2021
- Sq. Feet:1,292
Community Information
- Address:2109 17th Hondo, TX 78861
- County:Medina
- City:Hondo
- Subdivision:MAYER
- Zip Code:78861
School Information
- School System:Hondo I.S.D.
- High School:Hondo
- Middle School:Mc Dowell
- Elementary School:Meyer Elementary
Features / Amenities
- Total Sq. Ft.:1,292
- Interior Features:One Living Area, Liv/Din Combo, Island Kitchen, Utility Room Inside, 1st Floor Lvl/No Steps, Open Floor Plan, Laundry Room
- Fireplace(s): Not Applicable
- Floor:Carpeting, Laminate
- Inclusions:Washer Connection, Dryer Connection, Stove/Range, Refrigerator, Dishwasher, Smoke Alarm
- Master Bath Features:Tub/Shower Combo, Single Vanity
- Cooling:One Central
- Heating Fuel:Electric
- Heating:Central
- Master:8x10
- Bedroom 2:9x11
- Bedroom 3:9x11
- Kitchen:9x17
Architecture
- Bedrooms:3
- Bathrooms:2
- Year Built:2021
- Stories:1
- Style:One Story
- Roof:Heavy Composition
- Foundation:Other
- Parking:None/Not Applicable
Property Features
- Neighborhood Amenities:Park/Playground, Sports Court, Basketball Court, Volleyball Court
- Water/Sewer:Water System
Tax and Financial Info
- Proposed Terms:Conventional, FHA, VA, Cash
- Total Tax:3256
3 BD | 2 BA | 1,292 SqFt
© 2025 Lone Star Real Estate. All rights reserved. The data relating to real estate for sale on this web site comes in part from the Internet Data Exchange Program of Lone Star Real Estate. Information provided is for viewer's personal, non-commercial use and may not be used for any purpose other than to identify prospective properties the viewer may be interested in purchasing. Information provided is deemed reliable but not guaranteed. Listing Courtesy of Chelsea Schmidt with Homestead & Ranch Real Estate.

