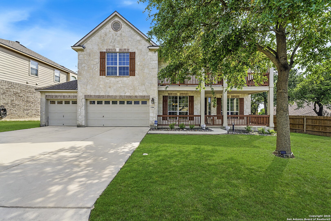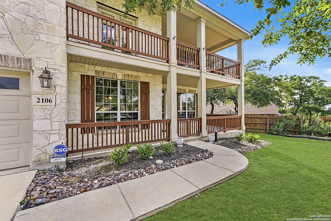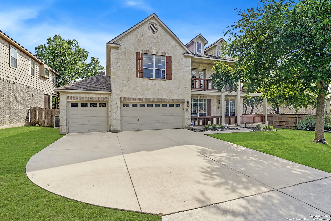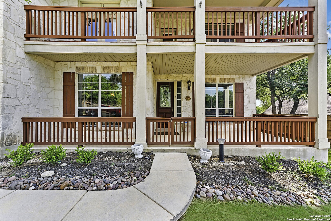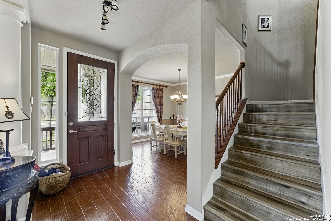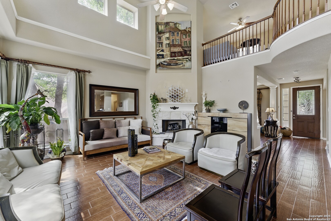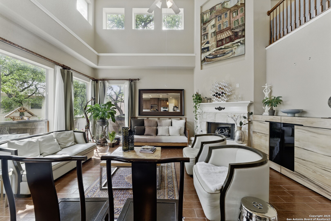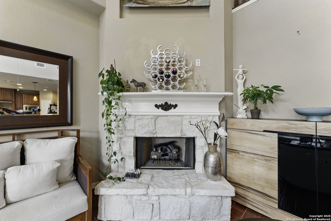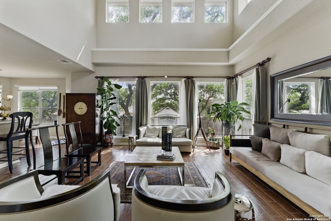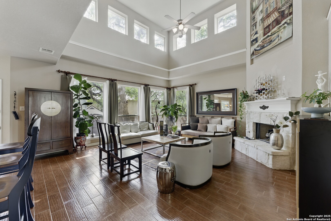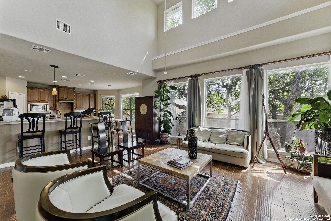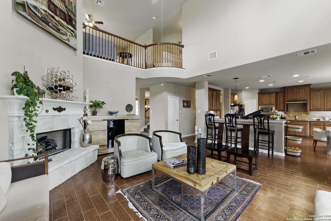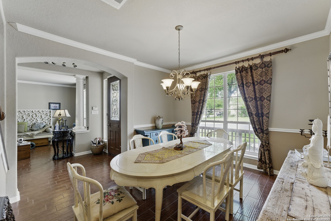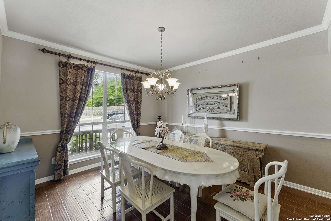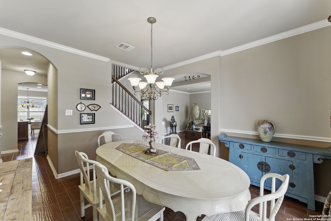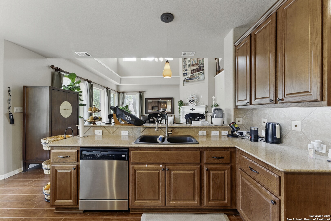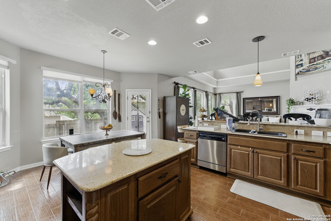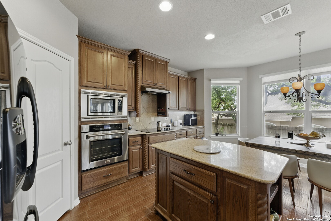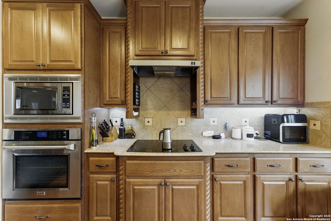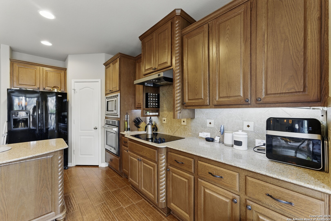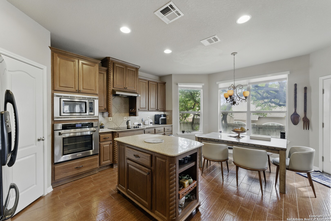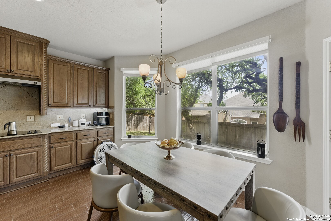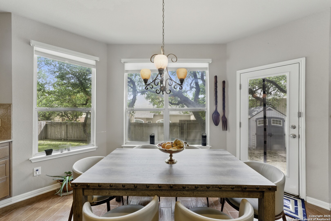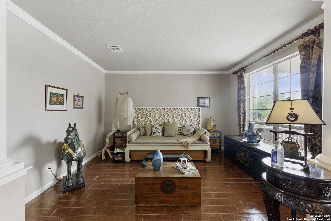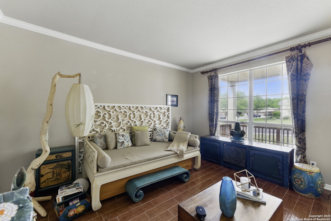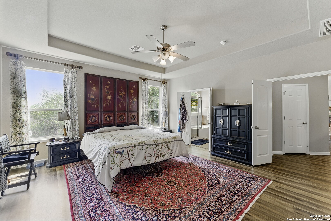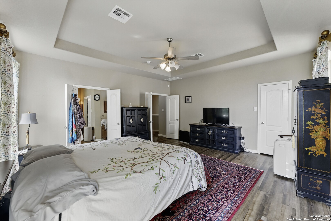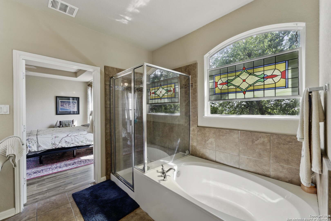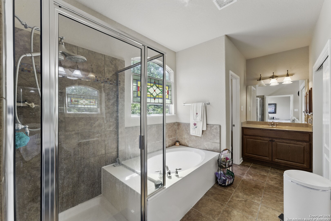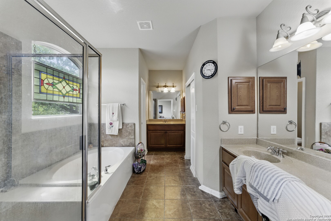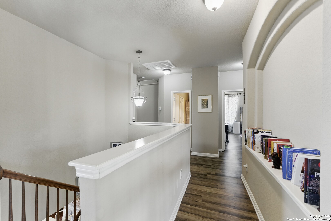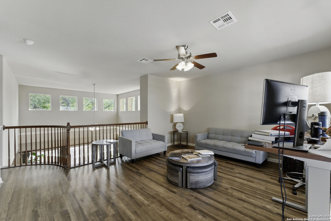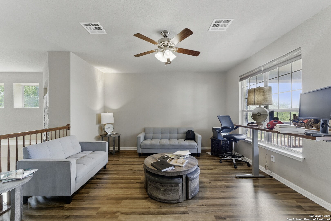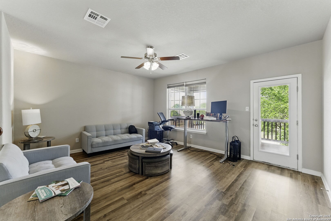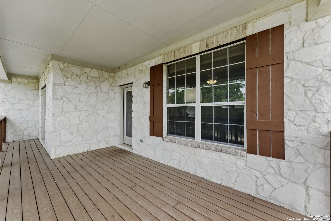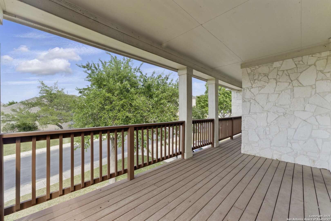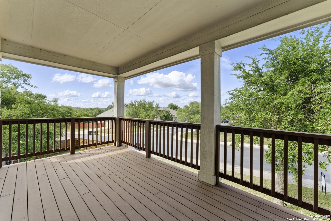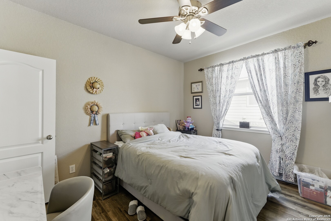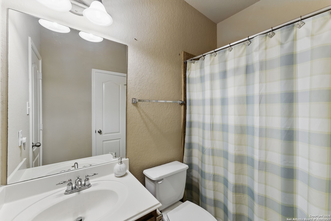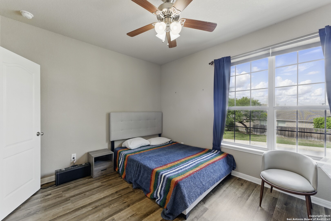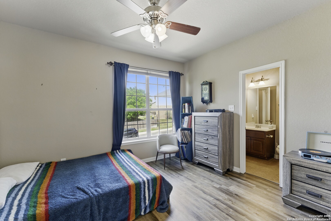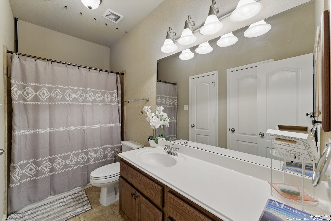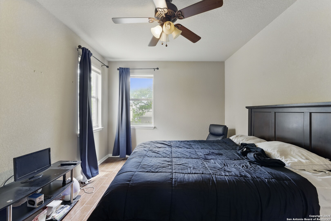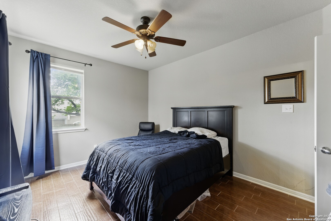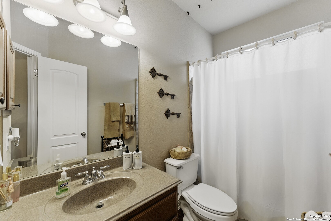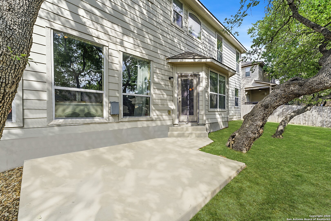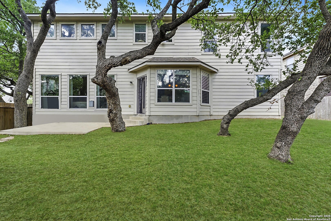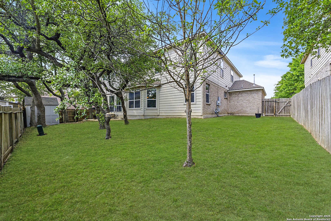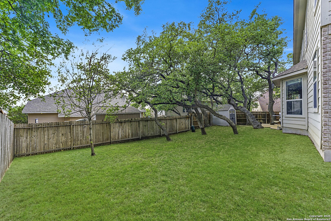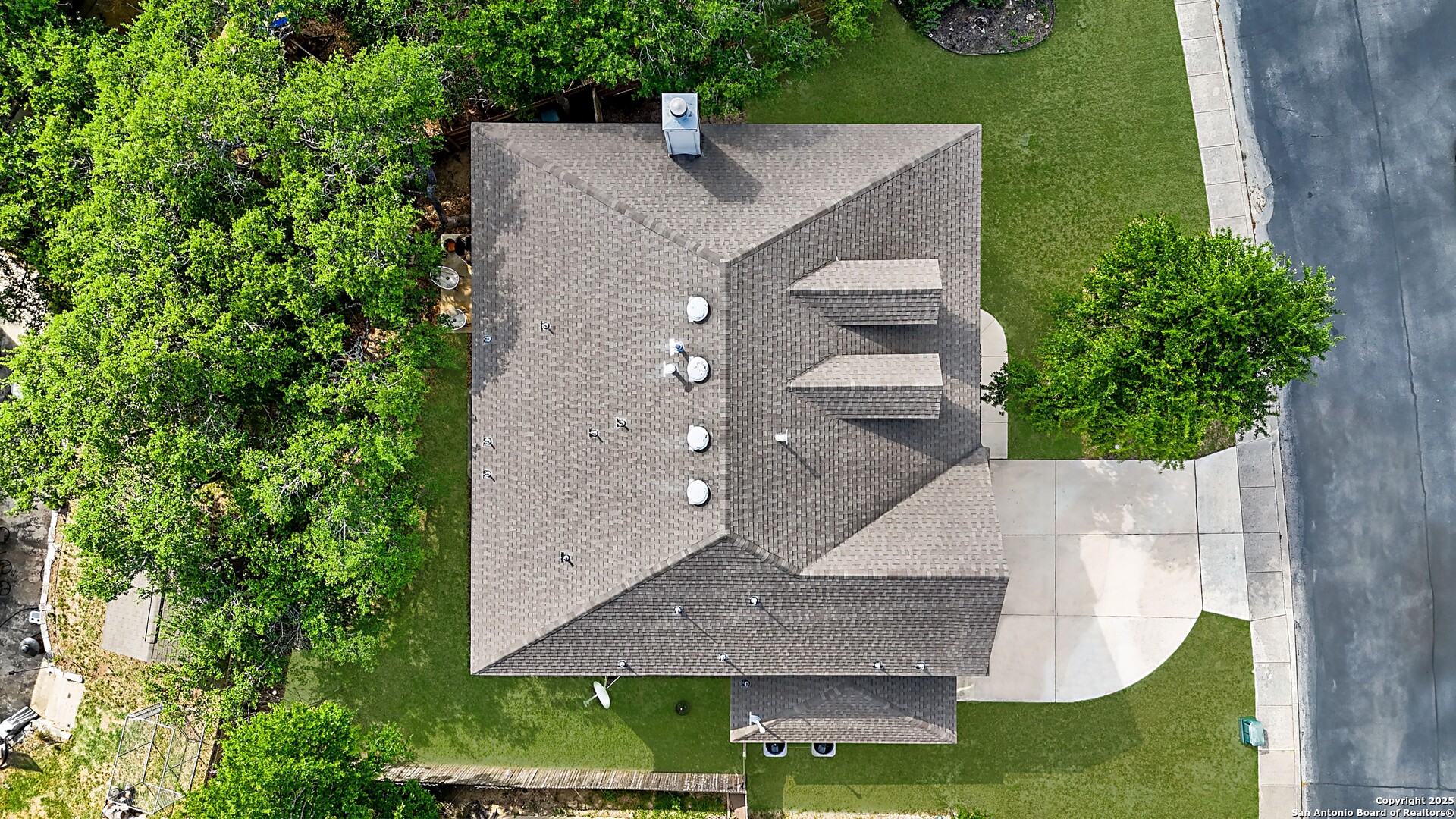Property Details
Laurel Pt
San Antonio, TX 78260
$575,000
5 BD | 4 BA |
Property Description
Elegance meets functionality in this spacious and sophisticated home that exudes style and dazzling appeal. This beautifully designed residence welcomes you with an inviting entryway filled with natural light and a seamless open-concept layout that transitions effortlessly between spaces creating a warm and inviting atmosphere throughout. Blending comfort with modern convenience, this home showcases soaring ceilings, recessed lighting, stone corner fireplace, whole-house water softener system and ceiling fans throughout. At the heart of the home, the chef-inspired kitchen makes a stunning statement with granite countertops, a designer tile backsplash, abundant cabinetry with a center island, a walk-in pantry, and both a breakfast bar and multiple dining areas ideal for everything from casual mornings to holiday gatherings. The expansive primary suite offers a peaceful escape with a walk-in shower, separate vanities, and a spacious walk-in closet. Outdoors, the home is equipped with a 3-car garage, back patio for entertaining, full irrigation system, gutters, storage shed and privacy fence. Located in the gated community of the Estates of Lookout Canyon, residents also benefit from exceptional neighborhood amenities, including a community pool, clubhouse, multiple sports parks and walking trails. Enjoy quick access to major roadways, dining, shopping, nearby parks, and recreation enhancing the lifestyle this stunning home offers.
-
Type: Residential Property
-
Year Built: 2007
-
Cooling: Two Central,Zoned
-
Heating: Central,Zoned,2 Units
-
Lot Size: 0.19 Acres
Property Details
- Status:Available
- Type:Residential Property
- MLS #:1861095
- Year Built:2007
- Sq. Feet:3,302
Community Information
- Address:2106 Laurel Pt San Antonio, TX 78260
- County:Bexar
- City:San Antonio
- Subdivision:ESTATES LOOKOUT CANYON C
- Zip Code:78260
School Information
- School System:Comal
- High School:Pieper
- Middle School:Bulverde
- Elementary School:Specht
Features / Amenities
- Total Sq. Ft.:3,302
- Interior Features:Two Living Area, Separate Dining Room, Eat-In Kitchen, Two Eating Areas, Island Kitchen, Breakfast Bar, Walk-In Pantry, Utility Room Inside, All Bedrooms Upstairs, High Ceilings, Open Floor Plan, High Speed Internet, Laundry Main Level, Laundry Room, Walk in Closets
- Fireplace(s): One, Living Room, Gas, Stone/Rock/Brick
- Floor:Ceramic Tile, Laminate
- Inclusions:Ceiling Fans, Washer Connection, Dryer Connection, Cook Top, Built-In Oven, Microwave Oven, Disposal, Dishwasher, Ice Maker Connection, Water Softener (owned), Vent Fan, Smoke Alarm, Gas Water Heater, Garage Door Opener, Smooth Cooktop, Solid Counter Tops, Custom Cabinets, City Garbage service
- Master Bath Features:Tub/Shower Separate, Separate Vanity, Garden Tub
- Exterior Features:Patio Slab, Covered Patio, Deck/Balcony, Privacy Fence, Sprinkler System, Double Pane Windows, Storage Building/Shed, Has Gutters, Mature Trees
- Cooling:Two Central, Zoned
- Heating Fuel:Natural Gas
- Heating:Central, Zoned, 2 Units
- Master:16x17
- Bedroom 2:11x14
- Bedroom 3:13x11
- Bedroom 4:12x13
- Dining Room:12x13
- Family Room:11x14
- Kitchen:16x10
Architecture
- Bedrooms:5
- Bathrooms:4
- Year Built:2007
- Stories:2
- Style:Traditional
- Roof:Composition
- Foundation:Slab
- Parking:Three Car Garage, Attached, Oversized
Property Features
- Neighborhood Amenities:Controlled Access, Pool, Tennis, Clubhouse, Park/Playground, Jogging Trails, Sports Court, BBQ/Grill, Basketball Court, Volleyball Court
- Water/Sewer:Sewer System, City
Tax and Financial Info
- Proposed Terms:Conventional, FHA, VA, Cash
- Total Tax:9780.59
5 BD | 4 BA | 3,302 SqFt
© 2025 Lone Star Real Estate. All rights reserved. The data relating to real estate for sale on this web site comes in part from the Internet Data Exchange Program of Lone Star Real Estate. Information provided is for viewer's personal, non-commercial use and may not be used for any purpose other than to identify prospective properties the viewer may be interested in purchasing. Information provided is deemed reliable but not guaranteed. Listing Courtesy of Erin Rodriguez with Rodriguez Collective.

