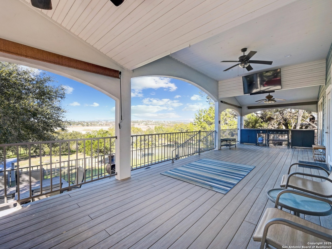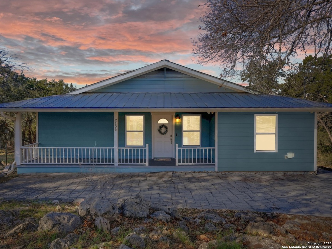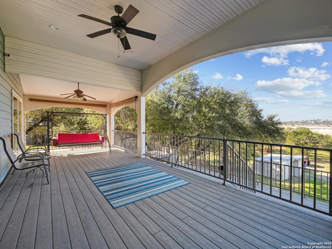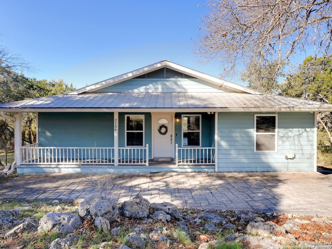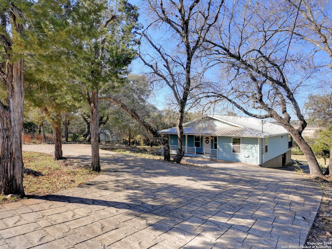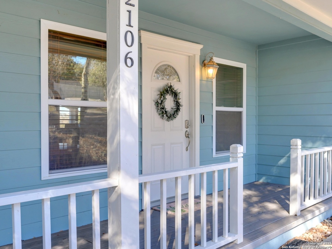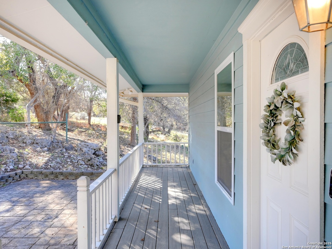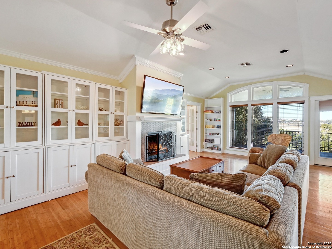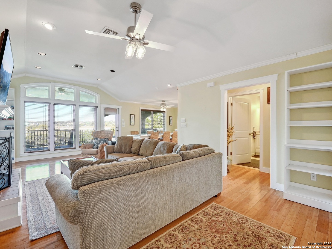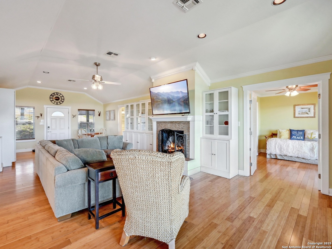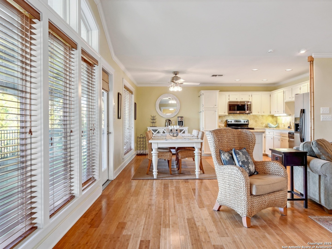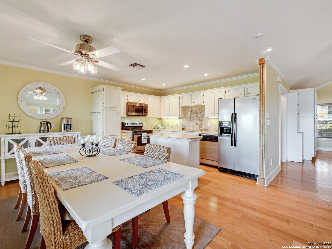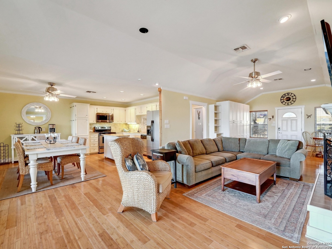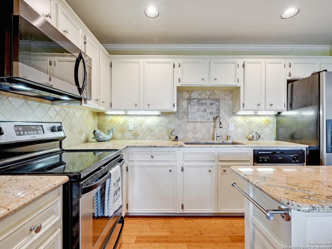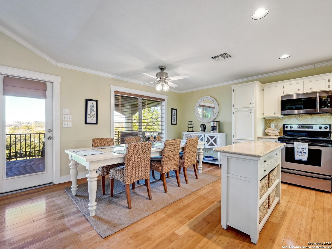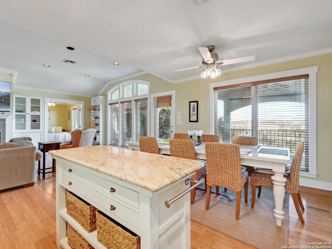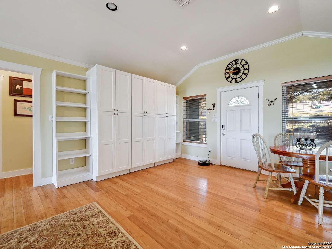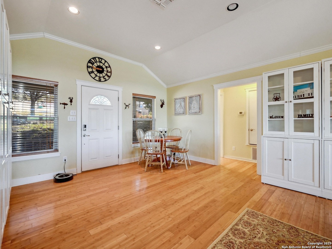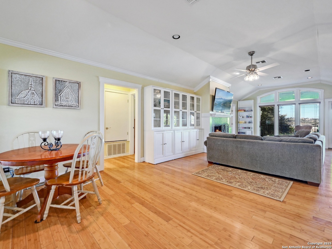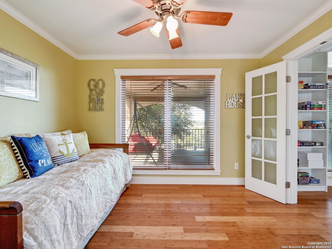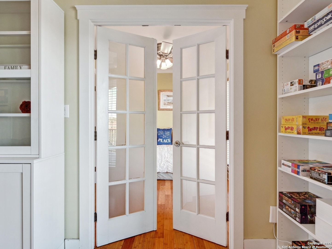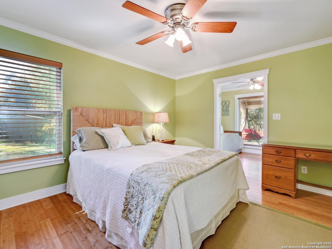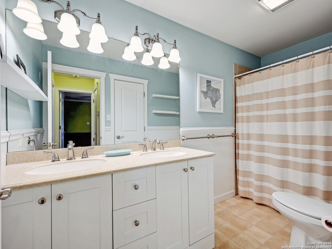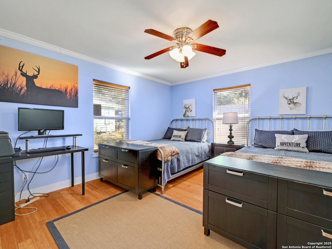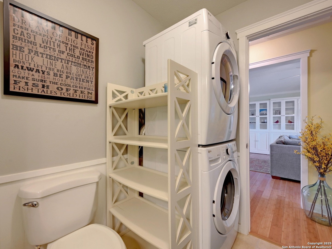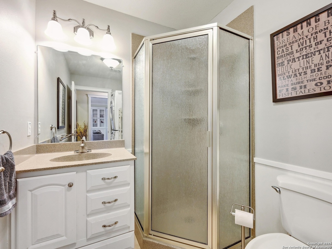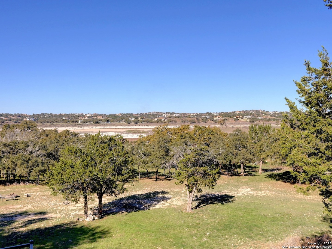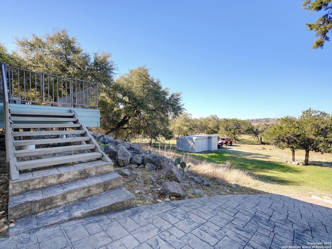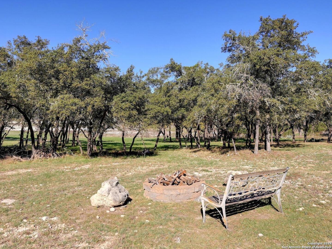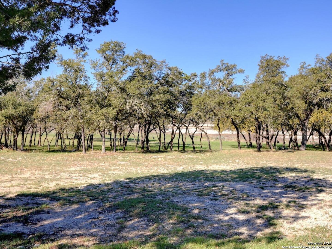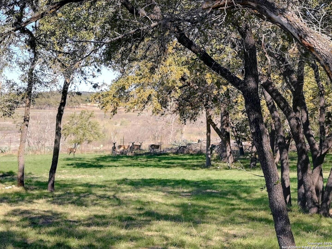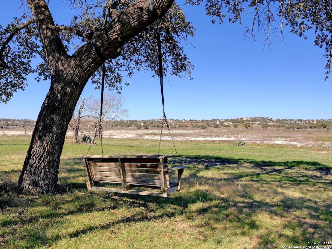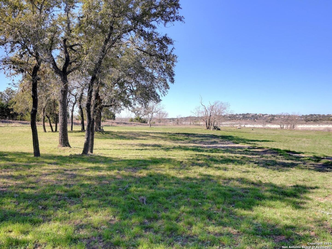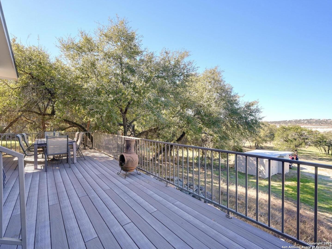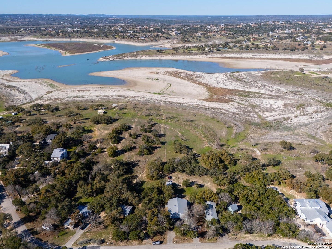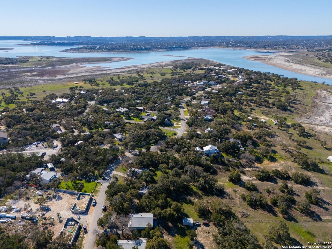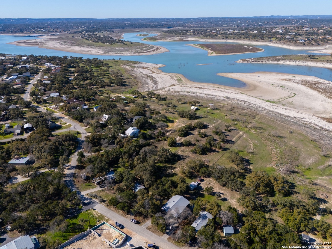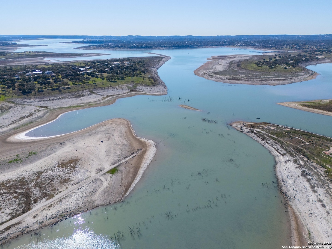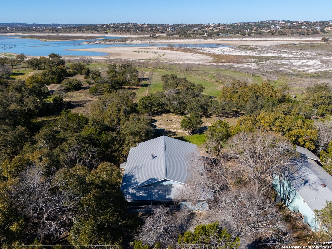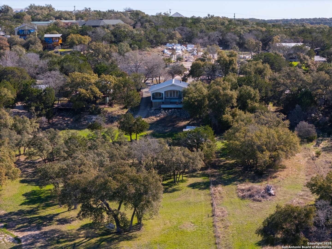Property Details
Lakeshore
Canyon Lake, TX 78133
$599,000
2 BD | 2 BA |
Property Description
PRICE IMPROVEMENT - MOTIVATED SELLERS!!! Lakefront property in popular north-side Canyon Lake Shores subdivision with no restrictions. This 2 bedroom, 2 bath, 1,451 sq. ft. charming home remodeled in 2019, comes fully furnished and is move-in ready. The inside boasts of an open floor plan, split bedrooms, wood-burning fireplace, metal roof, bamboo floors, granite countertops, and a bonus room. Property is on over an acre of land between boat ramps 22 and 23. The current owners enjoyed many summers of launching their jet skis directly from the property. Open the back door to endless picturesque sunsets, lake views, BBQ's, family gatherings, and games on the tv from the huge 2-tier deck with lifetime decking. Gather around the firepit at night and take in the glow of a starlit night. Spacious storage buildings included on the property make it convenient to store your lake toys, ATV, or yard equipment. There is an abundance of extra storage space under the deck as well. This quiet neighborhood with huge oak trees and daily visits from the neighborhood deer adds even more enjoyment to the already tranquil living on the lake. Patio furniture, tv's, and outdoor kitchen convey with the home. Refrigerator and stacked washer/dryer also convey. Short-term rentals are allowed. Even with Canyon Lake at record low levels, this property shows like a dream. What are you waiting for? Schedule your showing today!
-
Type: Residential Property
-
Year Built: 1979
-
Cooling: One Central
-
Heating: Central
-
Lot Size: 1.18 Acres
Property Details
- Status:Available
- Type:Residential Property
- MLS #:1849270
- Year Built:1979
- Sq. Feet:1,451
Community Information
- Address:2106 Lakeshore Canyon Lake, TX 78133
- County:Comal
- City:Canyon Lake
- Subdivision:CANYON LAKE SHORES
- Zip Code:78133
School Information
- School System:Comal
- High School:Canyon Lake
- Middle School:Mountain Valley
- Elementary School:Rebecca Creek
Features / Amenities
- Total Sq. Ft.:1,451
- Interior Features:One Living Area, Utility Room Inside, Open Floor Plan, Cable TV Available, High Speed Internet
- Fireplace(s): One, Living Room
- Floor:Ceramic Tile
- Inclusions:Ceiling Fans, Washer Connection, Dryer Connection, Washer, Dryer, Stacked Washer/Dryer, Microwave Oven, Stove/Range, Gas Grill, Refrigerator, Disposal, Dishwasher, Electric Water Heater
- Master Bath Features:Tub/Shower Combo
- Exterior Features:Gas Grill, Deck/Balcony, Storage Building/Shed, Has Gutters, Mature Trees, Outdoor Kitchen, Water Front Improved
- Cooling:One Central
- Heating Fuel:Electric
- Heating:Central
- Master:11x13
- Bedroom 2:18x12
- Kitchen:15x10
- Office/Study:11x8
Architecture
- Bedrooms:2
- Bathrooms:2
- Year Built:1979
- Stories:1
- Style:One Story, Texas Hill Country, Craftsman
- Roof:Metal
- Parking:None/Not Applicable
Property Features
- Neighborhood Amenities:None
- Water/Sewer:Septic
Tax and Financial Info
- Proposed Terms:Conventional, FHA, VA, Cash
- Total Tax:11688
2 BD | 2 BA | 1,451 SqFt
© 2025 Lone Star Real Estate. All rights reserved. The data relating to real estate for sale on this web site comes in part from the Internet Data Exchange Program of Lone Star Real Estate. Information provided is for viewer's personal, non-commercial use and may not be used for any purpose other than to identify prospective properties the viewer may be interested in purchasing. Information provided is deemed reliable but not guaranteed. Listing Courtesy of Sheryl Powell with Full Circle Texas, LLC.

