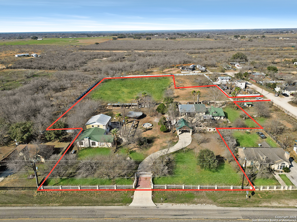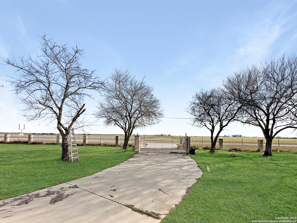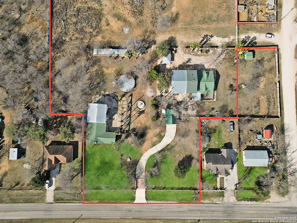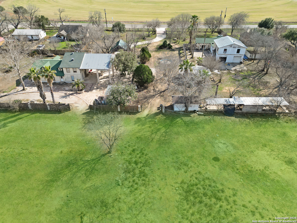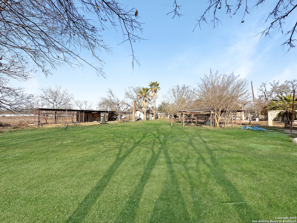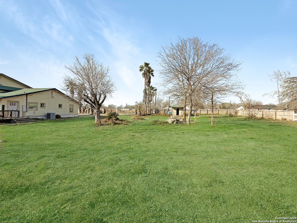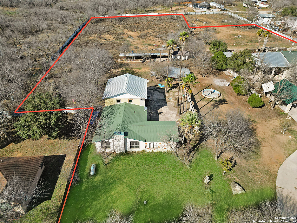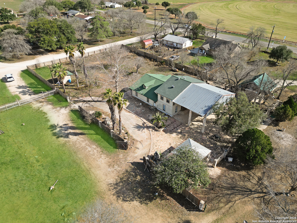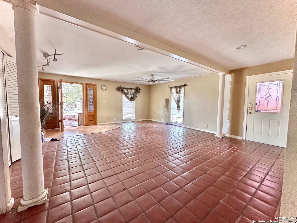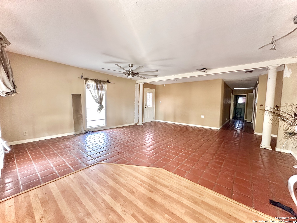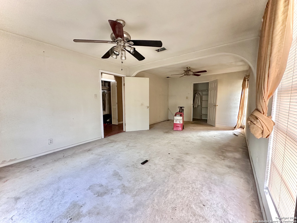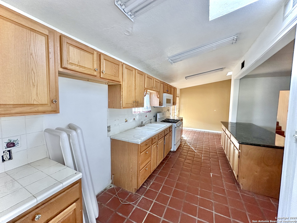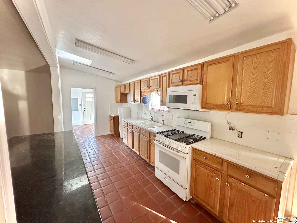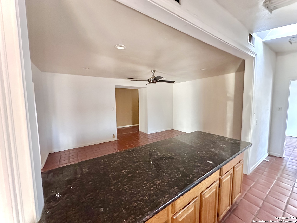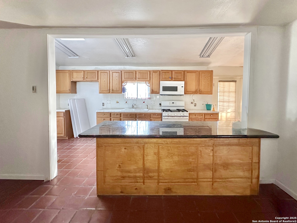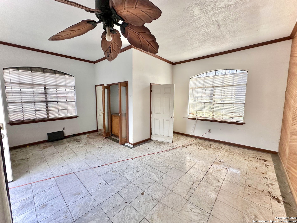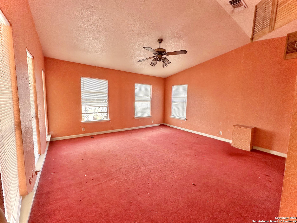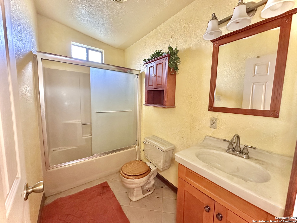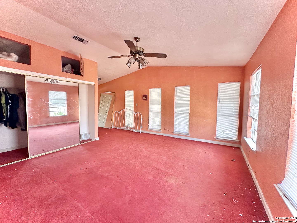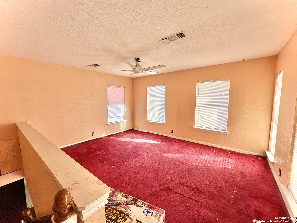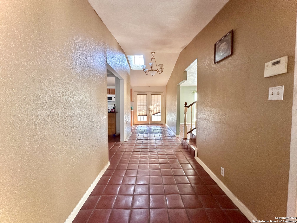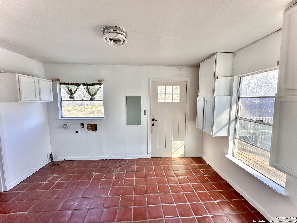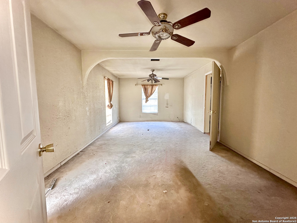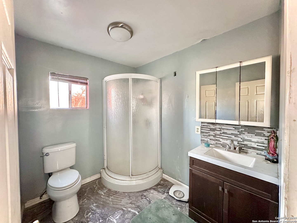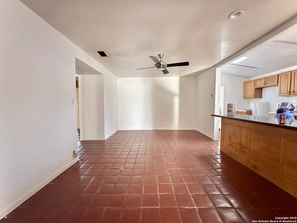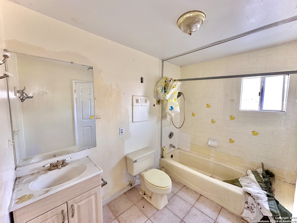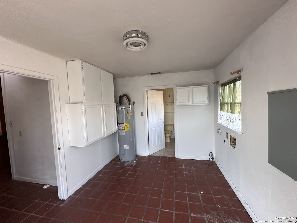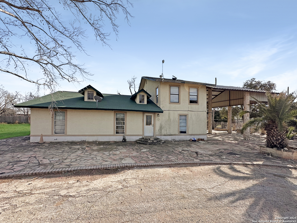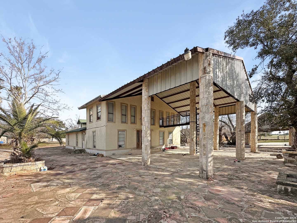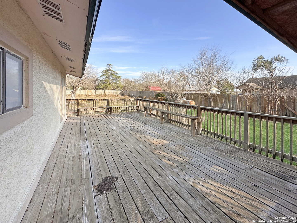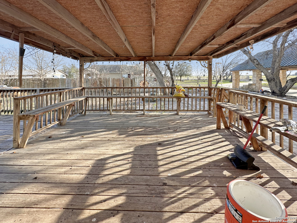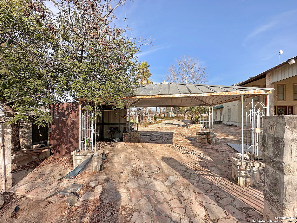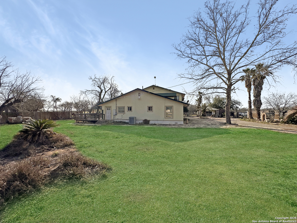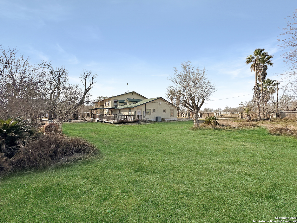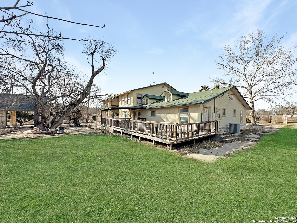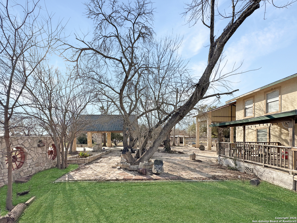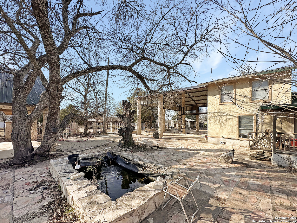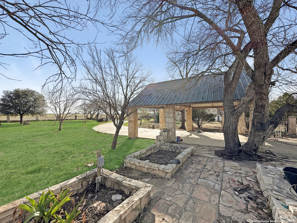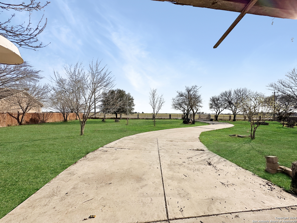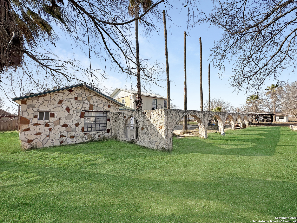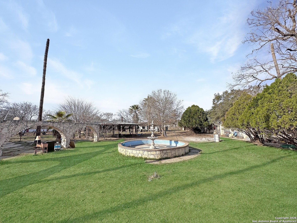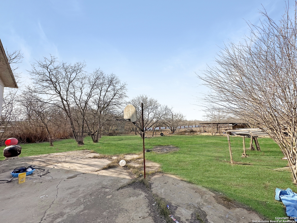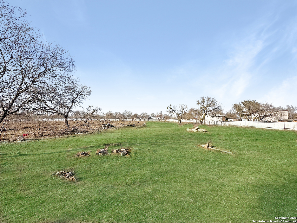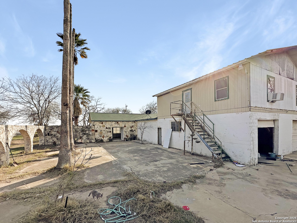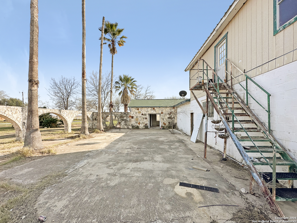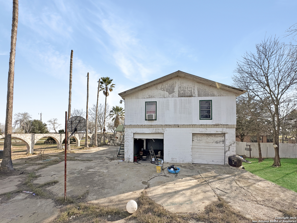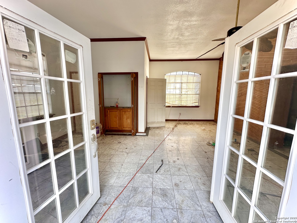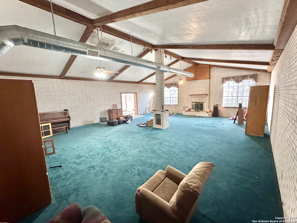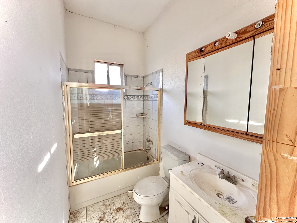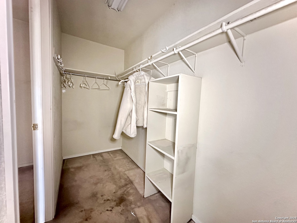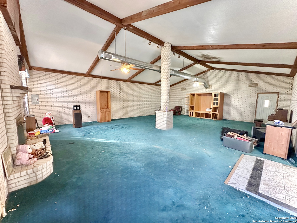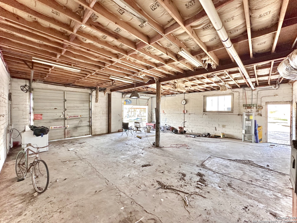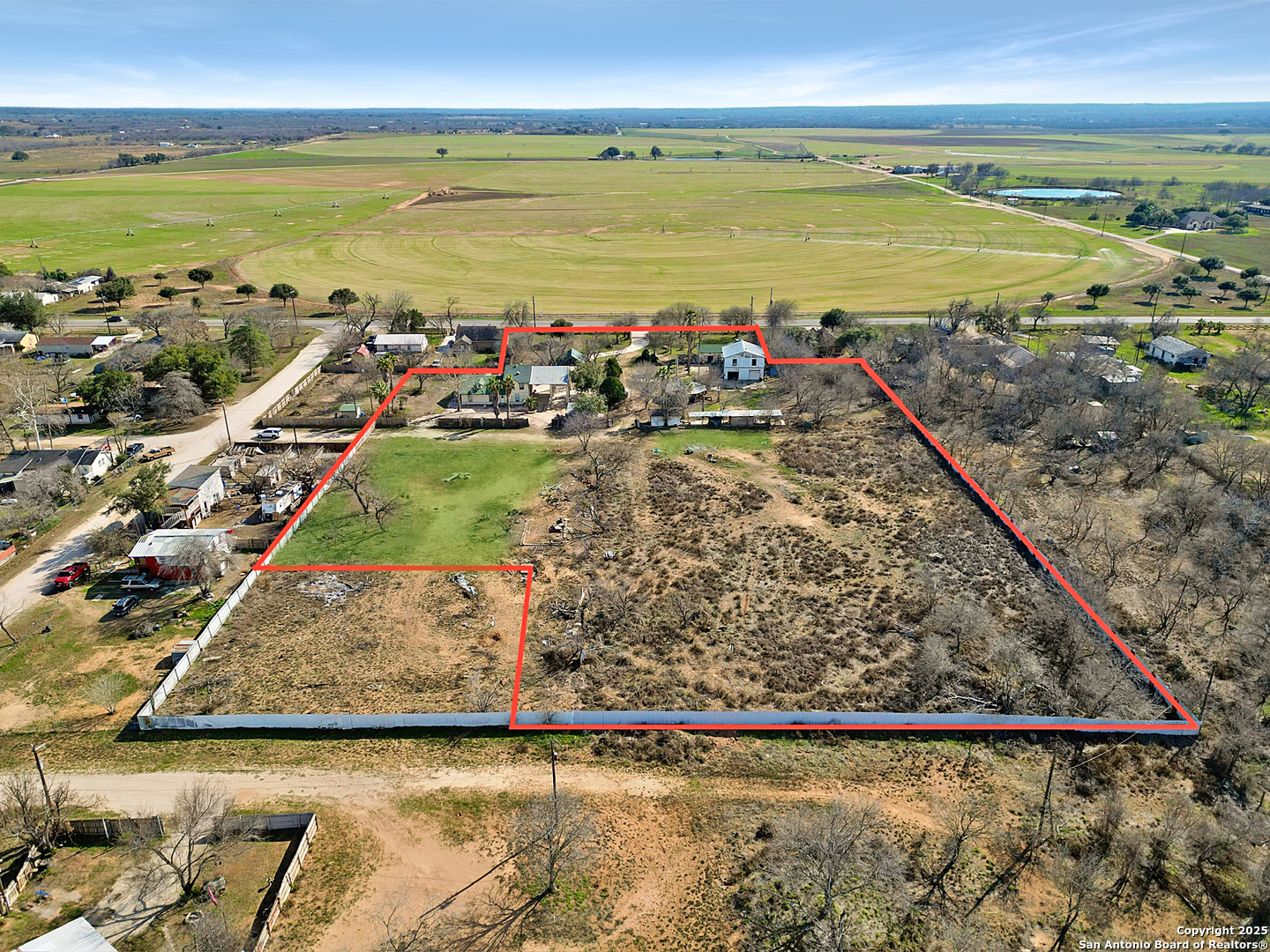Property Details
Fm 2790
Lytle, TX 78052
$549,700
5 BD | 4 BA |
Property Description
Welcome to a rare opportunity to own a unique estate compound situated on 4.345 acres, offering two separate living structures for the price of one. The main home features three bedrooms and two bathrooms, while the second dwelling sits above a two-car garage and includes two bedrooms, two bathrooms, and a spacious game room with a cozy fireplace. With a little TLC, this property serves as a blank canvas ready for your personal vision. The entire estate is fully fenced and cross-fenced, with additional raw land behind the homes offering even more potential. A powered front gate with keypad entry, side access via a private road, and rear access to the main home ensure privacy and convenience. Designed for entertaining, the property includes a large water fountain, covered deck and patio, separate storage building, and ample parking for guests and toys. Located outside city limits with no restrictions and no HOA, it offers the peace of country living just minutes from I-35, restaurants, and shopping. This is a one-of-a-kind opportunity-schedule your private showing today before it's gone.
-
Type: Residential Property
-
Year Built: 1995
-
Cooling: Two Central,One Window/Wall
-
Heating: Central,Other
-
Lot Size: 4.35 Acres
Property Details
- Status:Available
- Type:Residential Property
- MLS #:1870554
- Year Built:1995
- Sq. Feet:2,672
Community Information
- Address:2103 Fm 2790 Lytle, TX 78052
- County:Atascosa
- City:Lytle
- Subdivision:GLENDALE GARDENS BK 1 LTS 1
- Zip Code:78052
School Information
- School System:Lytle
- High School:Call District
- Middle School:Call District
- Elementary School:Call District
Features / Amenities
- Total Sq. Ft.:2,672
- Interior Features:Three Living Area, Separate Dining Room, Two Eating Areas, Breakfast Bar, Game Room, Shop, Utility Room Inside, High Ceilings, Open Floor Plan, Cable TV Available, High Speed Internet, Laundry Main Level, Laundry Room
- Fireplace(s): One
- Floor:Carpeting, Ceramic Tile, Laminate
- Inclusions:Ceiling Fans, Washer Connection, Dryer Connection, Microwave Oven, Stove/Range, Gas Cooking, Electric Water Heater, Solid Counter Tops
- Master Bath Features:Tub/Shower Combo, Single Vanity
- Exterior Features:Patio Slab, Covered Patio, Privacy Fence, Storage Building/Shed, Mature Trees, Workshop
- Cooling:Two Central, One Window/Wall
- Heating Fuel:Electric
- Heating:Central, Other
- Master:24x15
- Bedroom 2:23x12
- Bedroom 3:12x12
- Bedroom 4:12x12
- Dining Room:18x12
- Family Room:16x16
- Kitchen:24x8
Architecture
- Bedrooms:5
- Bathrooms:4
- Year Built:1995
- Stories:2
- Style:Two Story
- Roof:Composition, Metal
- Foundation:Slab
- Parking:Two Car Garage, Detached, Oversized
Property Features
- Neighborhood Amenities:None
- Water/Sewer:Water System, Septic
Tax and Financial Info
- Proposed Terms:Conventional, Cash, Investors OK
- Total Tax:8100
5 BD | 4 BA | 2,672 SqFt
© 2025 Lone Star Real Estate. All rights reserved. The data relating to real estate for sale on this web site comes in part from the Internet Data Exchange Program of Lone Star Real Estate. Information provided is for viewer's personal, non-commercial use and may not be used for any purpose other than to identify prospective properties the viewer may be interested in purchasing. Information provided is deemed reliable but not guaranteed. Listing Courtesy of Jesus Meave with M Effect Realty.

