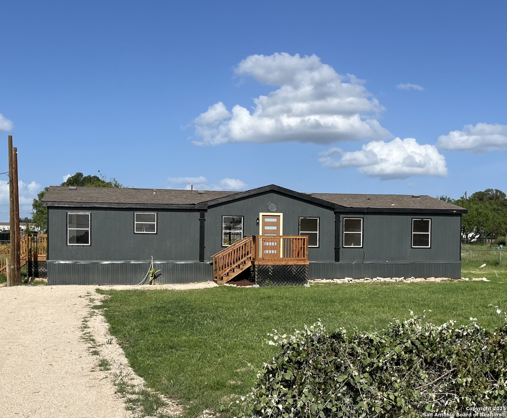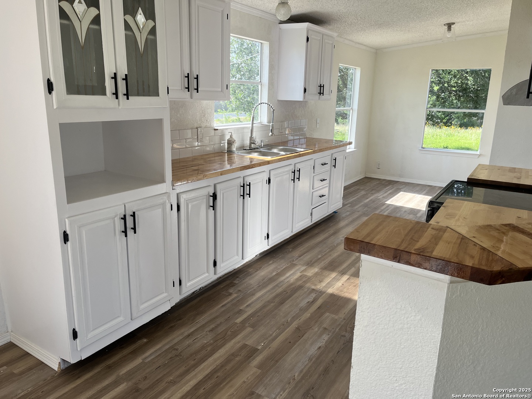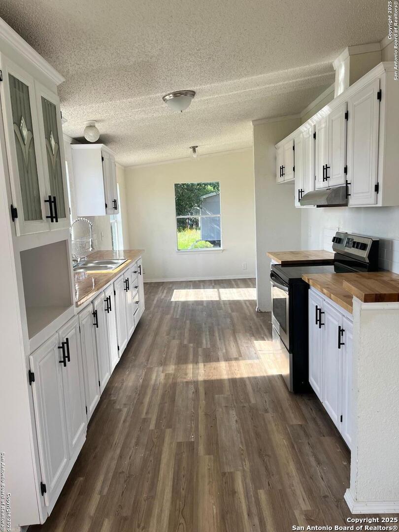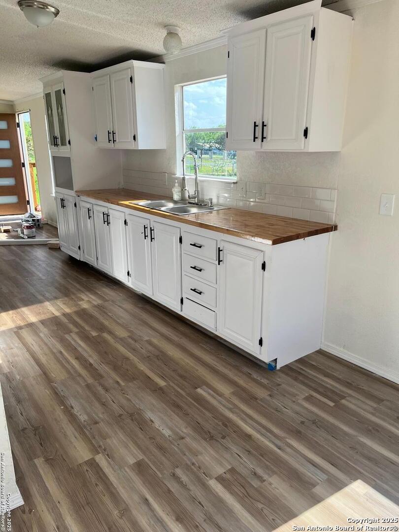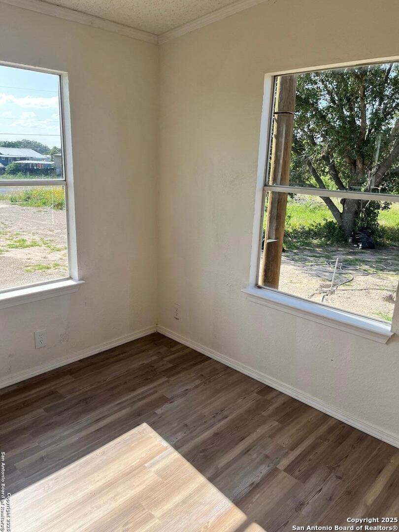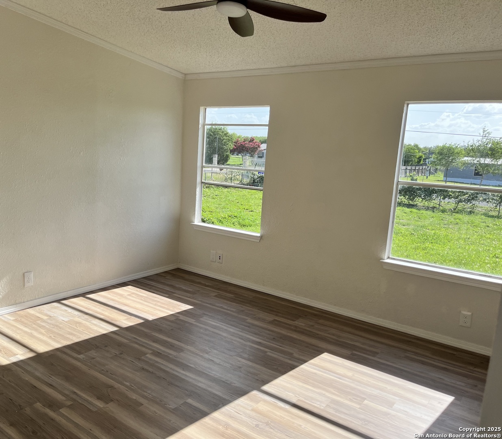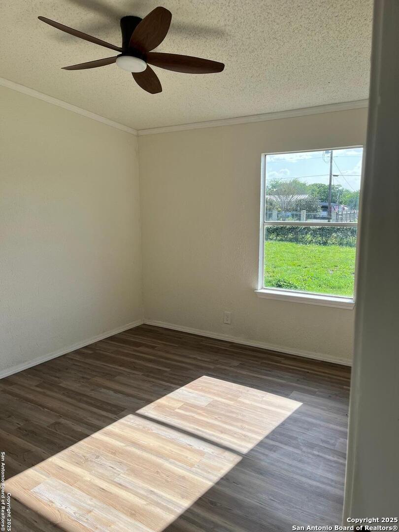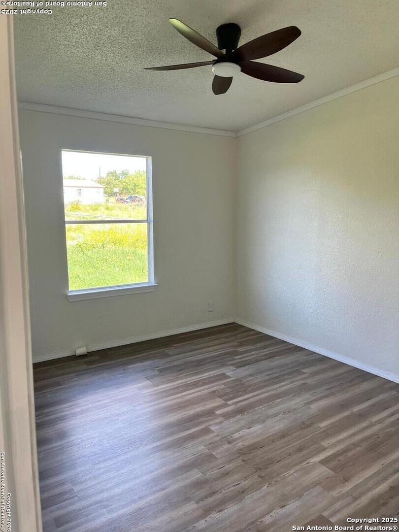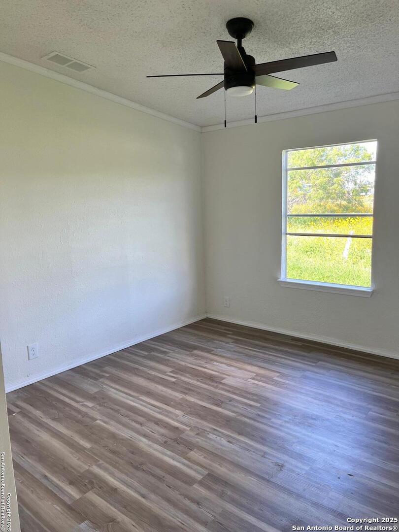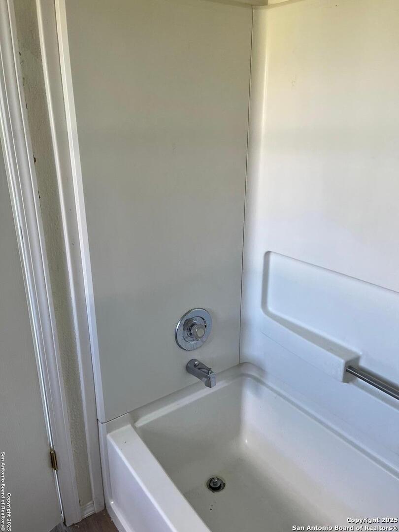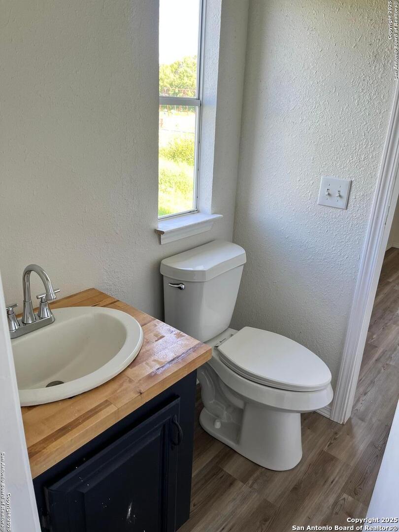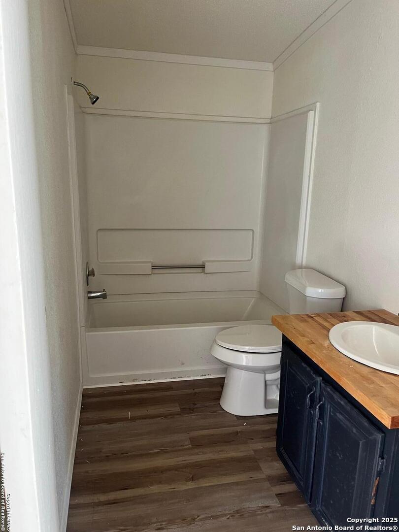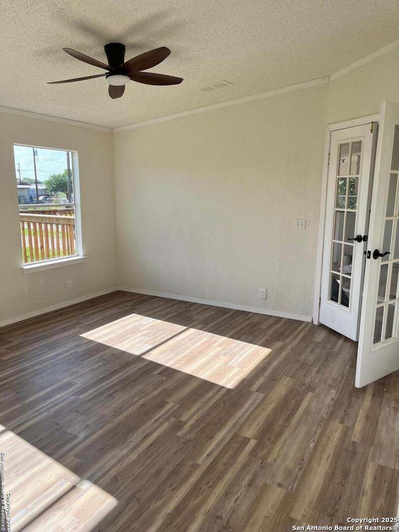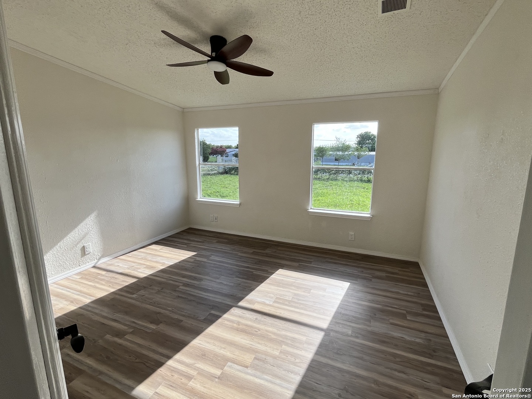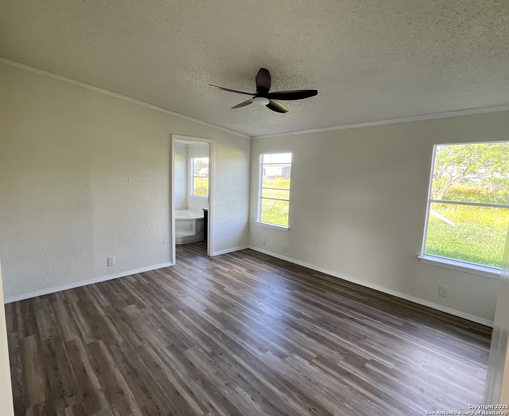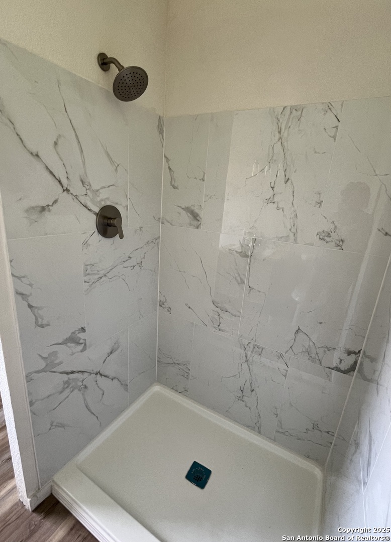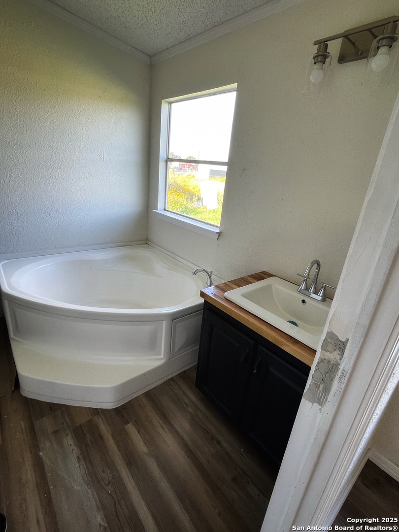Property Details
Escondido
San Antonio, TX 78264
$235,000
4 BD | 3 BA |
Property Description
Welcome to this beautifully updated 4-bedroom, 3-bathroom manufactured home on a spacious 0.6-acre lot. This 2000 Palm Harbor home offers 1,749 square feet of living space, a split floor plan, and a flexible layout designed for both comfort and function. Recent Updates Include: *New flooring throughout *Fresh interior and exterior paint *Updated lighting and ceiling fans *New front and back porches *Newly tiled walk-in shower in the primary suite *Butcher block kitchen countertops *Dedicated home office or flex room off the secondary bedrooms and full bath This home features a large primary suite with private bath, a separate wing with three bedrooms and a full bath, and a private office space that adds versatility. Ideal for working from home, remote learning, or hobby use. Enjoy the outdoor space with mature trees, a large yard with blooming yellow wildflowers, and plenty of room for entertaining, gardening, or future expansion. Additional Highlights: Title to mobile home is being retired to land; property will be classified as real property HUD Labels: PFS0649332 / PFS0649333 Just 15 minutes to the Toyota plant, with easy access to south San Antonio and major highways This home combines modern updates, land ownership, and a family-friendly floor plan-offering a rare opportunity at an accessible price point.
-
Type: Manufactured
-
Year Built: 2000
-
Cooling: One Central
-
Heating: Central
-
Lot Size: 0.60 Acres
Property Details
- Status:Available
- Type:Manufactured
- MLS #:1877556
- Year Built:2000
- Sq. Feet:1,749
Community Information
- Address:21016 Escondido San Antonio, TX 78264
- County:Bexar
- City:San Antonio
- Subdivision:ESCONDIDO OAKS
- Zip Code:78264
School Information
- School System:Somerset
- High School:Somerset
- Middle School:Somerset
- Elementary School:Somerset
Features / Amenities
- Total Sq. Ft.:1,749
- Interior Features:One Living Area, Liv/Din Combo, Eat-In Kitchen, Study/Library, Utility Room Inside, 1st Floor Lvl/No Steps, Open Floor Plan
- Fireplace(s): Not Applicable
- Floor:Vinyl
- Inclusions:Ceiling Fans, Washer Connection, Dryer Connection, Electric Water Heater
- Master Bath Features:Tub/Shower Combo
- Cooling:One Central
- Heating Fuel:Electric
- Heating:Central
- Master:15x16
- Bedroom 2:5x16
- Bedroom 3:12x12
- Bedroom 4:12x12
- Dining Room:8x16
- Kitchen:16x16
Architecture
- Bedrooms:4
- Bathrooms:3
- Year Built:2000
- Stories:1
- Style:One Story
- Roof:Composition
- Parking:None/Not Applicable
Property Features
- Neighborhood Amenities:None
- Water/Sewer:Water System, Septic
Tax and Financial Info
- Proposed Terms:Conventional, VA, Cash, Investors OK, USDA
- Total Tax:1142
4 BD | 3 BA | 1,749 SqFt
© 2025 Lone Star Real Estate. All rights reserved. The data relating to real estate for sale on this web site comes in part from the Internet Data Exchange Program of Lone Star Real Estate. Information provided is for viewer's personal, non-commercial use and may not be used for any purpose other than to identify prospective properties the viewer may be interested in purchasing. Information provided is deemed reliable but not guaranteed. Listing Courtesy of Mitzi Childress with Somos Real Estate.

