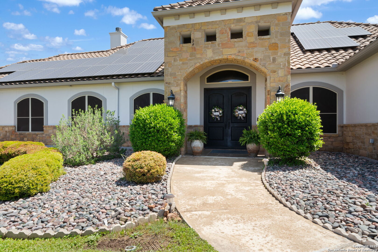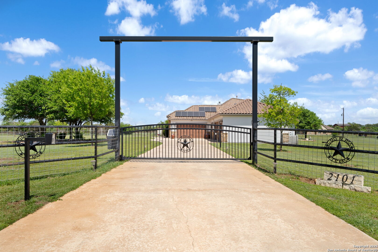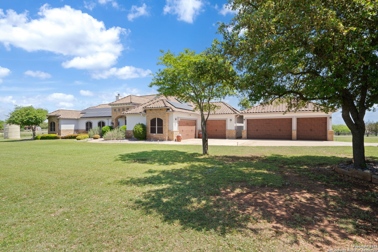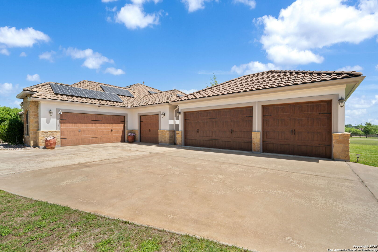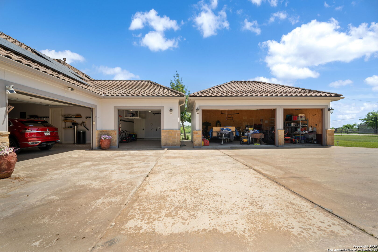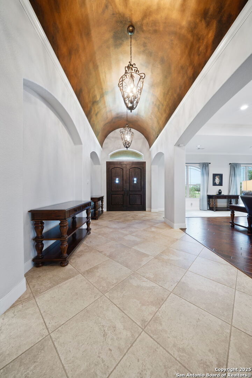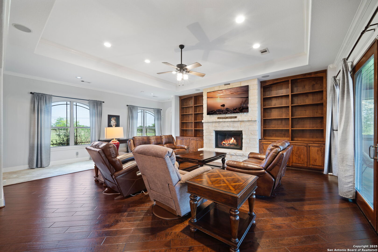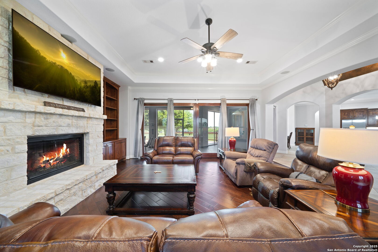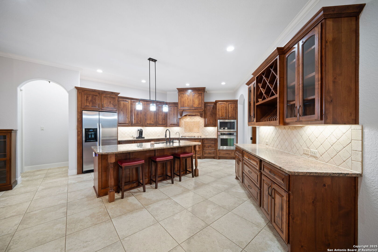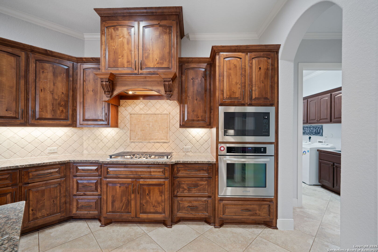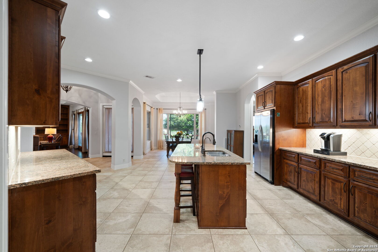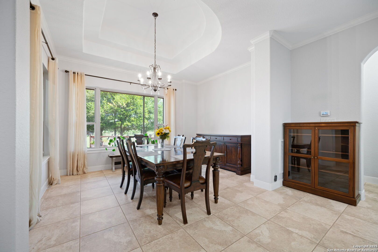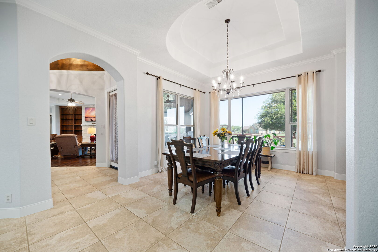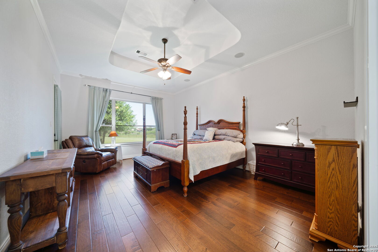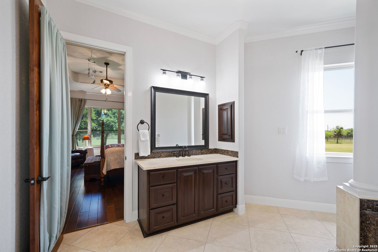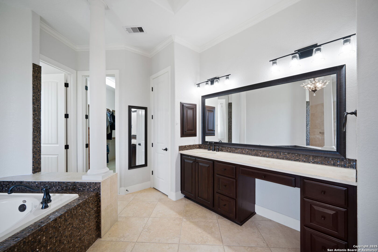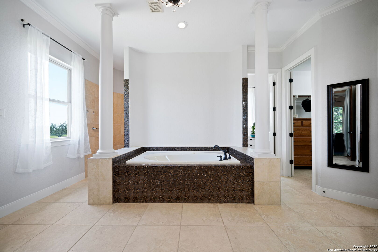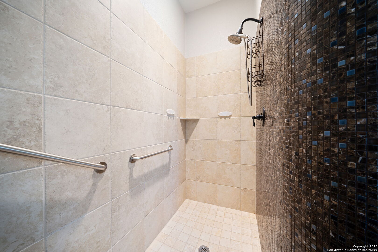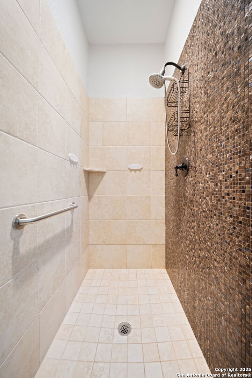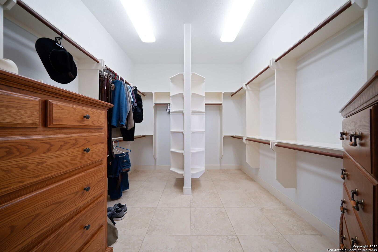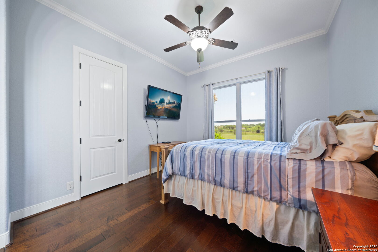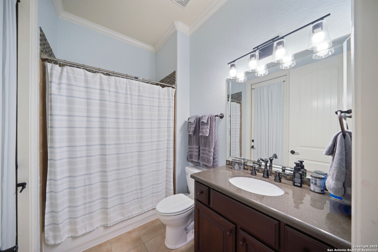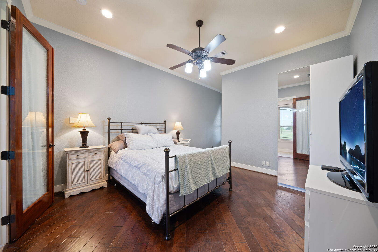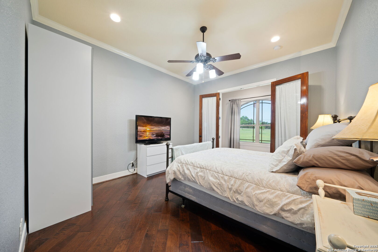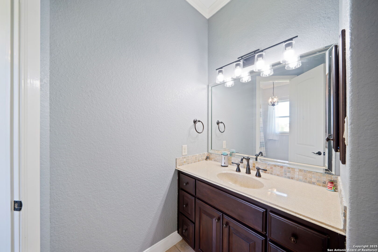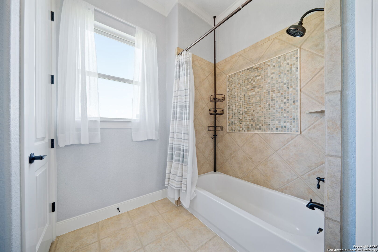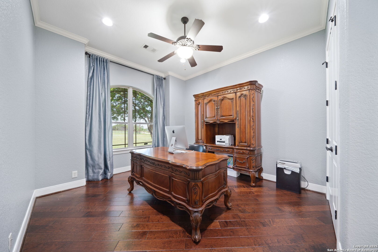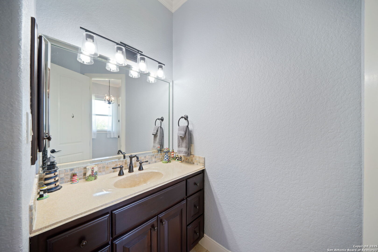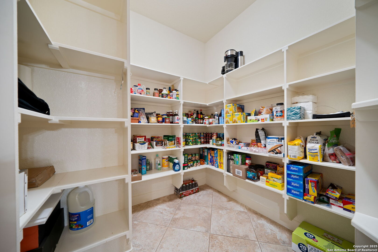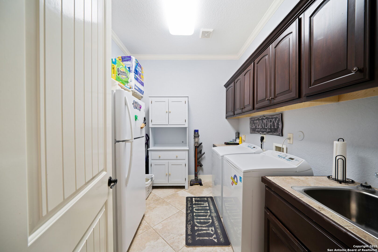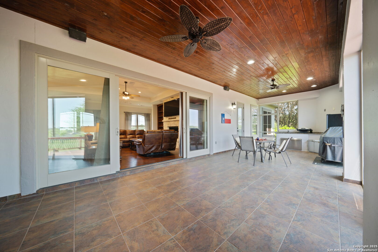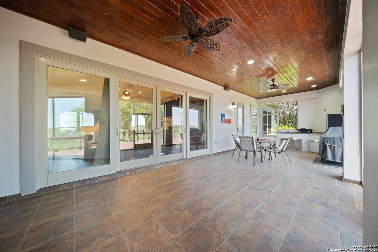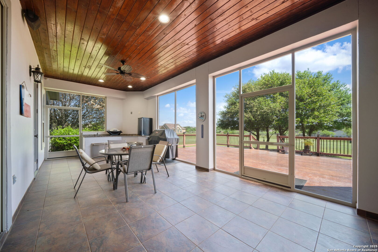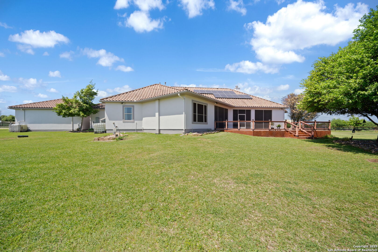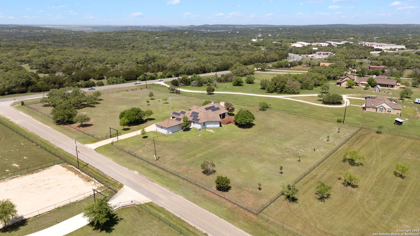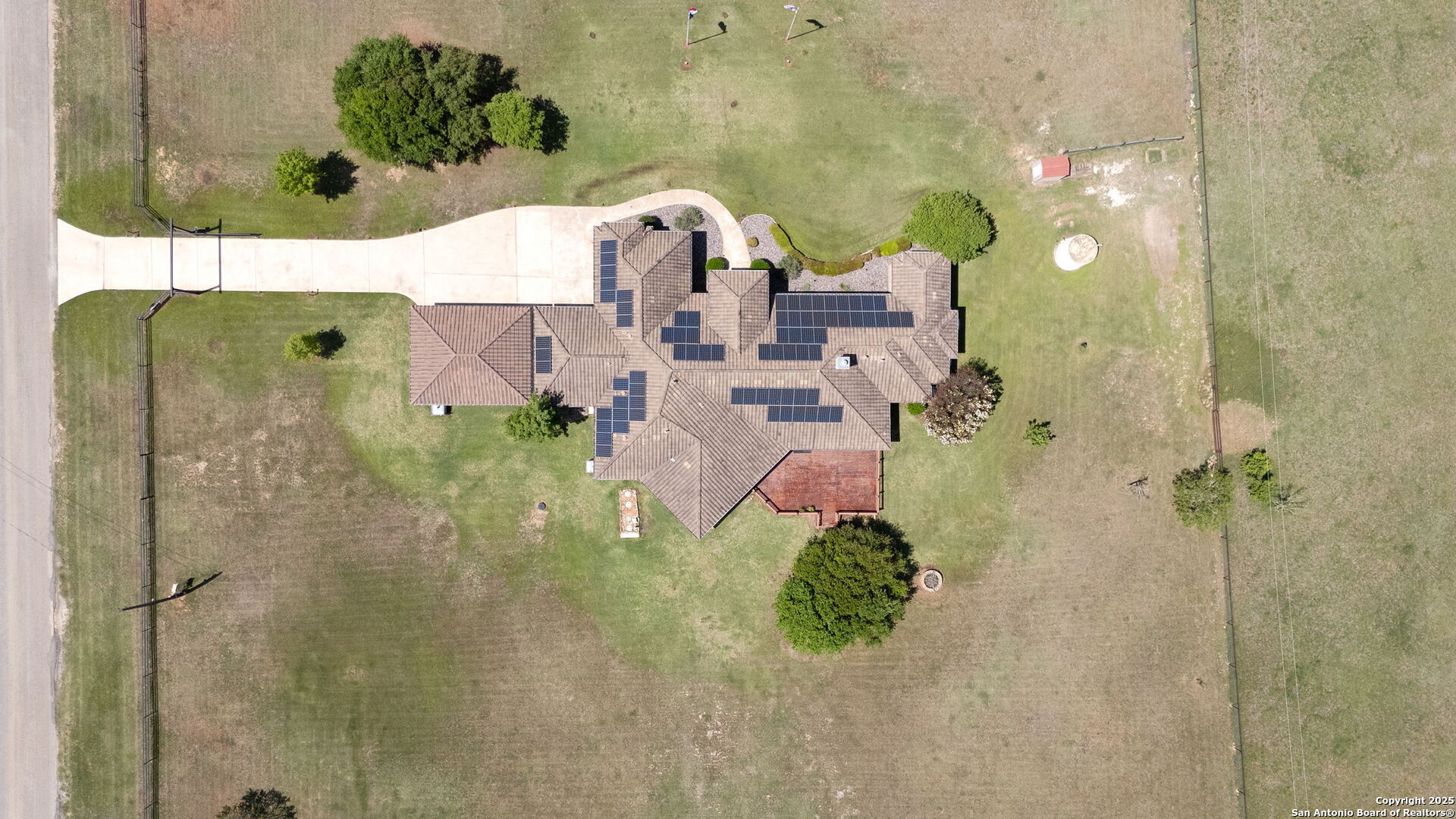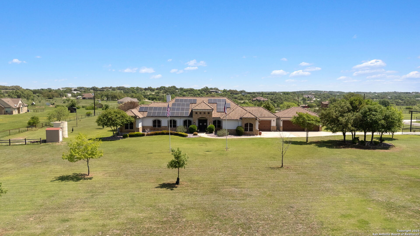Property Details
Oak Valley
New Braunfels, TX 78132
$1,200,000
4 BD | 4 BA |
Property Description
Private Texas Hill Country Estate on 3.259 Acres of manicured land. This single story custom home offers 3,566 ft of living space, 4 bed/ 3.5 baths, private well, full perimeter pipe fencing with multiple gates for entrances / exits, solar AND geo thermal energy. Spacious bedrooms, open floor plan, tall ceilings, 1k ft of covered / screened in patio with outdoor grill / kitchen. Multiple rain water catchment systems, irrigated yard, mature trees, detached 2 car garage / shop with power. Close proximity to San Antonio International , medical , shopping , grocery stores and multiple lakes. This is a great opportunity!
-
Type: Residential Property
-
Year Built: 2010
-
Cooling: Two Central
-
Heating: Central
-
Lot Size: 3.26 Acres
Property Details
- Status:Available
- Type:Residential Property
- MLS #:1858124
- Year Built:2010
- Sq. Feet:3,566
Community Information
- Address:2101 Oak Valley New Braunfels, TX 78132
- County:Comal
- City:New Braunfels
- Subdivision:OAK VALLEY ESTATE
- Zip Code:78132
School Information
- School System:Comal
- High School:Call District
- Middle School:Call District
- Elementary School:Call District
Features / Amenities
- Total Sq. Ft.:3,566
- Interior Features:Two Living Area, Liv/Din Combo, Separate Dining Room, Eat-In Kitchen, Two Eating Areas, Island Kitchen, Breakfast Bar, Walk-In Pantry, Study/Library, Florida Room, Game Room, Shop, Utility Room Inside, 1st Floor Lvl/No Steps, High Ceilings, Open Floor Plan, Cable TV Available, High Speed Internet, All Bedrooms Downstairs, Laundry Main Level, Laundry Room, Walk in Closets
- Fireplace(s): One, Living Room
- Floor:Ceramic Tile, Wood
- Inclusions:Ceiling Fans, Washer Connection, Dryer Connection, Solid Counter Tops, Custom Cabinets
- Master Bath Features:Tub/Shower Separate, Separate Vanity, Double Vanity
- Exterior Features:Patio Slab, Covered Patio, Bar-B-Que Pit/Grill, Gas Grill, Deck/Balcony, Privacy Fence, Sprinkler System, Partial Sprinkler System, Double Pane Windows, Solar Screens, Storage Building/Shed, Has Gutters, Special Yard Lighting, Mature Trees, Horse Stalls/Barn, Dog Run Kennel, Outdoor Kitchen, Workshop, Ranch Fence, Screened Porch
- Cooling:Two Central
- Heating Fuel:Other
- Heating:Central
- Master:14x19
- Bedroom 2:12x15
- Bedroom 3:10x15
- Bedroom 4:13x20
- Dining Room:17x15
- Kitchen:21x17
Architecture
- Bedrooms:4
- Bathrooms:4
- Year Built:2010
- Stories:1
- Style:One Story
- Roof:Tile, Slate
- Foundation:Slab
- Parking:Four or More Car Garage, Detached, Attached
Property Features
- Neighborhood Amenities:None
- Water/Sewer:Private Well, Septic
Tax and Financial Info
- Proposed Terms:Conventional, VA, Cash
- Total Tax:13218
4 BD | 4 BA | 3,566 SqFt
© 2025 Lone Star Real Estate. All rights reserved. The data relating to real estate for sale on this web site comes in part from the Internet Data Exchange Program of Lone Star Real Estate. Information provided is for viewer's personal, non-commercial use and may not be used for any purpose other than to identify prospective properties the viewer may be interested in purchasing. Information provided is deemed reliable but not guaranteed. Listing Courtesy of Anthony Boelens with JPAR San Antonio.

