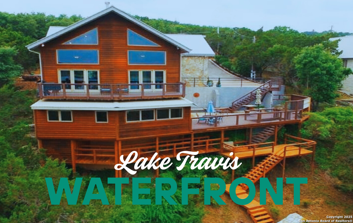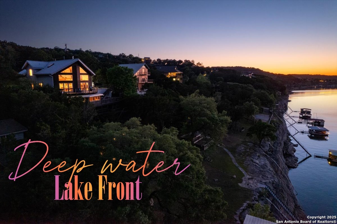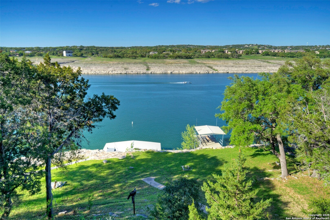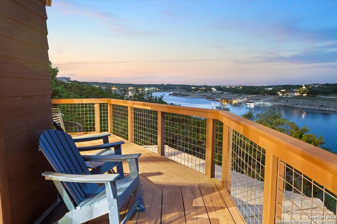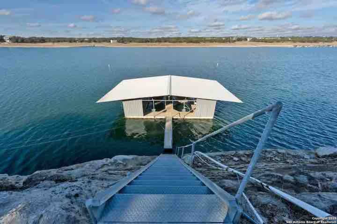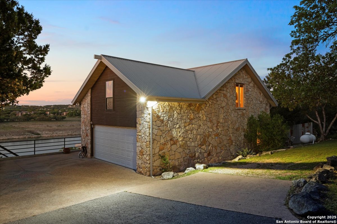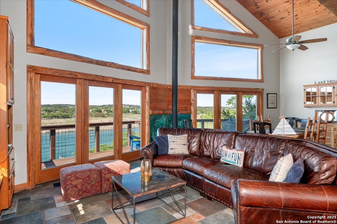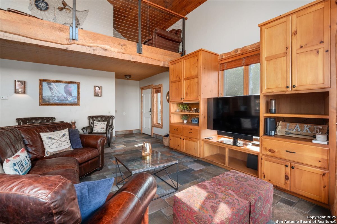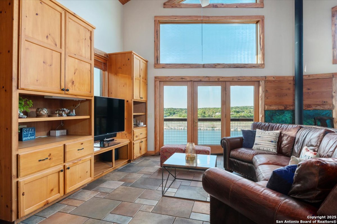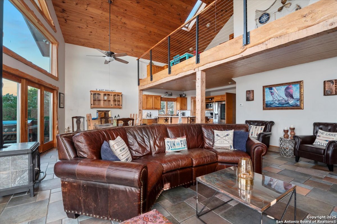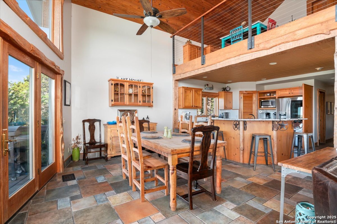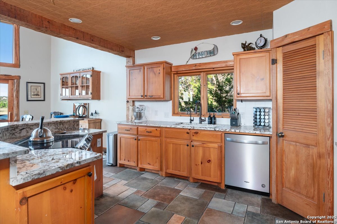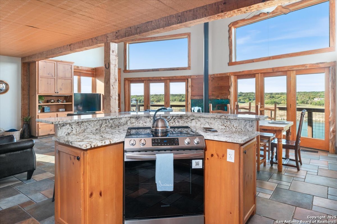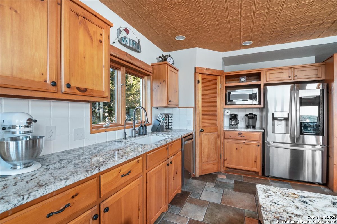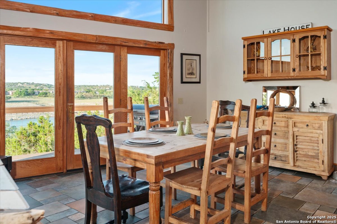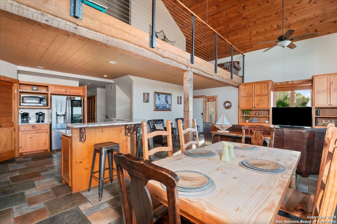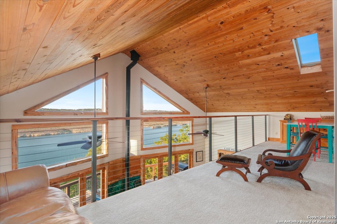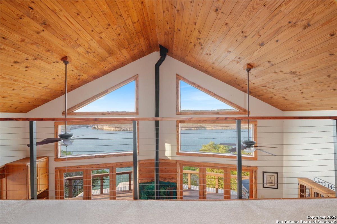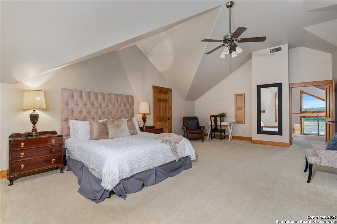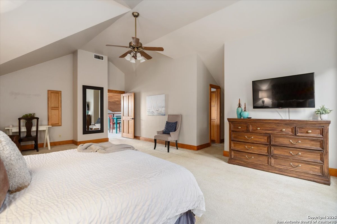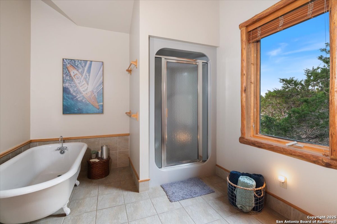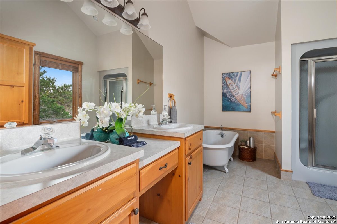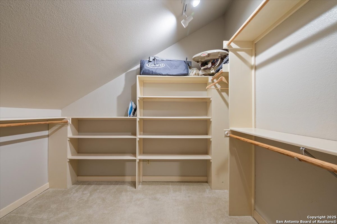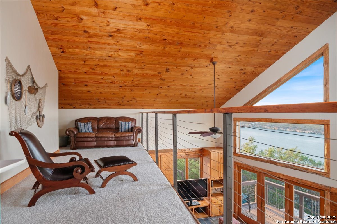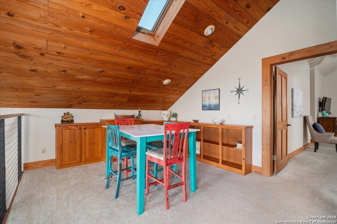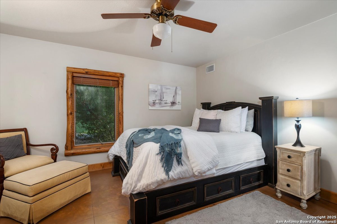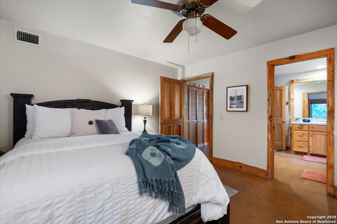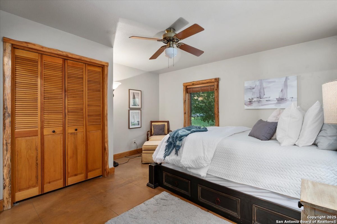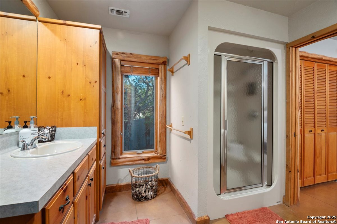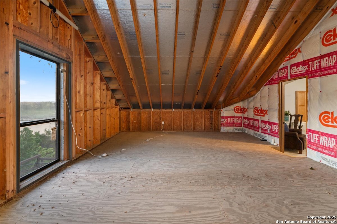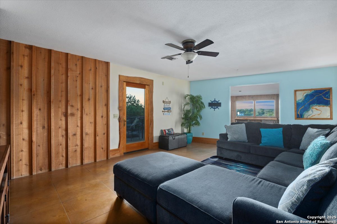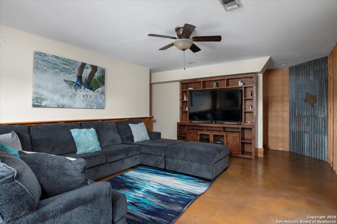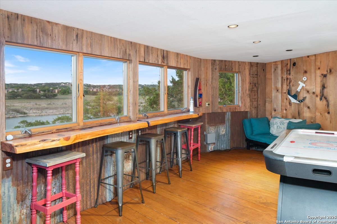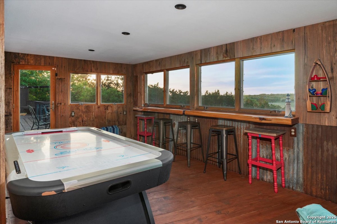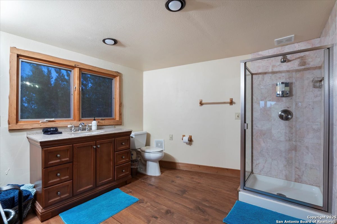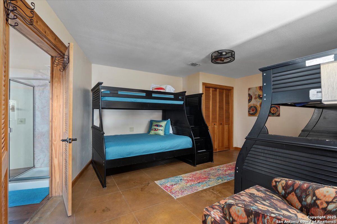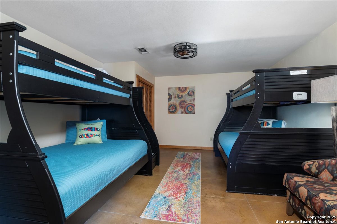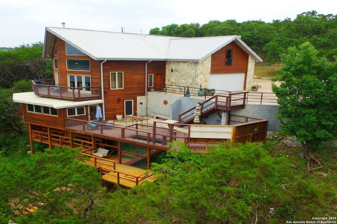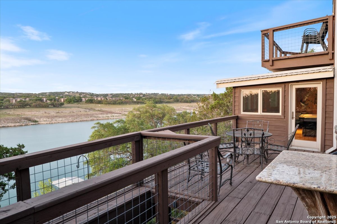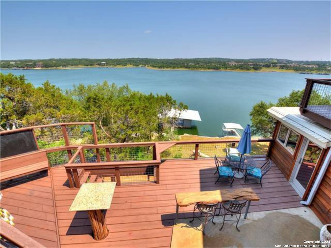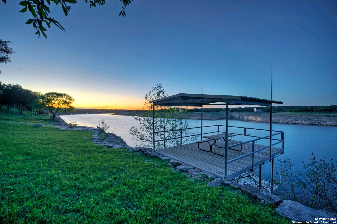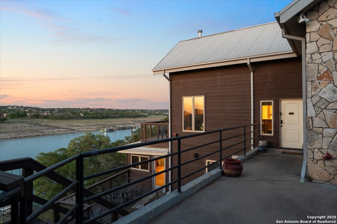Property Details
W Lakeshore Dr
SPICEWOOD, TX 78669
$1,795,000
3 BD | 3 BA |
Property Description
Welcome to your lakefront escape in Spicewood-where deep water, big skies, and endless possibilities come together. This beautiful home sits on the shores of Lake Travis and offers year-round, deep-water lake access (yes, even in a drought). Inside, you'll find soaring ceilings, natural light for days, and a spacious open layout designed for relaxing and entertaining. Step outside and the vibe continues-plenty of outdoor space to dine, unwind, or just soak in the views. Need more room? The unfinished, walk-up attic is ready for your vision-perfect for adding square footage, extra bedrooms, or a bonus space. Other highlights include: * Shared dock with direct lake access * Flexible floor plan with room to sleep more guests * Indoor and outdoor areas that flow seamlessly * Short-term Rental potential in a prime Hill Country location Whether you're looking for a personal getaway, a full-time lake home, or a high-performing short-term rental, this one check all the boxes. Come live the kind of waterfront lifestyle you've been dreaming about!
-
Type: Residential Property
-
Year Built: 1999
-
Cooling: One Central
-
Heating: Central
-
Lot Size: 0.73 Acres
Property Details
- Status:Available
- Type:Residential Property
- MLS #:1859411
- Year Built:1999
- Sq. Feet:3,464
Community Information
- Address:21008 W Lakeshore Dr SPICEWOOD, TX 78669
- County:Travis
- City:SPICEWOOD
- Subdivision:LAKEWOOD ESTATES
- Zip Code:78669
School Information
- School System:Lake Travis ISD
- High School:Dripping Springs High School
- Middle School:DRIPPING SPRINGS Middle HAYS CTY
- Elementary School:Travis
Features / Amenities
- Total Sq. Ft.:3,464
- Interior Features:Three Living Area, Liv/Din Combo, Study/Library, Game Room, Media Room, Loft, High Ceilings, Open Floor Plan, High Speed Internet, Walk in Closets, Attic - Partially Finished
- Fireplace(s): One
- Floor:Carpeting, Ceramic Tile, Wood, Stained Concrete
- Inclusions:Ceiling Fans, Chandelier, Washer Connection, Dryer Connection, Washer, Dryer, Cook Top, Microwave Oven, Stove/Range, Refrigerator, Dishwasher, Smoke Alarm
- Master Bath Features:Tub/Shower Separate
- Exterior Features:Dock, Water Front Improved
- Cooling:One Central
- Heating Fuel:Electric
- Heating:Central
- Master:20x15
- Bedroom 2:12x10
- Bedroom 3:12x15
- Kitchen:15x15
Architecture
- Bedrooms:3
- Bathrooms:3
- Year Built:1999
- Stories:3+
- Style:3 or More
- Roof:Metal
- Foundation:Slab, Basement
- Parking:Two Car Garage
Property Features
- Neighborhood Amenities:Waterfront Access, Boat Ramp, Boat Dock
- Water/Sewer:Septic
Tax and Financial Info
- Proposed Terms:Conventional, FHA, VA, Cash, Investors OK
- Total Tax:23564
3 BD | 3 BA | 3,464 SqFt
© 2025 Lone Star Real Estate. All rights reserved. The data relating to real estate for sale on this web site comes in part from the Internet Data Exchange Program of Lone Star Real Estate. Information provided is for viewer's personal, non-commercial use and may not be used for any purpose other than to identify prospective properties the viewer may be interested in purchasing. Information provided is deemed reliable but not guaranteed. Listing Courtesy of Stacey Lancaster with eXp Realty.

