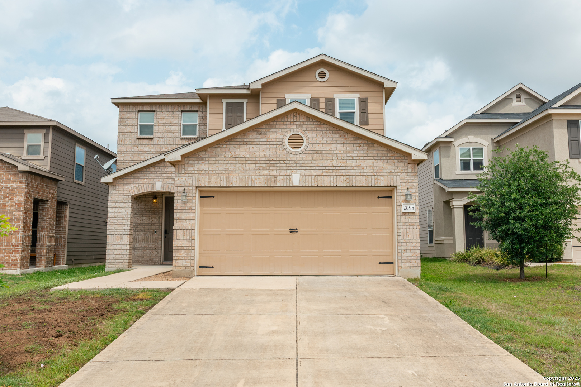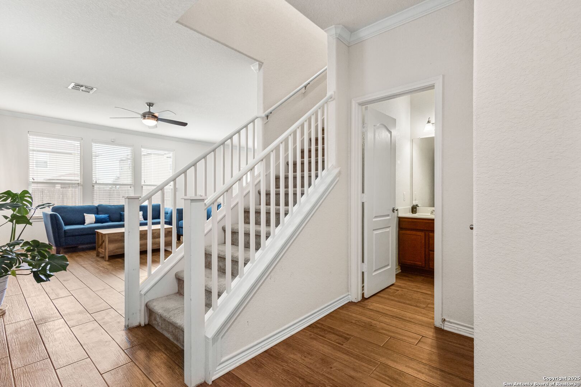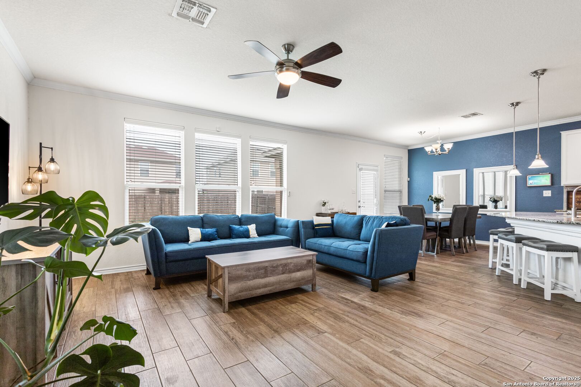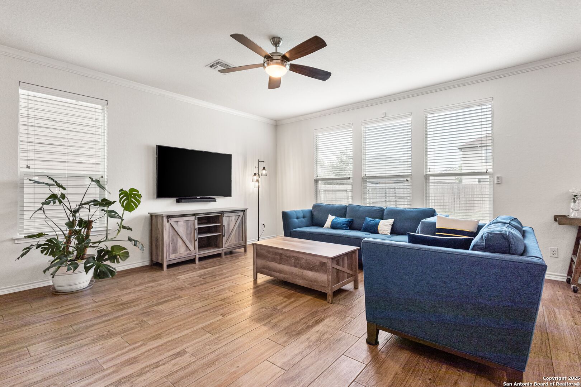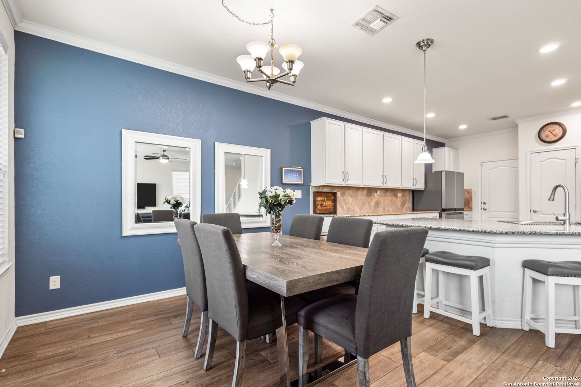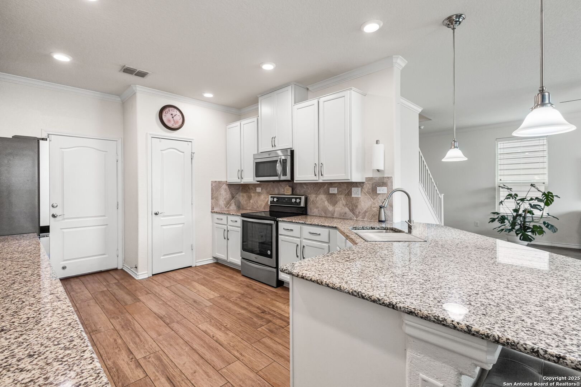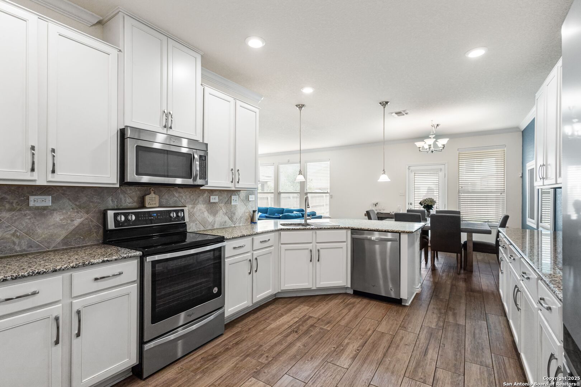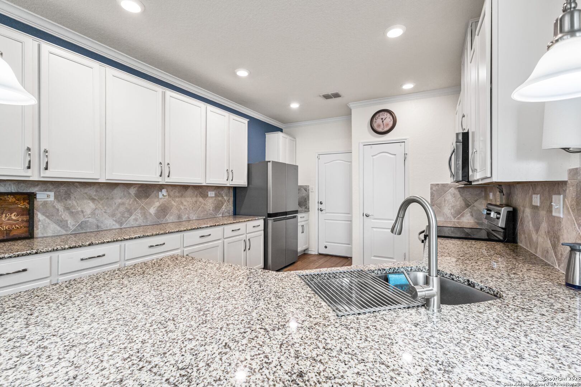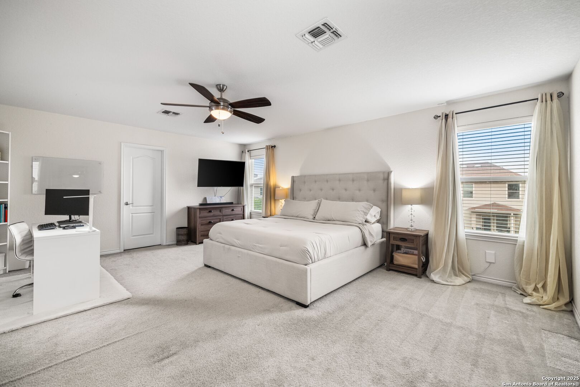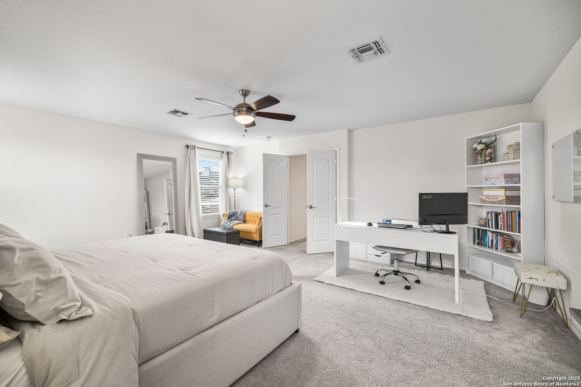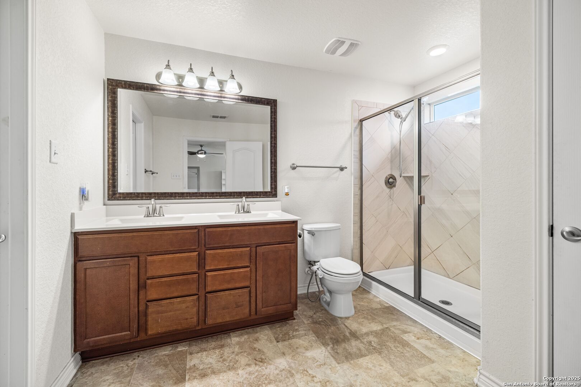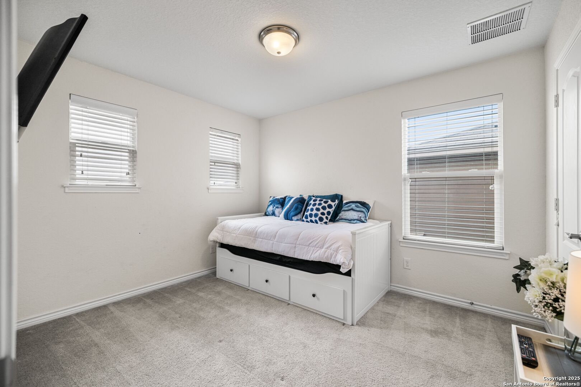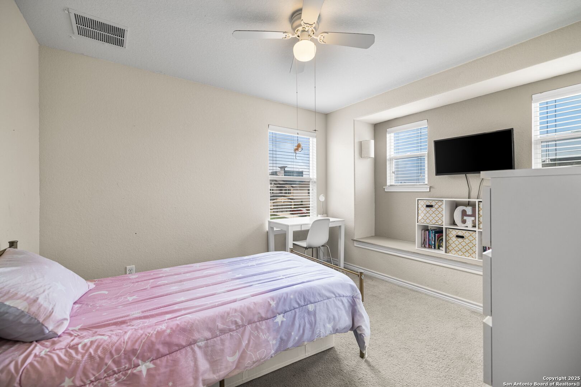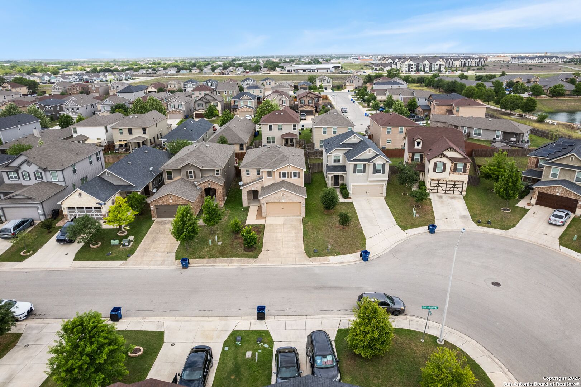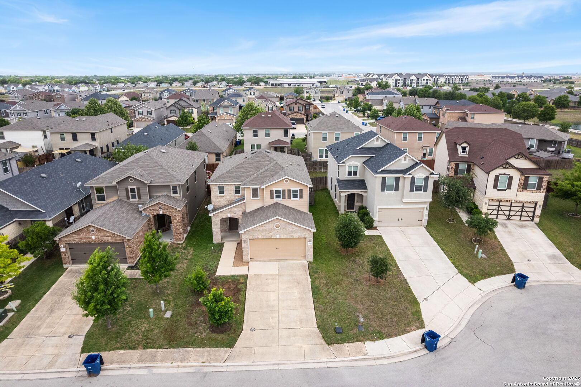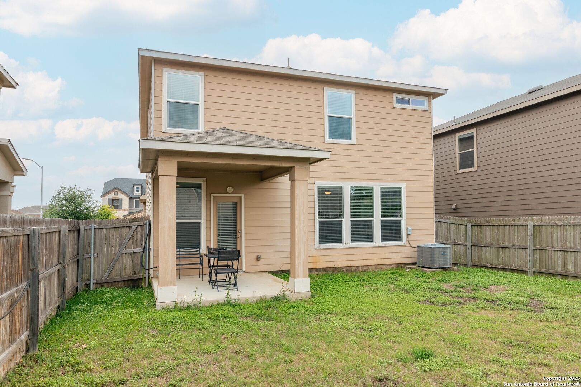Property Details
Shire Meadow
New Braunfels, TX 78130
$317,500
3 BD | 3 BA |
Property Description
Step into this beautifully maintained two-story residence, perfectly situated just minutes from I-35 and the vibrant Creekside and Freiheit shopping and dining districts. Featuring a well-designed layout and stylish finishes throughout, this home combines comfort, space, and everyday convenience-making it the ideal place to live, relax, and entertain. On the main level, you'll find a welcoming entryway that flows into a spacious living room filled with natural light and overlooking a private backyard. The open-concept design seamlessly connects the living area with the dining space and a modern kitchen featuring sleek granite countertops and all-electric appliances-perfect for everyday living and entertaining. Step outside through the dining area onto a charming patio, ideal for morning coffee or relaxing evenings. Upstairs, retreat to a generously sized master suite that easily accommodates a king-sized bed with room to spare. The ensuite bathroom boasts a large, tiled stand-alone shower and ample space for your daily routine. Two additional bedrooms are located on the second floor, both well-sized and one offering a cozy built-in window bench-perfect for reading or extra seating. Don't miss the chance to make this wonderful home your own-schedule a tour today!
-
Type: Residential Property
-
Year Built: 2017
-
Cooling: One Central
-
Heating: Central
-
Lot Size: 0.11 Acres
Property Details
- Status:Available
- Type:Residential Property
- MLS #:1861785
- Year Built:2017
- Sq. Feet:1,773
Community Information
- Address:2095 Shire Meadow New Braunfels, TX 78130
- County:Comal
- City:New Braunfels
- Subdivision:WEST VILLAGE AT CREEKSIDE 4
- Zip Code:78130
School Information
- School System:Comal
- High School:Canyon
- Middle School:Canyon
- Elementary School:Freiheit
Features / Amenities
- Total Sq. Ft.:1,773
- Interior Features:One Living Area, Separate Dining Room, Breakfast Bar, Walk-In Pantry, Utility Room Inside, All Bedrooms Upstairs, Open Floor Plan, Cable TV Available, High Speed Internet, Laundry Lower Level
- Fireplace(s): Not Applicable
- Floor:Carpeting, Ceramic Tile
- Inclusions:Washer Connection, Dryer Connection, Stove/Range, Disposal, Dishwasher, Smoke Alarm, Security System (Owned)
- Master Bath Features:Tub/Shower Combo
- Cooling:One Central
- Heating Fuel:Electric
- Heating:Central
- Master:19x16
- Bedroom 2:12x10
- Bedroom 3:10x11
- Dining Room:11x10
- Kitchen:11x16
Architecture
- Bedrooms:3
- Bathrooms:3
- Year Built:2017
- Stories:2
- Style:Two Story
- Roof:Composition
- Foundation:Slab
- Parking:Two Car Garage
Property Features
- Neighborhood Amenities:Pool, Clubhouse, Park/Playground
- Water/Sewer:City
Tax and Financial Info
- Proposed Terms:Conventional, FHA, VA, TX Vet, Cash
- Total Tax:5375
3 BD | 3 BA | 1,773 SqFt
© 2025 Lone Star Real Estate. All rights reserved. The data relating to real estate for sale on this web site comes in part from the Internet Data Exchange Program of Lone Star Real Estate. Information provided is for viewer's personal, non-commercial use and may not be used for any purpose other than to identify prospective properties the viewer may be interested in purchasing. Information provided is deemed reliable but not guaranteed. Listing Courtesy of Stacy Anderson with LPT Realty, LLC.

