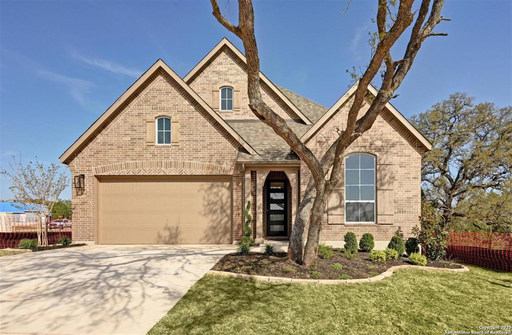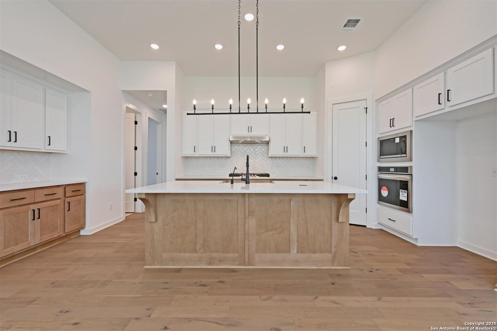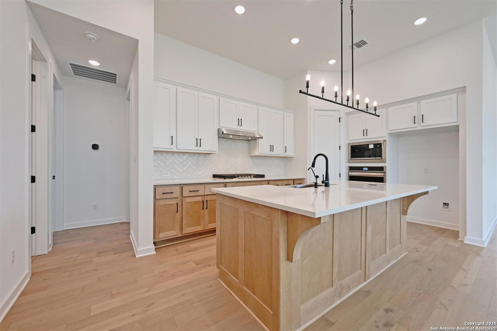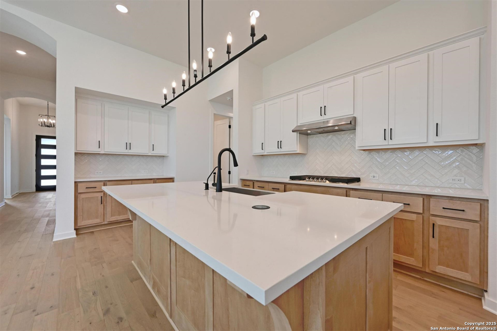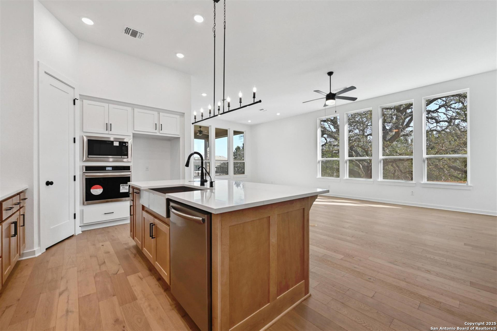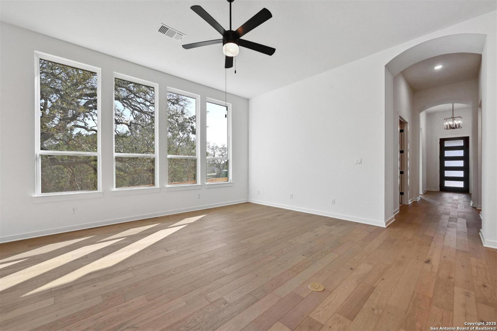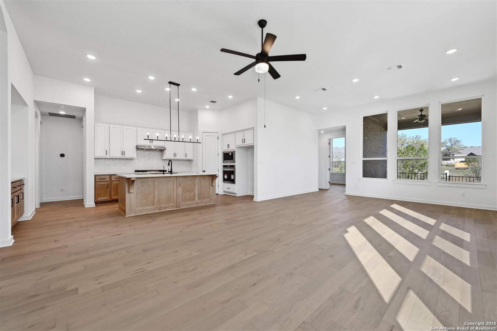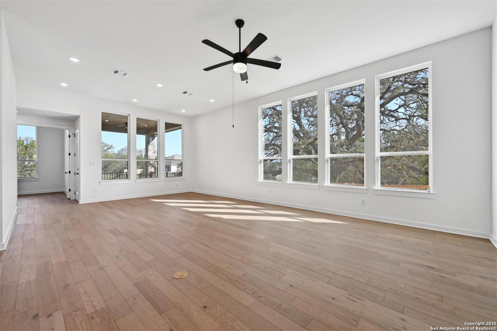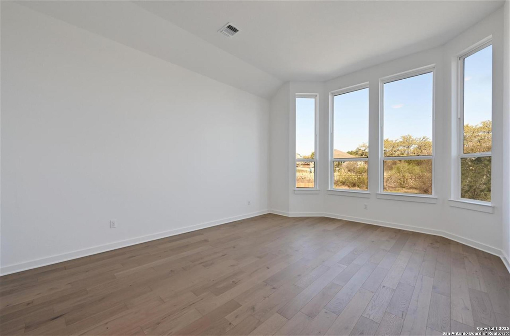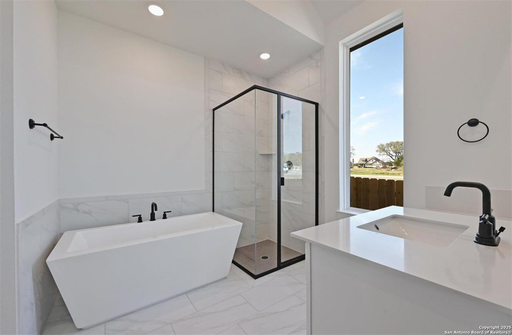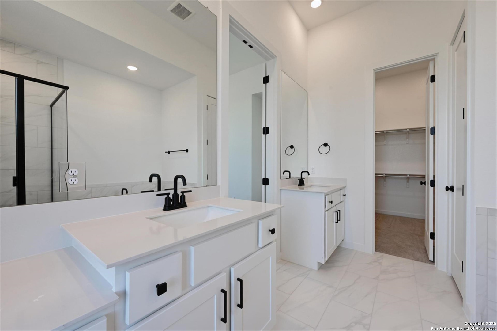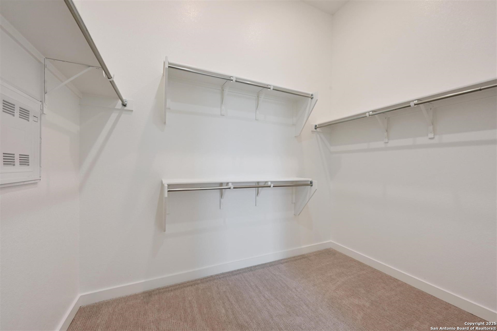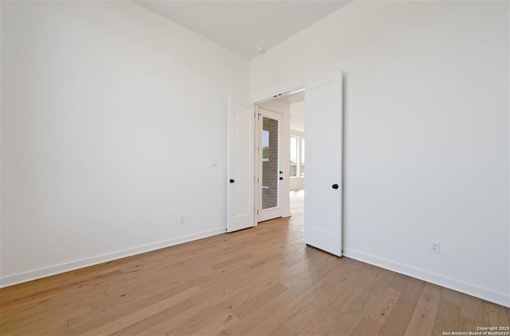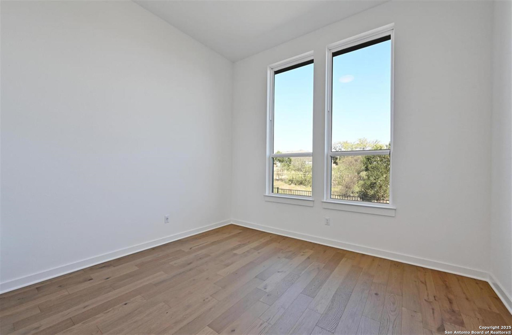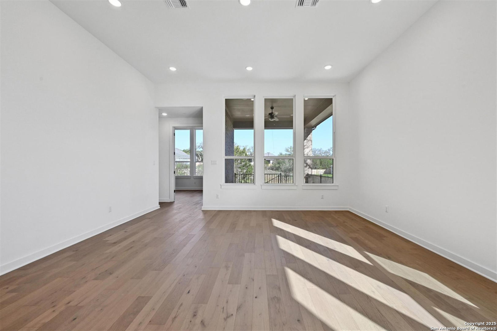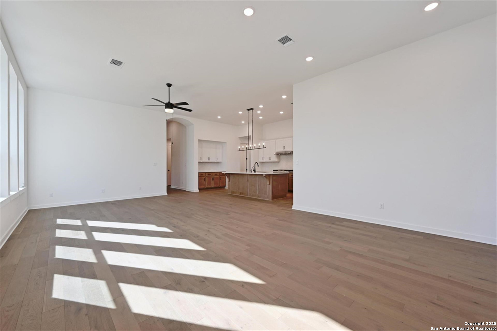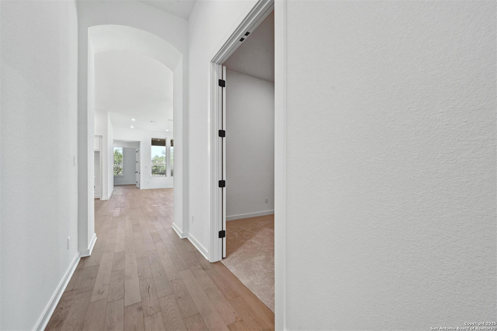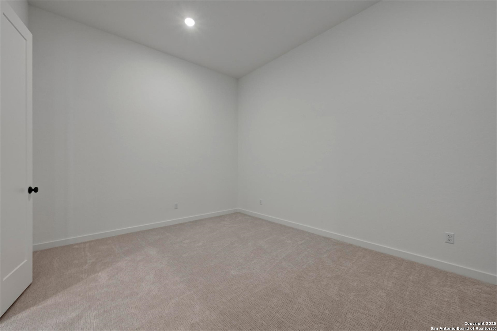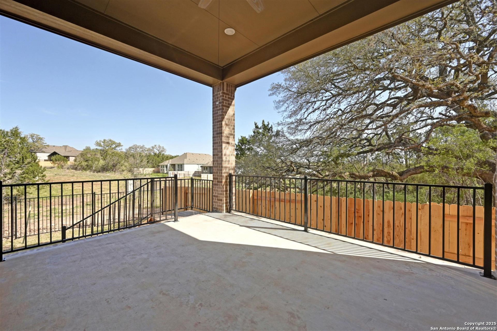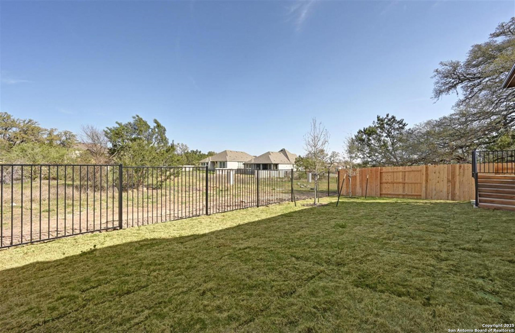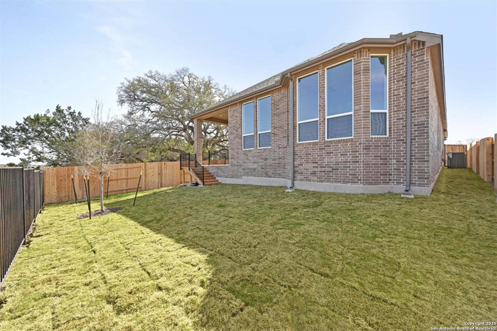Property Details
Teakmill Trail
San Marcos, TX 78666
$528,973
4 BD | 3 BA |
Property Description
MLS# 1829136 - Built by Highland Homes - CONST. COMPLETED Mar 20 ~ Stunning Kingston floorplan currently under construction and set for completion in March 2025! This thoughtfully designed home features and upgraded front Elevation with 4-sided brick and a beautiful stacked stone accent on the front elevation, offering fantastic curb appeal. Inside, enjoy a spacious layout with high ceilings, abundant natural light, and 8-foot single-panel doors throughout. The gourmet kitchen is a chef's dream, boasting upgraded appliances, a sleek hood vent, under-cabinet lighting, quartz countertops, and an upgraded center island with elegant wood paneling. The primary bedroom includes a luxurious bay window upgrade, while the primary bath offers a gorgeous freestanding tub, a separate shower with full ceramic tile, and premium fixtures. Wood flooring flows seamlessly through the common areas, study, and primary bedroom, adding warmth and sophistication. Step outside to the extended patio that backs up to a serene greenbelt-perfect for relaxing or entertaining. A convenient gas line is already installed for a future grill. This home has been designed for comfort, style, and modern living. Don't miss your opportunity to own this incredible home in a prime location! Schedule your showing today and envision the possibilities!!
-
Type: Residential Property
-
Year Built: 2024
-
Cooling: One Central
-
Heating: Central
-
Lot Size: 0.14 Acres
Property Details
- Status:Available
- Type:Residential Property
- MLS #:1829136
- Year Built:2024
- Sq. Feet:2,485
Community Information
- Address:209 Teakmill Trail San Marcos, TX 78666
- County:Hays
- City:San Marcos
- Subdivision:NA
- Zip Code:78666
School Information
- School System:San Marcos
- High School:Call District
- Middle School:Doris Miller
- Elementary School:Call District
Features / Amenities
- Total Sq. Ft.:2,485
- Interior Features:Island Kitchen, Study/Library, Two Living Area, Walk in Closets
- Fireplace(s): Not Applicable
- Floor:Carpeting, Ceramic Tile, Wood
- Inclusions:Built-In Oven, Cook Top, Dishwasher, Disposal, Dryer Connection, Gas Cooking, Washer Connection
- Master Bath Features:Tub/Shower Separate
- Cooling:One Central
- Heating Fuel:Natural Gas
- Heating:Central
- Master:16x13
- Bedroom 2:11x12
- Bedroom 3:12x11
- Bedroom 4:12x10
- Family Room:17x17
- Kitchen:16x7
Architecture
- Bedrooms:4
- Bathrooms:3
- Year Built:2024
- Stories:1
- Style:One Story
- Roof:Composition
- Foundation:Slab
- Parking:Attached, Two Car Garage
Property Features
- Neighborhood Amenities:Clubhouse, Jogging Trails, Pool
- Water/Sewer:City
Tax and Financial Info
- Proposed Terms:Cash, Conventional, FHA, VA
- Total Tax:1.95
4 BD | 3 BA | 2,485 SqFt
© 2025 Lone Star Real Estate. All rights reserved. The data relating to real estate for sale on this web site comes in part from the Internet Data Exchange Program of Lone Star Real Estate. Information provided is for viewer's personal, non-commercial use and may not be used for any purpose other than to identify prospective properties the viewer may be interested in purchasing. Information provided is deemed reliable but not guaranteed. Listing Courtesy of Ben Caballero with Highland Homes Realty.

