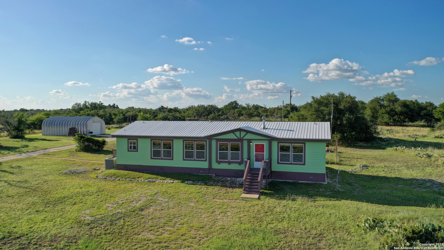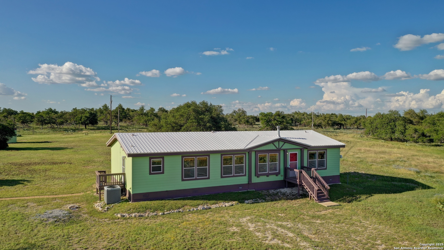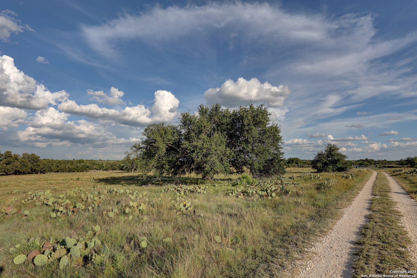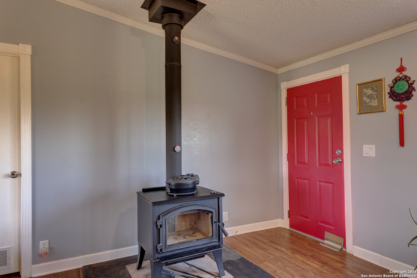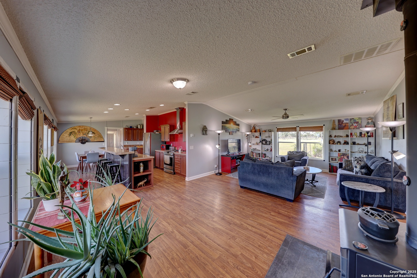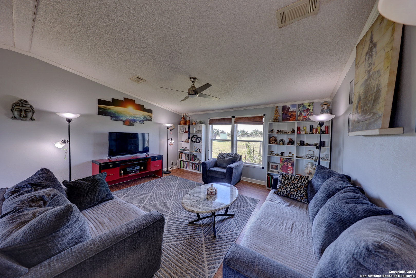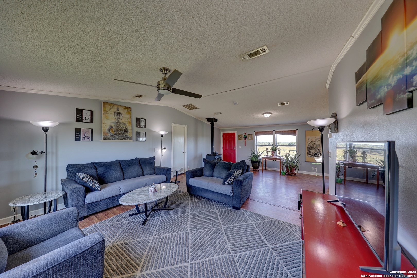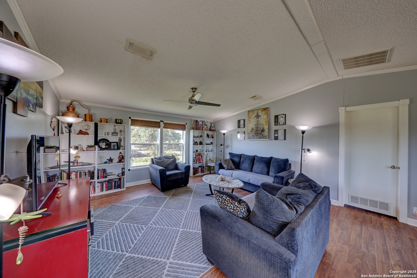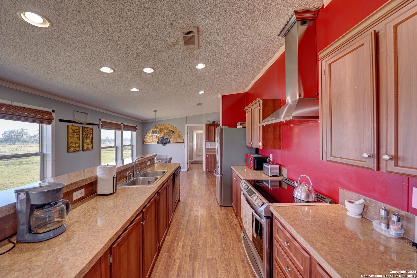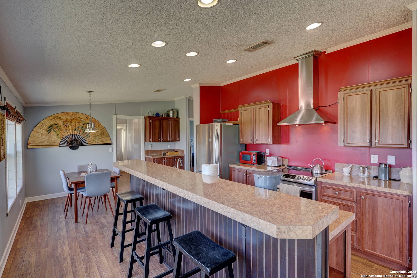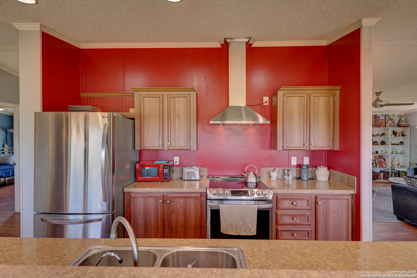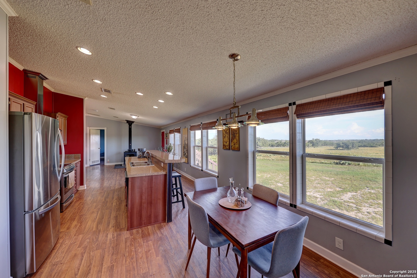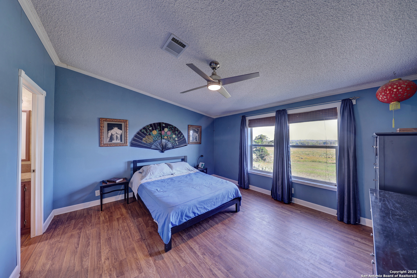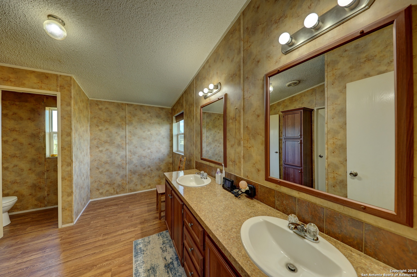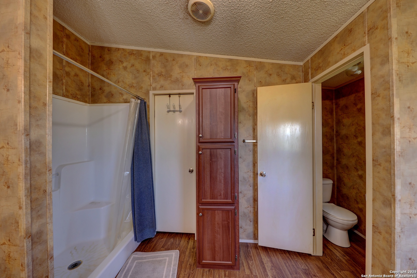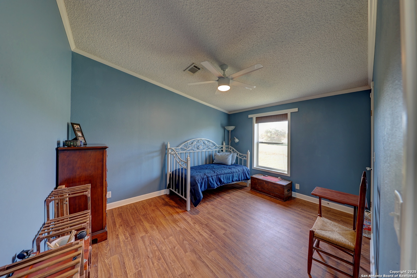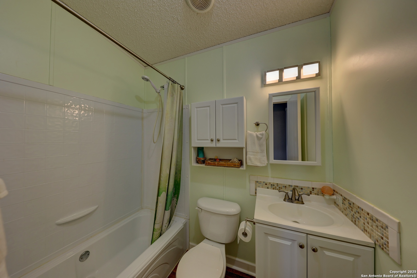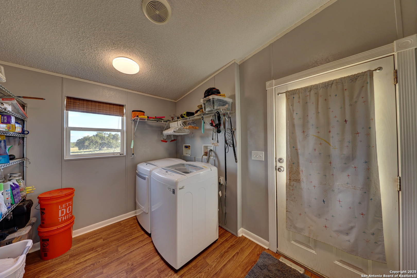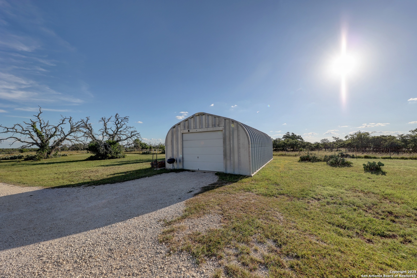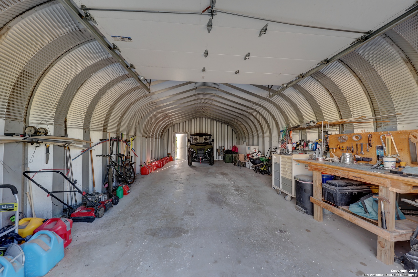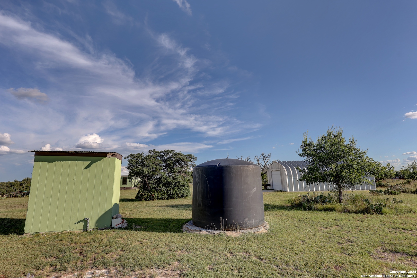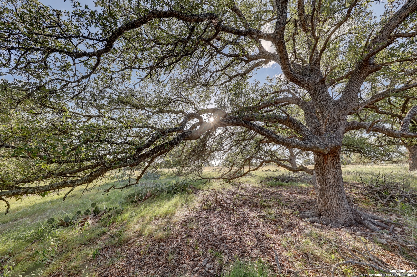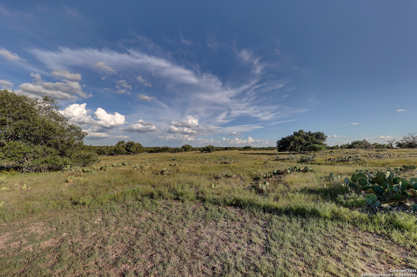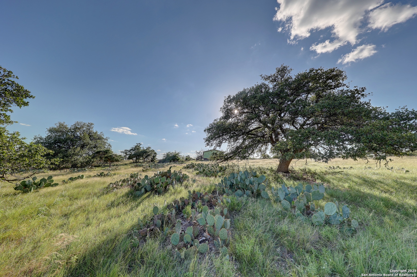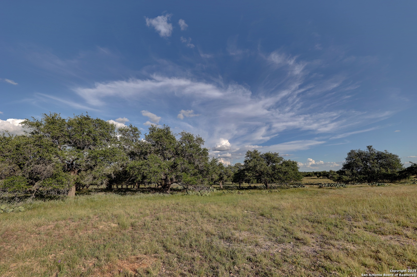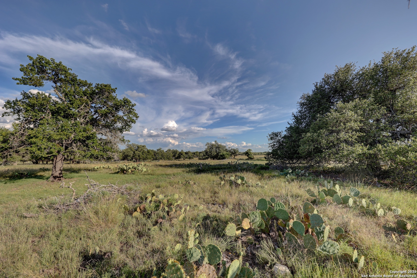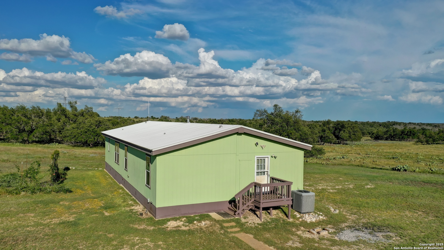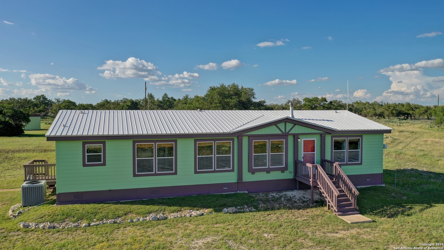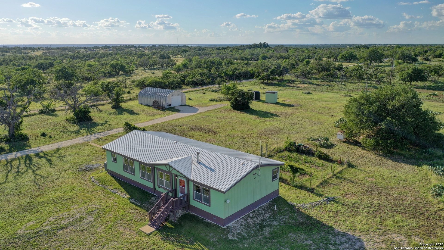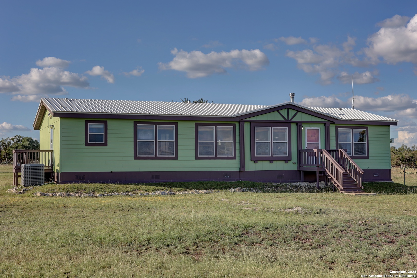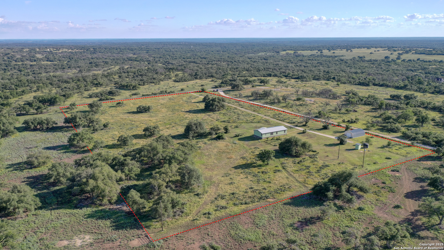Property Details
Esquell Ranch Road
Harper, TX 78631
$395,000
3 BD | 2 BA |
Property Description
Escape the city and embrace the country life. This 3-bedroom, 2-bathroom 2011 Palm Harbor home with 1,680 square feet on 10 fully fenced acres in Harper, Texas is the homestead you've been dreaming of. With wide open skies, towering oak trees, and room to roam, this property offers the perfect blend of peace, privacy, and practicality. Tucked away at the end of a peaceful road, it's centrally located to Fredericksburg, Kerrville, and Junction-an ideal location for convenience and quiet. The split bedroom floor-plan and spacious utility/laundry room add to the home's functionality. Step inside and enjoy thoughtful upgrades throughout, plus all appliances included-so you can move straight into your new country lifestyle. Cozy up by the wood-burning stove, or take your projects to the 20x32 shop, built on a solid concrete pad and ready for work or play. A 2,200-gallon water storage tank adds peace of mind, and the 30x30 high-fenced garden area is ready for your crops, chickens, or creative touch. Whether you're homesteading, hobby farming, or just soaking in the serenity, this property has everything you need to live the good life. If you're ready to trade the hustle of city life for sunsets, starry skies, and self-sufficiency-this is the one.
-
Type: Manufactured
-
Year Built: 2011
-
Cooling: One Central
-
Heating: Central
-
Lot Size: 10 Acres
Property Details
- Status:Available
- Type:Manufactured
- MLS #:1879782
- Year Built:2011
- Sq. Feet:1,680
Community Information
- Address:209 Esquell Ranch Road Harper, TX 78631
- County:Kerr
- City:Harper
- Subdivision:N/A
- Zip Code:78631
School Information
- School System:Harper I.S.D.
- High School:Harper HS
- Middle School:Harper Middle
- Elementary School:Harper Elementary
Features / Amenities
- Total Sq. Ft.:1,680
- Interior Features:Breakfast Bar, Laundry Room
- Fireplace(s): Not Applicable
- Floor:Vinyl
- Inclusions:Ceiling Fans, Washer, Dryer, Cook Top, Built-In Oven, Stove/Range, Refrigerator, Dishwasher, Water Softener (owned), Wood Stove, Private Garbage Service
- Master Bath Features:Tub/Shower Combo
- Exterior Features:Storage Building/Shed, Workshop, Ranch Fence
- Cooling:One Central
- Heating Fuel:Electric
- Heating:Central
- Master:12x8
- Bedroom 2:12x6
- Bedroom 3:12x6
- Dining Room:10x6
- Kitchen:12x6
Architecture
- Bedrooms:3
- Bathrooms:2
- Year Built:2011
- Stories:1
- Style:Manufactured Home - Double Wide
- Roof:Metal
- Parking:None/Not Applicable
Property Features
- Neighborhood Amenities:None
- Water/Sewer:Private Well, Septic
Tax and Financial Info
- Proposed Terms:Conventional, FHA, VA, Cash
- Total Tax:3341.32
3 BD | 2 BA | 1,680 SqFt
© 2025 Lone Star Real Estate. All rights reserved. The data relating to real estate for sale on this web site comes in part from the Internet Data Exchange Program of Lone Star Real Estate. Information provided is for viewer's personal, non-commercial use and may not be used for any purpose other than to identify prospective properties the viewer may be interested in purchasing. Information provided is deemed reliable but not guaranteed. Listing Courtesy of Jessica Robinson with R-Bar Realty.

