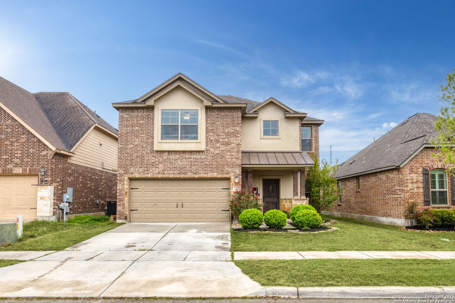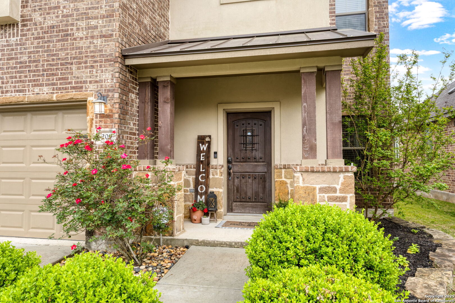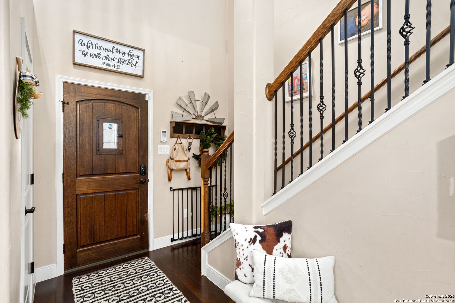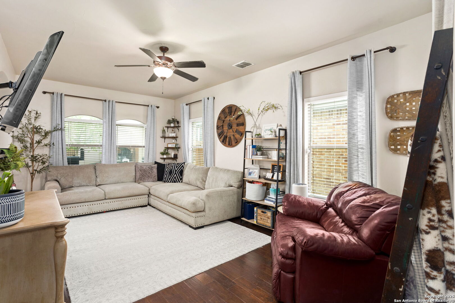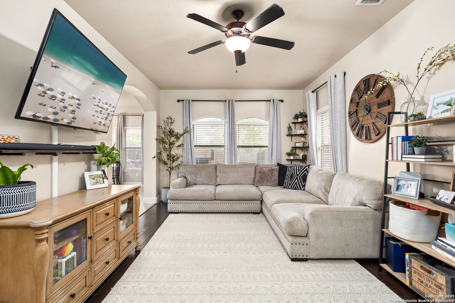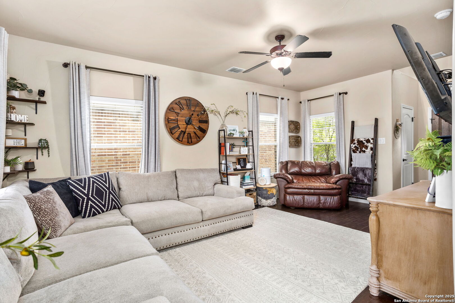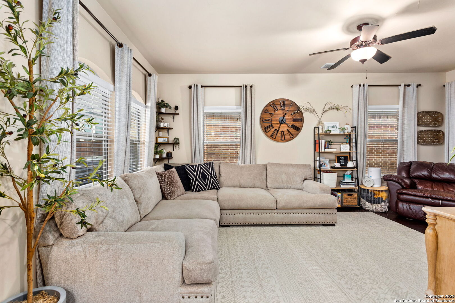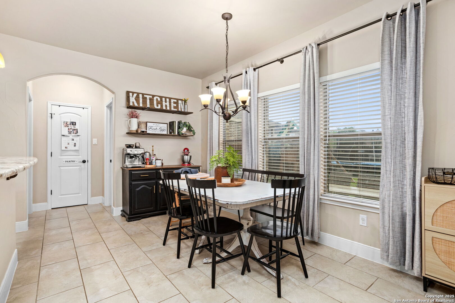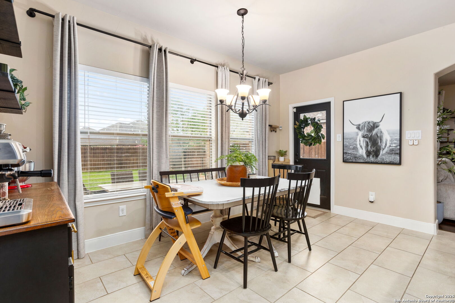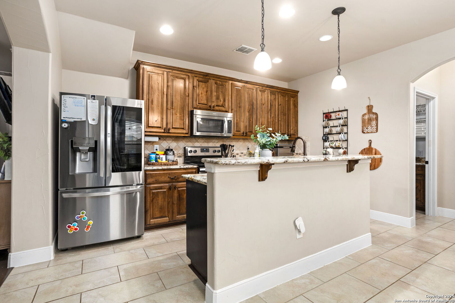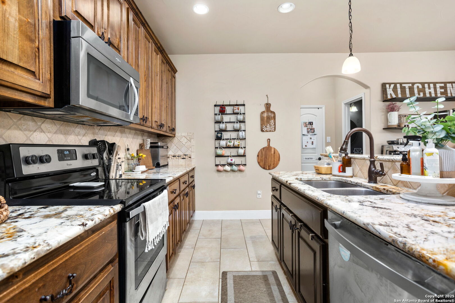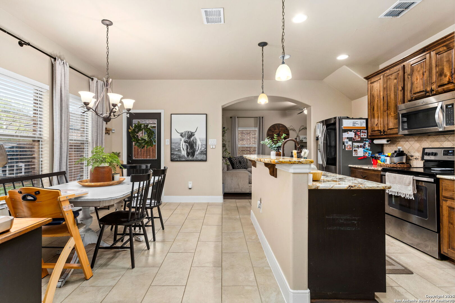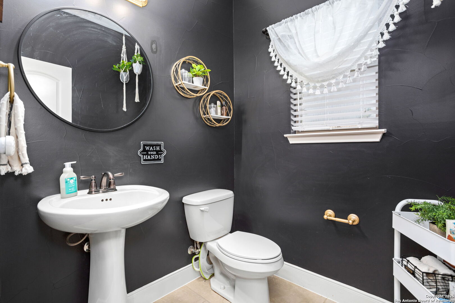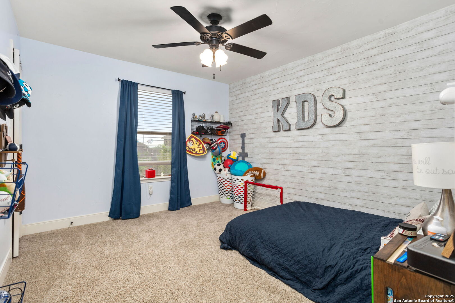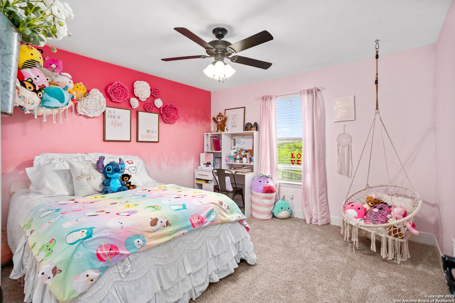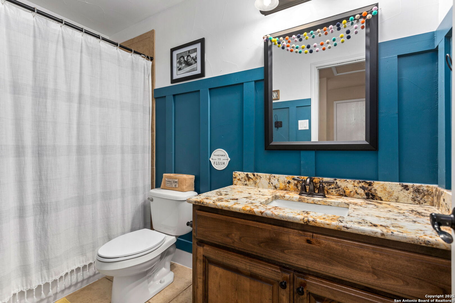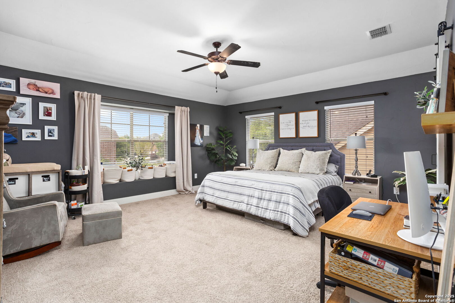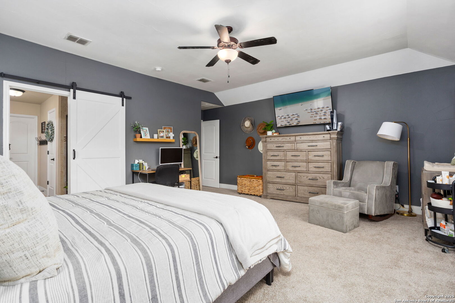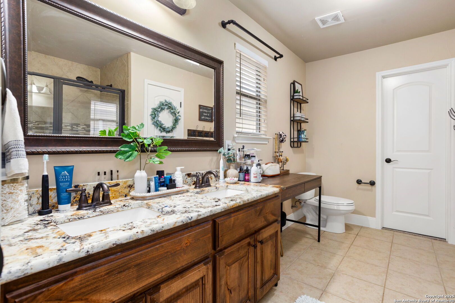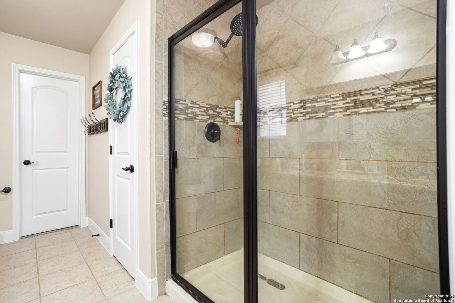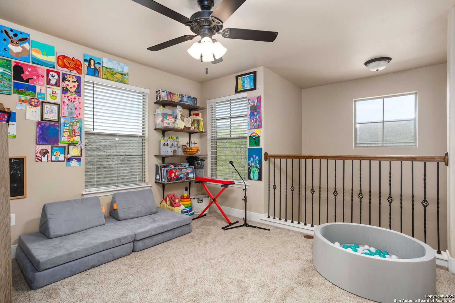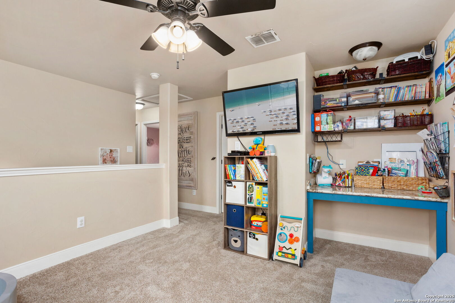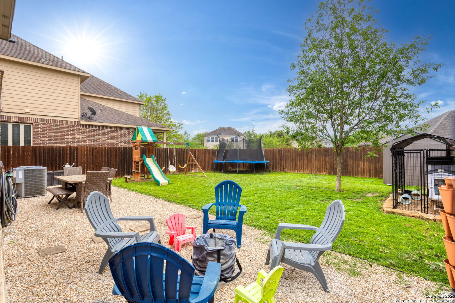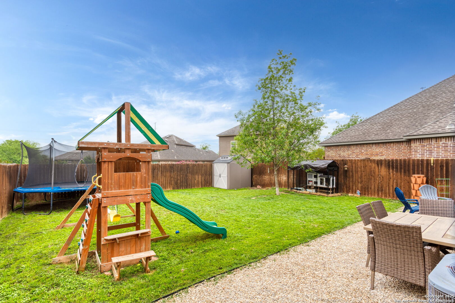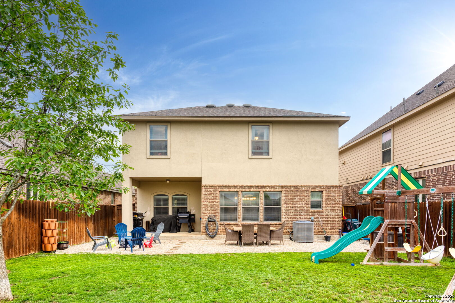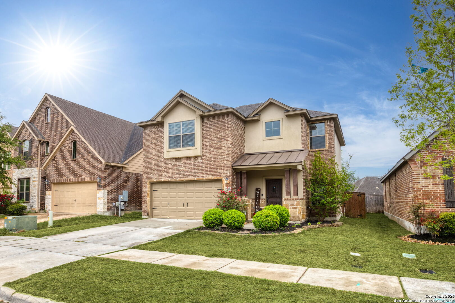Property Details
DERBY DR
Boerne, TX 78006
$390,000
3 BD | 3 BA |
Property Description
Discover this inviting home in the heart of Boerne's Saddlehorn neighborhood! Upstairs, you'll find three spacious bedrooms, including a generous primary suite with a large walk-in closet. The additional bedrooms also feature walk-in closets, providing plenty of storage for all your needs. The open and versatile layout includes an extra living area upstairs, perfect for a media room, home office, or creative space. Downstairs, the kitchen stands out with its rich dark cabinets, and the brand-new carpet throughout the home adds a fresh and cozy touch. Located just minutes from shopping, dining, and all that Boerne has to offer, this home combines comfort and convenience in a highly sought-after community. Don't miss out-schedule your showing today!
-
Type: Residential Property
-
Year Built: 2013
-
Cooling: One Central
-
Heating: Central
-
Lot Size: 0.11 Acres
Property Details
- Status:Back on Market
- Type:Residential Property
- MLS #:1831377
- Year Built:2013
- Sq. Feet:1,890
Community Information
- Address:209 DERBY DR Boerne, TX 78006
- County:Kendall
- City:Boerne
- Subdivision:SADDLEHORN
- Zip Code:78006
School Information
- School System:Boerne
- High School:Boerne
- Middle School:Boerne Middle N
- Elementary School:Curington
Features / Amenities
- Total Sq. Ft.:1,890
- Interior Features:Two Living Area, Eat-In Kitchen, Island Kitchen, All Bedrooms Upstairs, High Ceilings, Open Floor Plan, Laundry Main Level, Walk in Closets
- Fireplace(s): Not Applicable
- Floor:Carpeting, Vinyl
- Inclusions:Microwave Oven, Stove/Range, Disposal, Dishwasher
- Master Bath Features:Tub/Shower Separate
- Cooling:One Central
- Heating Fuel:Electric
- Heating:Central
- Master:16x18
- Bedroom 2:11x11
- Bedroom 3:11x11
- Kitchen:17x14
Architecture
- Bedrooms:3
- Bathrooms:3
- Year Built:2013
- Stories:2
- Style:Two Story
- Roof:Composition
- Foundation:Slab
- Parking:Two Car Garage
Property Features
- Neighborhood Amenities:Park/Playground
- Water/Sewer:City
Tax and Financial Info
- Proposed Terms:Conventional, FHA, VA, Cash
- Total Tax:6914
3 BD | 3 BA | 1,890 SqFt
© 2025 Lone Star Real Estate. All rights reserved. The data relating to real estate for sale on this web site comes in part from the Internet Data Exchange Program of Lone Star Real Estate. Information provided is for viewer's personal, non-commercial use and may not be used for any purpose other than to identify prospective properties the viewer may be interested in purchasing. Information provided is deemed reliable but not guaranteed. Listing Courtesy of Morgan Meyer with eXp Realty.

