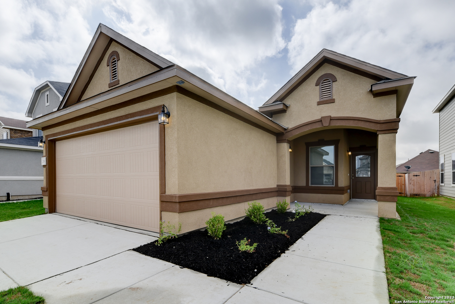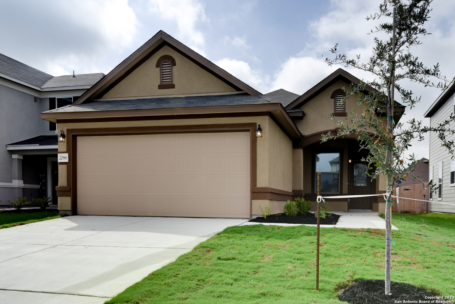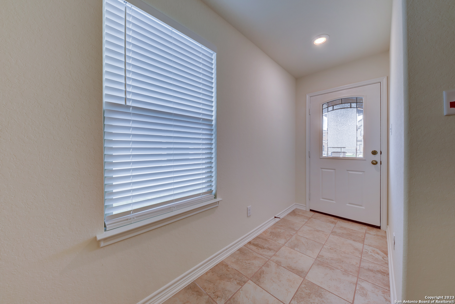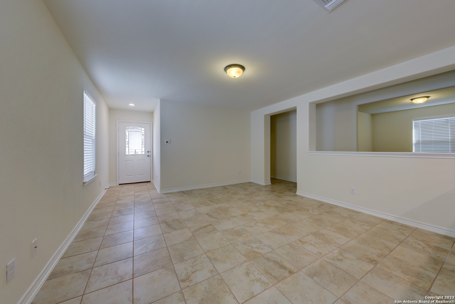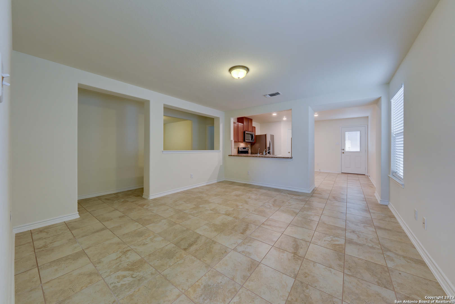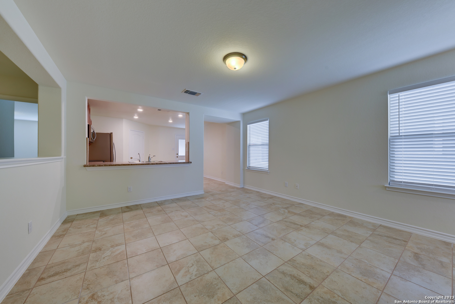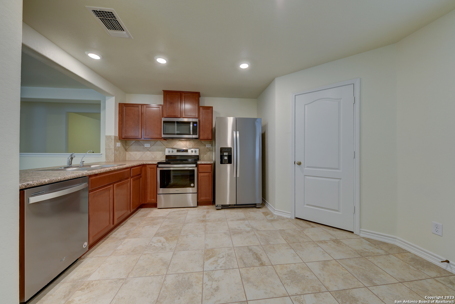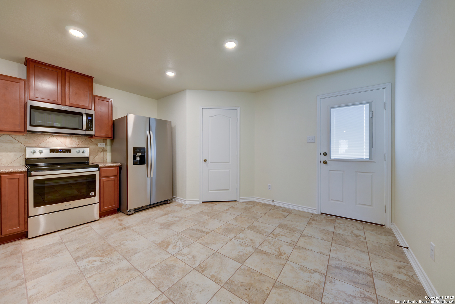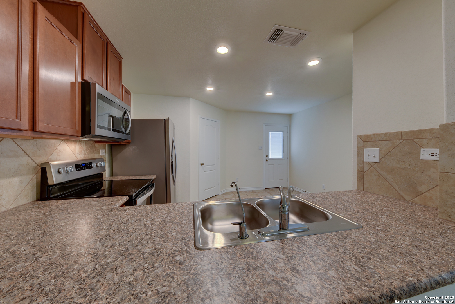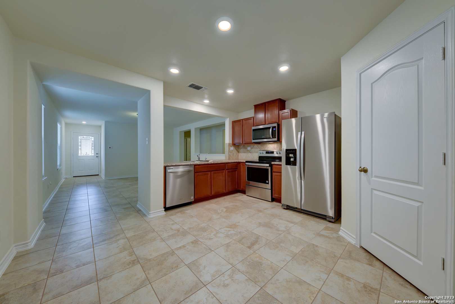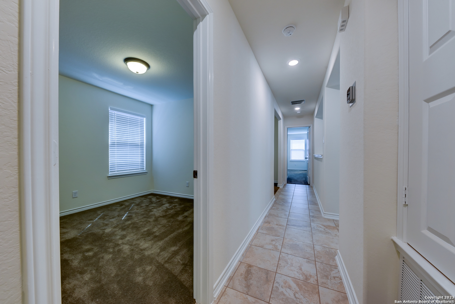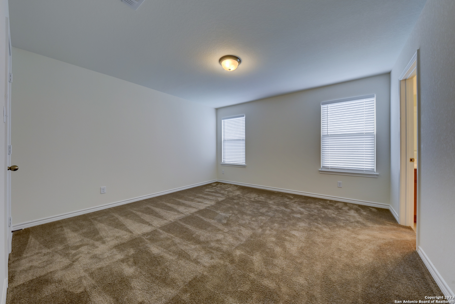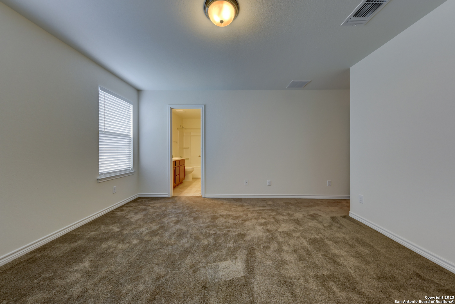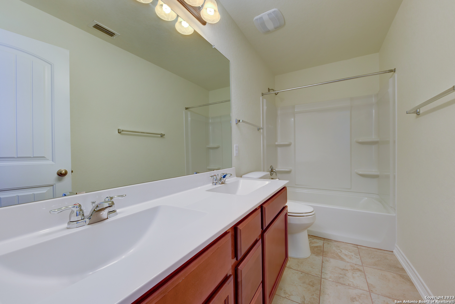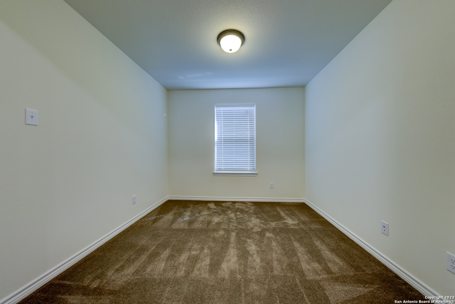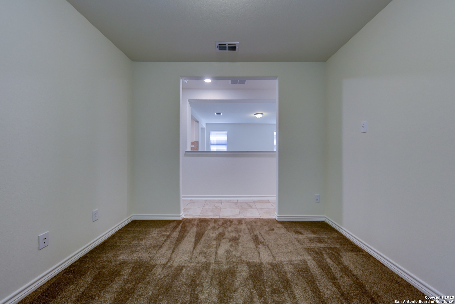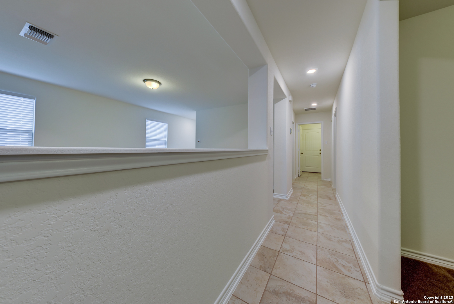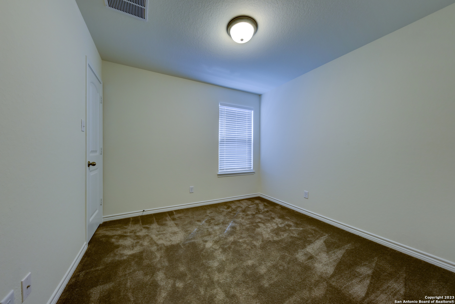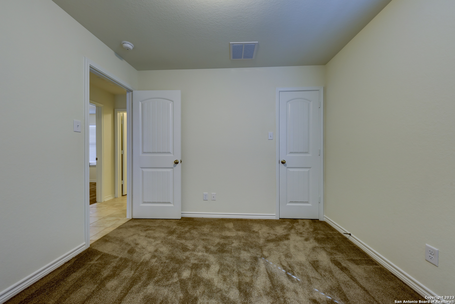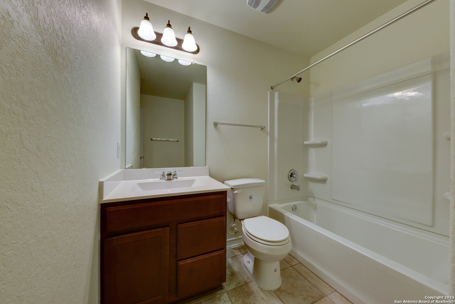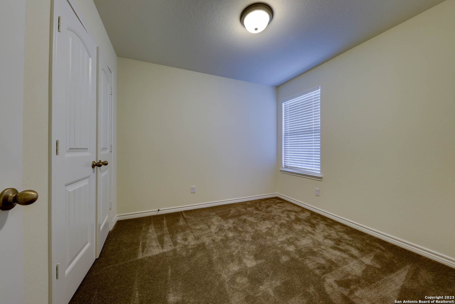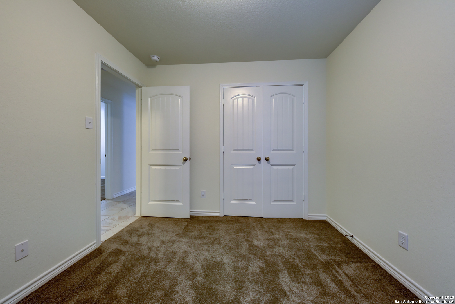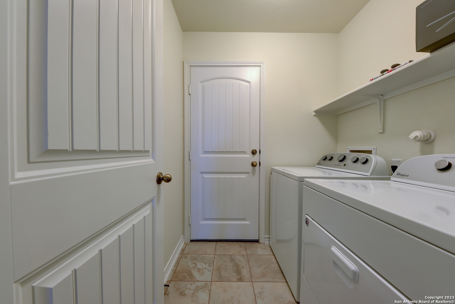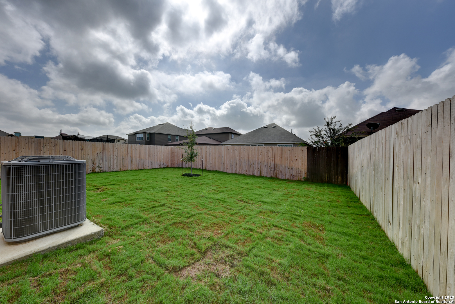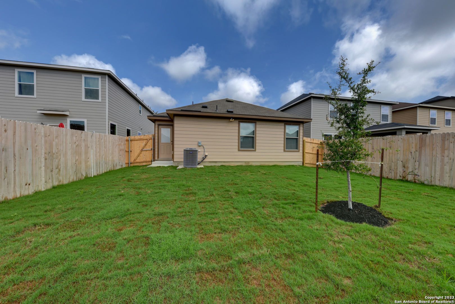Property Details
Shire Meadows
New Braunfels, TX 78130
$278,000
3 BD | 2 BA |
Property Description
Investors- New Tenant in place from September 2023-the next 6-12 months. Showings will need to be approved as not to disturb new tenant. Only serious inquires please. Super Cute home in the West Village at Creekside Neighborhood! This home has 3 bedrooms, 2 Bathrooms with a Flex Room that would be perfect for a Study, Home Gym , Play Room or extra Living Room! Kitchen has room for a Breakfast Table & Room for seating at the Breakfast Bar. Refrigerator, Washer & Dryer Convey with the Home. There is Tile throughout with Carpet just in the Bedrooms. The Garage is Insulated, Yard has Irrigation System. Fantastic Location with lot's of shopping, Restaurants, Approximately 15 Minutes to Gruene, 25 Minutes to Canyon Lake, 30 Minutes to San Antonio and 45 Minutes to Austin! Home is currently Tenant Occupied. There has only been this one tenant since the home was built in 2018! Seller offering $5000 for buyer incentives with full price offer!
-
Type: Residential Property
-
Year Built: 2018
-
Cooling: One Central
-
Heating: Central
-
Lot Size: 0.12 Acres
Property Details
- Status:Available
- Type:Residential Property
- MLS #:1699829
- Year Built:2018
- Sq. Feet:1,402
Community Information
- Address:2086 Shire Meadows New Braunfels, TX 78130
- County:Comal
- City:New Braunfels
- Subdivision:WEST VILLAGE AT CREEKSIDE 4
- Zip Code:78130
School Information
- School System:Comal
- High School:Canyon
- Middle School:Canyon
- Elementary School:Freiheit
Features / Amenities
- Total Sq. Ft.:1,402
- Interior Features:One Living Area, Eat-In Kitchen, Breakfast Bar, Utility Room Inside, 1st Floor Lvl/No Steps, Open Floor Plan, Cable TV Available, High Speed Internet
- Fireplace(s): Not Applicable
- Floor:Carpeting, Ceramic Tile
- Inclusions:Washer Connection, Dryer Connection, Washer, Dryer, Self-Cleaning Oven, Microwave Oven, Stove/Range, Refrigerator, Disposal, Dishwasher, Ice Maker Connection, Vent Fan, Smoke Alarm, Electric Water Heater, Garage Door Opener, Solid Counter Tops, City Garbage service
- Master Bath Features:Tub/Shower Combo, Double Vanity
- Exterior Features:Patio Slab, Privacy Fence, Sprinkler System, Double Pane Windows
- Cooling:One Central
- Heating Fuel:Electric
- Heating:Central
- Master:13x13
- Bedroom 2:10x10
- Bedroom 3:10x10
- Family Room:15x14
- Kitchen:14x11
Architecture
- Bedrooms:3
- Bathrooms:2
- Year Built:2018
- Stories:1
- Style:One Story, Traditional
- Roof:Composition
- Foundation:Slab
- Parking:Two Car Garage, Attached
Property Features
- Neighborhood Amenities:Pool, Clubhouse, Park/Playground
- Water/Sewer:Sewer System, City
Tax and Financial Info
- Proposed Terms:Conventional, FHA, VA, Cash
- Total Tax:5395.46
3 BD | 2 BA | 1,402 SqFt
© 2024 Lone Star Real Estate. All rights reserved. The data relating to real estate for sale on this web site comes in part from the Internet Data Exchange Program of Lone Star Real Estate. Information provided is for viewer's personal, non-commercial use and may not be used for any purpose other than to identify prospective properties the viewer may be interested in purchasing. Information provided is deemed reliable but not guaranteed. Listing Courtesy of Adriane Otto with Nest Finders.

