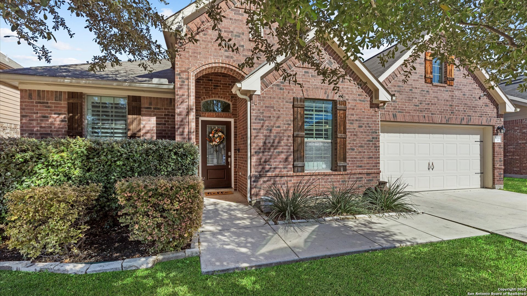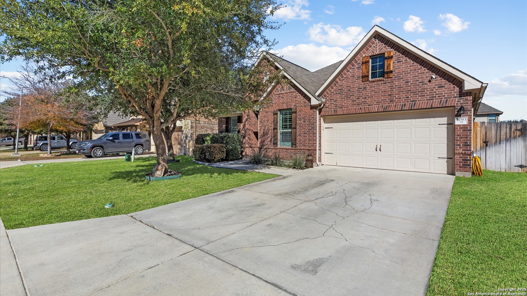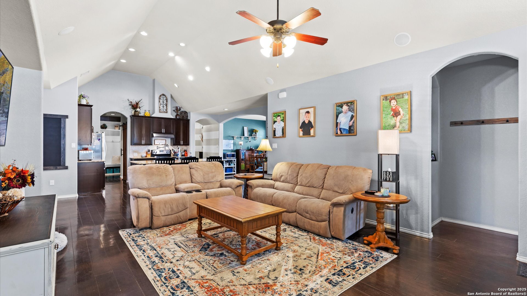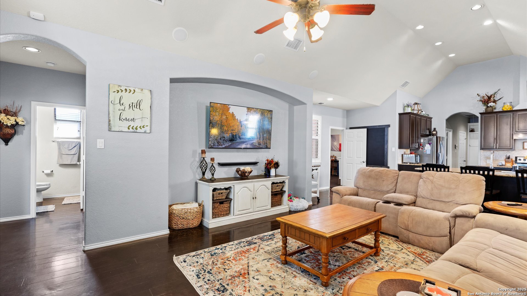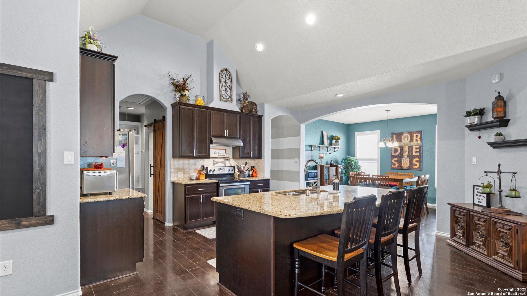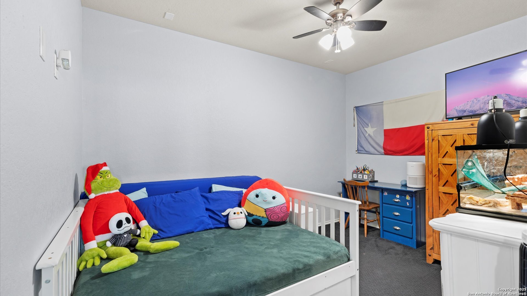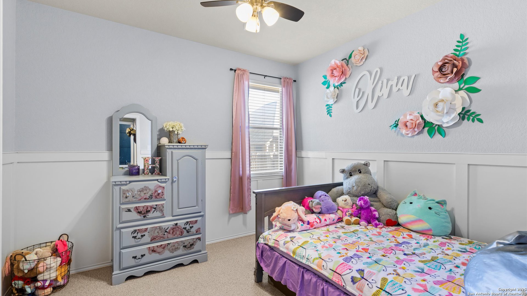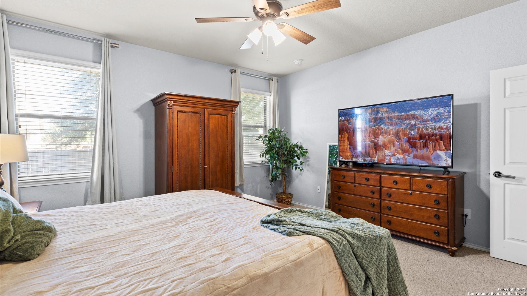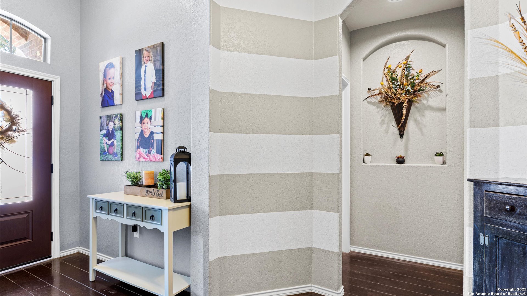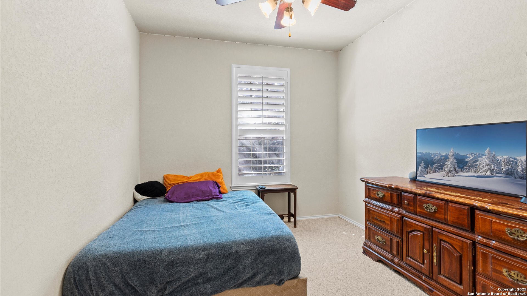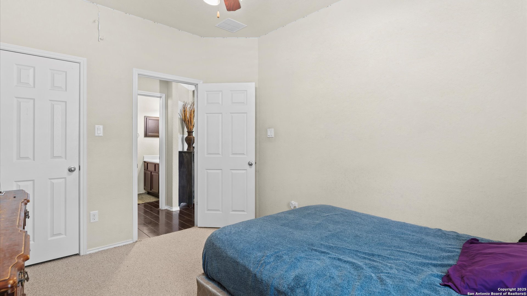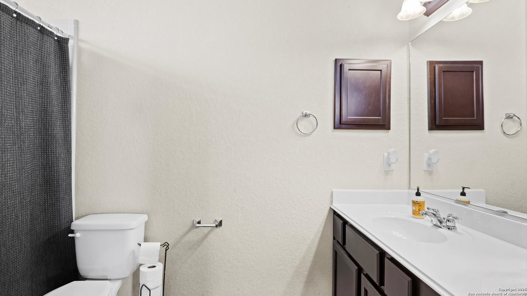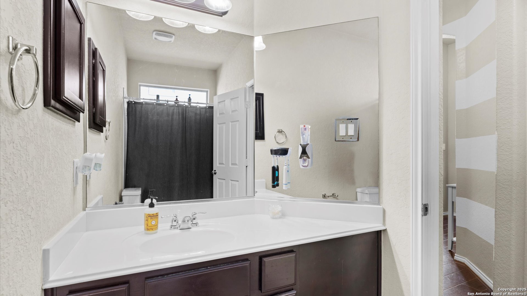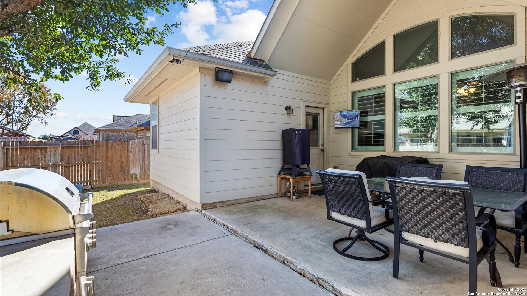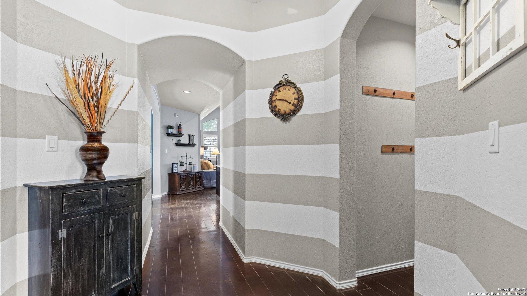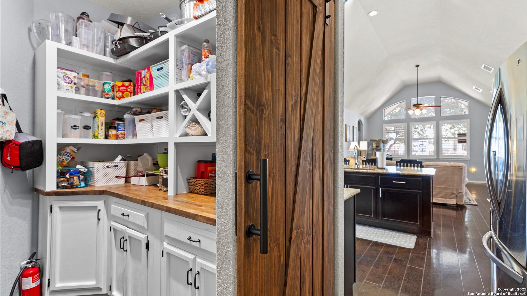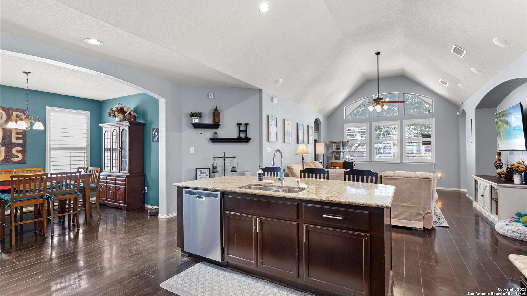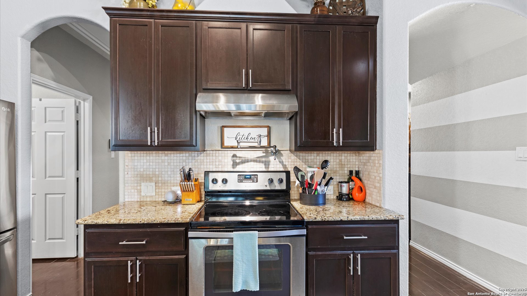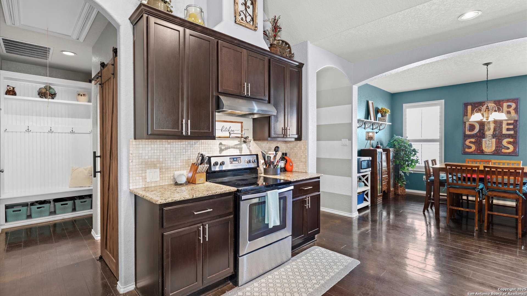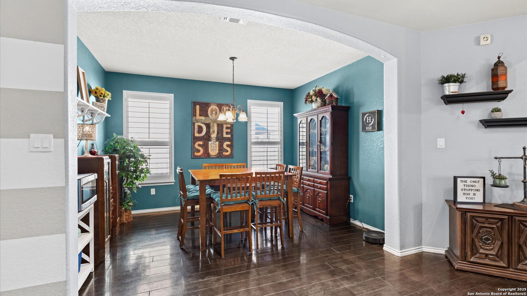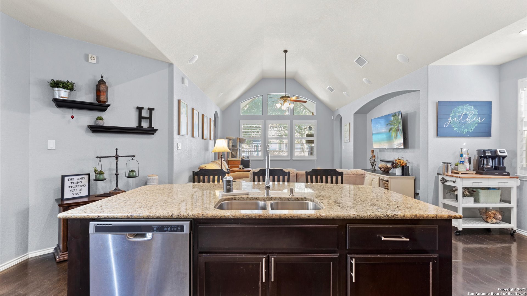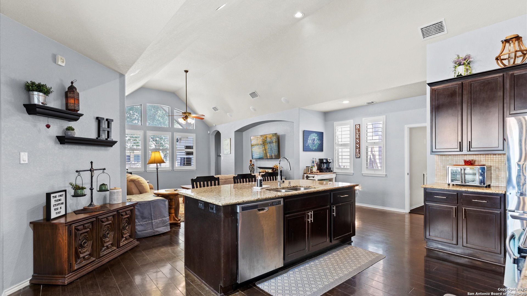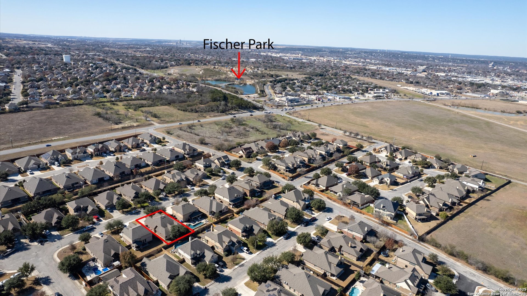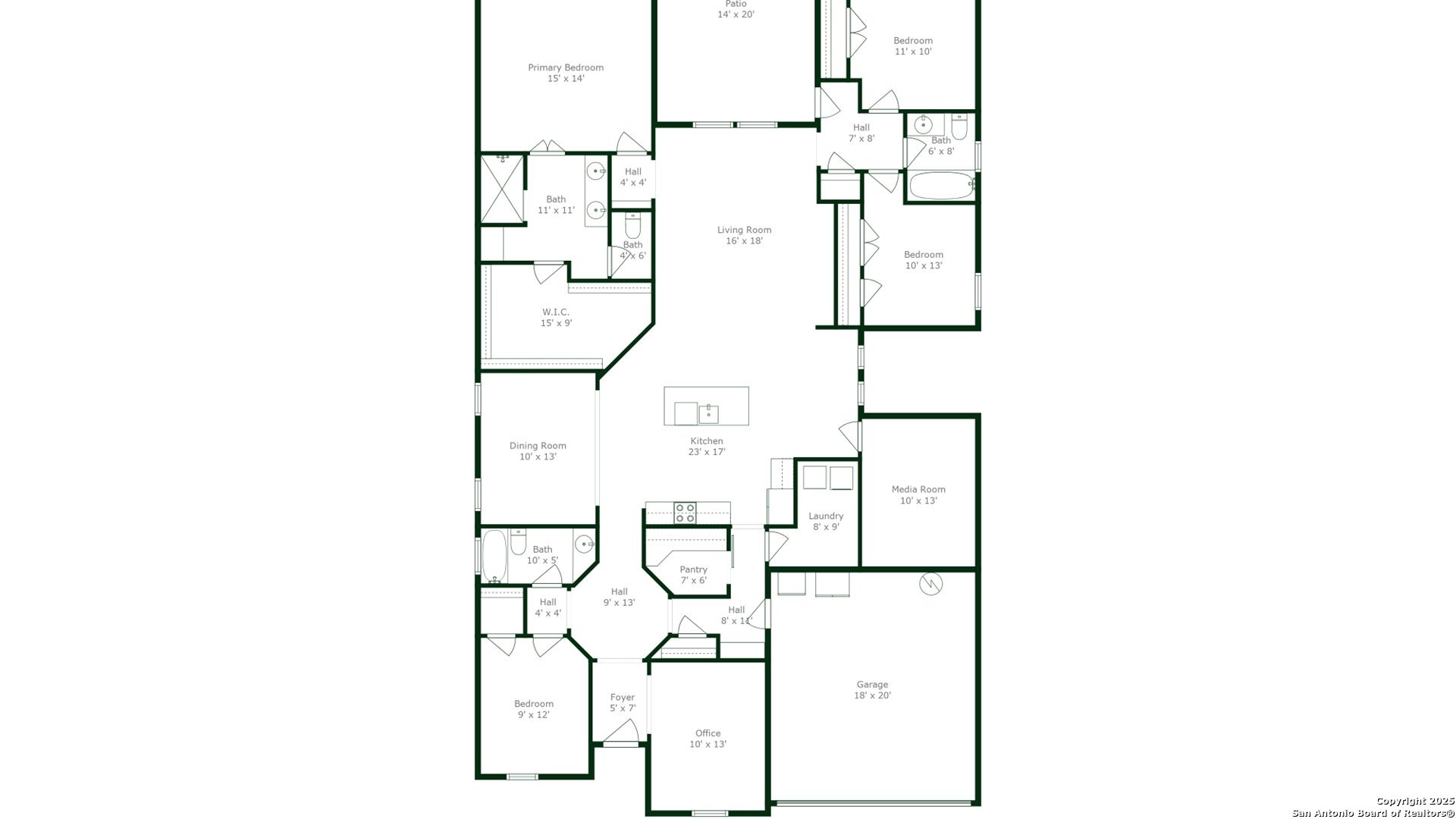Property Details
WESTERN PECAN
New Braunfels, TX 78130
$400,000
4 BD | 3 BA |
Property Description
Welcome to this stunning 4-bedroom, 3-bathroom home located in the highly desirable Pecan Crossing subdivision of New Braunfels, Texas! This spacious home offers a perfect blend of comfort and style, ideal for both family living and entertaining. As you enter, you'll be greeted by an open, inviting layout that features a spacious living area, perfect for gathering with loved ones. The gourmet kitchen is complete with a pot filler above the stove, a walk-in pantry, and sleek countertops that offer plenty of prep space. The home includes a media room, perfect for movie nights or relaxing with your favorite shows. Outside, the covered patio invites you to enjoy the Texas weather year-round, while the built-in BBQ pit is ideal for grilling and hosting gatherings with family and friends. Other thoughtful touches include a convenient mudroom hut, adding both charm and functionality to your entryway. With four generous bedrooms and three well-appointed bathrooms, there's plenty of space for everyone to enjoy. Located less than 3 miles from the popular Fisher Park and convenient shopping options, this home offers a prime location with easy access to all the amenities you need. Don't miss out on the opportunity to make this beautiful home yours-schedule a tour today!
-
Type: Residential Property
-
Year Built: 2012
-
Cooling: One Central,Heat Pump
-
Heating: Central
-
Lot Size: 0.17 Acres
Property Details
- Status:Available
- Type:Residential Property
- MLS #:1838831
- Year Built:2012
- Sq. Feet:2,449
Community Information
- Address:2083 WESTERN PECAN New Braunfels, TX 78130
- County:Guadalupe
- City:New Braunfels
- Subdivision:PECAN CROSSING
- Zip Code:78130
School Information
- School System:New Braunfels
- High School:New Braunfel
- Middle School:New Braunfel
- Elementary School:Memorial
Features / Amenities
- Total Sq. Ft.:2,449
- Interior Features:Two Living Area
- Fireplace(s): Not Applicable
- Floor:Carpeting, Stained Concrete
- Inclusions:Ceiling Fans, Washer Connection, Dryer Connection, Microwave Oven, Stove/Range, Refrigerator, Disposal, Dishwasher, Water Softener (owned), Intercom, Smoke Alarm, Security System (Owned), Electric Water Heater, Garage Door Opener, In Wall Pest Control
- Master Bath Features:Tub/Shower Combo
- Exterior Features:Patio Slab, Covered Patio, Bar-B-Que Pit/Grill
- Cooling:One Central, Heat Pump
- Heating Fuel:Electric
- Heating:Central
- Master:15x17
- Bedroom 2:9x9
- Bedroom 3:9x10
- Bedroom 4:12x10
- Kitchen:20x16
- Office/Study:12x11
Architecture
- Bedrooms:4
- Bathrooms:3
- Year Built:2012
- Stories:1
- Style:One Story
- Roof:Composition
- Foundation:Slab
- Parking:Two Car Garage
Property Features
- Neighborhood Amenities:Park/Playground
- Water/Sewer:City
Tax and Financial Info
- Proposed Terms:Conventional, FHA, VA, Cash, Assumption w/Qualifying
- Total Tax:638713
4 BD | 3 BA | 2,449 SqFt
© 2025 Lone Star Real Estate. All rights reserved. The data relating to real estate for sale on this web site comes in part from the Internet Data Exchange Program of Lone Star Real Estate. Information provided is for viewer's personal, non-commercial use and may not be used for any purpose other than to identify prospective properties the viewer may be interested in purchasing. Information provided is deemed reliable but not guaranteed. Listing Courtesy of Tammy Roberts with Keller Williams Heritage.

