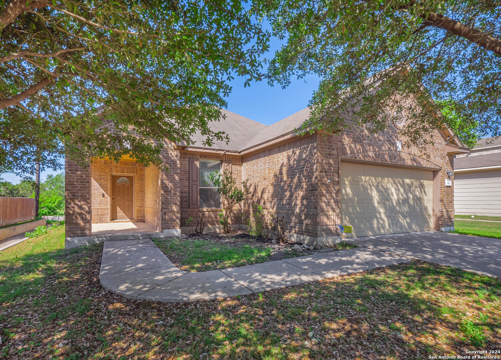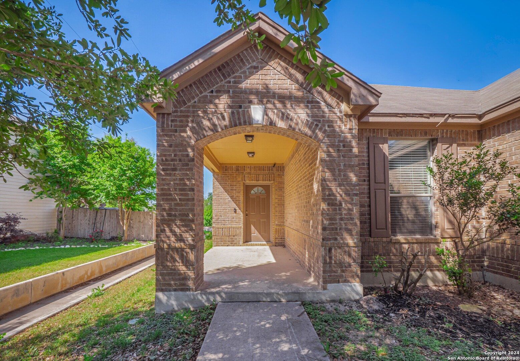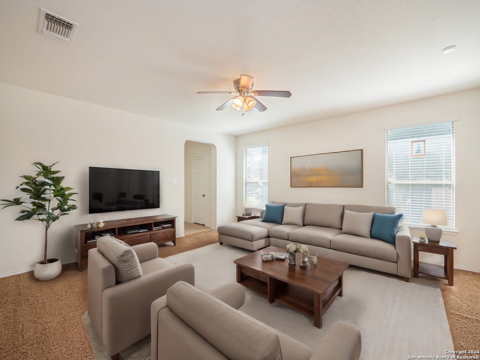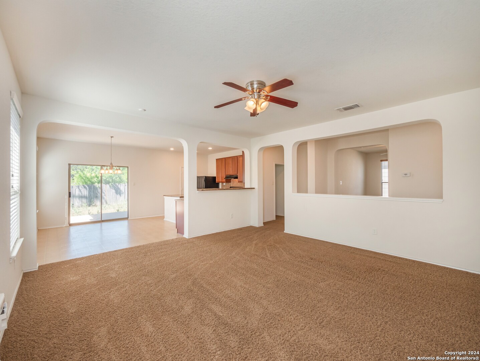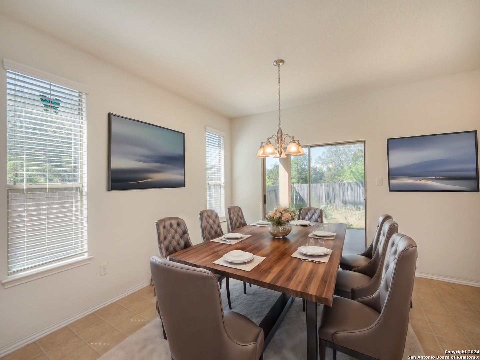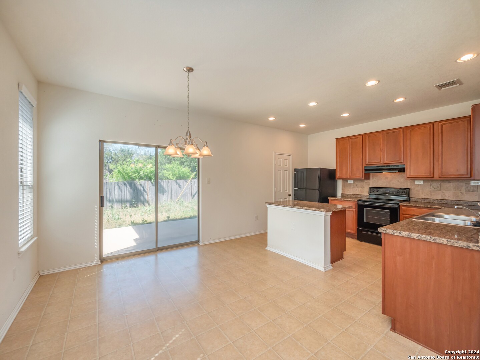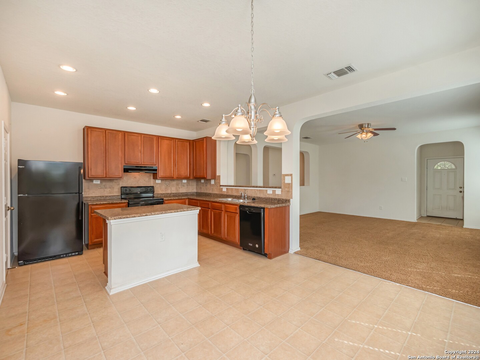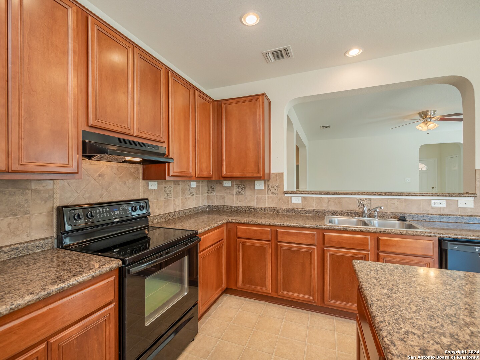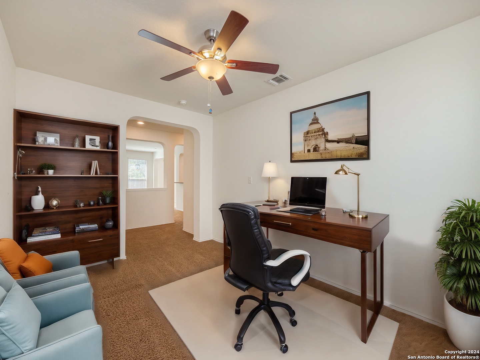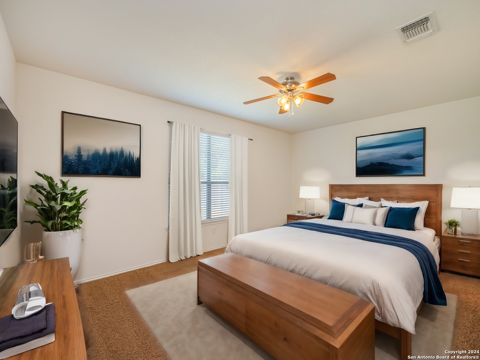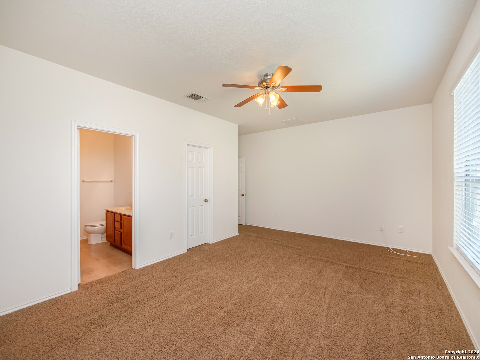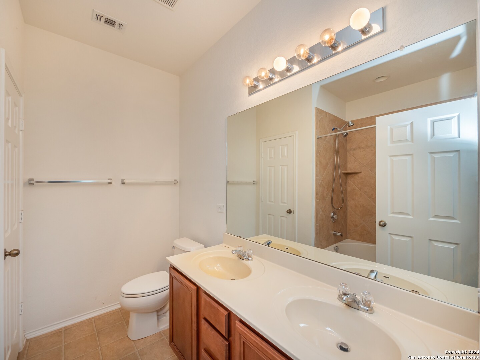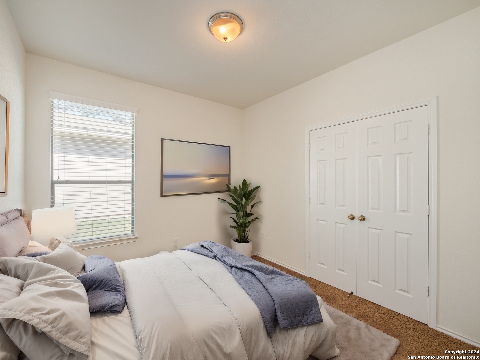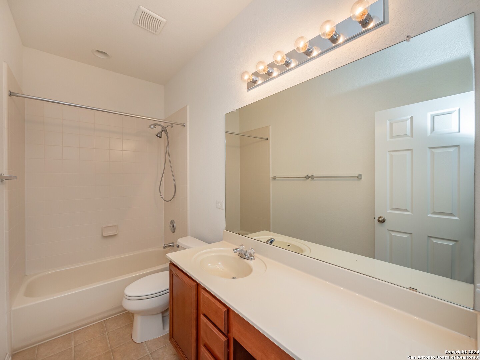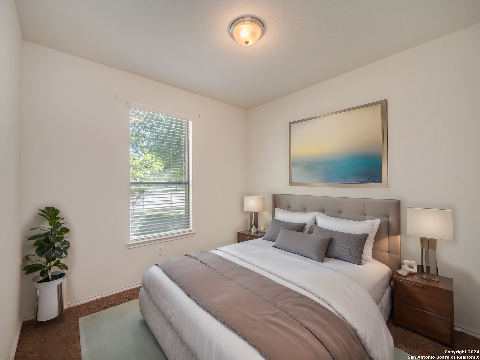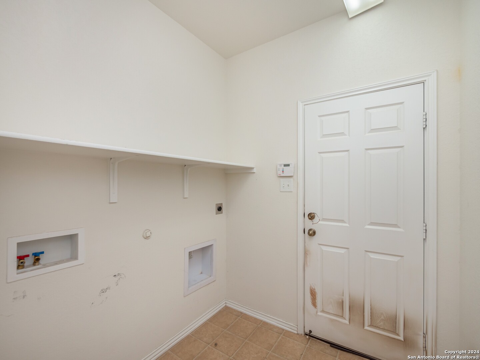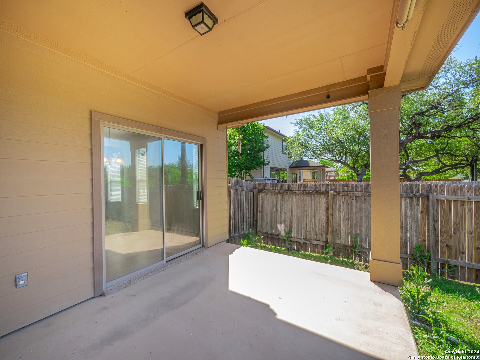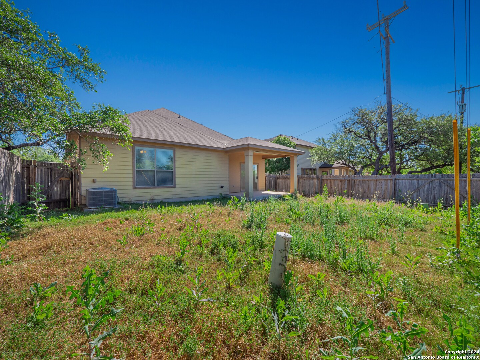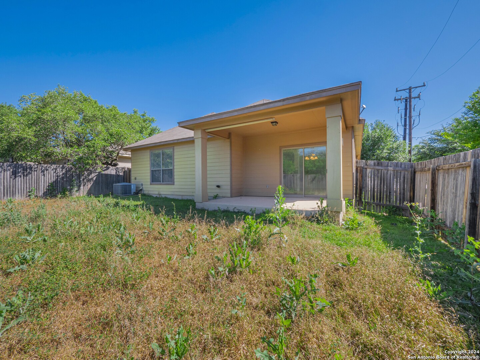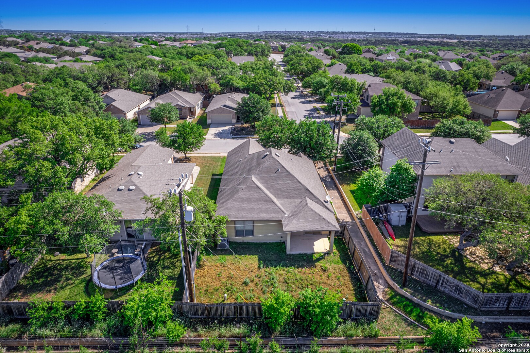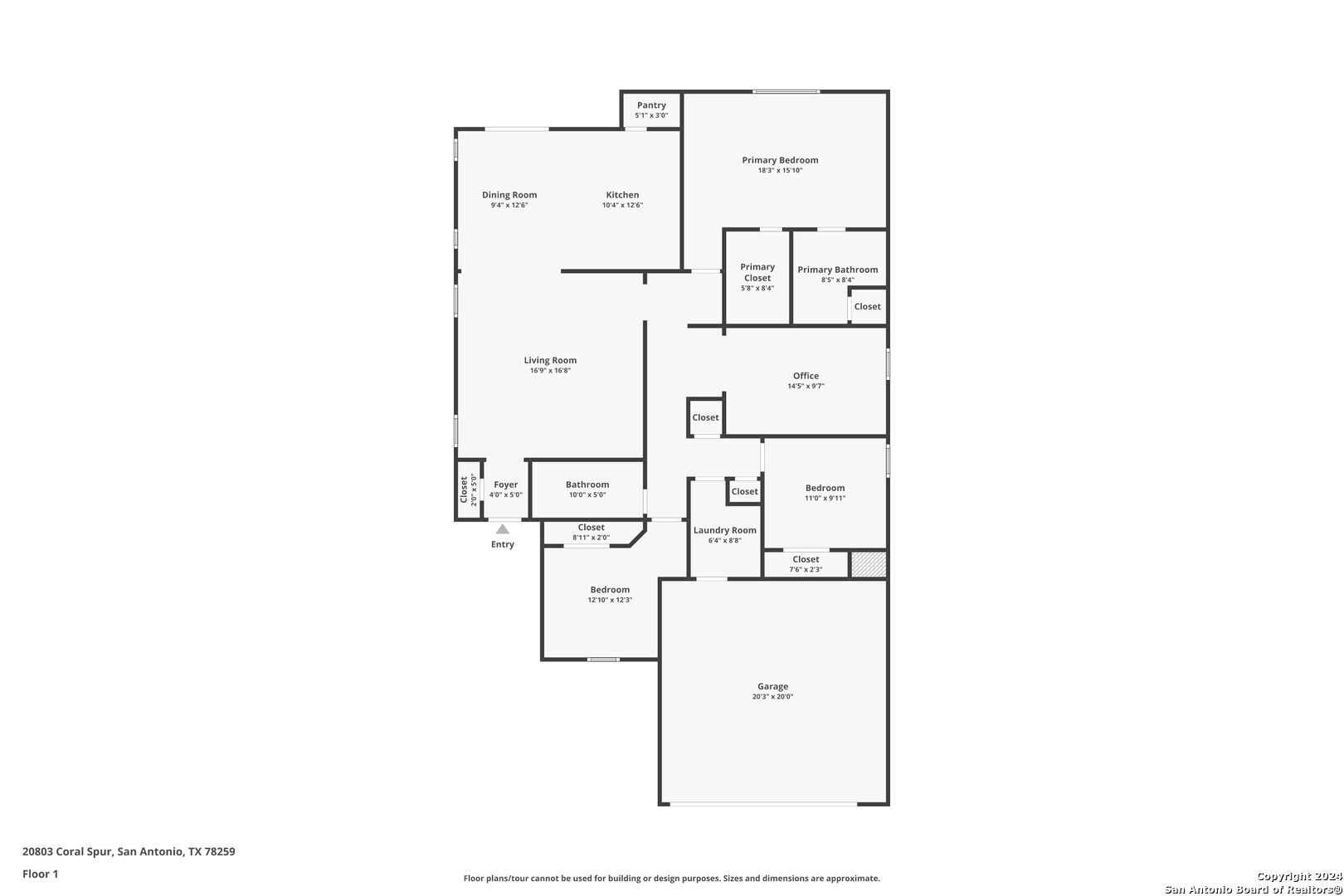Property Details
CORAL SPUR
San Antonio, TX 78259
$332,900
3 BD | 2 BA |
Property Description
This move in ready home awaits in the highly sought-after Fox Grove subdivision. With 3 bedrooms, 2 baths and 1708 square foot it's ready to become your forever home. You're greeted upon arrival by the nice curb appeal with a mature shade tree that enhances the property's charm. The covered front porch, ready for your choice of outdoor furniture, provides the perfect setting for relaxed living. Enjoy sunsets here or take in the quiet neighborhood atmosphere. Step inside to an open floor plan that offers a seamless transition from room to room. Ready to accommodate your furniture, this lovely home is a blank canvas for your personal touch. The heart of this home, the eat-in kitchen, features an island, providing plenty of workspace for preparing your meals, and ample storage for your kitchen essentials. The spacious primary bedroom is a haven of tranquility. Enjoy the luxury of an ensuite bath, complete with a shower/garden tub combo and a dual vanity for convenience. This home also comes with a flex room, offering you the versatility to use this space as a home office, extra lounging area, or a exercise room - your choice! Sliding doors lead from the dining area/kitchen to an extended covered back patio. Ideal for morning coffee dining, entertaining, or simply lounging on sunny afternoons, this space offers a seamless blend of indoor and outdoor leisure. Backing to a green belt, this home ensures privacy and beautiful green views that you can enjoy year-round.
-
Type: Residential Property
-
Year Built: 2009
-
Cooling: One Central
-
Heating: Central
-
Lot Size: 0.14 Acres
Property Details
- Status:Available
- Type:Residential Property
- MLS #:1764462
- Year Built:2009
- Sq. Feet:1,708
Community Information
- Address:20803 CORAL SPUR San Antonio, TX 78259
- County:Bexar
- City:San Antonio
- Subdivision:FOX GROVE
- Zip Code:78259
School Information
- School System:North East I.S.D
- High School:Call District
- Middle School:Call District
- Elementary School:Call District
Features / Amenities
- Total Sq. Ft.:1,708
- Interior Features:One Living Area, Eat-In Kitchen, Utility Room Inside, 1st Floor Lvl/No Steps, Open Floor Plan, Cable TV Available, High Speed Internet, Laundry Room, Telephone, Walk in Closets
- Fireplace(s): Not Applicable
- Floor:Carpeting, Linoleum
- Inclusions:Ceiling Fans, Washer Connection, Dryer Connection, Stove/Range, Disposal, Dishwasher, Water Softener (owned), Electric Water Heater
- Master Bath Features:Tub/Shower Combo, Double Vanity, Garden Tub
- Exterior Features:Covered Patio, Privacy Fence, Mature Trees
- Cooling:One Central
- Heating Fuel:Electric
- Heating:Central
- Master:18x16
- Bedroom 2:12x12
- Bedroom 3:11x9
- Dining Room:9x12
- Kitchen:10x12
- Office/Study:14x9
Architecture
- Bedrooms:3
- Bathrooms:2
- Year Built:2009
- Stories:1
- Style:One Story
- Roof:Composition
- Foundation:Slab
- Parking:Two Car Garage, Attached
Property Features
- Neighborhood Amenities:None
- Water/Sewer:Water System, Sewer System, City
Tax and Financial Info
- Proposed Terms:Conventional, FHA, VA, Cash
- Total Tax:4718
3 BD | 2 BA | 1,708 SqFt
© 2024 Lone Star Real Estate. All rights reserved. The data relating to real estate for sale on this web site comes in part from the Internet Data Exchange Program of Lone Star Real Estate. Information provided is for viewer's personal, non-commercial use and may not be used for any purpose other than to identify prospective properties the viewer may be interested in purchasing. Information provided is deemed reliable but not guaranteed. Listing Courtesy of Christopher Watters with Watters International Realty.

