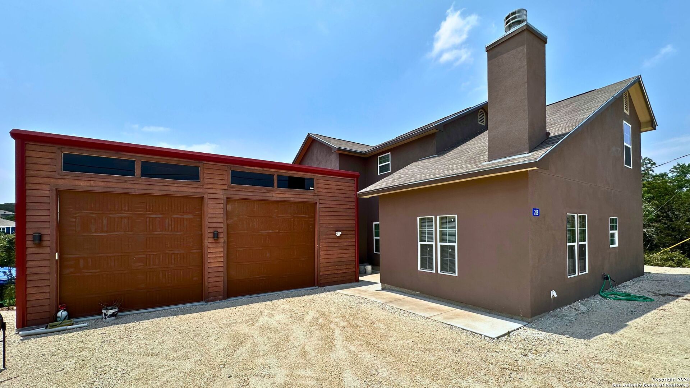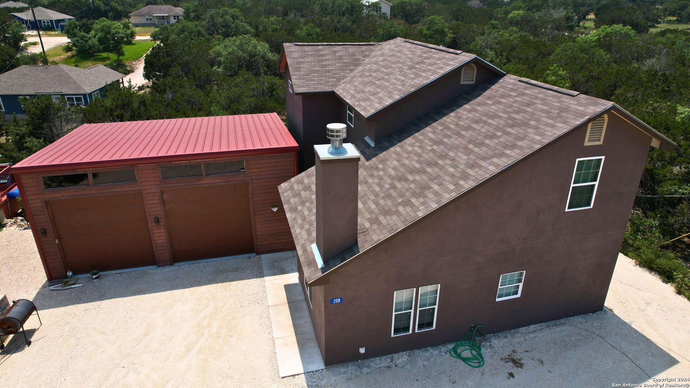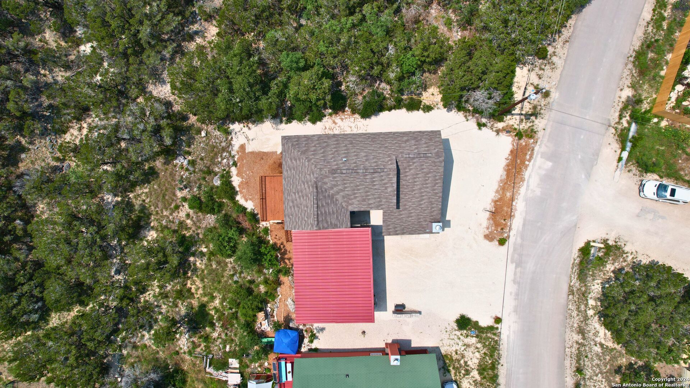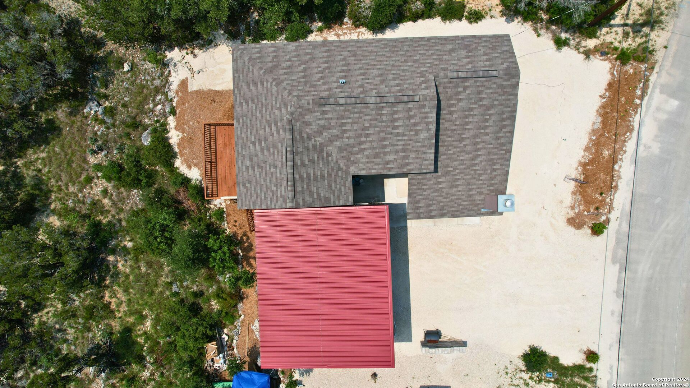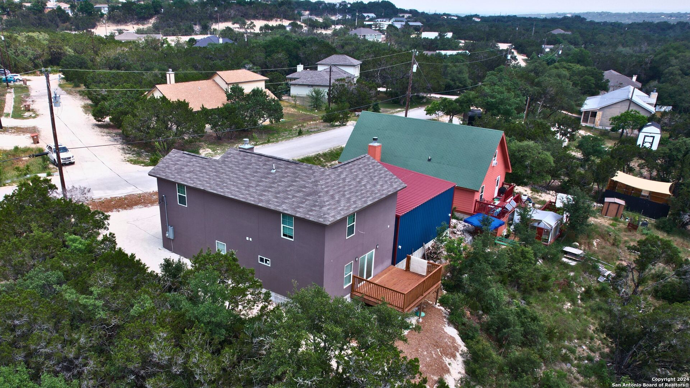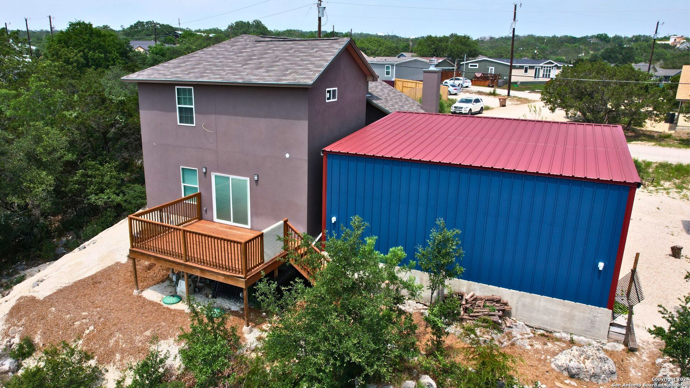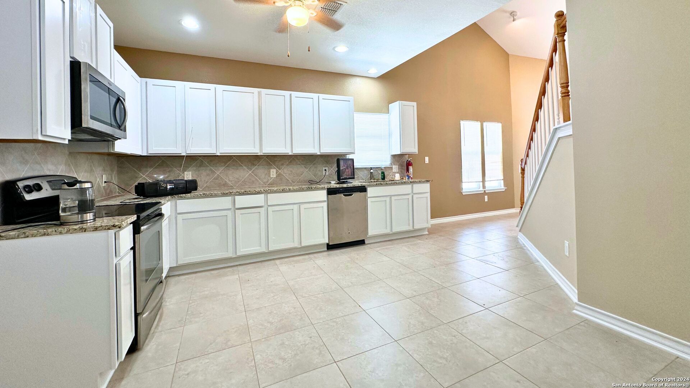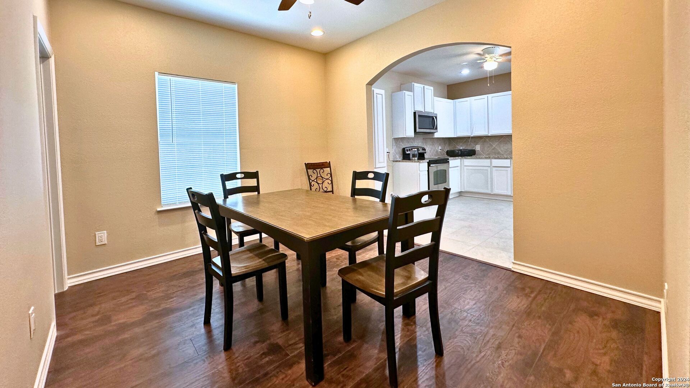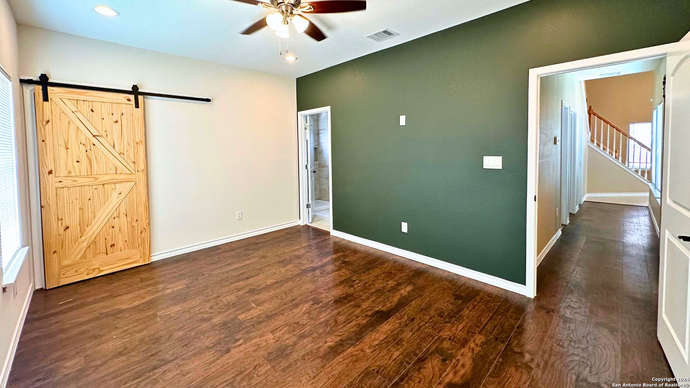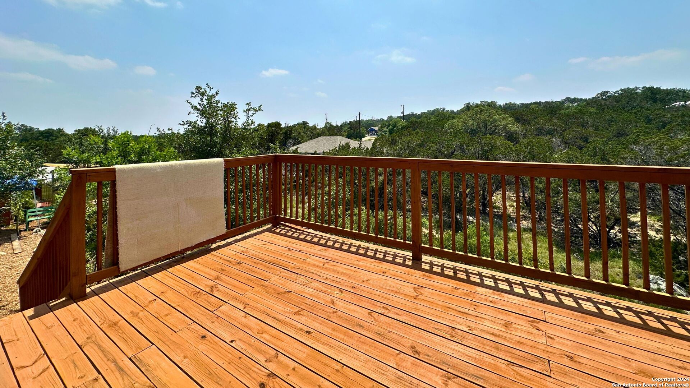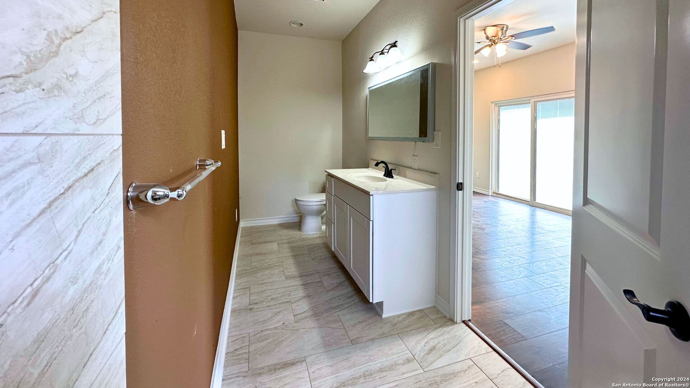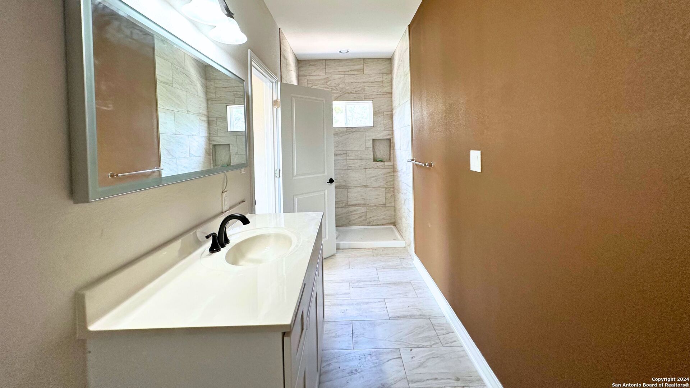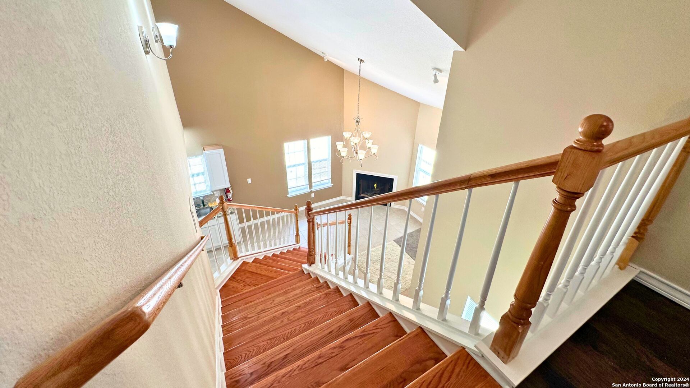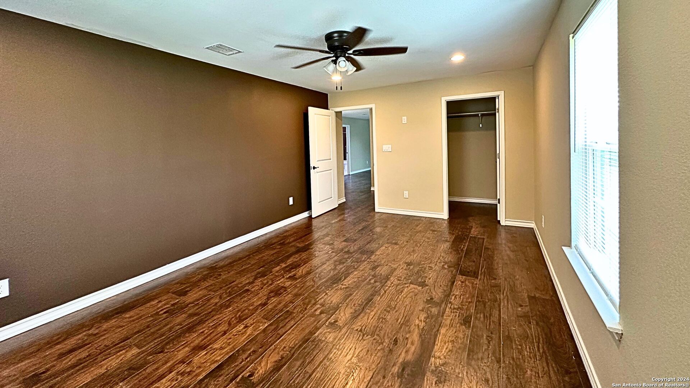Property Details
Antler Dr
Spring Branch, TX 78070
$315,000
2 BD | 3 BA |
Property Description
This charming and unique two-story home is tucked away in the peaceful, scenic community of Lake of the Hills. With 2,049 square feet of thoughtfully designed living space, two bedrooms, three full bathrooms, it's a perfect blend of comfort, style, and practicality. The open kitchen and dining area make it easy to cook and gather, whether you're preparing a quick meal or hosting a family dinner. Upstairs, a cozy game room offers a relaxed space for movie nights, board games, or simply hanging out with friends and family. Outside, a wooden deck overlooks the rolling hills, offering wide, beautiful views that make every morning and evening feel a little more special. It's the perfect spot to enjoy your coffee, unwind after a long day, or entertain guests on the weekends. One of the standout features of this home is the impressive garage with soaring 20-foot tall doors - a rare find that adds both grandeur and functionality, perfect for larger vehicles, boats, or extra storage. Located in Lake of the Hills, this home offers the best of both worlds - peaceful surroundings with easy access to nearby conveniences. Whether you're looking for a weekend getaway or a place to put down roots, this property is ready to welcome you home.
-
Type: Residential Property
-
Year Built: 2023
-
Cooling: One Central
-
Heating: Central
-
Lot Size: 0.24 Acres
Property Details
- Status:Contract Pending
- Type:Residential Property
- MLS #:1778419
- Year Built:2023
- Sq. Feet:2,049
Community Information
- Address:208 Antler Dr Spring Branch, TX 78070
- County:Blanco
- City:Spring Branch
- Subdivision:LAKE OF THE HILLS
- Zip Code:78070
School Information
- School System:Blanco
- High School:Blanco
- Middle School:Blanco
- Elementary School:Blanco
Features / Amenities
- Total Sq. Ft.:2,049
- Interior Features:One Living Area
- Fireplace(s): One
- Floor:Carpeting, Ceramic Tile, Wood, Vinyl
- Inclusions:Ceiling Fans, Chandelier, Washer Connection, Dryer Connection, Microwave Oven, Stove/Range, Gas Cooking, Gas Water Heater
- Master Bath Features:Shower Only
- Cooling:One Central
- Heating Fuel:Natural Gas
- Heating:Central
- Master:10x10
- Bedroom 2:10x10
- Dining Room:10x10
- Family Room:10x10
- Kitchen:20x10
- Office/Study:10x10
Architecture
- Bedrooms:2
- Bathrooms:3
- Year Built:2023
- Stories:2
- Style:Two Story
- Roof:Composition
- Foundation:Slab
- Parking:Two Car Garage
Property Features
- Neighborhood Amenities:None
- Water/Sewer:Sewer System
Tax and Financial Info
- Proposed Terms:Conventional, FHA, VA, Cash
- Total Tax:5432
2 BD | 3 BA | 2,049 SqFt
© 2025 Lone Star Real Estate. All rights reserved. The data relating to real estate for sale on this web site comes in part from the Internet Data Exchange Program of Lone Star Real Estate. Information provided is for viewer's personal, non-commercial use and may not be used for any purpose other than to identify prospective properties the viewer may be interested in purchasing. Information provided is deemed reliable but not guaranteed. Listing Courtesy of Robert Rutkowski with eXp Realty.

