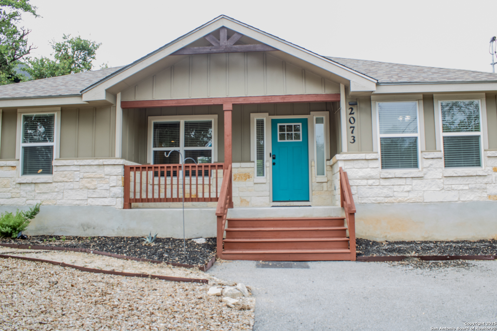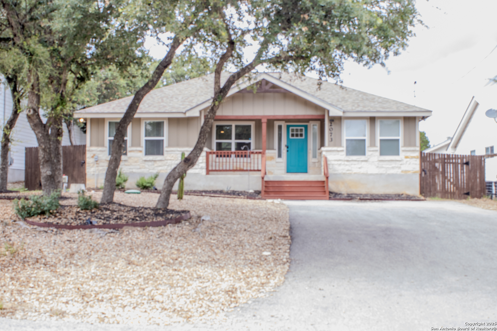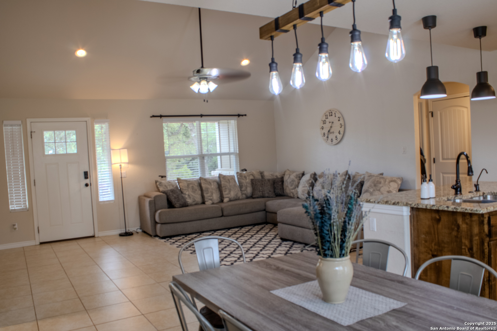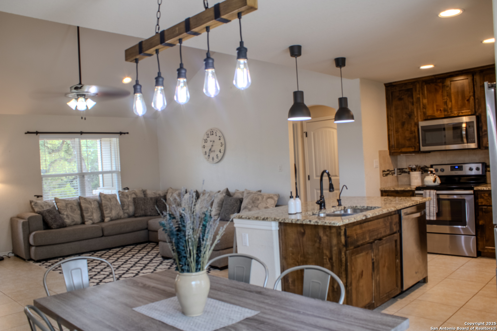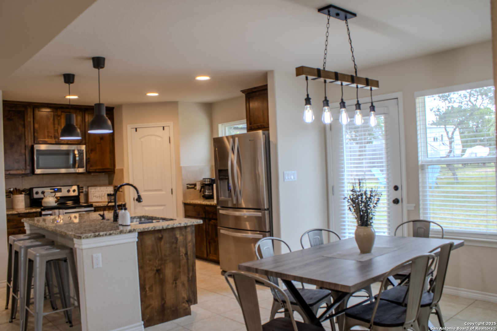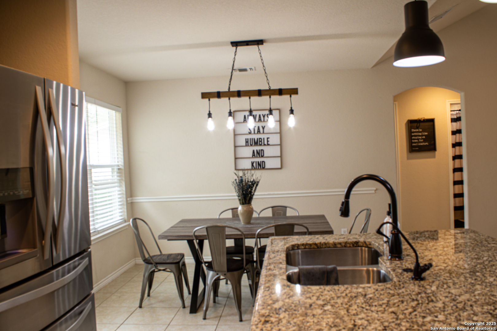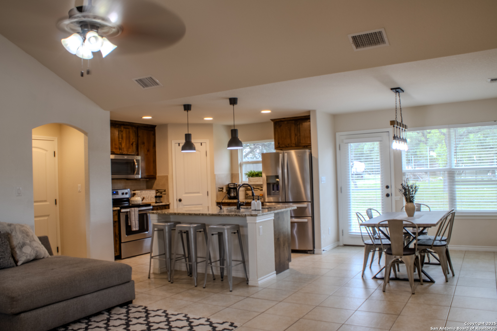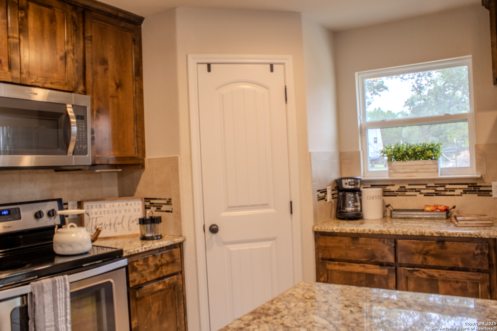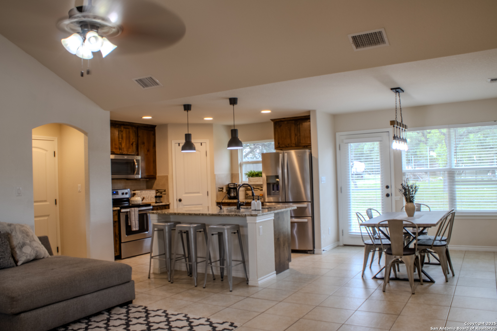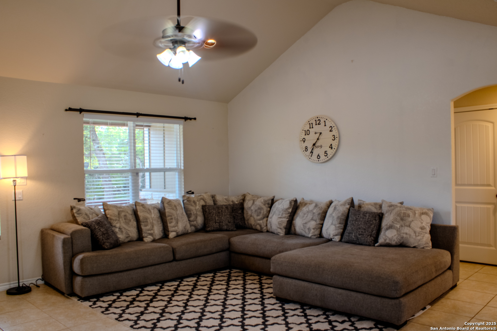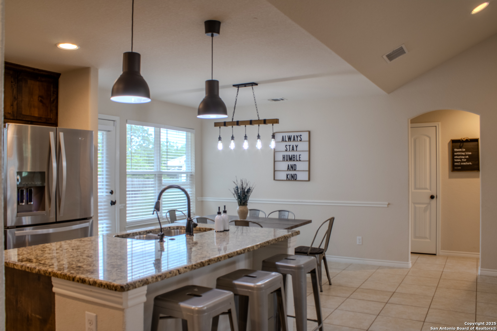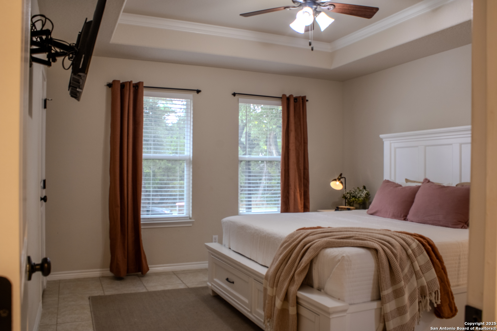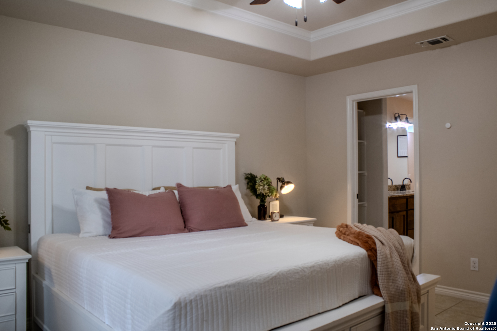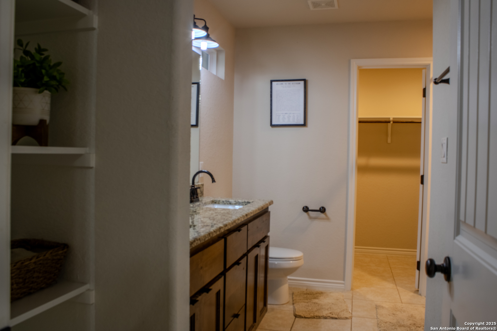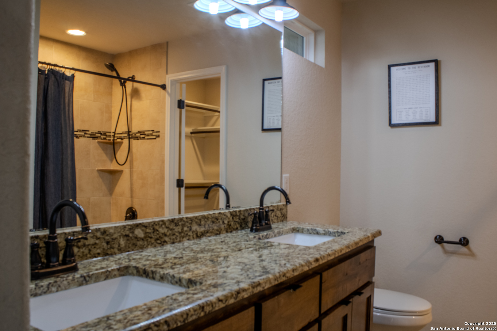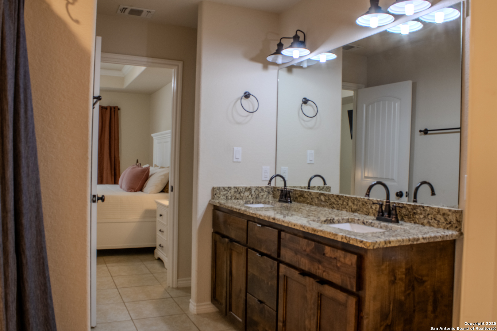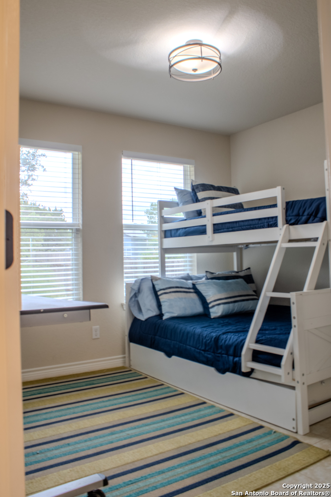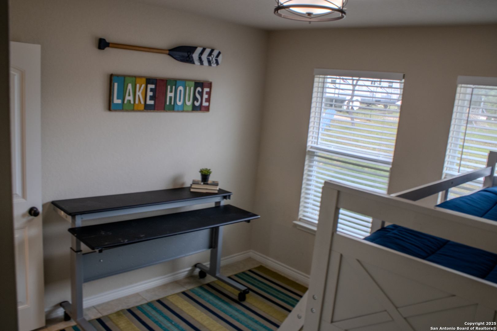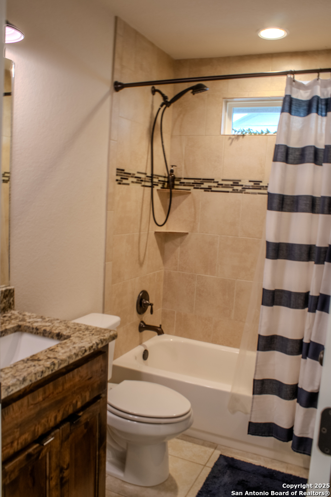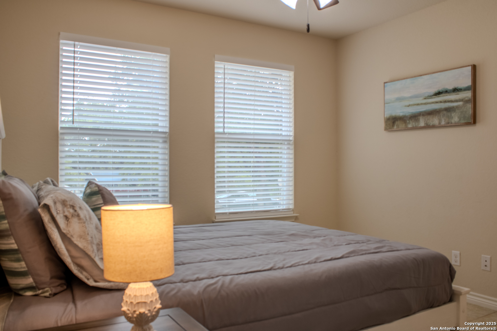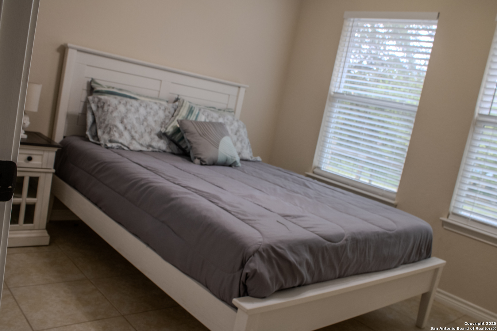Property Details
Robin Hood
Canyon Lake, TX 78133
$289,900
3 BD | 2 BA |
Property Description
Discover the perfect blend of Hill Country charm and lake life at this move-in ready 3-bedroom, 2-bath home-ideal as a vacation getaway, short-term rental, or full-time residence. With an open layout, the home features stainless steel appliances, a refrigerator, washer/dryer, ceramic tile throughout, and a water softener for added comfort. Enjoy low-maintenance outdoor living with a xeriscaped front yard, and a fully fenced backyard shaded by beautiful oak trees. Conveniently located just minutes from public boat ramps, Cranes Mill Marina, and lake access, this property offers endless opportunities for outdoor recreation. Furniture may be available for purchase separately. Don't miss this turnkey opportunity in the heart of Canyon Lake!
-
Type: Residential Property
-
Year Built: 2017
-
Cooling: One Central
-
Heating: Central,1 Unit
-
Lot Size: 0.17 Acres
Property Details
- Status:Available
- Type:Residential Property
- MLS #:1873838
- Year Built:2017
- Sq. Feet:1,328
Community Information
- Address:2073 Robin Hood Canyon Lake, TX 78133
- County:Comal
- City:Canyon Lake
- Subdivision:CANYON LAKE HILLS
- Zip Code:78133
School Information
- School System:Comal
- High School:Call District
- Middle School:Call District
- Elementary School:Call District
Features / Amenities
- Total Sq. Ft.:1,328
- Interior Features:One Living Area, Liv/Din Combo, Eat-In Kitchen, Island Kitchen, Breakfast Bar, Walk-In Pantry, High Ceilings, Open Floor Plan, Cable TV Available, High Speed Internet, All Bedrooms Downstairs, Laundry Main Level, Laundry Room, Telephone, Walk in Closets, Attic - Access only
- Fireplace(s): Not Applicable
- Floor:Ceramic Tile
- Inclusions:Ceiling Fans, Washer Connection, Dryer Connection, Cook Top, Self-Cleaning Oven, Stove/Range, Disposal, Dishwasher, Water Softener (owned), Vent Fan, Smoke Alarm, Electric Water Heater, Solid Counter Tops, Private Garbage Service
- Master Bath Features:Tub/Shower Combo, Double Vanity
- Cooling:One Central
- Heating Fuel:Electric
- Heating:Central, 1 Unit
- Master:14x13
- Bedroom 2:11x10
- Bedroom 3:11x10
- Dining Room:10x10
- Kitchen:12x10
Architecture
- Bedrooms:3
- Bathrooms:2
- Year Built:2017
- Stories:1
- Style:One Story
- Roof:Composition
- Foundation:Slab
- Parking:None/Not Applicable
Property Features
- Neighborhood Amenities:Pool, Tennis, Park/Playground, Boat Ramp
- Water/Sewer:Aerobic Septic, City
Tax and Financial Info
- Proposed Terms:Conventional, FHA, VA, Cash, Investors OK
- Total Tax:4310.03
3 BD | 2 BA | 1,328 SqFt
© 2025 Lone Star Real Estate. All rights reserved. The data relating to real estate for sale on this web site comes in part from the Internet Data Exchange Program of Lone Star Real Estate. Information provided is for viewer's personal, non-commercial use and may not be used for any purpose other than to identify prospective properties the viewer may be interested in purchasing. Information provided is deemed reliable but not guaranteed. Listing Courtesy of Daisy Morin with New Home Conexion Realty.

