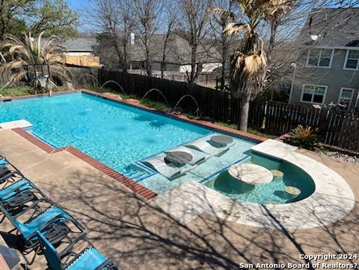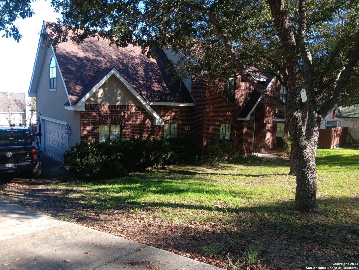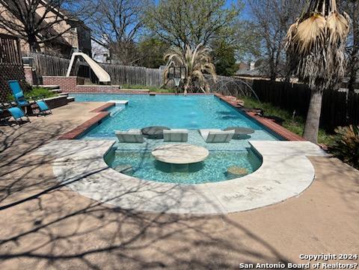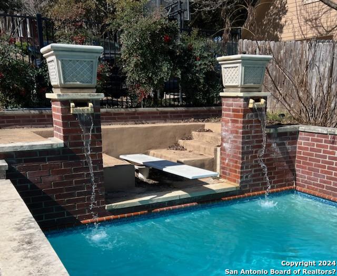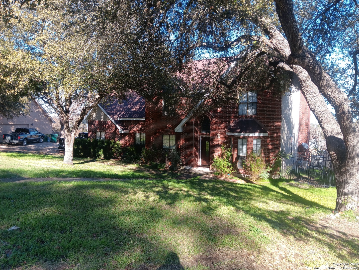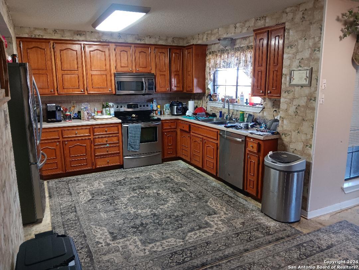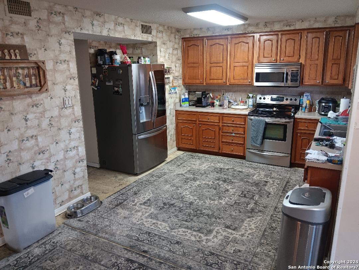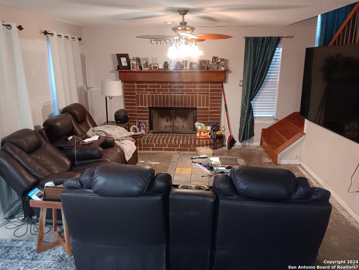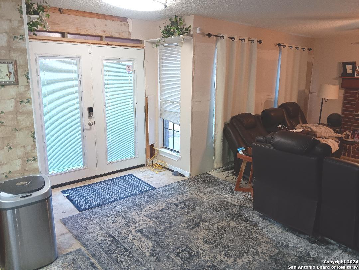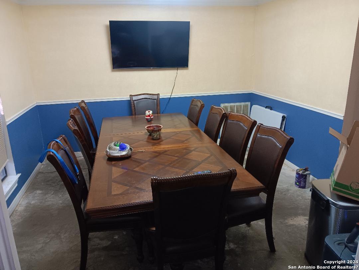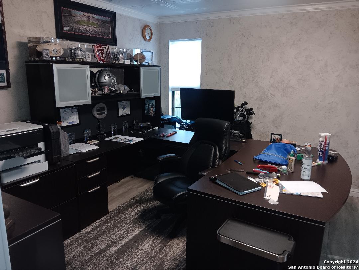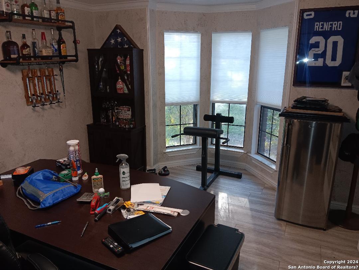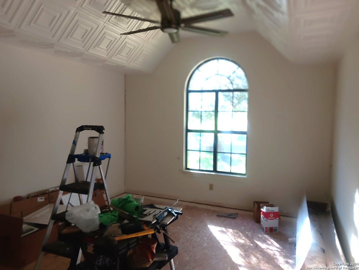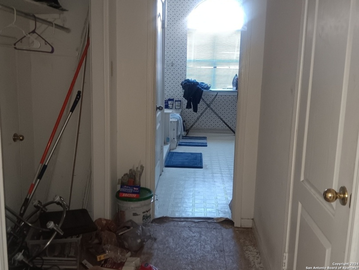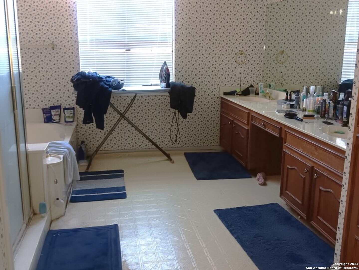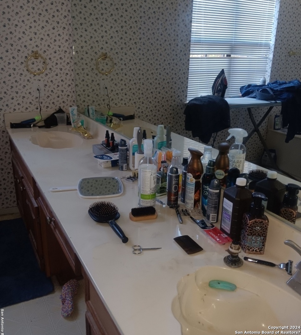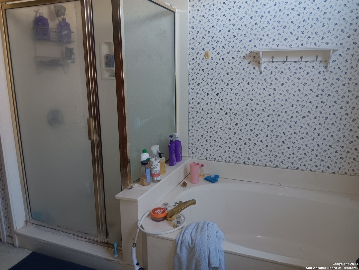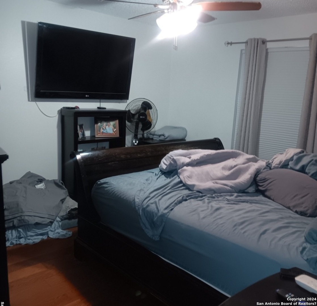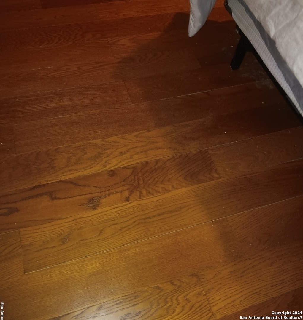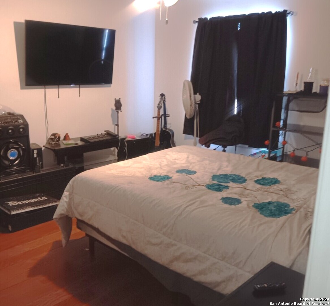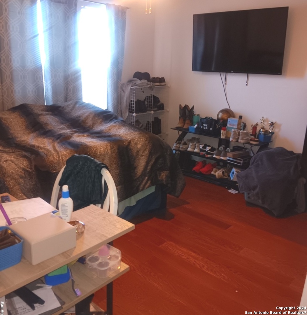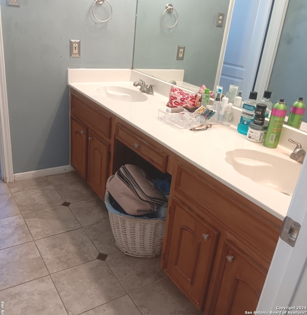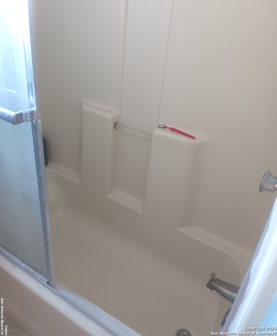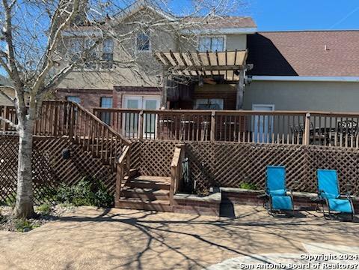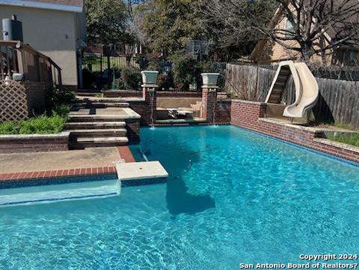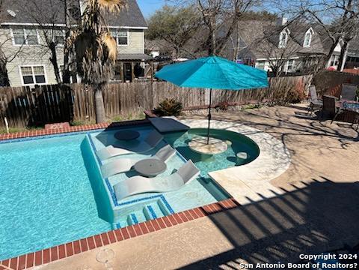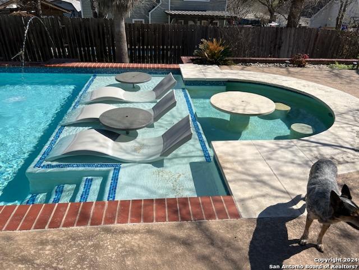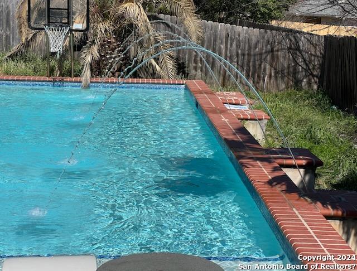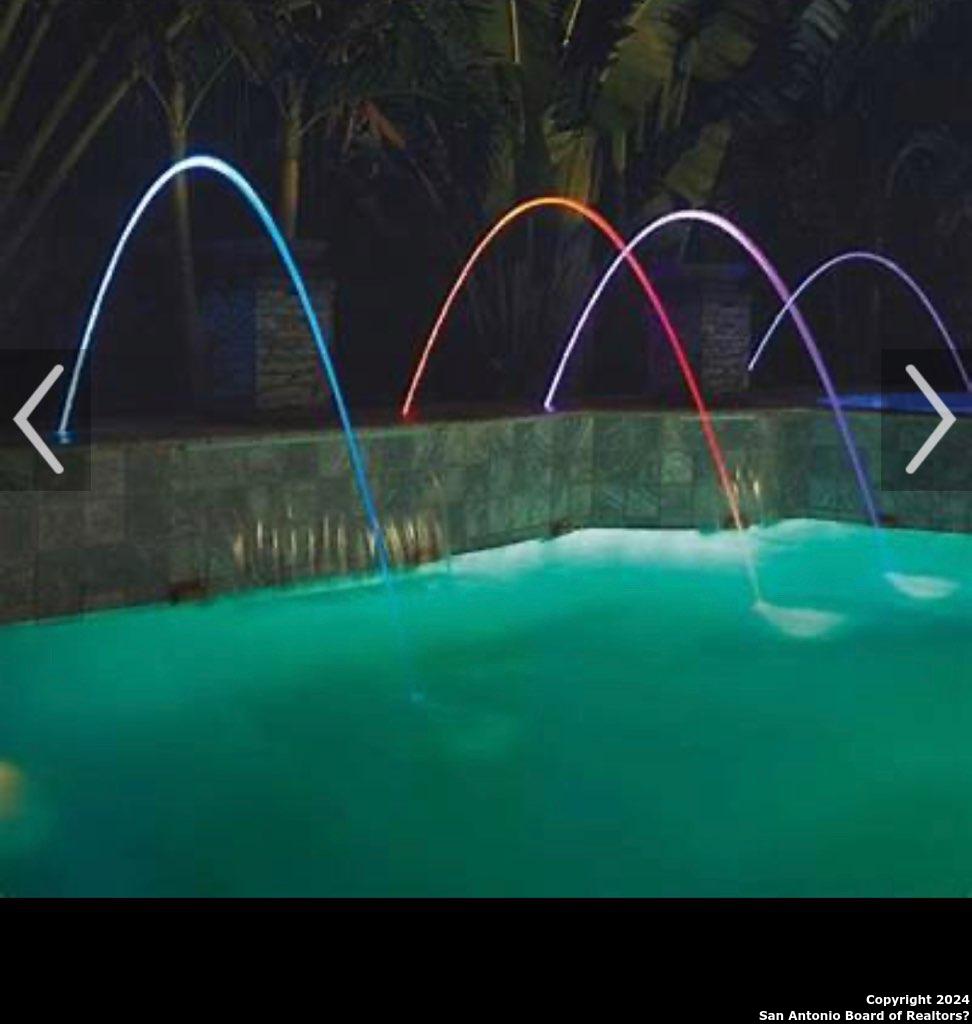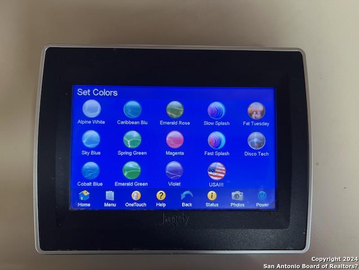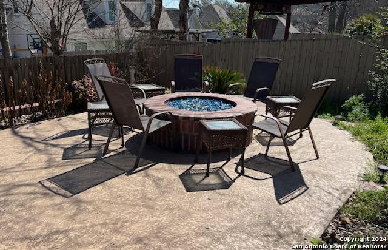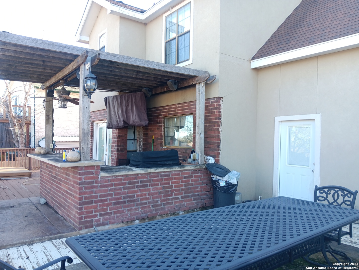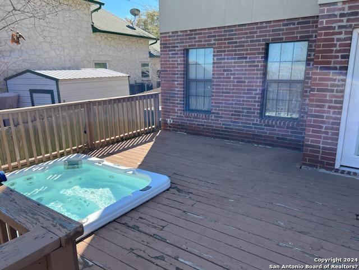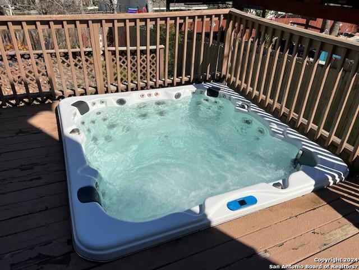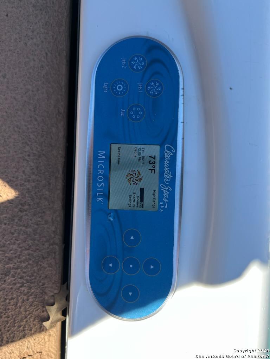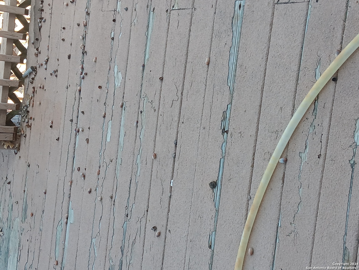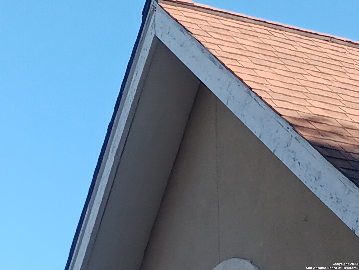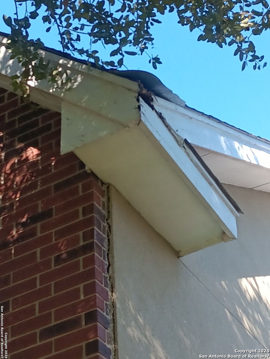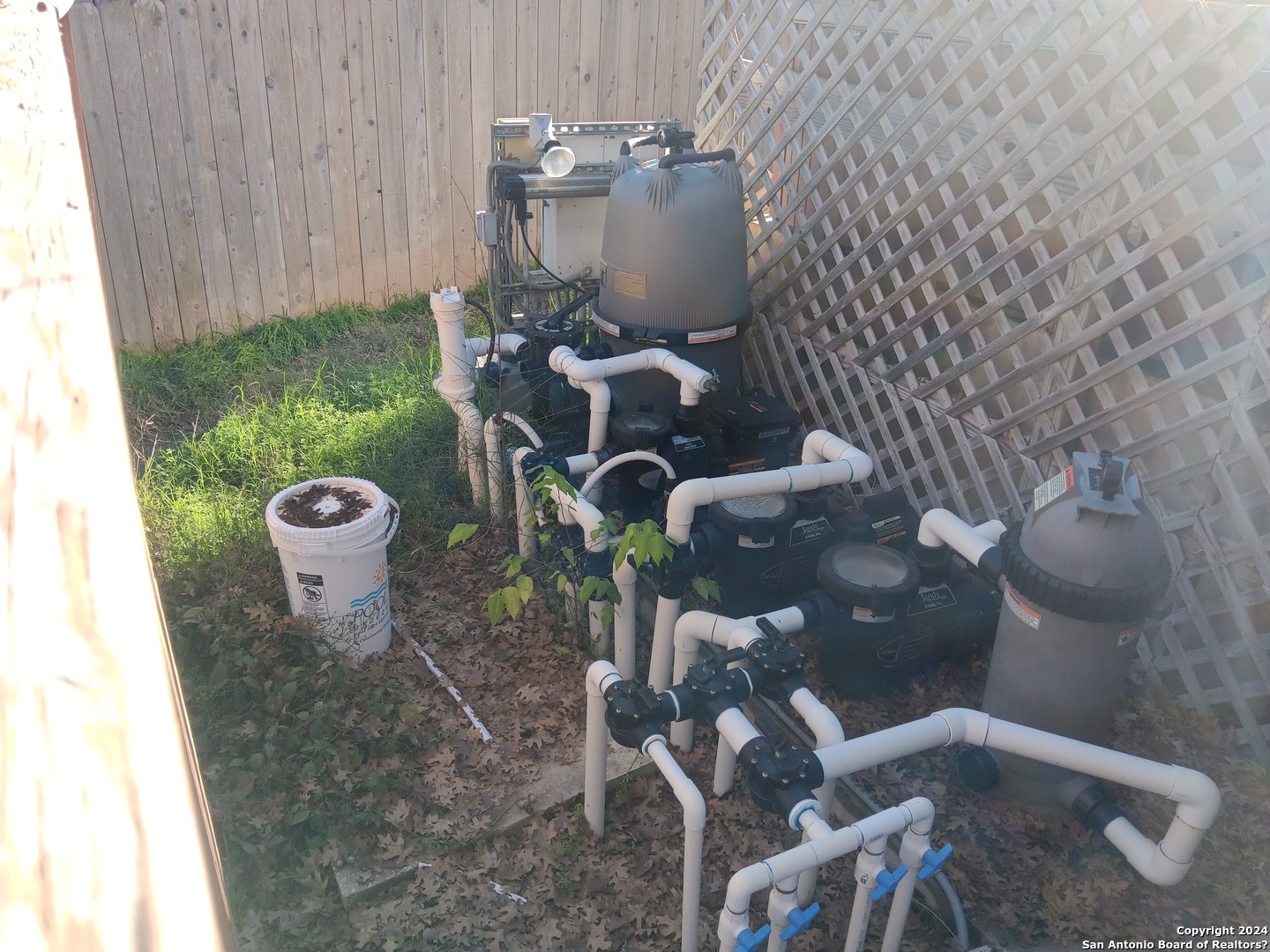Property Details
River Bluff
Castroville, TX 78009
$299,990
4 BD | 3 BA |
Property Description
Seller Motivated/As Is w/ No Repairs, Brings ALL Offers, Investors Welcome! '23 Medina County appraisal was $454,120. This lovely home can be a great project with TONS of potential! Home needs some flooring, completion of unfinished projects, general updating. NO HOA, possible Airbnb money maker, 4/2.5/2 on .28 acre lot in nice community, close to downtown Castroville and approx. 35-45 min drive to San Antonio International Airport. Sparkling, custom pool with diving board, slide, party table and stools, large concrete patio w/ gas fire pit adjacent to pool, huge wood deck spanning the back of the home & custom outdoor kitchen w/ gas pit & concrete counters. Castroville is wonderful & historic Alsatian-Texas town in Medina County founded in 1844 during the German emigration period. Contact Agent with any questions.
-
Type: Residential Property
-
Year Built: 1994
-
Cooling: One Central
-
Heating: Central
-
Lot Size: 0.28 Acres
Property Details
- Status:Available
- Type:Residential Property
- MLS #:1745053
- Year Built:1994
- Sq. Feet:2,636
Community Information
- Address:207 River Bluff Castroville, TX 78009
- County:Medina
- City:Castroville
- Subdivision:River Bluff Estates
- Zip Code:78009
School Information
- School System:Medina Valley I.S.D.
- High School:Medina Valley
- Middle School:Medina Valley
- Elementary School:Castroville Elementary
Features / Amenities
- Total Sq. Ft.:2,636
- Interior Features:One Living Area, Separate Dining Room, Two Eating Areas, Study/Library, All Bedrooms Upstairs, 1st Floor Lvl/No Steps, Open Floor Plan, Cable TV Available, High Speed Internet
- Fireplace(s): One, Living Room
- Floor:Ceramic Tile, Wood, Unstained Concrete
- Inclusions:Ceiling Fans, Washer Connection, Dryer Connection, Self-Cleaning Oven, Microwave Oven, Stove/Range, Disposal, Dishwasher, Ice Maker Connection, Gas Water Heater, Garage Door Opener, Smooth Cooktop
- Master Bath Features:Tub/Shower Separate
- Exterior Features:Patio Slab, Bar-B-Que Pit/Grill, Deck/Balcony, Privacy Fence, Outdoor Kitchen
- Cooling:One Central
- Heating Fuel:Natural Gas
- Heating:Central
- Master:18x12
- Bedroom 2:12x12
- Bedroom 3:12x11
- Bedroom 4:12x12
- Dining Room:12x12
- Kitchen:10x11
- Office/Study:15x12
Architecture
- Bedrooms:4
- Bathrooms:3
- Year Built:1994
- Stories:2
- Style:Two Story, Contemporary
- Roof:Composition
- Foundation:Slab
- Parking:Two Car Garage
Property Features
- Neighborhood Amenities:None
- Water/Sewer:Water System, Sewer System
Tax and Financial Info
- Proposed Terms:Conventional, Cash, Investors OK
- Total Tax:10694
4 BD | 3 BA | 2,636 SqFt
© 2024 Lone Star Real Estate. All rights reserved. The data relating to real estate for sale on this web site comes in part from the Internet Data Exchange Program of Lone Star Real Estate. Information provided is for viewer's personal, non-commercial use and may not be used for any purpose other than to identify prospective properties the viewer may be interested in purchasing. Information provided is deemed reliable but not guaranteed. Listing Courtesy of Russell Deiley with Laughy Hilger Group Real Estate.

