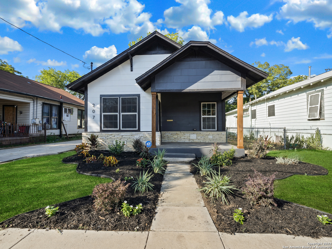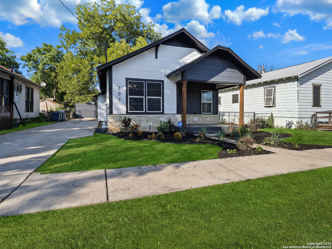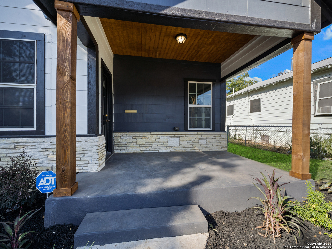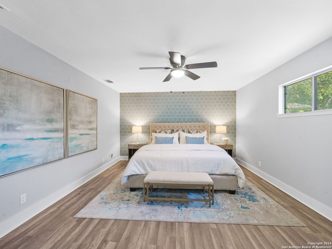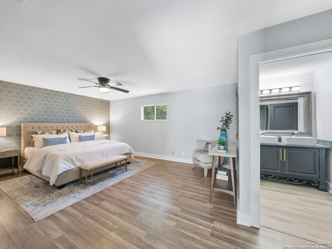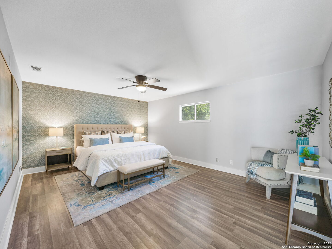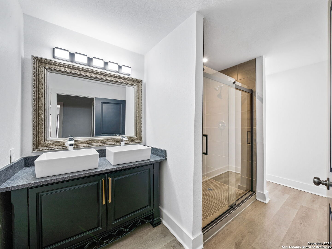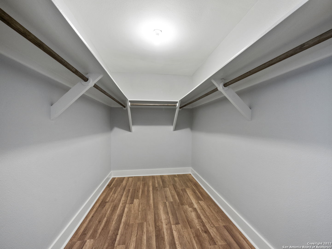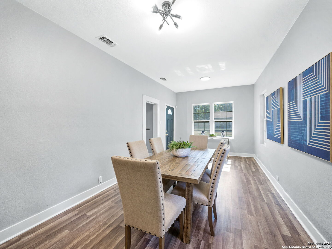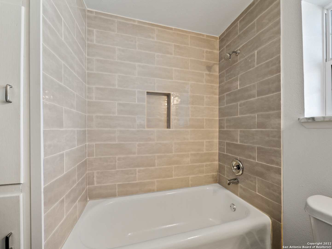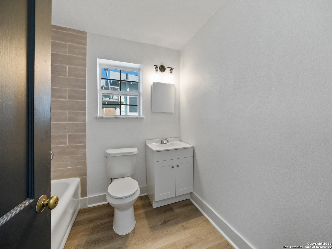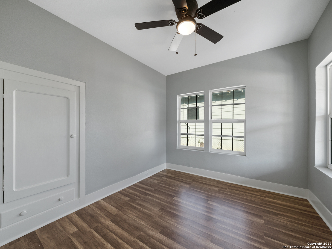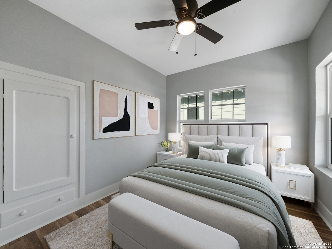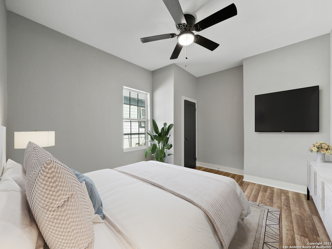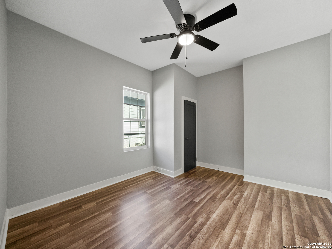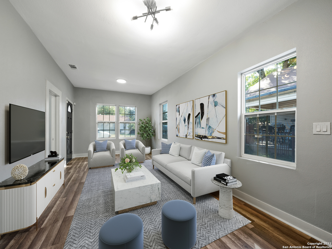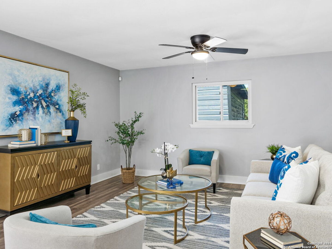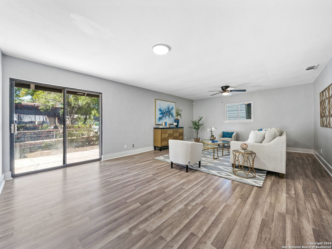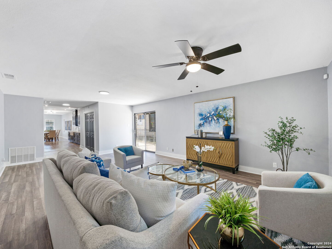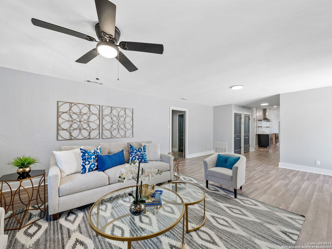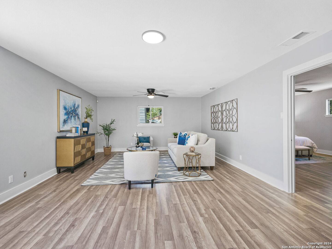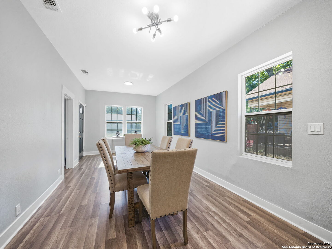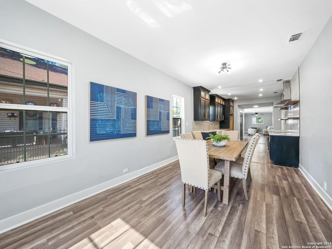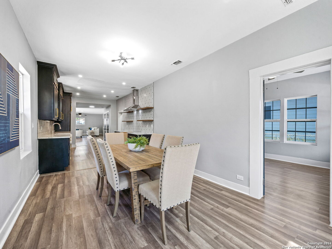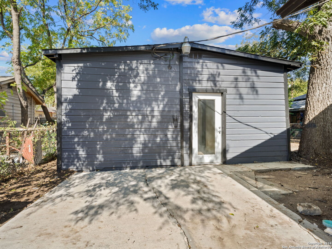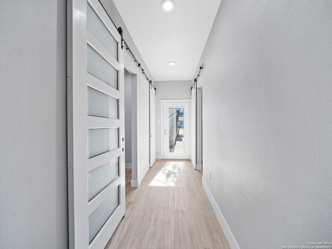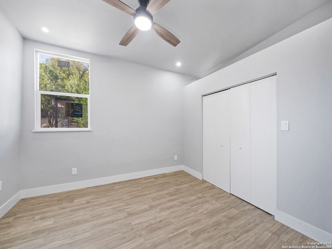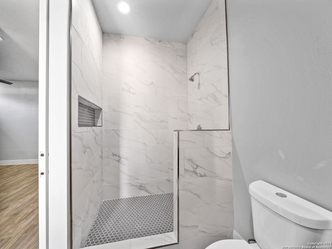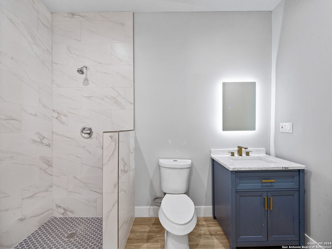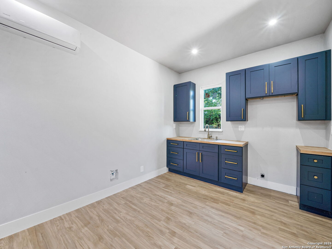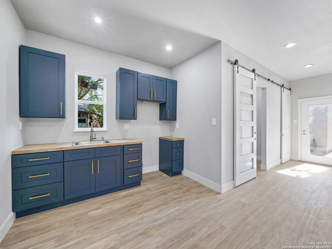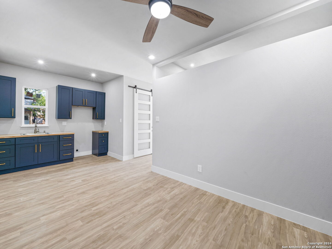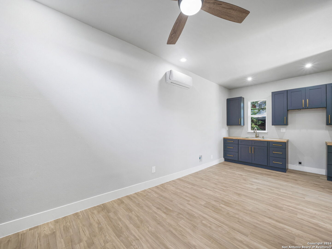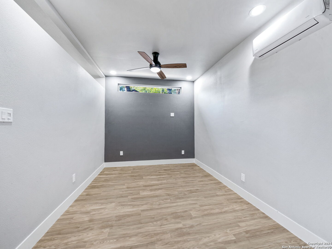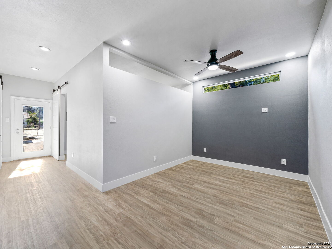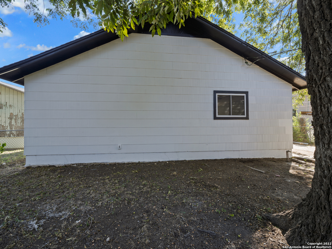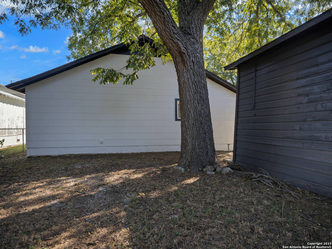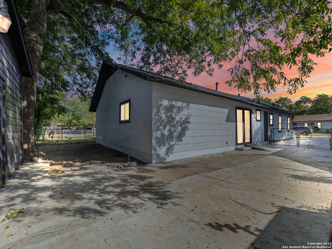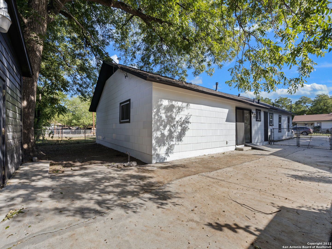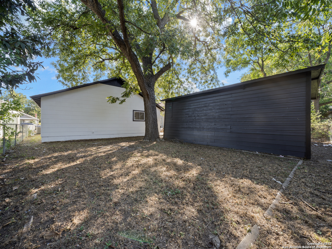Property Details
RAY AVE
San Antonio, TX 78204
$325,000
4 BD | 3 BA |
Property Description
$1000 Rent Potential for longterm tenant with the 1bdrm Casita and possibly even more with AirBNB with the close proximity of Downtown. Adorable, cute, fresh and trendy light filled open floor plan Craftsman style home (1665 sqft) with super cute 1bd/1 bath casita outback(550 sqft). The main kitchen features custom designed hardwood cabinets with soft close features, beautiful granite countertops, stainless vent hood and farm style sink. New laminate floors throughout, and new luxury water resistant vinyl in the bathrooms. The Master bedroom features a private bath with a double vanity, walk-in shower and walk-in closet. Exterior roof was replaced with a 30yr 3-tab. The casita also has super nice brand new shaker cabinets with wood block counters and a nice tiled walk in shower. Mini split, foam insulation to keep you really cool throughout the summer months. Perfect for mother n law, college kid, older teenager, newlyweds or to use to make additional income as an Air BNB.or with a long-term tenant. Conveniently located very near from Southtown/Downtown, nice restaurants, shops, major highways and park/bike trails.
-
Type: Residential Property
-
Year Built: 1940
-
Cooling: One Central
-
Heating: Central
-
Lot Size: 0.14 Acres
Property Details
- Status:Available
- Type:Residential Property
- MLS #:1822006
- Year Built:1940
- Sq. Feet:2,215
Community Information
- Address:207 RAY AVE San Antonio, TX 78204
- County:Bexar
- City:San Antonio
- Subdivision:FRIO CITY RD SE TO IH35/90 SA
- Zip Code:78204
School Information
- School System:San Antonio I.S.D.
- High School:Burbank
- Middle School:Harris
- Elementary School:Collins Garden
Features / Amenities
- Total Sq. Ft.:2,215
- Interior Features:Two Living Area, Liv/Din Combo, Eat-In Kitchen, Two Eating Areas, Walk-In Pantry, Utility Room Inside, 1st Floor Lvl/No Steps, Converted Garage, High Ceilings, Open Floor Plan, Cable TV Available, High Speed Internet, All Bedrooms Downstairs, Laundry in Closet, Laundry Main Level, Laundry Room, Walk in Closets, Attic - Access only, Attic - Storage Only
- Fireplace(s): Not Applicable
- Floor:Vinyl, Laminate
- Inclusions:Ceiling Fans, Chandelier, Washer Connection, Dryer Connection, Built-In Oven, Stove/Range, Gas Cooking, Refrigerator, Pre-Wired for Security, Gas Water Heater, Solid Counter Tops, Custom Cabinets, City Garbage service
- Master Bath Features:Shower Only, Double Vanity
- Exterior Features:Privacy Fence, Chain Link Fence, Storm Windows, Double Pane Windows, Mature Trees, Detached Quarters, Additional Dwelling
- Cooling:One Central
- Heating Fuel:Natural Gas
- Heating:Central
- Master:18x14
- Bedroom 2:12x11
- Bedroom 3:11x10
- Bedroom 4:12x11
- Dining Room:13x10
- Family Room:25x16
- Kitchen:16x10
Architecture
- Bedrooms:4
- Bathrooms:3
- Year Built:1940
- Stories:1
- Style:One Story, Craftsman
- Roof:Composition
- Foundation:Slab, Other
- Parking:Detached, Converted Garage, Side Entry
Property Features
- Lot Dimensions:50 x 125
- Neighborhood Amenities:Park/Playground, Jogging Trails, Sports Court, Bike Trails
- Water/Sewer:Water System, City
Tax and Financial Info
- Proposed Terms:Conventional, FHA, VA, Cash, Investors OK
- Total Tax:5289.98
4 BD | 3 BA | 2,215 SqFt
© 2025 Lone Star Real Estate. All rights reserved. The data relating to real estate for sale on this web site comes in part from the Internet Data Exchange Program of Lone Star Real Estate. Information provided is for viewer's personal, non-commercial use and may not be used for any purpose other than to identify prospective properties the viewer may be interested in purchasing. Information provided is deemed reliable but not guaranteed. Listing Courtesy of Victor De La Fuente with Legendary Realty.

