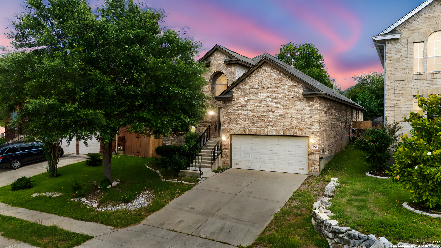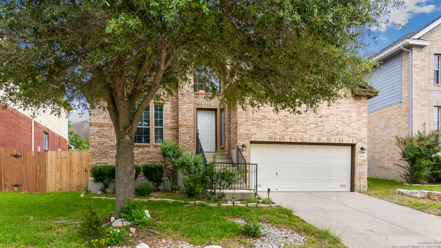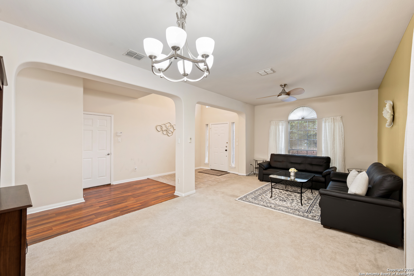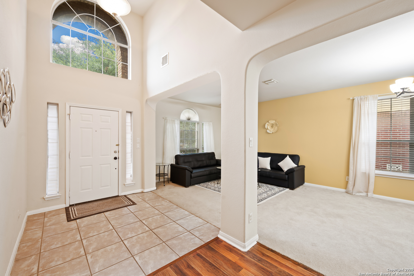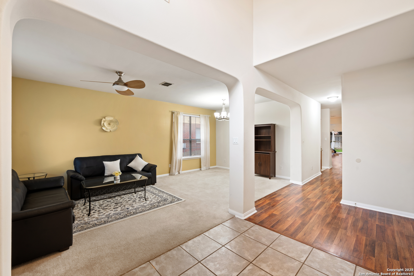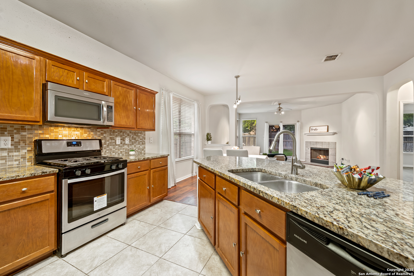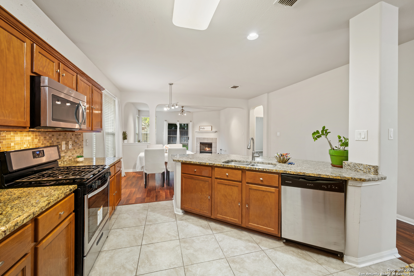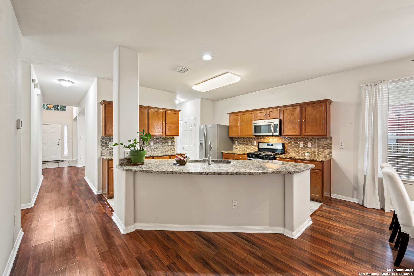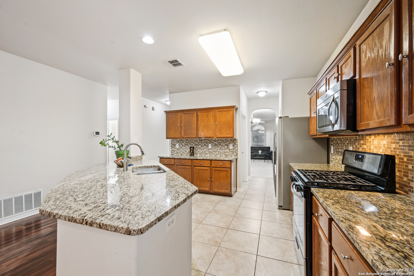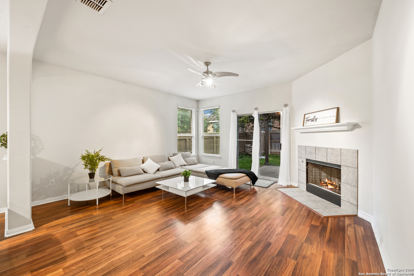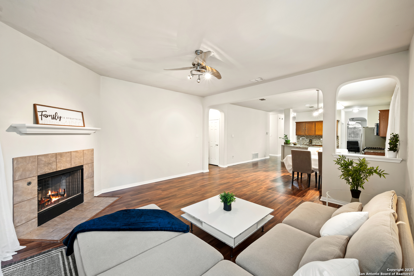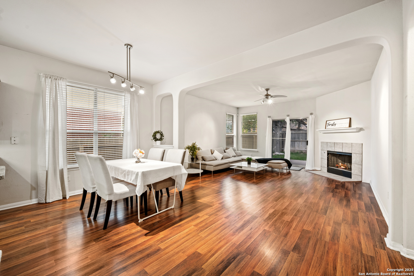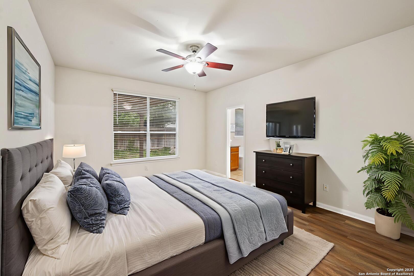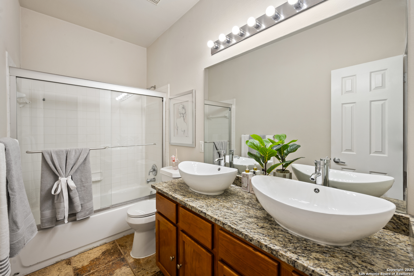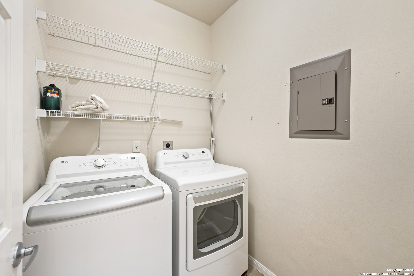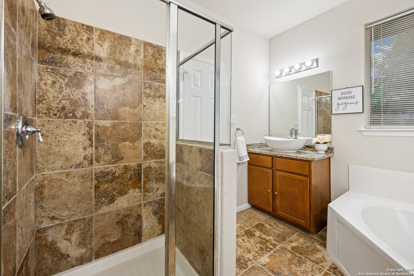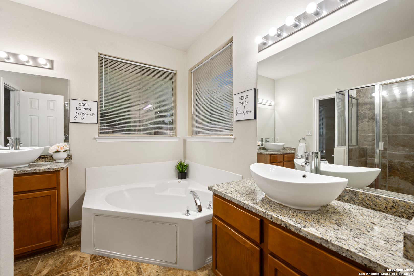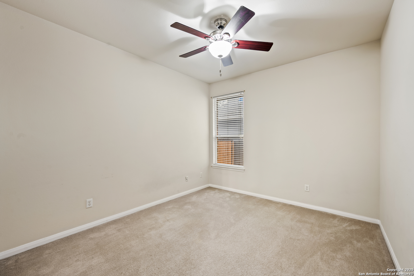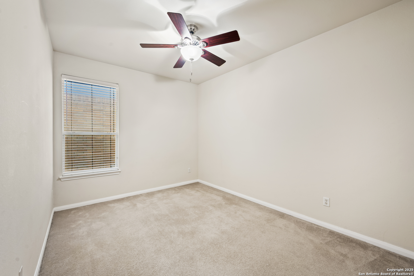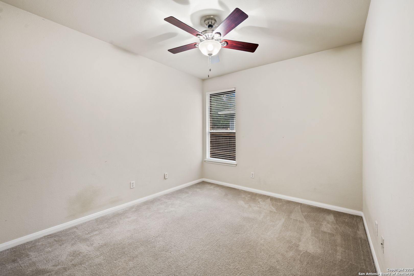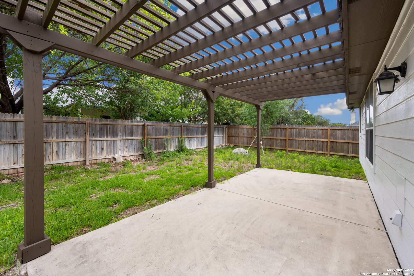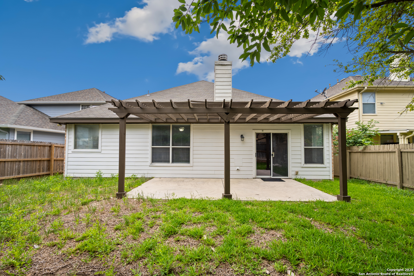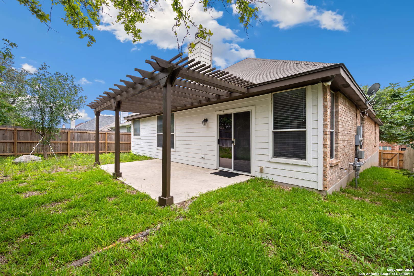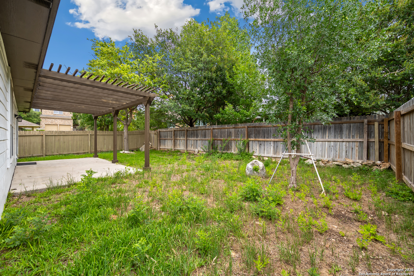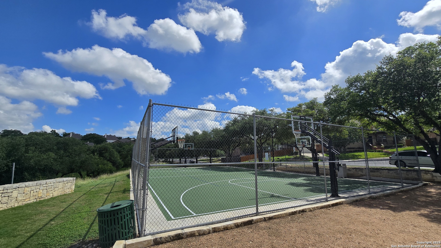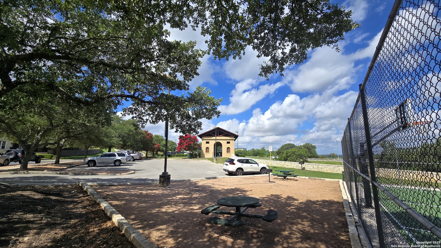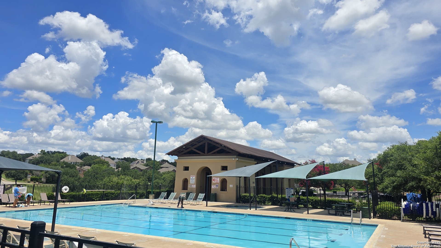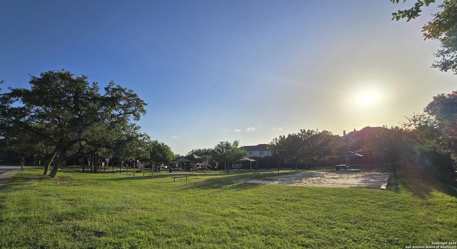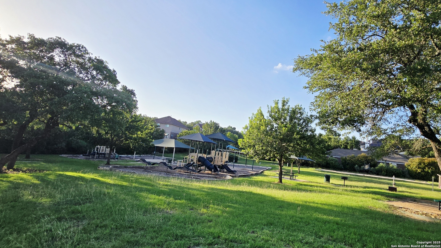Property Details
Cliff Park
San Antonio, TX 78258
$413,999
4 BD | 2 BA |
Property Description
Beautiful One-Story Home in the Heart of Stone Oak! Located in one of Stone Oak's most convenient and highly desirable neighborhoods, this beautifully updated 4-bedroom, single-story home offers an open and spacious floor plan perfect for modern living. Featuring stylish hard flooring throughout, soaring ceilings, and elegant granite countertops, this home blends comfort and sophistication. Nestled within a friendly gated community known for its top-rated, award-winning schools, you'll also enjoy access to amenities including a community pool, playground, and basketball court-just steps away. The chef's kitchen boasts gas cooking, while the living area is highlighted by an impressive stone gas-burning fireplace. The primary suite includes a stunning walk-in shower and two oversized walk-in closets for plenty of storage. The home is close proximity to schools, shopping, dining, and major highways for easy commuting. If you're looking for a move-in-ready home in an established neighborhood close to everything-this is. Schedule your private showing today!
-
Type: Residential Property
-
Year Built: 2005
-
Cooling: One Central
-
Heating: Central
-
Lot Size: 0.14 Acres
Property Details
- Status:Available
- Type:Residential Property
- MLS #:1879032
- Year Built:2005
- Sq. Feet:2,351
Community Information
- Address:20630 Cliff Park San Antonio, TX 78258
- County:Bexar
- City:San Antonio
- Subdivision:PEAK AT PROMONTORY
- Zip Code:78258
School Information
- School System:North East I.S.D.
- High School:Ronald Reagan
- Middle School:Lopez
- Elementary School:Wilderness Oak Elementary
Features / Amenities
- Total Sq. Ft.:2,351
- Interior Features:Two Living Area, Separate Dining Room, Eat-In Kitchen, Island Kitchen, High Ceilings, Open Floor Plan, Walk in Closets
- Fireplace(s): One
- Floor:Carpeting, Ceramic Tile, Laminate
- Inclusions:Ceiling Fans, Washer Connection, Dryer Connection, Built-In Oven, Microwave Oven, Stove/Range, Gas Cooking, Disposal, Water Softener (owned), Gas Water Heater, Garage Door Opener, City Garbage service
- Master Bath Features:Tub/Shower Separate, Garden Tub
- Cooling:One Central
- Heating Fuel:Natural Gas
- Heating:Central
- Master:16x13
- Bedroom 2:14x10
- Bedroom 3:12x11
- Bedroom 4:13x11
- Dining Room:15x8
- Kitchen:15x13
Architecture
- Bedrooms:4
- Bathrooms:2
- Year Built:2005
- Stories:1
- Style:One Story, Traditional
- Roof:Composition
- Foundation:Slab
- Parking:Two Car Garage
Property Features
- Neighborhood Amenities:Controlled Access, Pool, Park/Playground, Jogging Trails, Basketball Court
- Water/Sewer:City
Tax and Financial Info
- Proposed Terms:Conventional, FHA, VA, Cash
- Total Tax:8818
4 BD | 2 BA | 2,351 SqFt
© 2025 Lone Star Real Estate. All rights reserved. The data relating to real estate for sale on this web site comes in part from the Internet Data Exchange Program of Lone Star Real Estate. Information provided is for viewer's personal, non-commercial use and may not be used for any purpose other than to identify prospective properties the viewer may be interested in purchasing. Information provided is deemed reliable but not guaranteed. Listing Courtesy of Alicia Vo with Real Broker, LLC.

