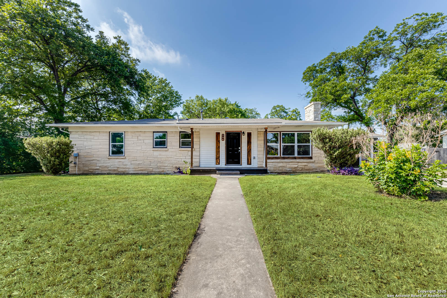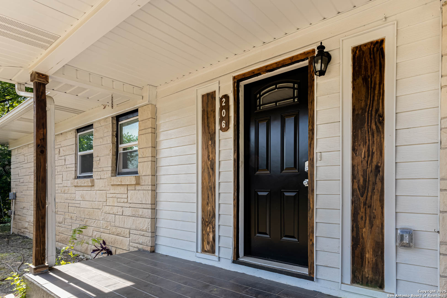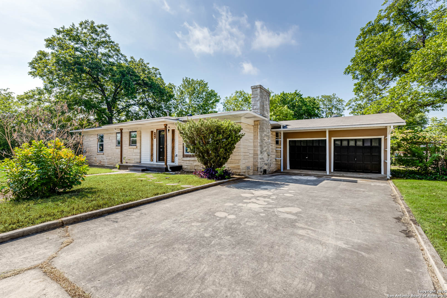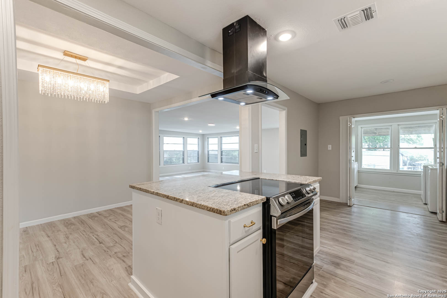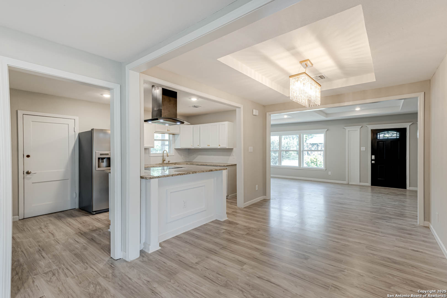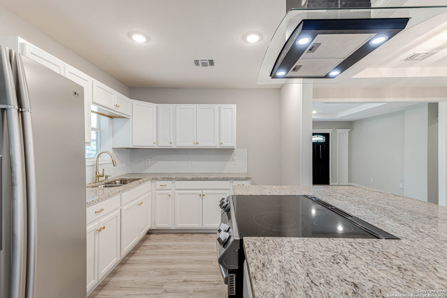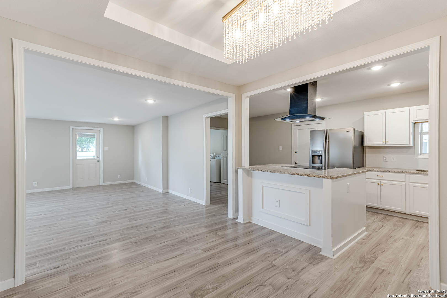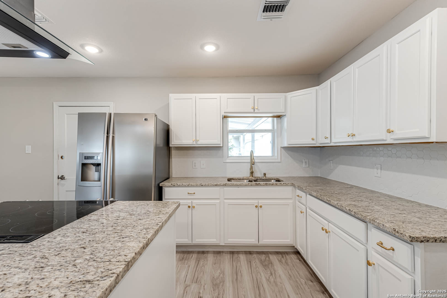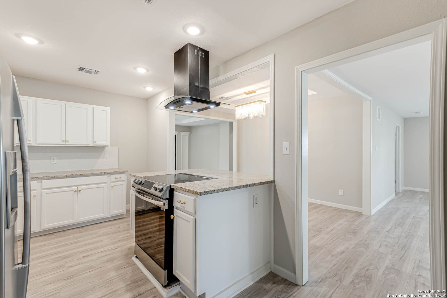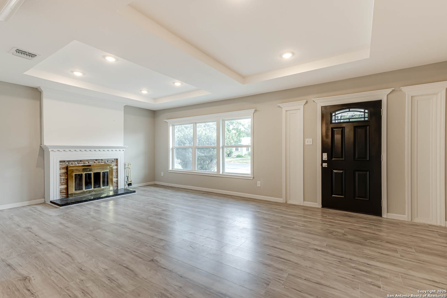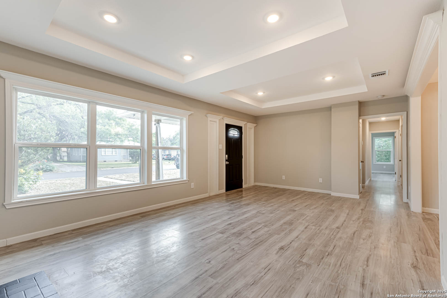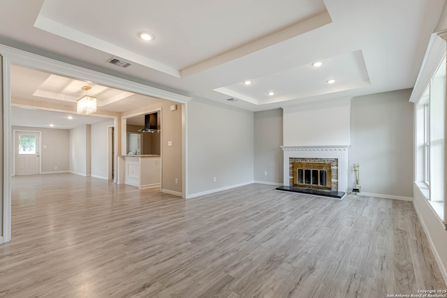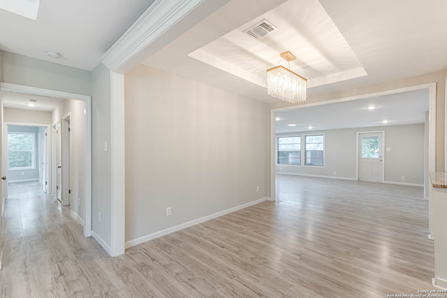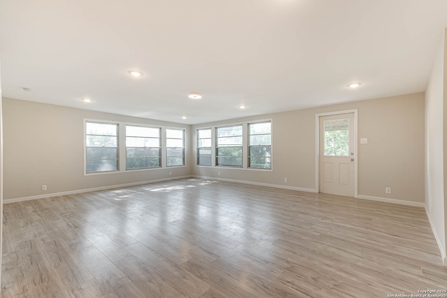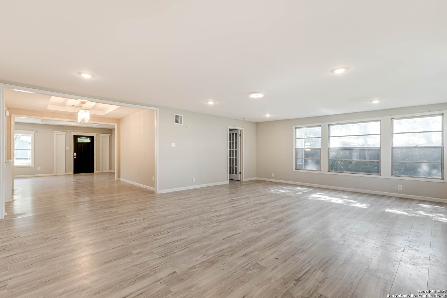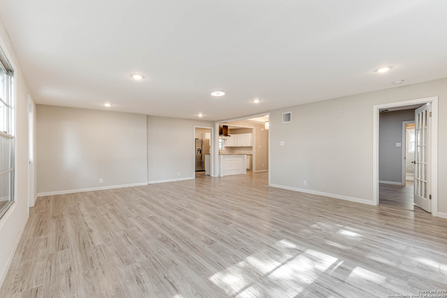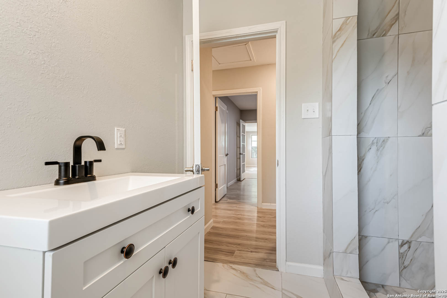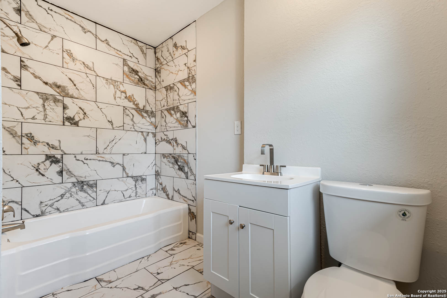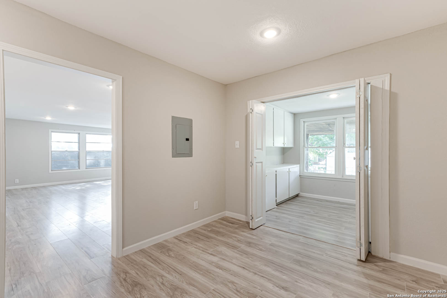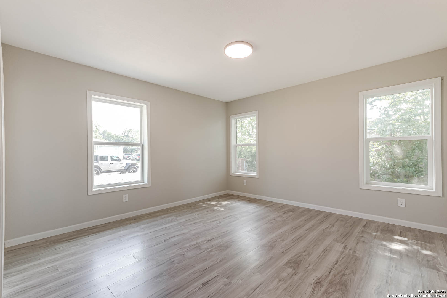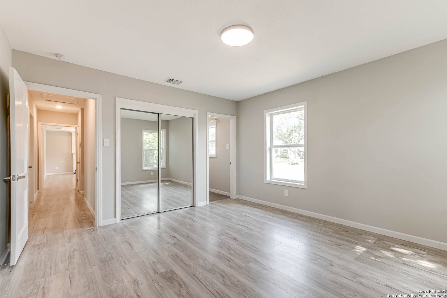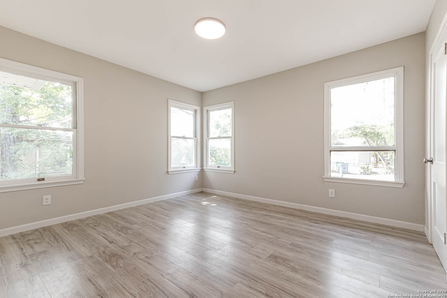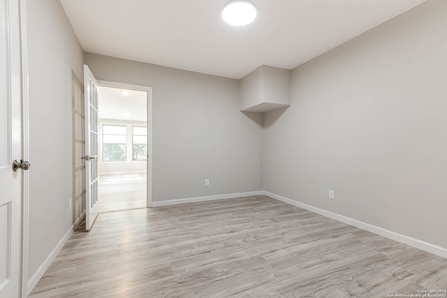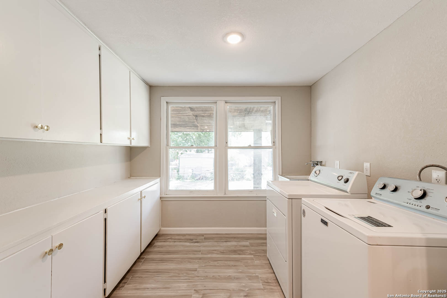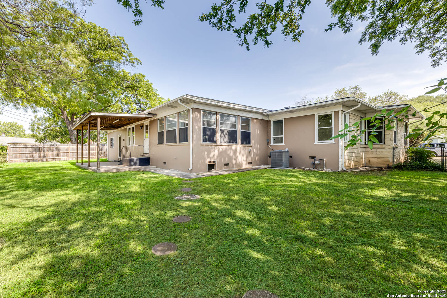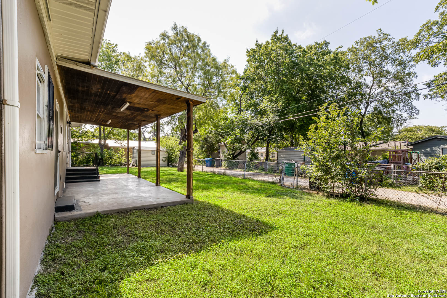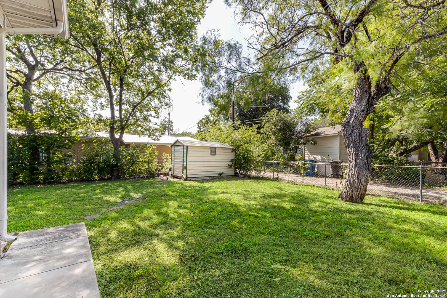Property Details
Rosemont
San Antonio, TX 78228
$279,900
3 BD | 1 BA |
Property Description
Discover your dream home in the heart of San Antonio! This beautifully remodeled residence features an expansive living area, perfect for gatherings and entertaining. The versatile third bedroom can easily serve as a private study, making it ideal for remote work or peaceful relaxation. Situated on a spacious oversized lot, this property offers endless possibilities for outdoor enjoyment. With stylish, modern finishes throughout, this home blends comfort and elegance seamlessly. Enjoy the convenience of a private driveway with ample parking for you and your guests. Centrally located, you'll be just minutes from shopping, dining, parks, and all the vibrant amenities San Antonio has to offer. Don't miss this incredible opportunity to own a stunning home in the highly sought-after Jefferson Terrace neighborhood!
-
Type: Residential Property
-
Year Built: 1950
-
Cooling: One Central
-
Heating: Central
-
Lot Size: 0.24 Acres
Property Details
- Status:Contract Pending
- Type:Residential Property
- MLS #:1867284
- Year Built:1950
- Sq. Feet:1,872
Community Information
- Address:206 Rosemont San Antonio, TX 78228
- County:Bexar
- City:San Antonio
- Subdivision:JEFFERSON TERRACE
- Zip Code:78228
School Information
- School System:San Antonio I.S.D.
- High School:Jefferson
- Middle School:Longfellow
- Elementary School:Maverick
Features / Amenities
- Total Sq. Ft.:1,872
- Interior Features:Two Living Area, Separate Dining Room, Eat-In Kitchen, Island Kitchen, Walk-In Pantry, Utility Room Inside, Utility Area in Garage, Open Floor Plan, All Bedrooms Downstairs, Laundry Room
- Fireplace(s): One
- Floor:Vinyl
- Inclusions:Washer Connection, Dryer Connection, Stove/Range
- Exterior Features:Patio Slab, Covered Patio, Has Gutters, Mature Trees
- Cooling:One Central
- Heating Fuel:Electric
- Heating:Central
- Master:13x13
- Bedroom 2:11x13
- Bedroom 3:11x11
- Dining Room:10x11
- Family Room:18x23
- Kitchen:9x12
Architecture
- Bedrooms:3
- Bathrooms:1
- Year Built:1950
- Stories:1
- Style:One Story
- Roof:Composition
- Foundation:Slab
- Parking:Two Car Garage
Property Features
- Neighborhood Amenities:Park/Playground, Jogging Trails
- Water/Sewer:City
Tax and Financial Info
- Proposed Terms:Conventional, FHA, VA, Cash
- Total Tax:7007
3 BD | 1 BA | 1,872 SqFt
© 2025 Lone Star Real Estate. All rights reserved. The data relating to real estate for sale on this web site comes in part from the Internet Data Exchange Program of Lone Star Real Estate. Information provided is for viewer's personal, non-commercial use and may not be used for any purpose other than to identify prospective properties the viewer may be interested in purchasing. Information provided is deemed reliable but not guaranteed. Listing Courtesy of Jordan Brickman with All City San Antonio Registered Series.

