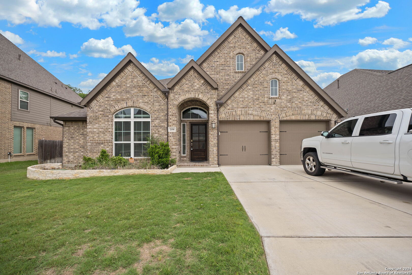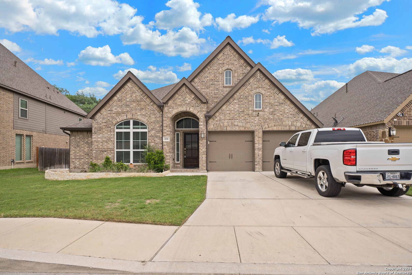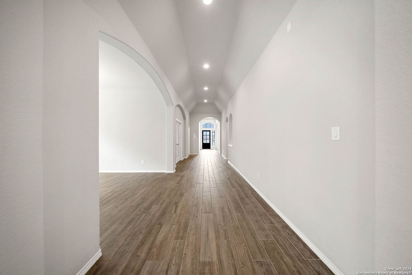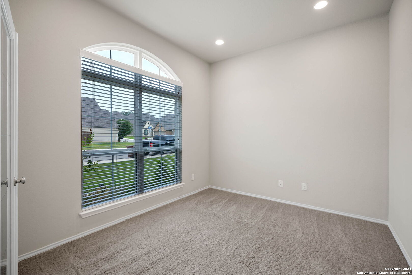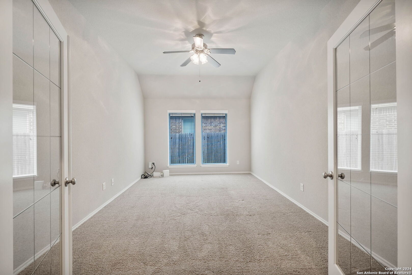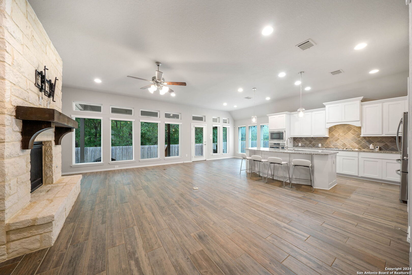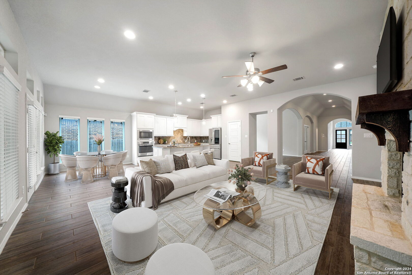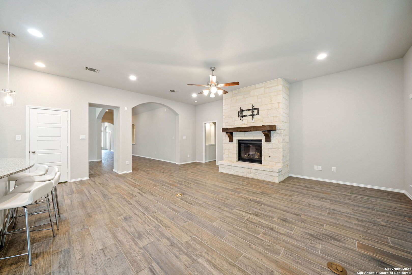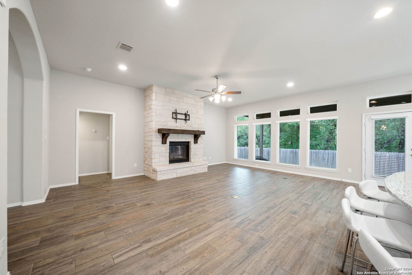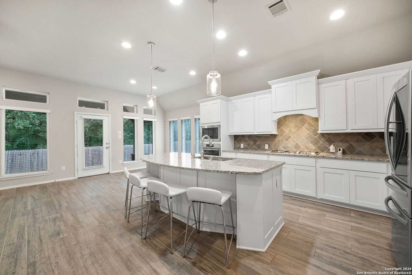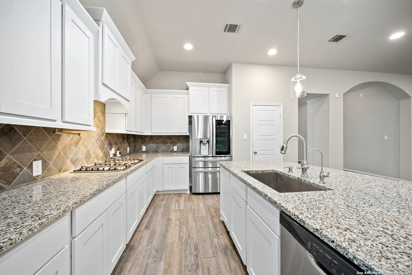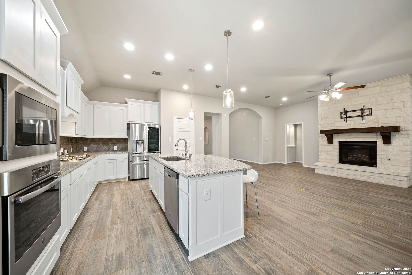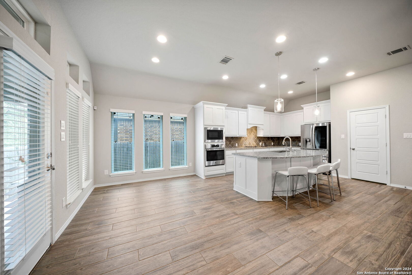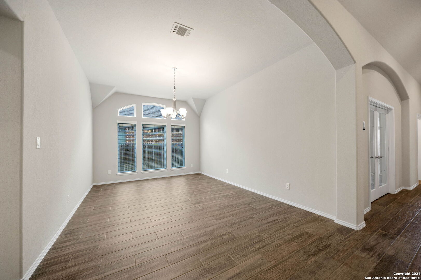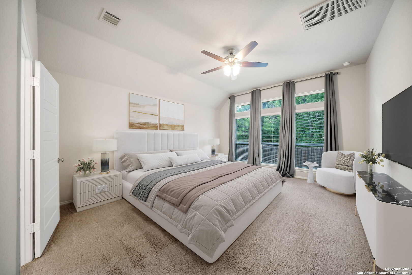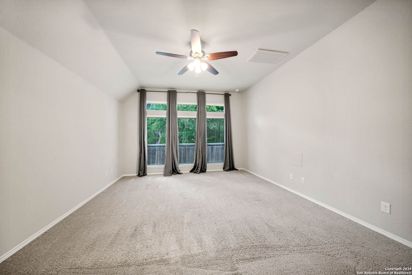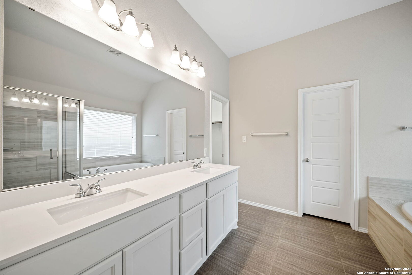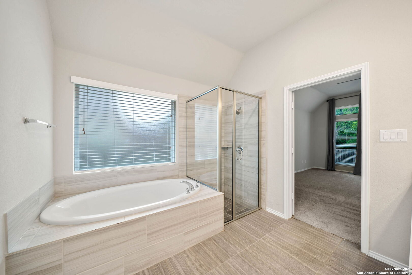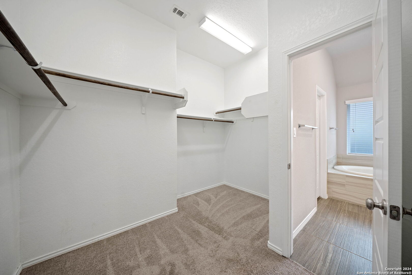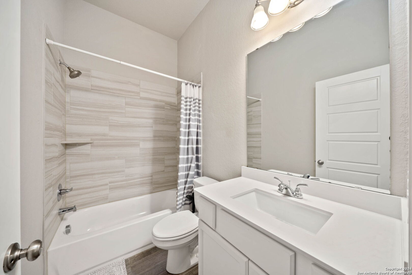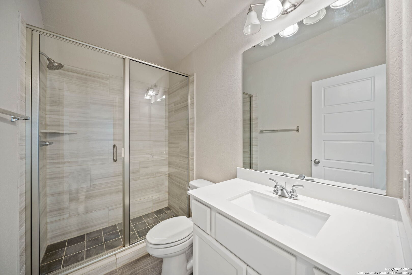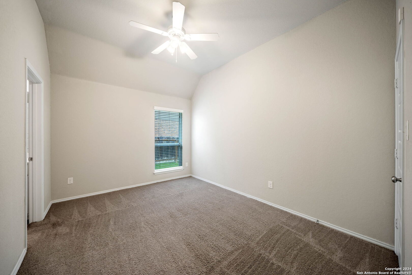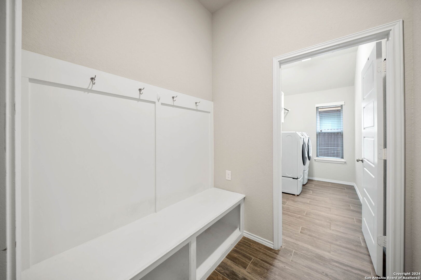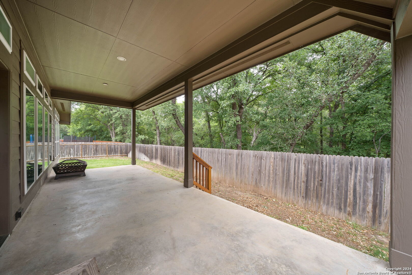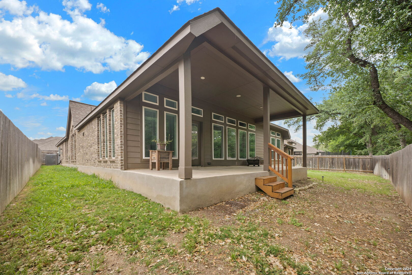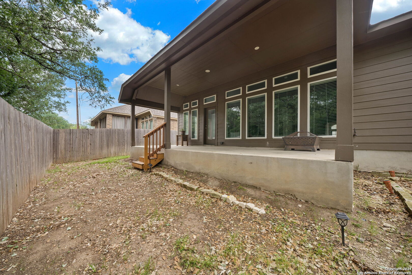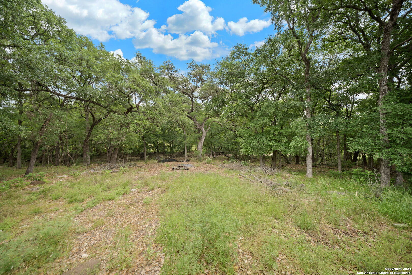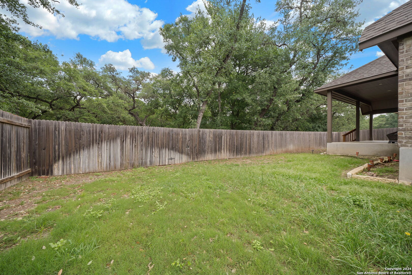Property Details
RICADONNA
San Antonio, TX 78253
$520,000
4 BD | 3 BA |
Property Description
Welcome to 206 Ricadonna! Just on the Northwest Region of San Antonio. Home with a grand entrance with plenty of elbow room. As you enter, you are greeted by a flex space to your left with glass door entry, as you continue to make your way through the foyer path, you will find the bedrooms to your left and another flex space to your right. As you reach the end of the foyer you are welcomed with an open concept layout, the heart of the home, you will find a former dining room to the right followed by the kitchen complete with a large island and stainless steel appliances. A grand electric fireplace welcomes you in the family room. Bonus features of this home are the 2 flex spaces to be used for office, homeschooling or home gym as well as the greenbelt space, no back neighbor. This area is a prime location with close proximity to Lackland Air Force Base, shopping destinations, and Sea World. Additionally, the community features an amenity center complete with a pool, playground, and sports court.
-
Type: Residential Property
-
Year Built: 2018
-
Cooling: One Central
-
Heating: Central
-
Lot Size: 0.19 Acres
Property Details
- Status:Available
- Type:Residential Property
- MLS #:1770902
- Year Built:2018
- Sq. Feet:3,011
Community Information
- Address:206 RICADONNA San Antonio, TX 78253
- County:Bexar
- City:San Antonio
- Subdivision:BELLA VISTA
- Zip Code:78253
School Information
- School System:Northside
- High School:William Brennan
- Middle School:Bernal
- Elementary School:Ralph Langley
Features / Amenities
- Total Sq. Ft.:3,011
- Interior Features:One Living Area, Separate Dining Room, Island Kitchen, Study/Library, Game Room, Media Room, High Ceilings, Open Floor Plan, Cable TV Available, High Speed Internet, Laundry Main Level, Laundry Room, Walk in Closets
- Fireplace(s): One, Living Room
- Floor:Carpeting, Ceramic Tile, Laminate
- Inclusions:Ceiling Fans, Washer Connection, Dryer Connection, Washer, Dryer, Stove/Range, Gas Cooking, Refrigerator, Dishwasher, Water Softener (owned), Pre-Wired for Security, Garage Door Opener
- Master Bath Features:Tub/Shower Separate, Separate Vanity, Double Vanity
- Cooling:One Central
- Heating Fuel:Electric
- Heating:Central
- Master:18x15
- Bedroom 2:13x11
- Bedroom 3:14x11
- Bedroom 4:12x10
- Dining Room:16x13
- Family Room:23x18
- Kitchen:15x13
- Office/Study:17x11
Architecture
- Bedrooms:4
- Bathrooms:3
- Year Built:2018
- Stories:1
- Style:One Story
- Roof:Heavy Composition
- Foundation:Slab
- Parking:Two Car Garage
Property Features
- Neighborhood Amenities:Pool, Park/Playground, Sports Court
- Water/Sewer:Water System, Sewer System
Tax and Financial Info
- Proposed Terms:Conventional, FHA, VA, Cash, Assumption w/Qualifying
- Total Tax:8849.85
4 BD | 3 BA | 3,011 SqFt
© 2024 Lone Star Real Estate. All rights reserved. The data relating to real estate for sale on this web site comes in part from the Internet Data Exchange Program of Lone Star Real Estate. Information provided is for viewer's personal, non-commercial use and may not be used for any purpose other than to identify prospective properties the viewer may be interested in purchasing. Information provided is deemed reliable but not guaranteed. Listing Courtesy of Samantha Perez with Sky Realty.

