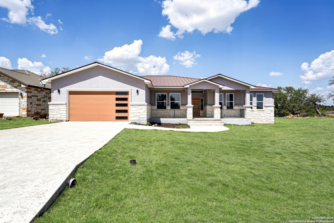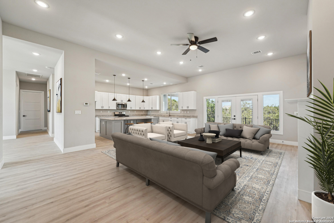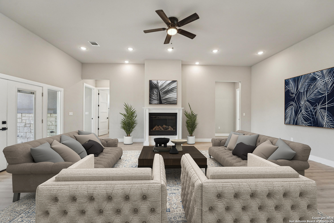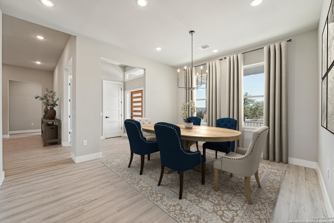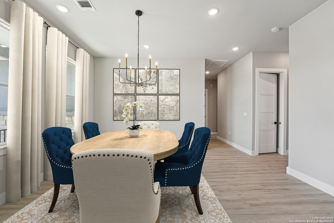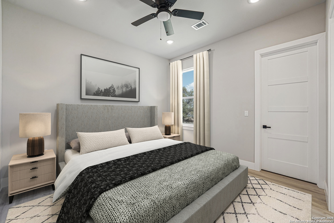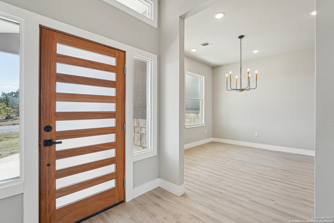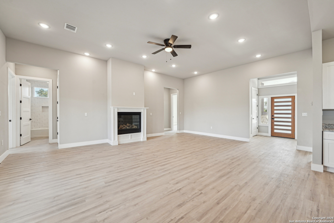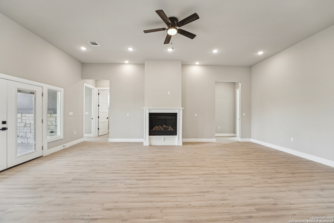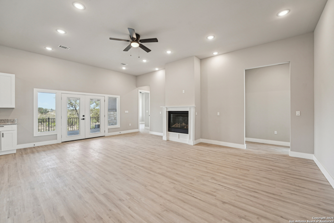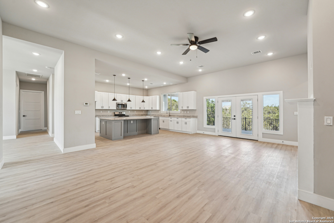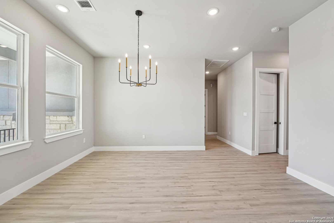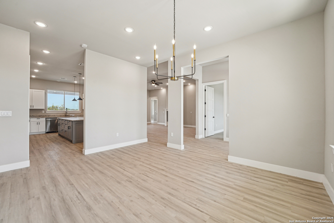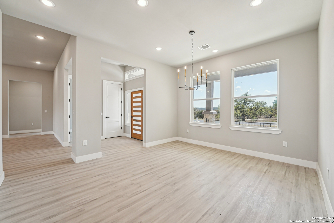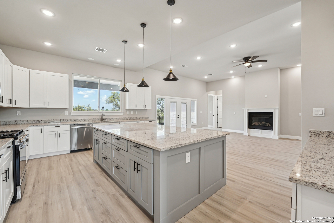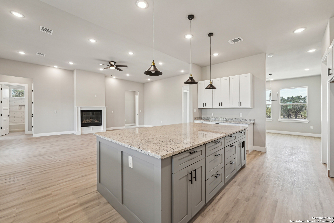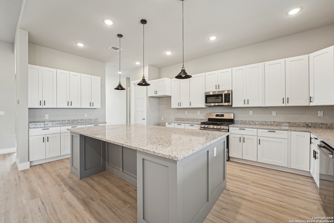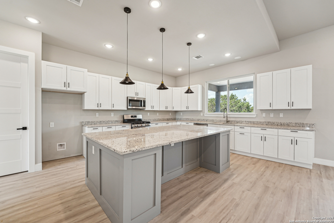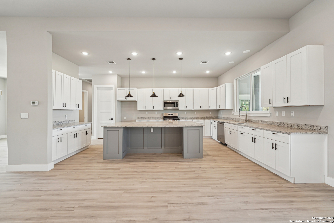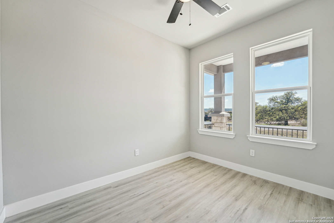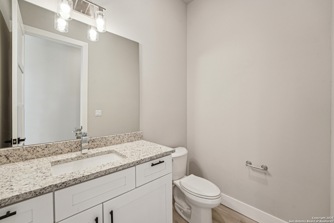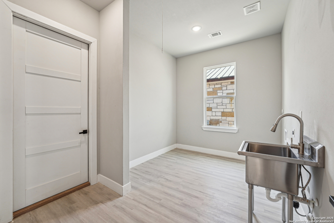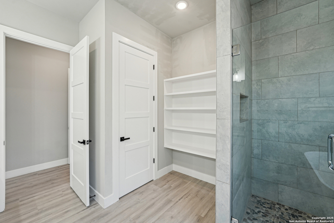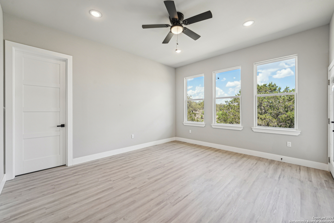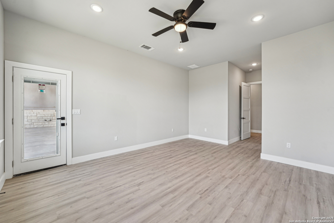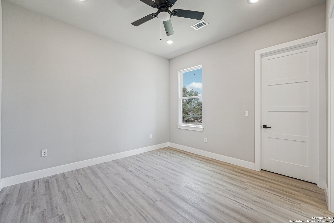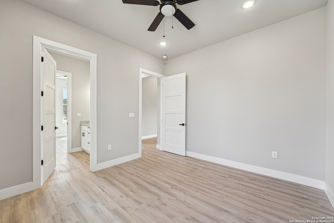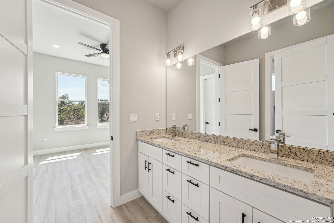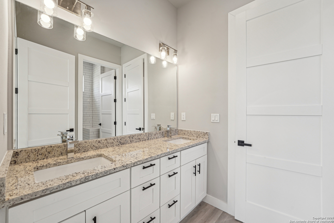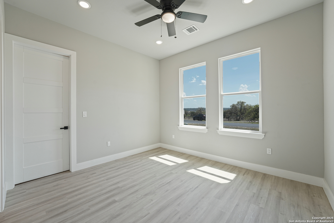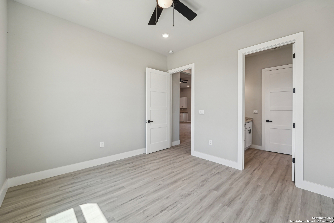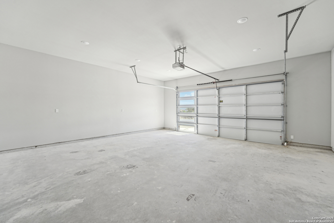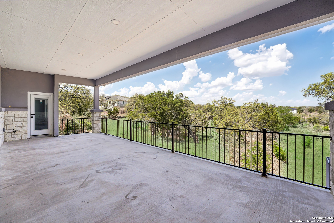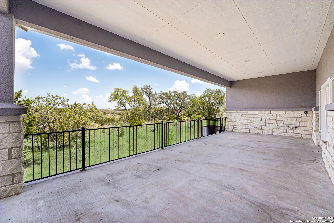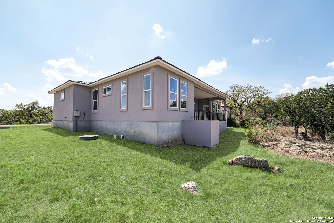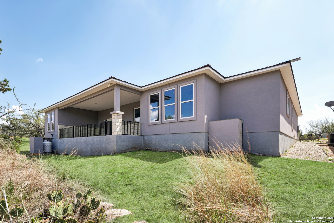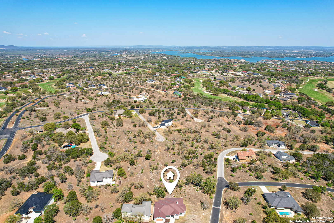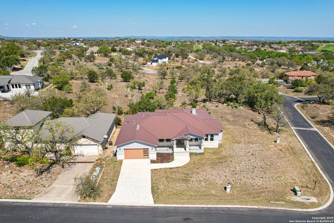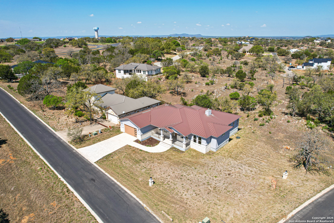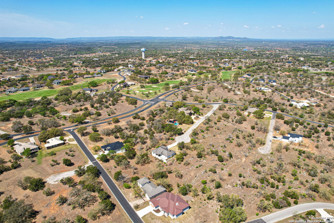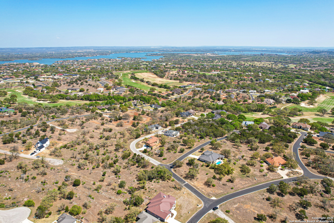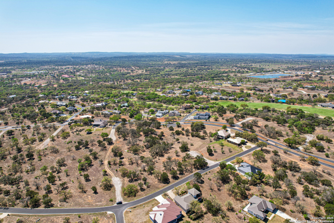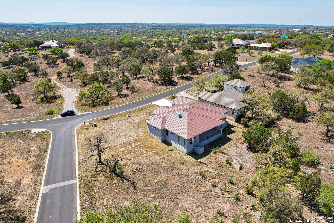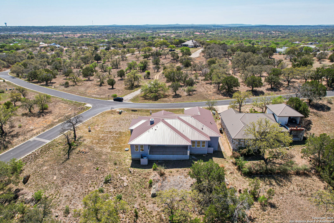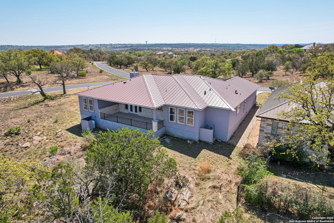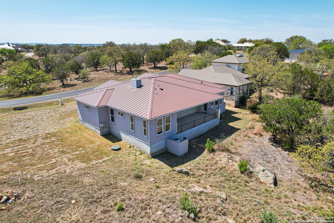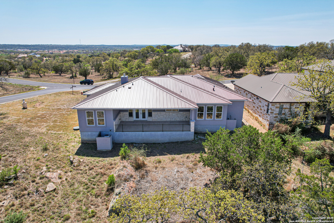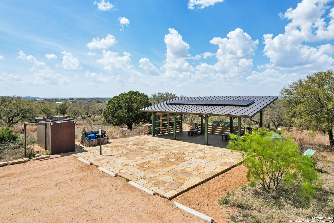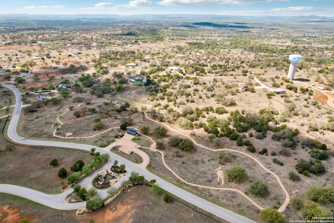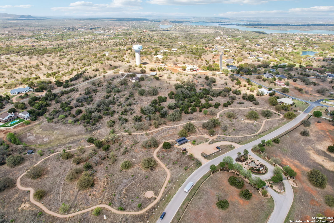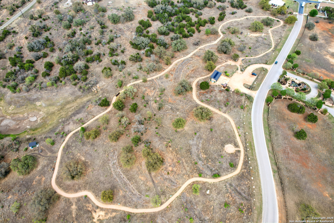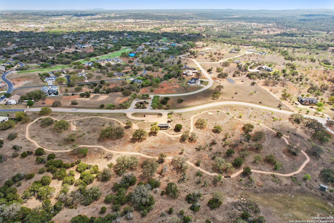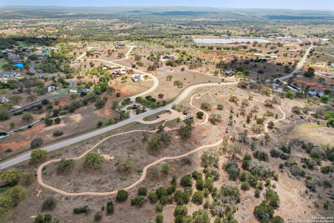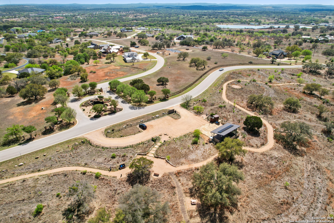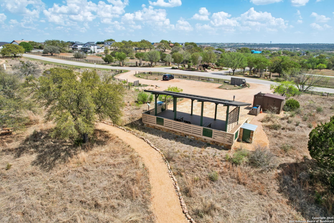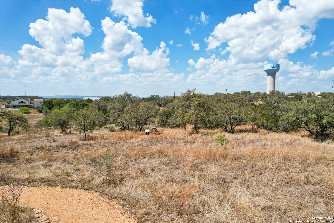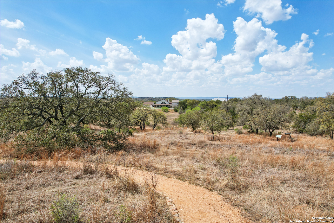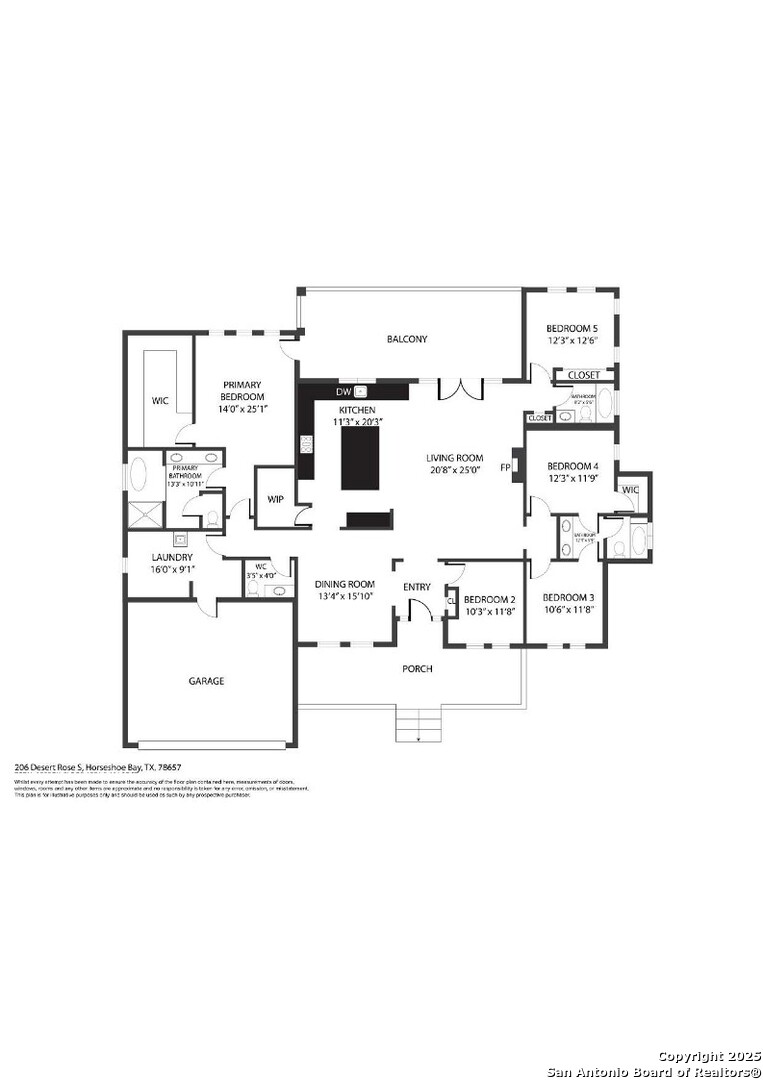Property Details
Desert Rose S
Horseshoe Bay, TX 78657
$724,000
4 BD | 4 BA |
Property Description
In the sought-after community of Horseshoe Bay, this new and inviting single-story home offers 2,760 square feet of comfortable living space with scenic country views. Inside, the open floor plan is filled with natural light, featuring four bedrooms and three and a half bathrooms. The spacious living room, complete with a cozy fireplace, flows seamlessly into the kitchen and casual dining area. The kitchen is well-equipped with a central island with pendant lighting, gas cooking, a walk-in pantry, plenty of counter space, and backyard access. A formal dining room and a dedicated home office provide additional flexibility. The primary bedroom offers treetop views, outdoor access, and a private ensuite bath with a soaking tub and walk-in shower. Step outside to the backyard, where a covered patio and open space create a relaxing setting. Located near the shores of Lake LBJ, this home provides a peaceful retreat with easy access to outdoor recreation and nature. Schedule your private tour today!
-
Type: Residential Property
-
Year Built: 2023
-
Cooling: One Central
-
Heating: Central
-
Lot Size: 0.31 Acres
Property Details
- Status:Available
- Type:Residential Property
- MLS #:1853712
- Year Built:2023
- Sq. Feet:2,760
Community Information
- Address:206 Desert Rose S Horseshoe Bay, TX 78657
- County:Llano
- City:Horseshoe Bay
- Subdivision:HORSESHOE BAY
- Zip Code:78657
School Information
- School System:Llano I.S.D.
- High School:Llano
- Middle School:Llano
- Elementary School:Packsaddle Elementry
Features / Amenities
- Total Sq. Ft.:2,760
- Interior Features:Liv/Din Combo, Island Kitchen, Laundry Main Level
- Fireplace(s): One
- Floor:Vinyl
- Inclusions:Ceiling Fans, Chandelier, Washer Connection, Dryer Connection, Cook Top, Built-In Oven, Microwave Oven, Gas Cooking, Dishwasher, Smoke Alarm, Attic Fan, Carbon Monoxide Detector
- Master Bath Features:Tub/Shower Separate, Double Vanity
- Exterior Features:Covered Patio
- Cooling:One Central
- Heating Fuel:Electric
- Heating:Central
- Master:14x25
- Bedroom 2:12x13
- Bedroom 3:11x12
- Bedroom 4:12x12
- Dining Room:13x16
- Kitchen:11x20
- Office/Study:10x12
Architecture
- Bedrooms:4
- Bathrooms:4
- Year Built:2023
- Stories:1
- Style:One Story
- Roof:Metal
- Foundation:Slab
- Parking:Two Car Garage, Attached
Property Features
- Neighborhood Amenities:None
- Water/Sewer:Water System, Sewer System, City
Tax and Financial Info
- Proposed Terms:Conventional, FHA, VA, Cash
- Total Tax:10511
4 BD | 4 BA | 2,760 SqFt
© 2025 Lone Star Real Estate. All rights reserved. The data relating to real estate for sale on this web site comes in part from the Internet Data Exchange Program of Lone Star Real Estate. Information provided is for viewer's personal, non-commercial use and may not be used for any purpose other than to identify prospective properties the viewer may be interested in purchasing. Information provided is deemed reliable but not guaranteed. Listing Courtesy of Jim Seifert with Redfin Corporation.

