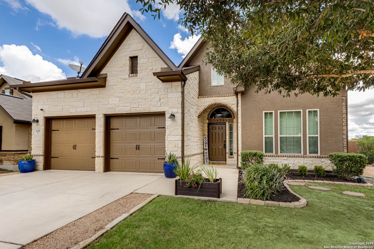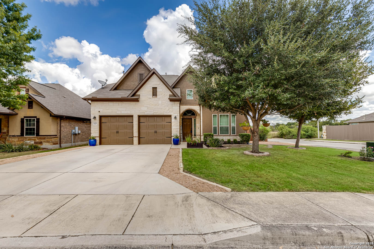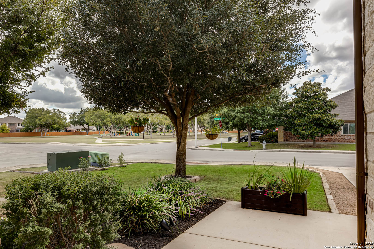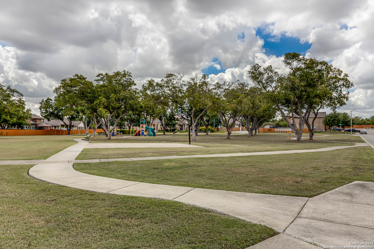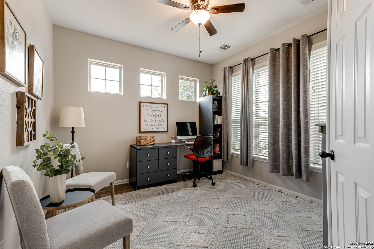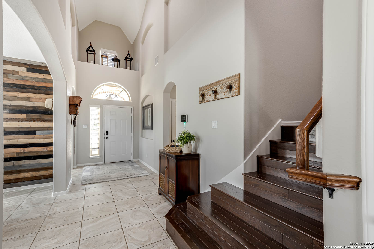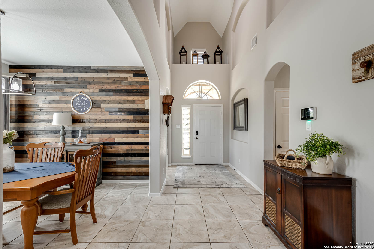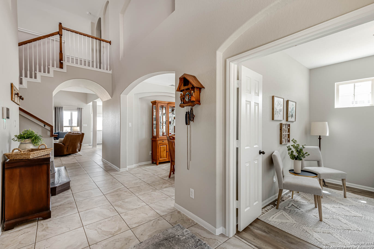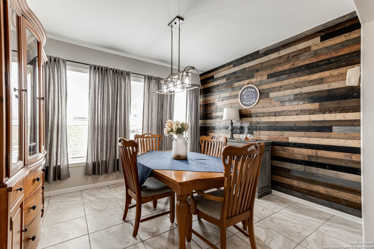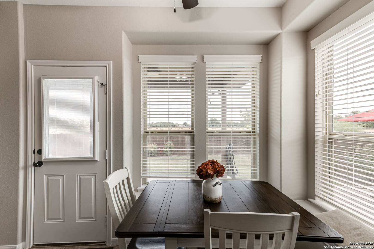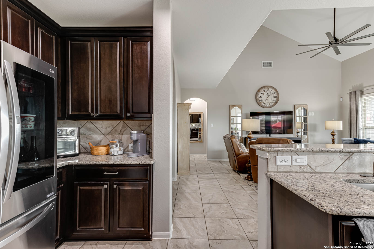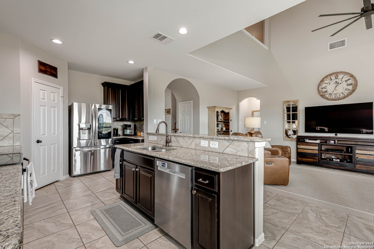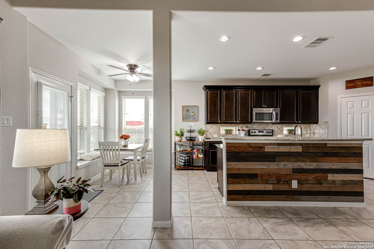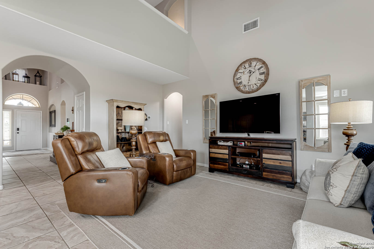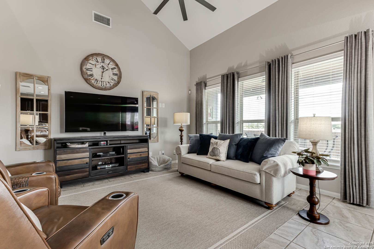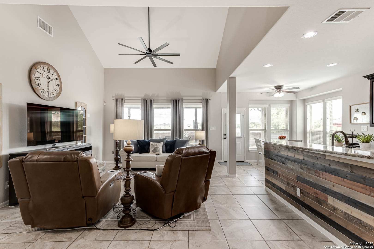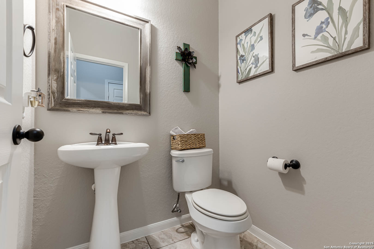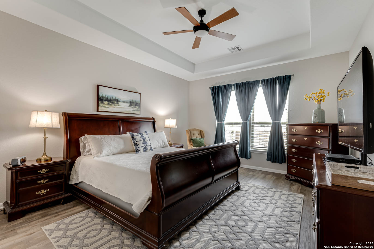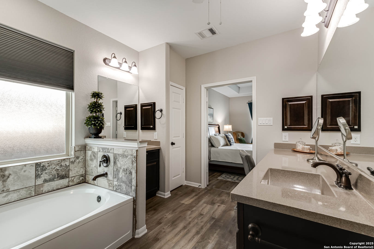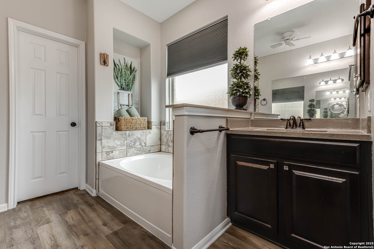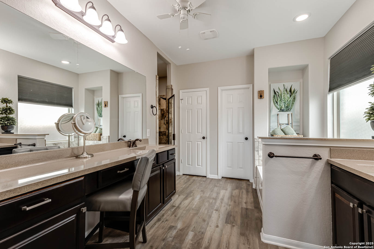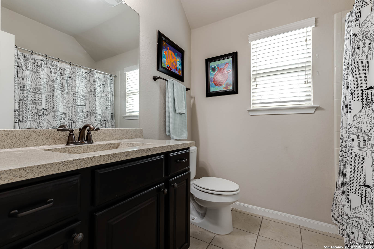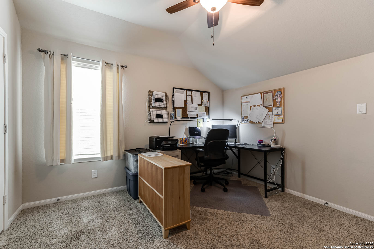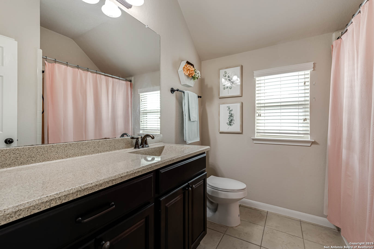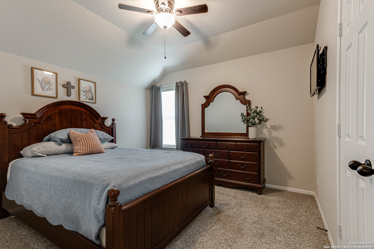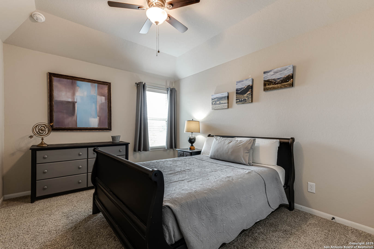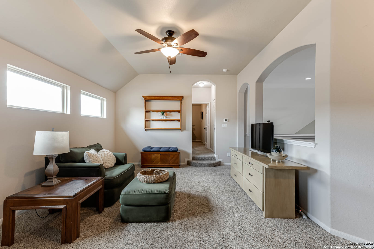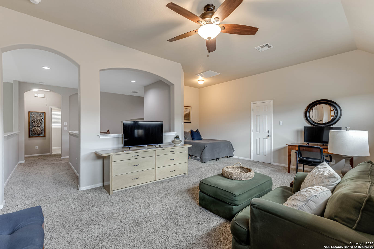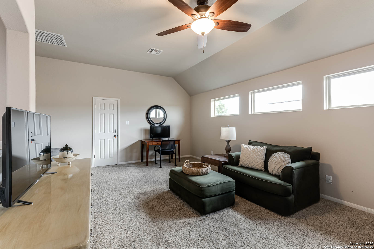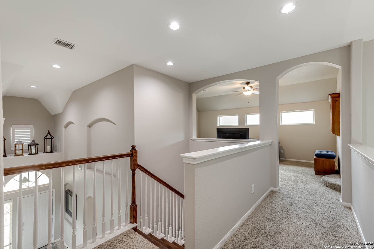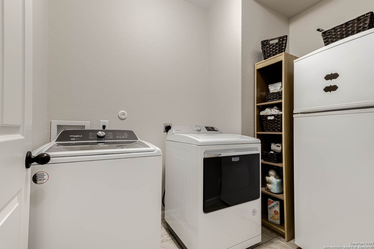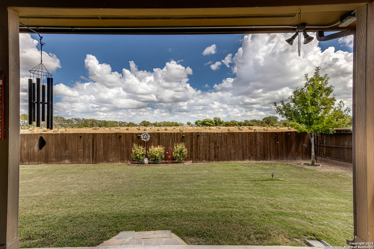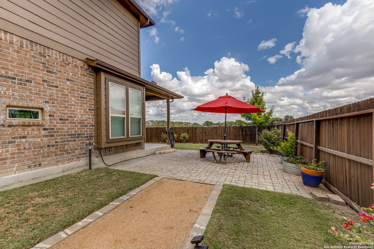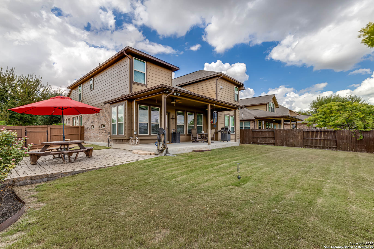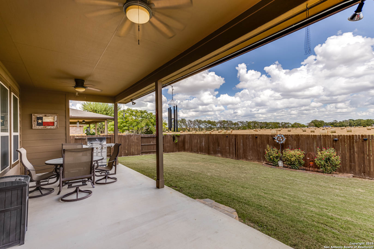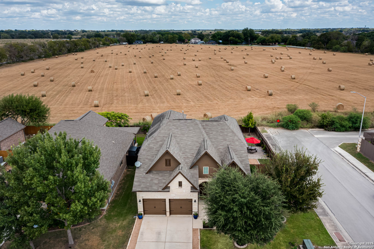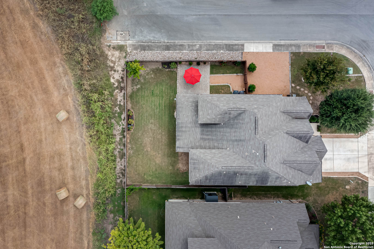Property Details
Pecan Bend
New Braunfels, TX 78130
$519,900
4 BD | 4 BA |
Property Description
This exquisite property that exemplifies modern living at its finest. This stunning 4 bedrooms 3.5 bathrooms home features elegant window treatments, including stylish blinds, and has been thoughtfully enhanced with upgraded ceiling fans and lighting fixtures that illuminate the fresh interior paint throughout. The upgraded flooring complements the spacious layout, which includes four generously sized bedrooms and four beautifully appointed bathrooms. The open-concept kitchen seamlessly integrates with the eat-in area and the formal dining room, providing ample space for entertaining. Additionally, there is a designated office and a versatile upstairs flex space, perfect for a variety of uses. Step outside to discover a Texas-sized patio nestled on a corner lot, offering full privacy in the backyard with a welcoming sitting area. Moreover, this home is ideally located across from a neighborhood park featuring frisbee golf, a playscape, a basketball court, and walking trails, making it perfect for outdoor enthusiasts. With vaulted ceilings that add to the grandeur of the space and proximity to downtown restaurants, entertainment, and shopping, as well as easy access to Highway 35 & I10, this property truly embodies the best of both comfort and convenience.
-
Type: Residential Property
-
Year Built: 2014
-
Cooling: One Central
-
Heating: Central
-
Lot Size: 0.18 Acres
Property Details
- Status:Available
- Type:Residential Property
- MLS #:1856048
- Year Built:2014
- Sq. Feet:2,960
Community Information
- Address:2051 Pecan Bend New Braunfels, TX 78130
- County:Guadalupe
- City:New Braunfels
- Subdivision:PECAN CROSSING
- Zip Code:78130
School Information
- School System:New Braunfels
- High School:New Braunfel
- Middle School:New Braunfel
- Elementary School:New Braunfel
Features / Amenities
- Total Sq. Ft.:2,960
- Interior Features:Two Living Area, Separate Dining Room, Eat-In Kitchen, Study/Library, Utility Room Inside, Secondary Bedroom Down, High Ceilings, Open Floor Plan, Cable TV Available, High Speed Internet, Laundry Main Level, Walk in Closets
- Fireplace(s): Not Applicable
- Floor:Carpeting, Ceramic Tile, Laminate
- Inclusions:Ceiling Fans, Washer Connection, Dryer Connection, Cook Top, Built-In Oven, Self-Cleaning Oven, Microwave Oven, Disposal, Dishwasher, Water Softener (owned), Smoke Alarm, Electric Water Heater, Garage Door Opener, In Wall Pest Control, Carbon Monoxide Detector, City Garbage service
- Master Bath Features:Tub/Shower Separate
- Cooling:One Central
- Heating Fuel:Electric
- Heating:Central
- Master:19x13
- Bedroom 2:14x10
- Bedroom 3:14x10
- Bedroom 4:13x12
- Dining Room:20x14
- Family Room:20x14
- Kitchen:13x20
- Office/Study:11x11
Architecture
- Bedrooms:4
- Bathrooms:4
- Year Built:2014
- Stories:2
- Style:Two Story
- Roof:Composition
- Foundation:Slab
- Parking:Two Car Garage
Property Features
- Neighborhood Amenities:Park/Playground, Jogging Trails
- Water/Sewer:Water System
Tax and Financial Info
- Proposed Terms:Conventional, FHA, VA, Cash
- Total Tax:7700
4 BD | 4 BA | 2,960 SqFt
© 2025 Lone Star Real Estate. All rights reserved. The data relating to real estate for sale on this web site comes in part from the Internet Data Exchange Program of Lone Star Real Estate. Information provided is for viewer's personal, non-commercial use and may not be used for any purpose other than to identify prospective properties the viewer may be interested in purchasing. Information provided is deemed reliable but not guaranteed. Listing Courtesy of Jason Barth with RE/MAX GO - NB.

