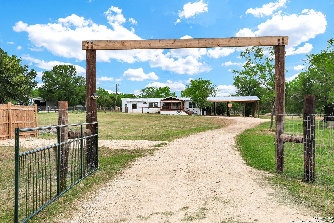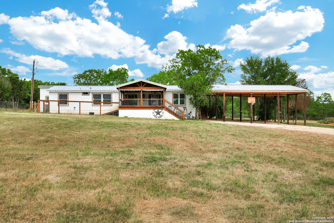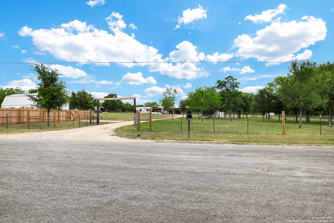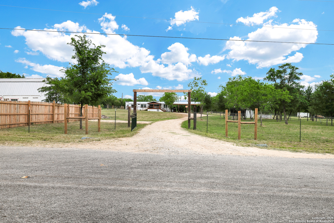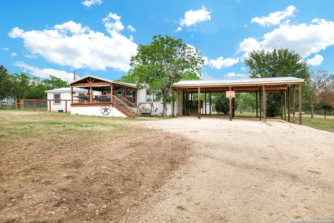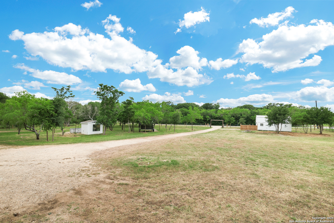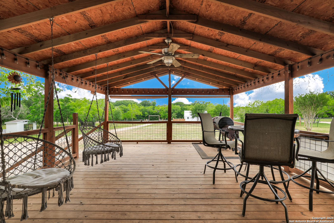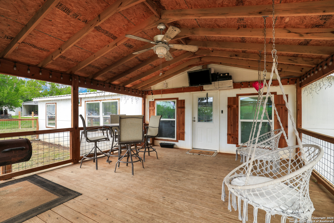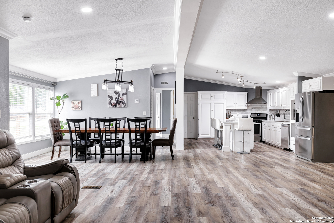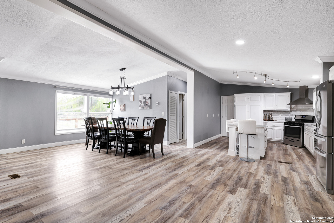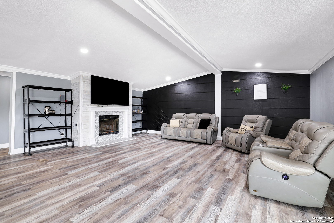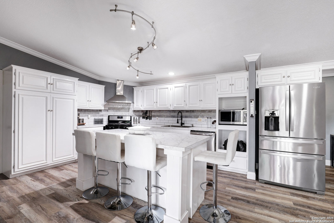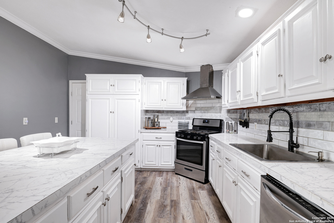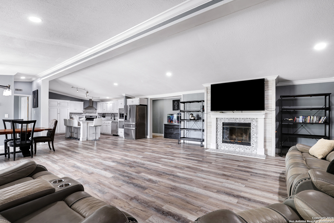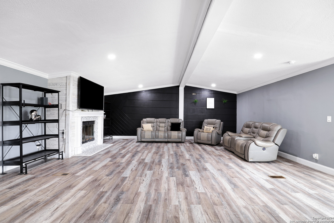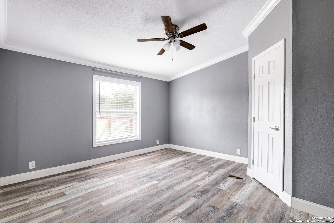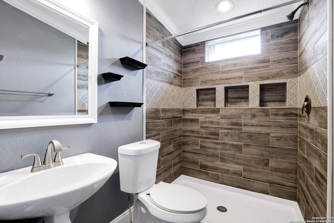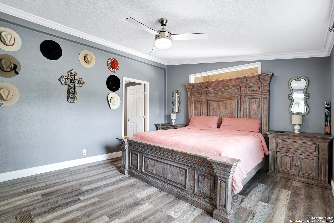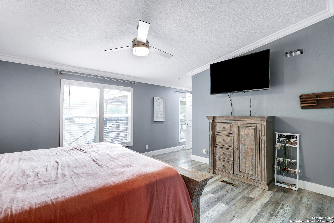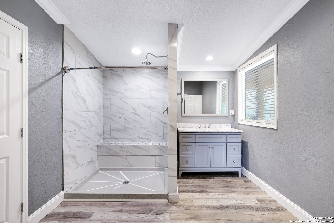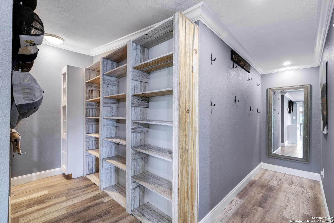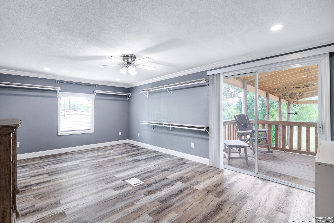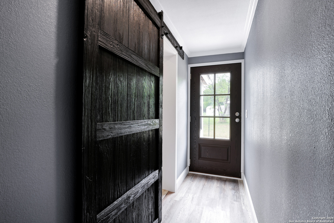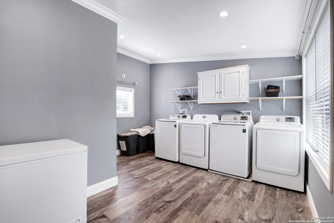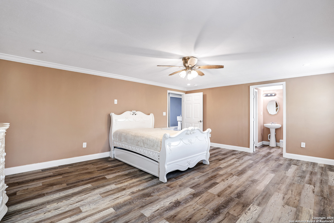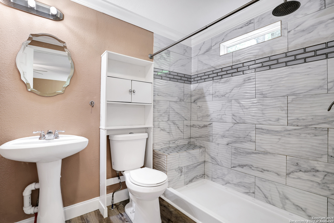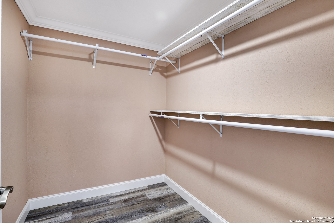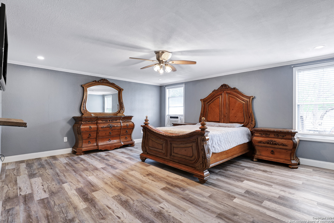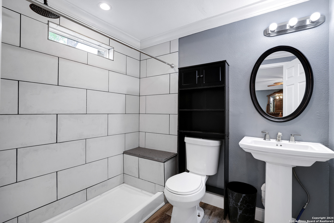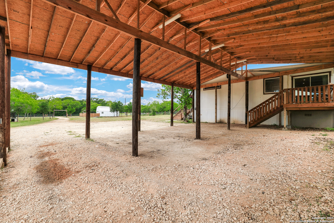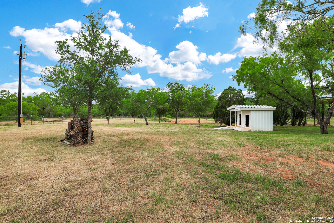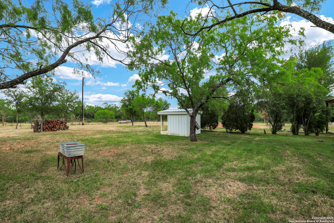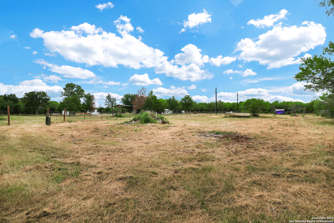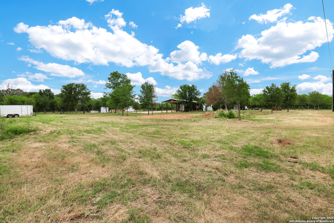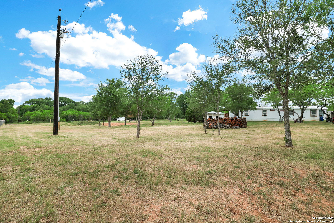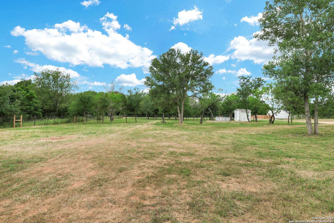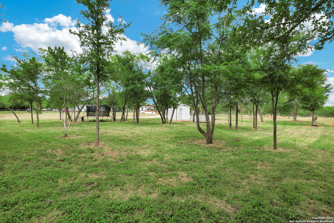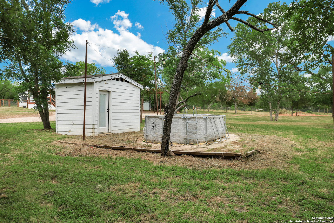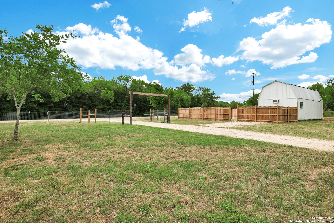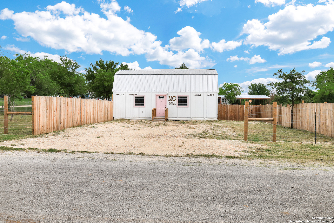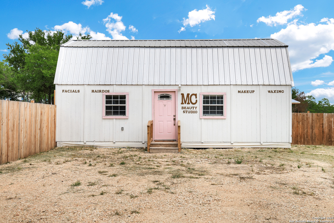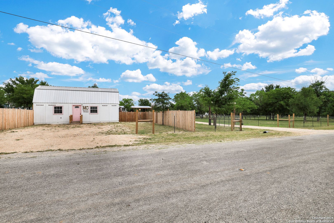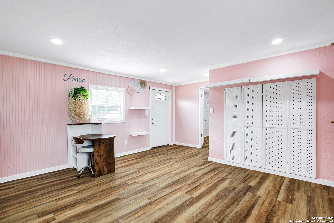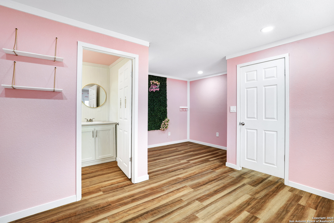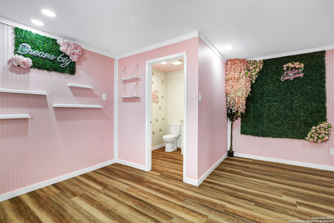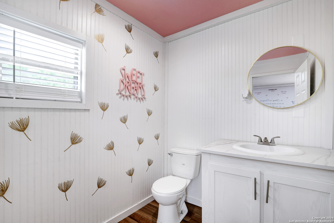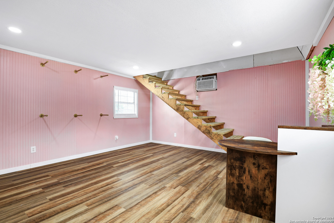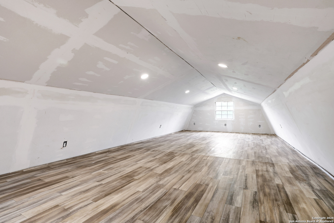Property Details
Mills Way
Seguin, TX 78155
$550,000
4 BD | 4 BA |
Property Description
Discover country living on 4 acres with an exceptional Workshop/Studio with bathroom at the forefront of the property, featuring its own private driveway and parking. Envision your side project in this completed space. A secluded wooden fence leads to the property, separate from the main house. Beyond the main entrance gate, you'll pass a micro cabana with an above-ground pool and utilities awaits, ideal for evening relaxation. The site includes a 3-carport covered parking, spacious enough for a motorhome or 18-wheeler. A side entry sliding door opens to a vast primary closet and bedroom. Ascend the front steps to a covered deck, designed for entertainment and savoring the sunsets and breezes. Inside the entryway, the primary bedroom lies to the right, while the foyer opens to a dining and living area with modern flooring, paint, and an open kitchen layout. The kitchen boasts updated white cabinets, a new island, gas range, and vent-a-hood. Off the dining area, find Bedroom 2 and a guest bath. The home's extension includes 2 large bedrooms with en-suites and substantial walk-in closets. The easily accessible and roomy laundry room has dual washers and dryers. The Primary bedroom features an en-suite bathroom with an expansive closet, adaptable for storage or as a cozy sitting area. Tailor it to your taste. Most furniture is available to remain with the home, should the buyer wish. The back of the property has power set-up. This acreage has lots of potential. Downtown Seguin is less than 15 min away. Come and take a look and see for yourself.
-
Type: Manufactured
-
Year Built: 1999
-
Cooling: One Central,Two Window/Wall
-
Heating: Central,1 Unit
-
Lot Size: 4 Acres
Property Details
- Status:Available
- Type:Manufactured
- MLS #:1769313
- Year Built:1999
- Sq. Feet:3,004
Community Information
- Address:2051 Mills Way Seguin, TX 78155
- County:Guadalupe
- City:Seguin
- Subdivision:MILLS CREEK RANCHES #2
- Zip Code:78155
School Information
- School System:Seguin
- High School:Seguin
- Middle School:Jim Barnes
- Elementary School:Weinert
Features / Amenities
- Total Sq. Ft.:3,004
- Interior Features:One Living Area, Separate Dining Room, Eat-In Kitchen, Island Kitchen, Open Floor Plan, High Speed Internet, Laundry Main Level, Laundry Room, Walk in Closets
- Fireplace(s): One, Living Room, Gas
- Floor:Vinyl, Laminate
- Inclusions:Ceiling Fans, Washer Connection, Dryer Connection, Washer, Dryer, Stove/Range, Gas Cooking, Refrigerator, Dishwasher, Smoke Alarm, Electric Water Heater, Solid Counter Tops, Private Garbage Service
- Master Bath Features:Shower Only, Single Vanity
- Exterior Features:Covered Patio, Bar-B-Que Pit/Grill, Deck/Balcony, Privacy Fence, Chain Link Fence, Double Pane Windows, Storage Building/Shed, Mature Trees, Additional Dwelling, Ranch Fence
- Cooling:One Central, Two Window/Wall
- Heating Fuel:Electric
- Heating:Central, 1 Unit
- Master:14x21
- Bedroom 2:14x13
- Bedroom 3:16x19
- Bedroom 4:14x13
- Dining Room:14x14
- Kitchen:26x14
Architecture
- Bedrooms:4
- Bathrooms:4
- Year Built:1999
- Stories:1
- Style:One Story, Traditional
- Roof:Metal
- Parking:Attached
Property Features
- Neighborhood Amenities:None
- Water/Sewer:Septic
Tax and Financial Info
- Proposed Terms:Conventional, FHA, VA, Cash
- Total Tax:2938
4 BD | 4 BA | 3,004 SqFt
© 2024 Lone Star Real Estate. All rights reserved. The data relating to real estate for sale on this web site comes in part from the Internet Data Exchange Program of Lone Star Real Estate. Information provided is for viewer's personal, non-commercial use and may not be used for any purpose other than to identify prospective properties the viewer may be interested in purchasing. Information provided is deemed reliable but not guaranteed. Listing Courtesy of Corie Dilley with JMAT COMPANY, REALTORS.

