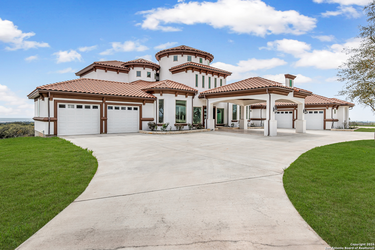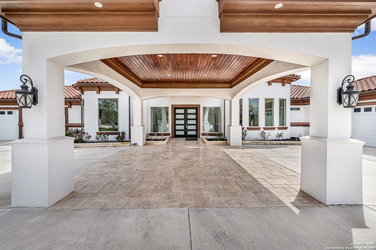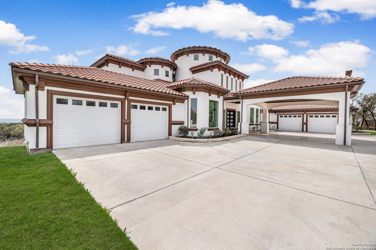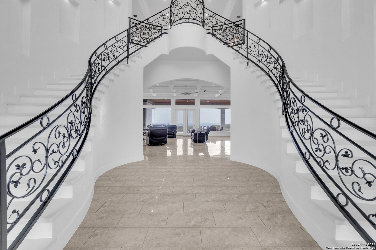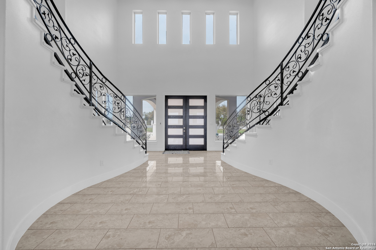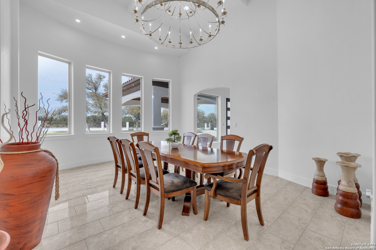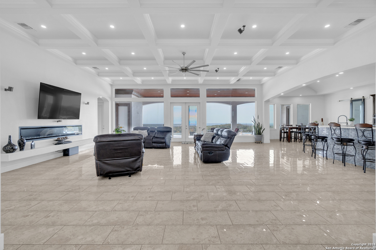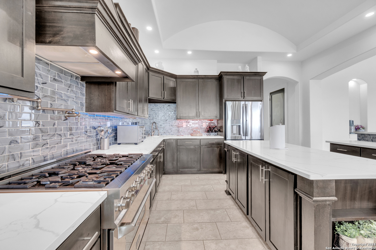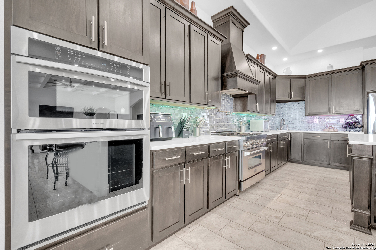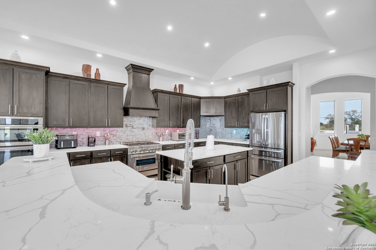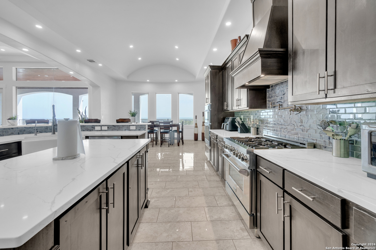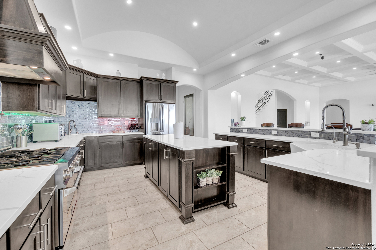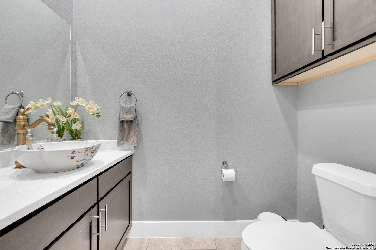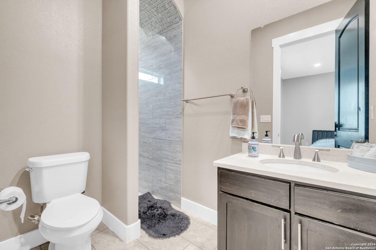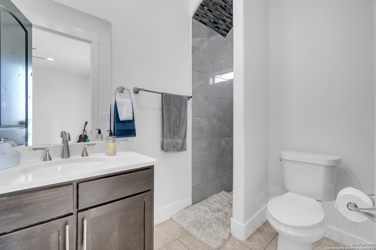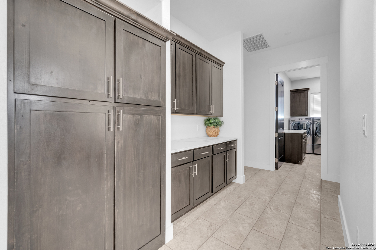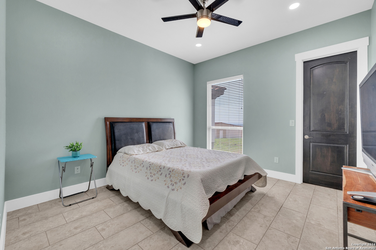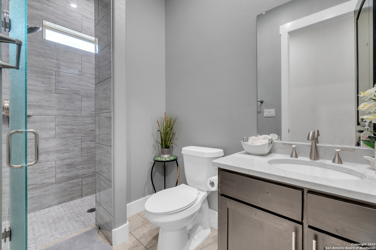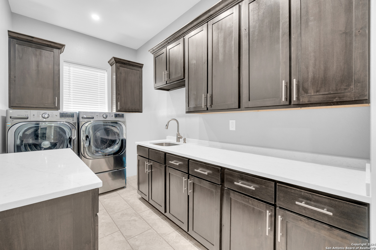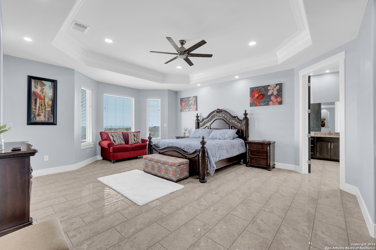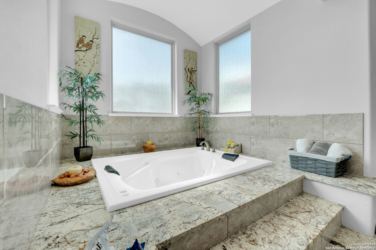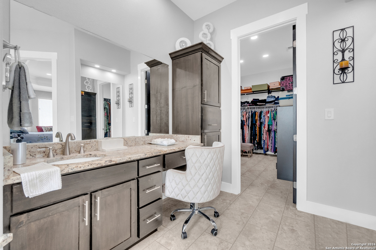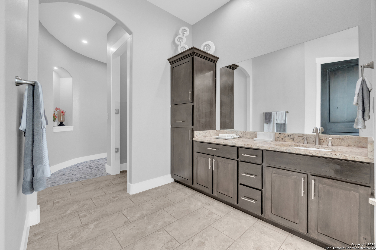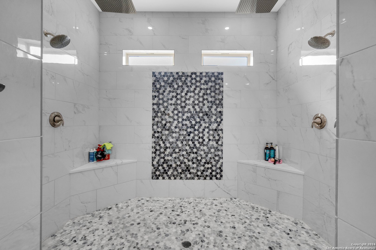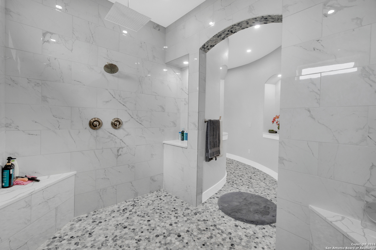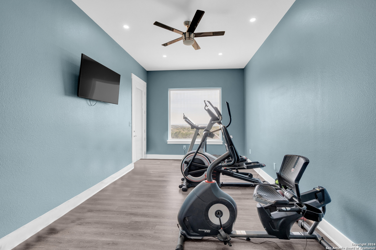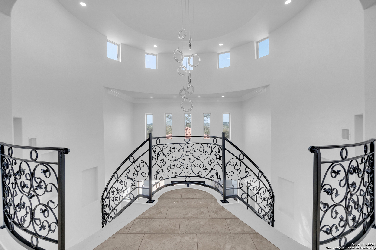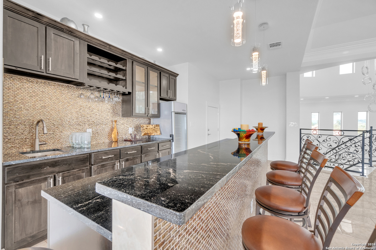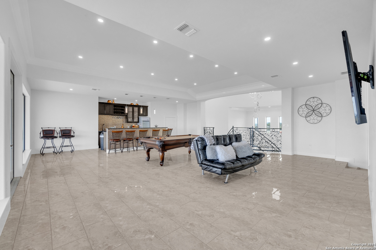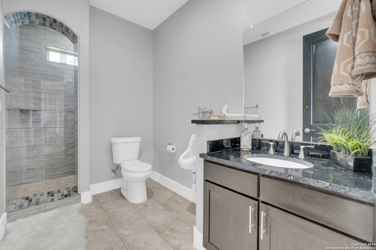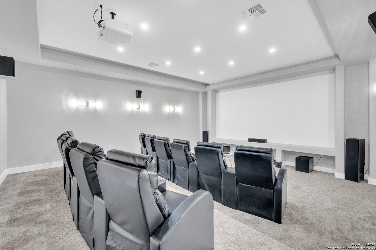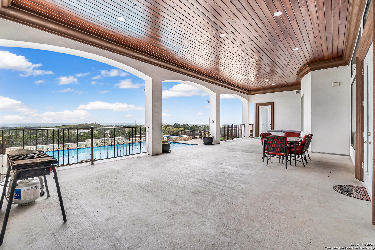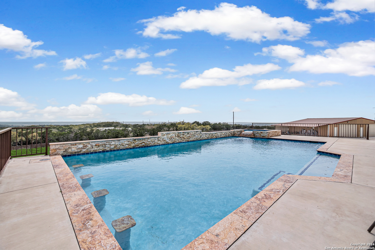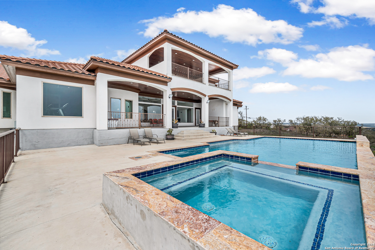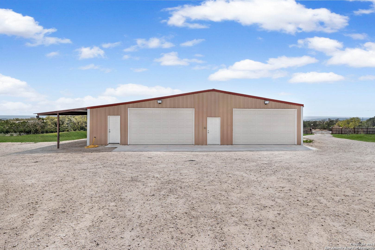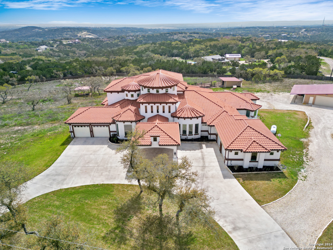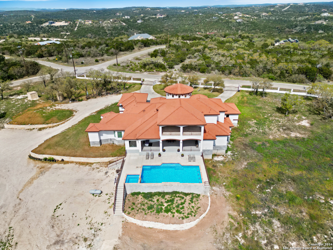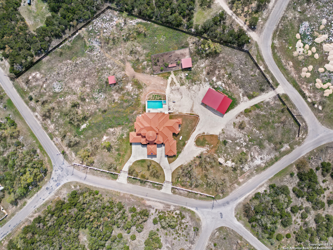Property Details
County Road 2727
Mico, TX 78056
$2,900,000
4 BD | 7 BA |
Property Description
"Experience luxury living in the heart of Mico, TX with this stunning exclusive home nestled on 5 acres of picturesque countryside. Enjoy breathtaking hill views from every angle of this meticulously designed estate. This exquisite residence boasts 4 bedrooms, 5.5 baths, a spacious study, an inviting game room, and a cozy media room. Step onto the balcony to soak in the tranquility of the surroundings, or admire the elegant split staircase that adds a touch of grandeur to the foyer. Stay active and fit in the dedicated exercise room, or unwind and entertain in style with the inground heated pool and hot tub. Privacy is paramount with a private gate securing the property, while the 4-car garage provides ample space for your vehicles and storage needs. Don't miss this rare opportunity to own a piece of paradise in Mico, TX. Schedule your private tour today and experience the epitome of luxurious country living."
-
Type: Residential Property
-
Year Built: 2019
-
Cooling: Three+ Central
-
Heating: Central
-
Lot Size: 5.29 Acres
Property Details
- Status:Available
- Type:Residential Property
- MLS #:1757408
- Year Built:2019
- Sq. Feet:7,094
Community Information
- Address:205 County Road 2727 Mico, TX 78056
- County:Medina
- City:Mico
- Subdivision:BEAR SPRINGS RANCH
- Zip Code:78056
School Information
- School System:Medina Valley I.S.D.
- High School:Call District
- Middle School:Call District
- Elementary School:Call District
Features / Amenities
- Total Sq. Ft.:7,094
- Interior Features:Two Living Area, Separate Dining Room, Eat-In Kitchen, Two Eating Areas, Island Kitchen, Breakfast Bar, Walk-In Pantry, Study/Library, Game Room, Media Room, Utility Room Inside, High Ceilings, Open Floor Plan, All Bedrooms Downstairs, Laundry Main Level, Laundry Room, Walk in Closets, Attic - Access only, Attic - Partially Finished
- Fireplace(s): One, Living Room, Mock Fireplace, Glass/Enclosed Screen
- Floor:Carpeting, Ceramic Tile
- Inclusions:Ceiling Fans, Chandelier, Washer Connection, Dryer Connection, Built-In Oven, Microwave Oven, Stove/Range, Gas Cooking, Disposal, Dishwasher, Ice Maker Connection, Water Softener (owned), Vent Fan, Smoke Alarm, Electric Water Heater, Garage Door Opener, Whole House Fan, Plumb for Water Softener, Solid Counter Tops, Custom Cabinets, 2+ Water Heater Units, Private Garbage Service
- Master Bath Features:Tub/Shower Separate, Separate Vanity, Double Vanity, Tub has Whirlpool, Garden Tub
- Exterior Features:Patio Slab, Covered Patio, Deck/Balcony, Privacy Fence, Wrought Iron Fence, Partial Sprinkler System, Double Pane Windows, Storage Building/Shed, Has Gutters, Mature Trees, Stone/Masonry Fence, Workshop, Other - See Remarks
- Cooling:Three+ Central
- Heating Fuel:Electric
- Heating:Central
- Master:22x18
- Bedroom 2:15x15
- Bedroom 3:15x18
- Bedroom 4:13x14
- Dining Room:20x14
- Kitchen:17x15
- Office/Study:20x15
Architecture
- Bedrooms:4
- Bathrooms:7
- Year Built:2019
- Stories:2
- Style:Two Story
- Roof:Tile
- Foundation:Slab
- Parking:Four or More Car Garage, Attached
Property Features
- Neighborhood Amenities:None
- Water/Sewer:Private Well, Septic
Tax and Financial Info
- Proposed Terms:Conventional, FHA, VA, Cash
- Total Tax:2023
4 BD | 7 BA | 7,094 SqFt
© 2024 Lone Star Real Estate. All rights reserved. The data relating to real estate for sale on this web site comes in part from the Internet Data Exchange Program of Lone Star Real Estate. Information provided is for viewer's personal, non-commercial use and may not be used for any purpose other than to identify prospective properties the viewer may be interested in purchasing. Information provided is deemed reliable but not guaranteed. Listing Courtesy of Jaime Marin with Keller Williams Heritage.

