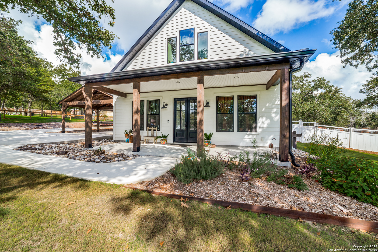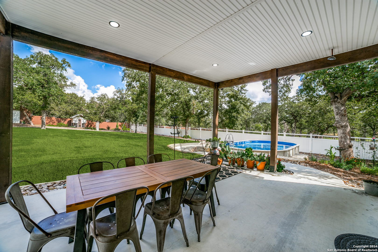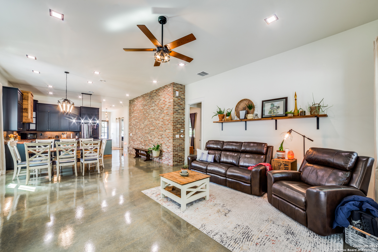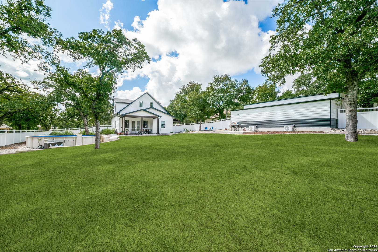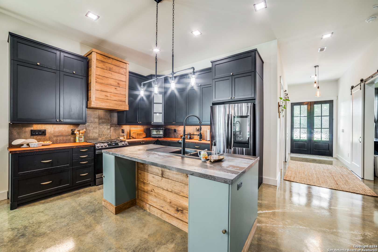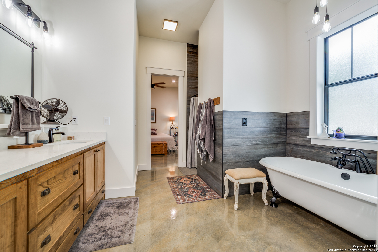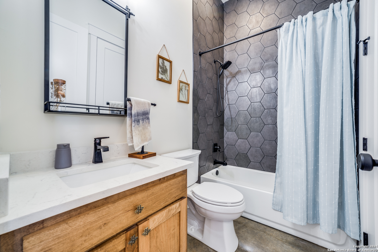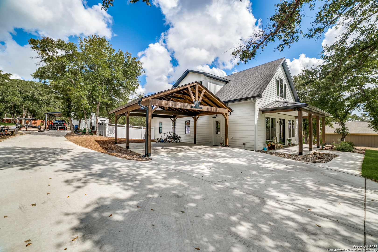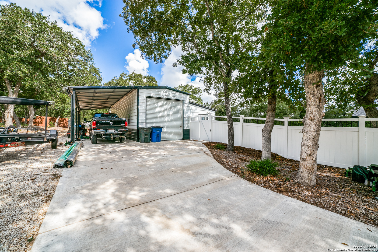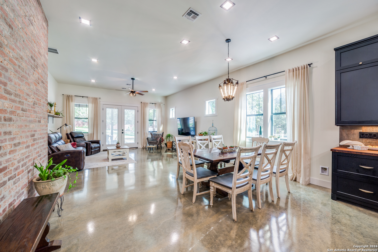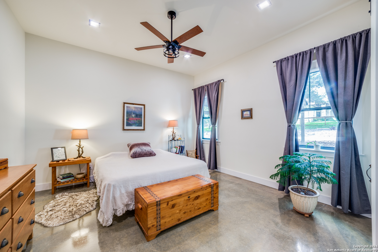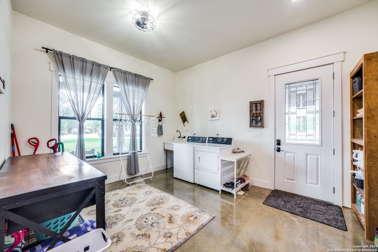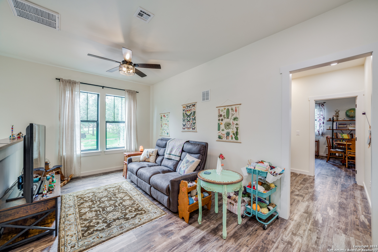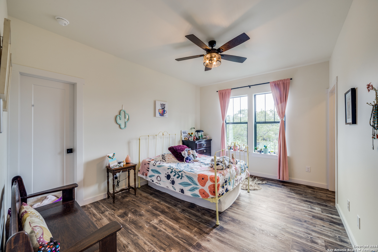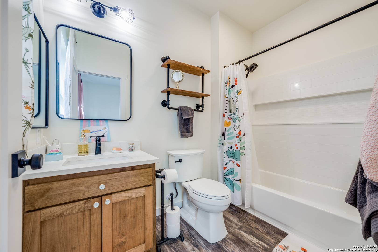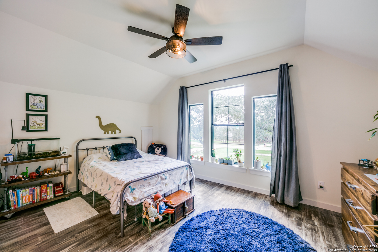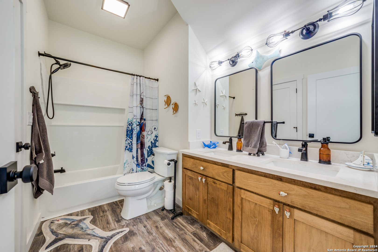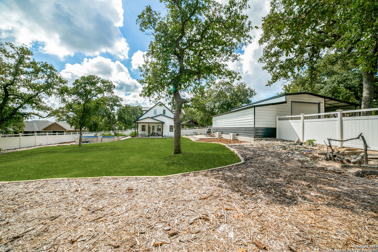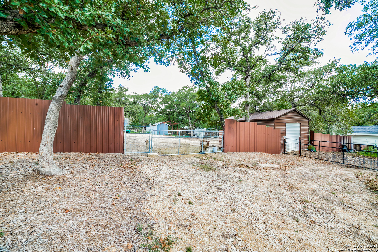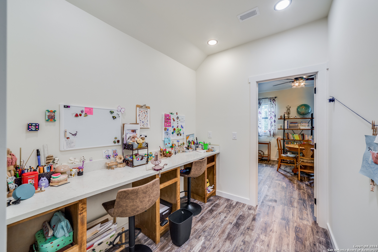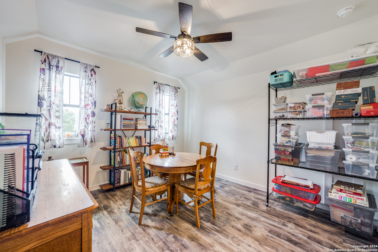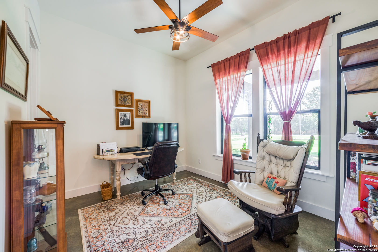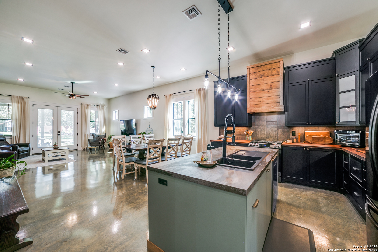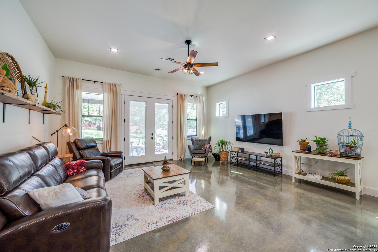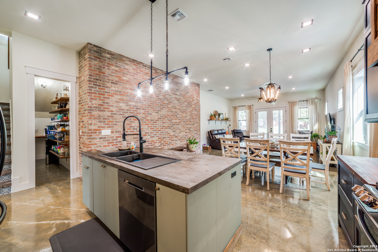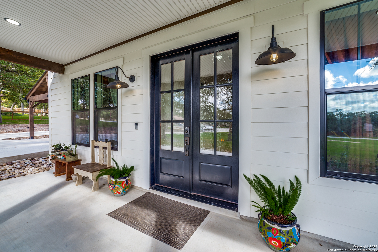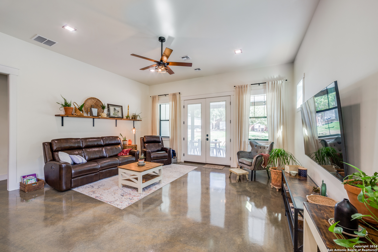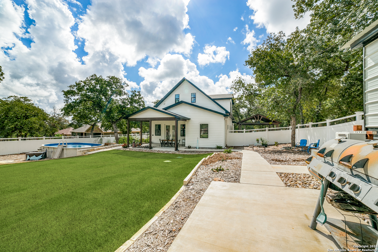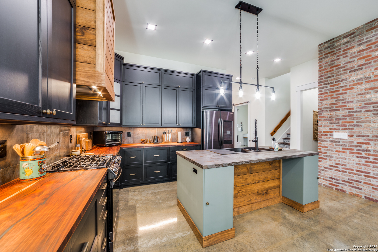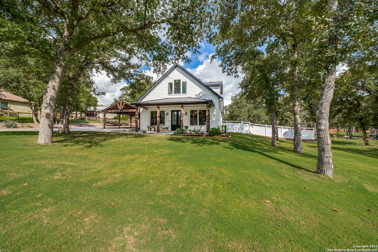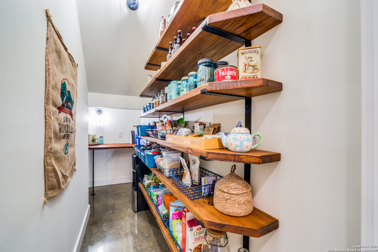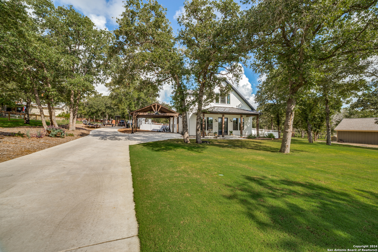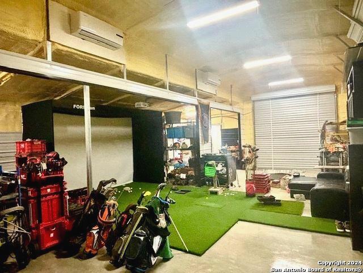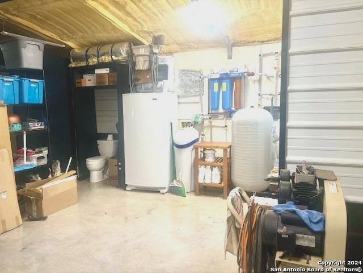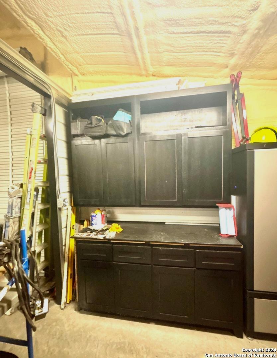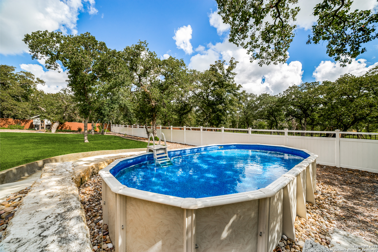Property Details
CHAMPIONS BLVD
La Vernia, TX 78121
$694,900
4 BD | 4 BA |
Property Description
Welcome home to your stunning custom home on 1.3 ac with large mature trees. High end features & upgrades include fully landscaped, 12 zone smart irrigation, pool, fence, 20 GPM well, propane, spray foam, water filtration system, water softener, generator hookup, smart home technology, tankless water heater, 4 zone HVAC w dehumidifier & fresh air intake, outdoor shower, custom cabinets, & many more energy efficiency features & home upgrades. This modern farmhouse is a thoughtfully designed 4 bedroom/4 full bath home offering customized upgrades throughout. In addition, a metal building 24x40 fully outfitted for additional living space (BARNDOMINIUM)if you would like to convert to living space or perfect for man cave/ shop. Includes covered parking, plumbing for 1 bath, kitchen, & laundry, propane & 2 1-ton mini-splits, spray foam, 220 electricity, & tankless water heater & separate entrances from the main house. Small pond in the back yard & chicken coop. Additional barn & separate fenced off space for storage or livestock. No HOA. This home has so much to offer, come take a look you won't be disappointed. This is a must see!!!
-
Type: Residential Property
-
Year Built: 2023
-
Cooling: Three+ Central,Heat Pump,Zoned
-
Heating: Heat Pump
-
Lot Size: 1.33 Acres
Property Details
- Status:Available
- Type:Residential Property
- MLS #:1851631
- Year Built:2023
- Sq. Feet:2,867
Community Information
- Address:205 CHAMPIONS BLVD La Vernia, TX 78121
- County:Wilson
- City:La Vernia
- Subdivision:ESTATES OF QUAIL RUN
- Zip Code:78121
School Information
- School System:La Vernia Isd.
- High School:La Vernia
- Middle School:La Vernia
- Elementary School:La Vernia
Features / Amenities
- Total Sq. Ft.:2,867
- Interior Features:Two Living Area
- Fireplace(s): Not Applicable
- Floor:Ceramic Tile, Vinyl, Stained Concrete
- Inclusions:Ceiling Fans, Chandelier, Washer Connection, Dryer Connection, Stove/Range, Gas Cooking, Dishwasher, Water Softener (owned), Smoke Alarm, Gas Water Heater, Plumb for Water Softener, Solid Counter Tops, Custom Cabinets, Carbon Monoxide Detector, Propane Water Heater, Private Garbage Service
- Master Bath Features:Tub/Shower Separate, Double Vanity, Garden Tub
- Exterior Features:Covered Patio, Privacy Fence, Sprinkler System, Storage Building/Shed, Mature Trees, Workshop, Other - See Remarks
- Cooling:Three+ Central, Heat Pump, Zoned
- Heating Fuel:Electric
- Heating:Heat Pump
- Master:14x15
- Bedroom 2:12x10
- Bedroom 3:15x14
- Bedroom 4:14x11
- Dining Room:16x10
- Family Room:18x17
- Kitchen:12x16
Architecture
- Bedrooms:4
- Bathrooms:4
- Year Built:2023
- Stories:1.5
- Style:Traditional
- Roof:Composition
- Foundation:Slab
- Parking:Four or More Car Garage, Detached
Property Features
- Neighborhood Amenities:None
- Water/Sewer:Private Well, Septic
Tax and Financial Info
- Proposed Terms:Conventional, VA, Cash
- Total Tax:8659.06
4 BD | 4 BA | 2,867 SqFt
© 2025 Lone Star Real Estate. All rights reserved. The data relating to real estate for sale on this web site comes in part from the Internet Data Exchange Program of Lone Star Real Estate. Information provided is for viewer's personal, non-commercial use and may not be used for any purpose other than to identify prospective properties the viewer may be interested in purchasing. Information provided is deemed reliable but not guaranteed. Listing Courtesy of Brandy Buchanan with Home Team of America.

