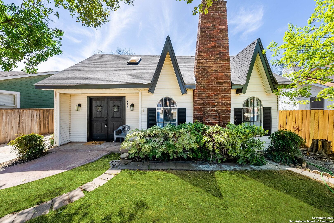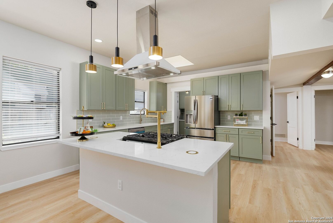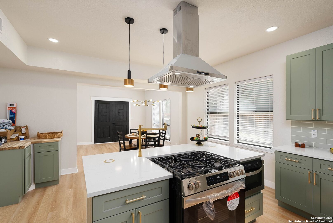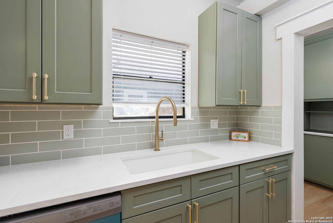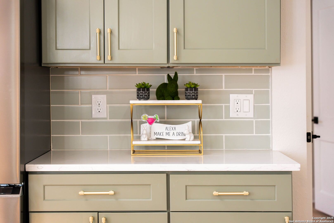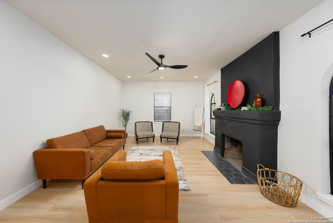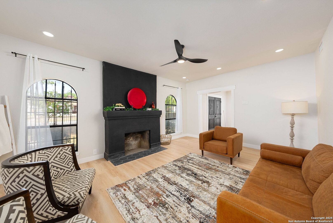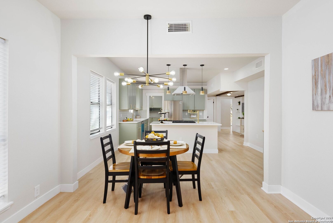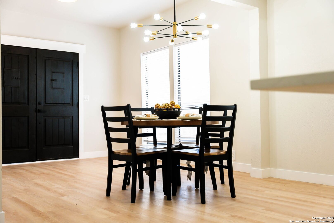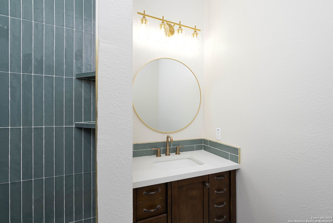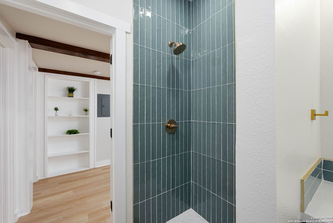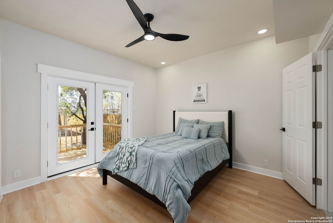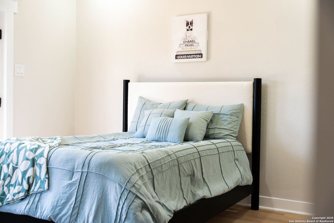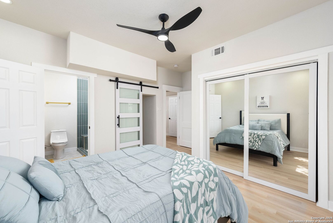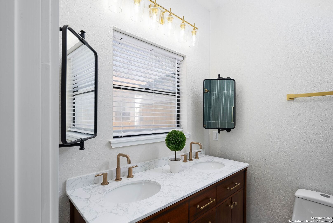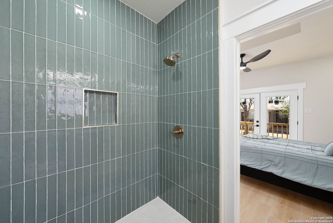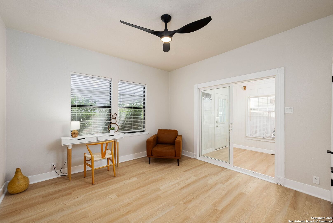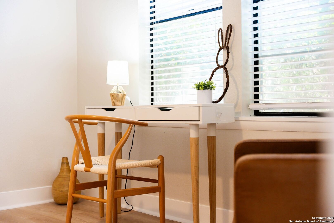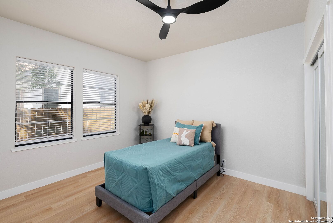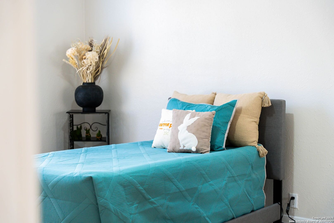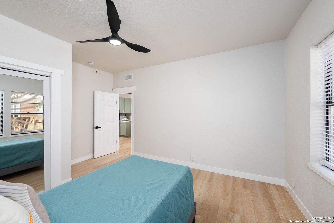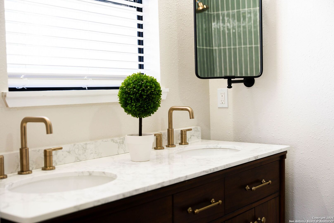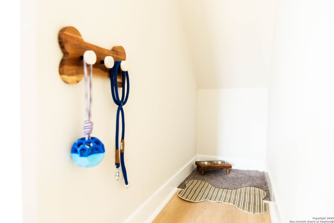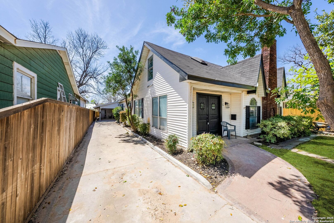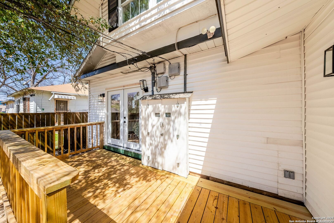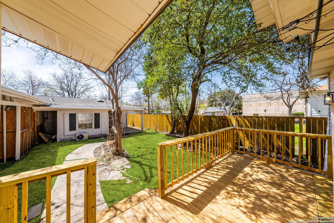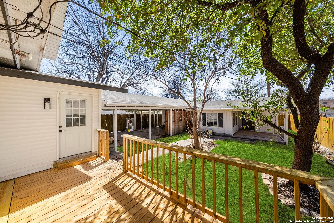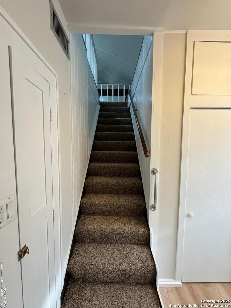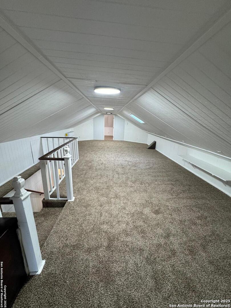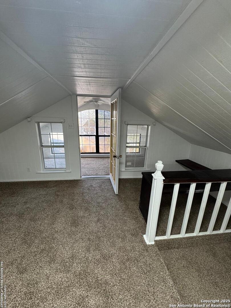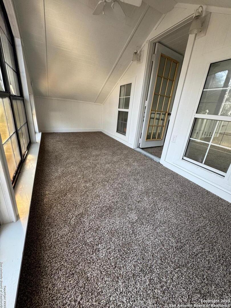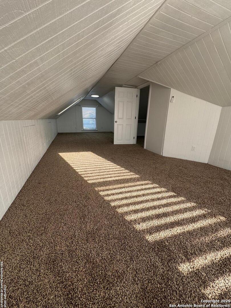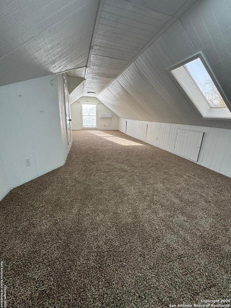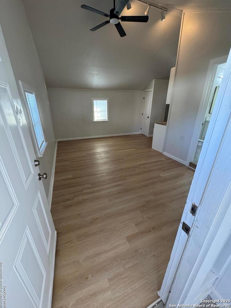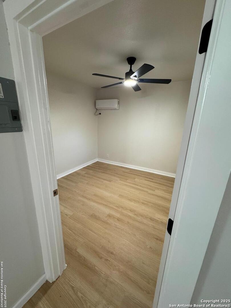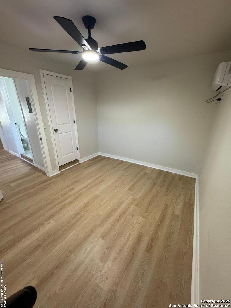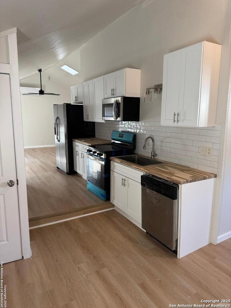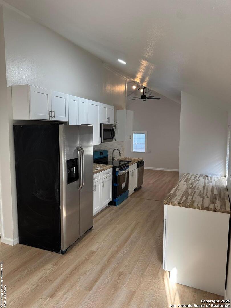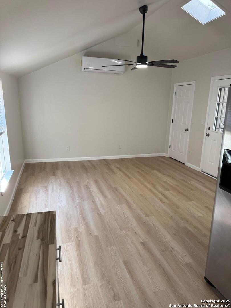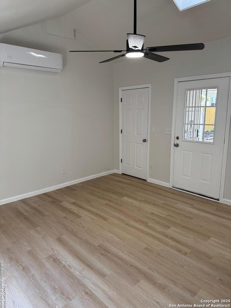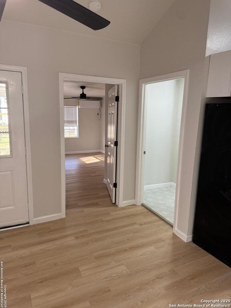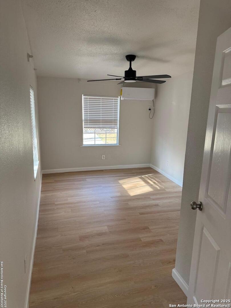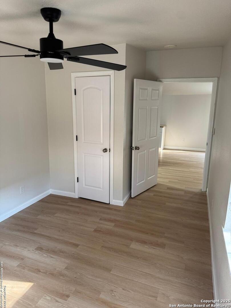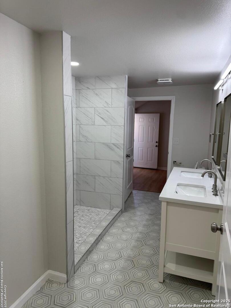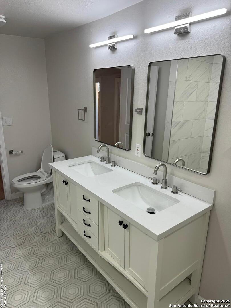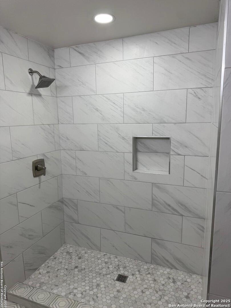Property Details
W Mulberry Ave
San Antonio, TX 78201
$445,000
3 BD | 2 BA |
Property Description
Pay no city of San Antonio taxes for 5 years! The seller has applied for the San Antonio Substantial Rehabilitation Tax Exemption for Historic Homes which remains with the home even with change of ownership. Welcome to your dream home just a short walk from Woodlawn Lake! This 3 bed 2 bath main house is 1760 sqft plus a finished loft adding 1100 sqft, which is perfect for a game room, play room, office, and more. There is also a 2 bed 1 bath 698 sqft CASITA/GUEST HOUSE in the back. This newly remodeled gem offers a perfect blend of style, comfort, and convenience. Upgrades include brand new luxury vinyl flooring throughout, stainless steel appliances, quartz countertops, modern backsplash, light fixtures throughout, Coffee/Cocktail bar, fireplace, newly remodeled bathrooms with large walk-in showers, and large walk-in closets. Seller owns a boutique property redevelopment firm and offers one-year warranty on all renovations done including but not limited to the following upgrades: -Brand new Foundation -All new plumbing, water, and sewer lines -Brand new natural gas meter installed by CPS Energy -AC Units in casita and upstairs loft -Flooring -Tile Work -And So Much More!
-
Type: Residential Property
-
Year Built: 1942
-
Cooling: One Central
-
Heating: Central
-
Lot Size: 0.18 Acres
Property Details
- Status:Available
- Type:Residential Property
- MLS #:1852008
- Year Built:1942
- Sq. Feet:2,458
Community Information
- Address:2046 W Mulberry Ave San Antonio, TX 78201
- County:Bexar
- City:San Antonio
- Subdivision:MONTICELLO PARK
- Zip Code:78201
School Information
- School System:San Antonio I.S.D.
- High School:Jefferson
- Middle School:Woodlawn Academy
- Elementary School:Woodlawn
Features / Amenities
- Total Sq. Ft.:2,458
- Interior Features:One Living Area, Island Kitchen, Loft, Utility Room Inside, Open Floor Plan, Maid's Quarters, All Bedrooms Downstairs, Laundry Main Level, Laundry Room, Attic - Access only, Attic - Finished
- Fireplace(s): One, Living Room, Wood Burning
- Floor:Carpeting, Ceramic Tile, Vinyl
- Inclusions:Ceiling Fans, Washer Connection, Dryer Connection, Stove/Range, Gas Cooking, Refrigerator, Disposal, Dishwasher, Vent Fan, Smoke Alarm, Electric Water Heater, City Garbage service
- Master Bath Features:Shower Only, Double Vanity
- Exterior Features:Deck/Balcony, Privacy Fence, Wrought Iron Fence, Additional Dwelling
- Cooling:One Central
- Heating Fuel:Natural Gas
- Heating:Central
- Master:16x14
- Bedroom 2:12x10
- Bedroom 3:12x10
- Dining Room:10x10
- Kitchen:20x15
Architecture
- Bedrooms:3
- Bathrooms:2
- Year Built:1942
- Stories:2
- Style:Two Story
- Roof:Composition
- Parking:None/Not Applicable
Property Features
- Neighborhood Amenities:Park/Playground, Jogging Trails, Lake/River Park
- Water/Sewer:City
Tax and Financial Info
- Proposed Terms:Conventional, FHA, VA, Cash, Investors OK
- Total Tax:8797.7
3 BD | 2 BA | 2,458 SqFt
© 2025 Lone Star Real Estate. All rights reserved. The data relating to real estate for sale on this web site comes in part from the Internet Data Exchange Program of Lone Star Real Estate. Information provided is for viewer's personal, non-commercial use and may not be used for any purpose other than to identify prospective properties the viewer may be interested in purchasing. Information provided is deemed reliable but not guaranteed. Listing Courtesy of Sherylyn Holden with Real Broker, LLC.

