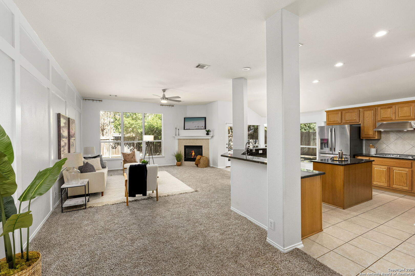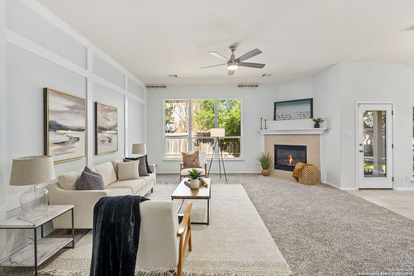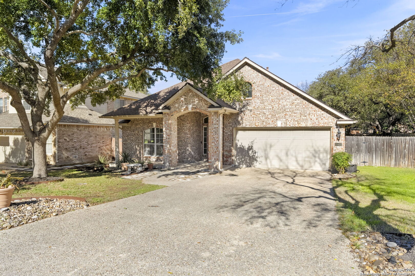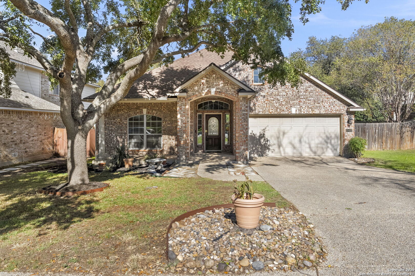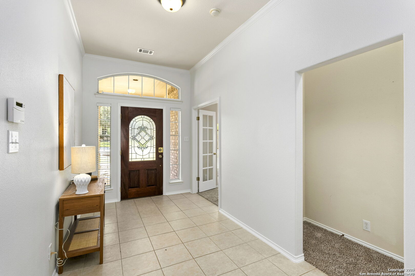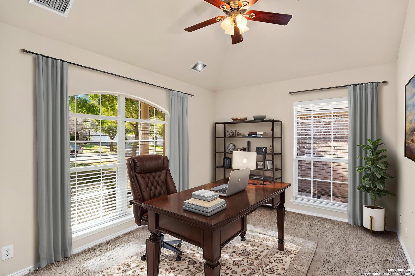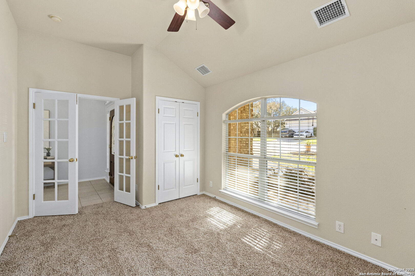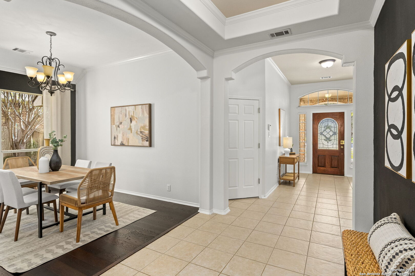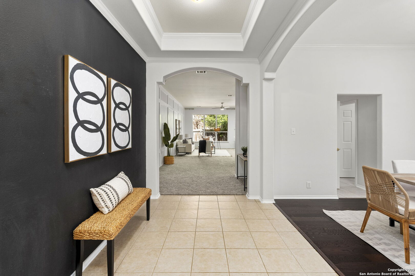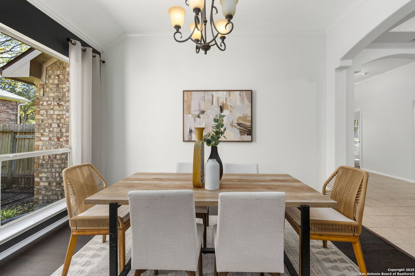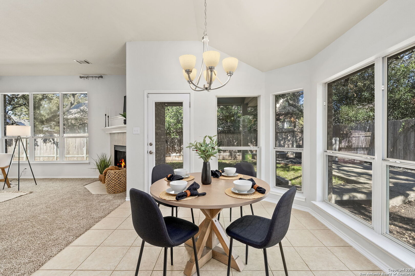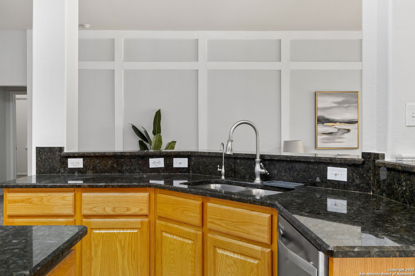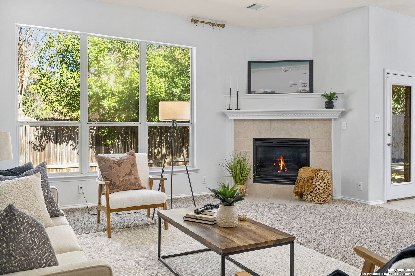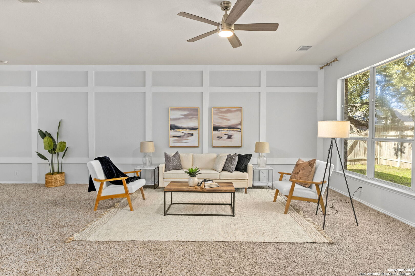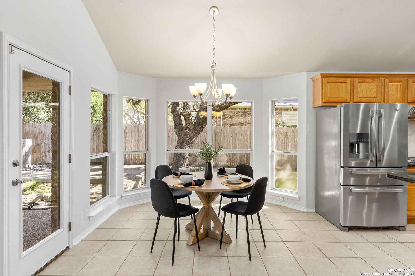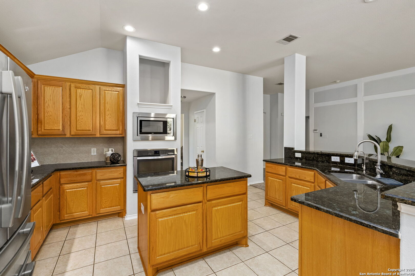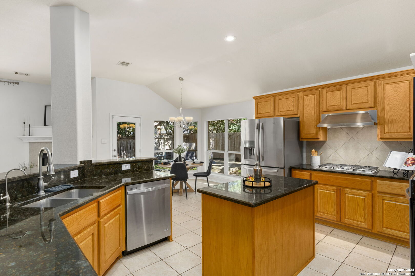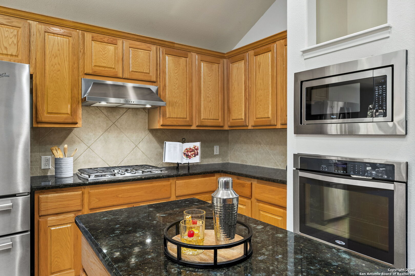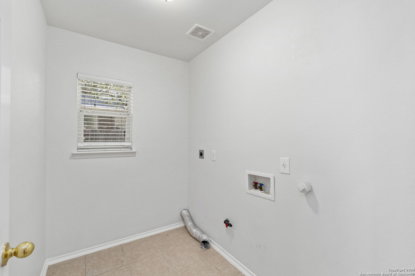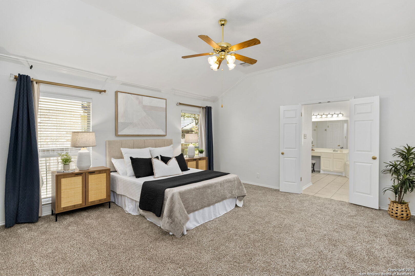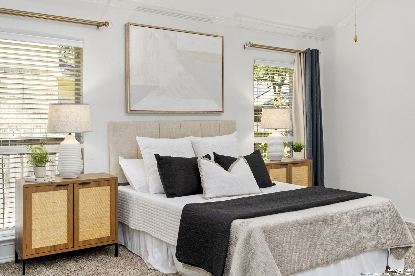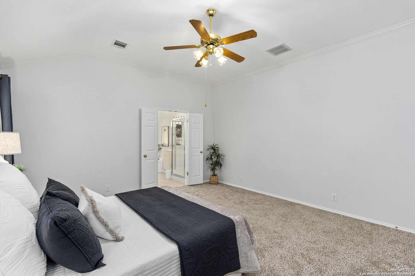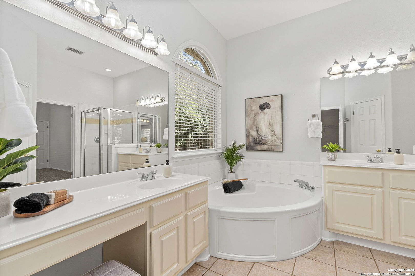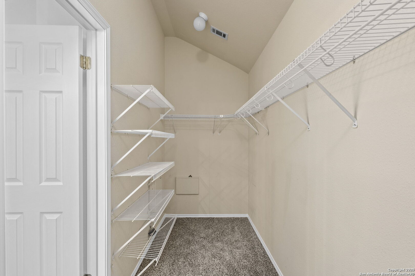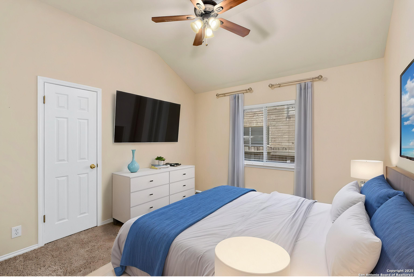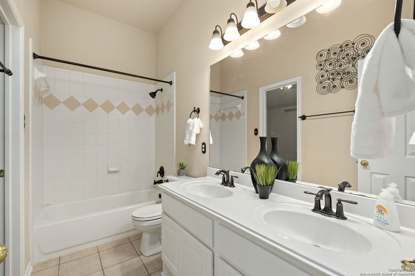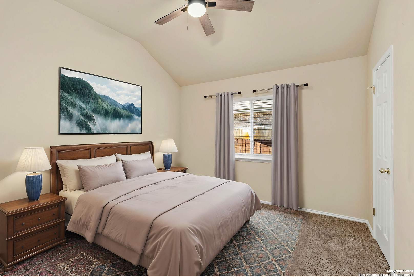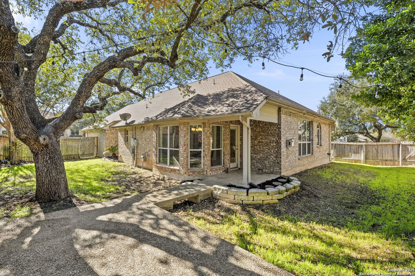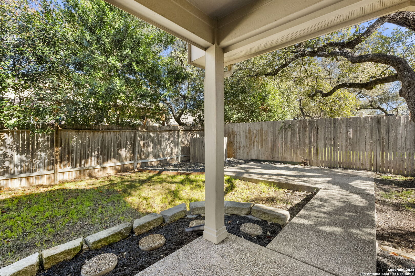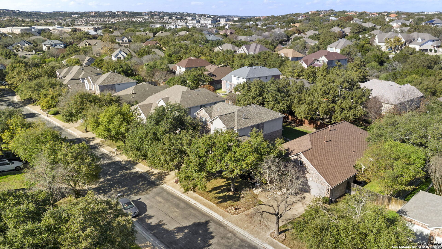Property Details
Wild Springs
San Antonio, TX 78258
$460,000
4 BD | 2 BA |
Property Description
Seller is offering up to $10,000 towards buyers closing costs or flooring allowance. Located in the desirable gated community of Village on The Glen, this 4-bedroom, 2-bathroom home offers comfort, convenience, and style. The open layout begins with an office off the entrance and a formal dining room, creating a welcoming and functional space. The chef's kitchen is designed for both cooking and entertaining, featuring ample countertop prep space, stainless steel appliances, an inlay gas stovetop, and a central island. The breakfast nook, framed by a bay window, overlooks the backyard, while the bright living area with a cozy fireplace provides the perfect spot to relax. The primary bedroom offers a peaceful retreat with an en suite bathroom featuring a garden tub, separate shower, and dual vanities. A secondary bedroom also includes an en suite bathroom, perfect for guests, while the third bedroom offers a spacious closet for added storage. Step outside to a serene backyard with a concrete patio and a beautiful mature shade tree, perfect for Texas evenings. Situated north on 281, this home is minutes from H-E-B, Target, and an abundance of shopping and dining options. With great schools nearby and easy access to major roadways, this home combines modern living with a prime location. Don't miss out on this incredible opportunity!
-
Type: Residential Property
-
Year Built: 2002
-
Cooling: One Central
-
Heating: Central,1 Unit
-
Lot Size: 0.19 Acres
Property Details
- Status:Available
- Type:Residential Property
- MLS #:1864423
- Year Built:2002
- Sq. Feet:2,345
Community Information
- Address:20437 Wild Springs San Antonio, TX 78258
- County:Bexar
- City:San Antonio
- Subdivision:VIL ON THE GLEN/BIG SPGS
- Zip Code:78258
School Information
- School System:North East I.S.D
- High School:Ronald Reagan
- Middle School:Barbara Bush
- Elementary School:Canyon Ridge Elem
Features / Amenities
- Total Sq. Ft.:2,345
- Interior Features:One Living Area, Separate Dining Room, Eat-In Kitchen, Two Eating Areas, Breakfast Bar, Walk-In Pantry, Utility Room Inside, 1st Floor Lvl/No Steps, High Ceilings, Pull Down Storage, Cable TV Available, High Speed Internet, All Bedrooms Downstairs, Walk in Closets
- Fireplace(s): Living Room, Gas
- Floor:Carpeting, Ceramic Tile, Wood
- Inclusions:Ceiling Fans, Chandelier, Washer Connection, Dryer Connection, Cook Top, Built-In Oven, Microwave Oven, Gas Cooking, Refrigerator, Disposal, Dishwasher, Ice Maker Connection, Smoke Alarm, Security System (Owned), Pre-Wired for Security, Garage Door Opener, Plumb for Water Softener, Solid Counter Tops
- Master Bath Features:Tub/Shower Separate, Separate Vanity, Garden Tub
- Exterior Features:Covered Patio, Privacy Fence, Has Gutters, Mature Trees
- Cooling:One Central
- Heating Fuel:Natural Gas
- Heating:Central, 1 Unit
- Master:16x15
- Bedroom 2:11x11
- Bedroom 3:11x11
- Bedroom 4:14x11
- Dining Room:14x11
- Kitchen:15x13
- Office/Study:14x11
Architecture
- Bedrooms:4
- Bathrooms:2
- Year Built:2002
- Stories:1
- Style:One Story
- Roof:Composition
- Foundation:Slab
- Parking:Two Car Garage
Property Features
- Lot Dimensions:129X68
- Neighborhood Amenities:Controlled Access, Pool, Park/Playground
- Water/Sewer:Water System
Tax and Financial Info
- Proposed Terms:Conventional, FHA, VA, Cash
- Total Tax:9345
4 BD | 2 BA | 2,345 SqFt
© 2025 Lone Star Real Estate. All rights reserved. The data relating to real estate for sale on this web site comes in part from the Internet Data Exchange Program of Lone Star Real Estate. Information provided is for viewer's personal, non-commercial use and may not be used for any purpose other than to identify prospective properties the viewer may be interested in purchasing. Information provided is deemed reliable but not guaranteed. Listing Courtesy of Melisa Fitchett with Coldwell Banker D'Ann Harper.

