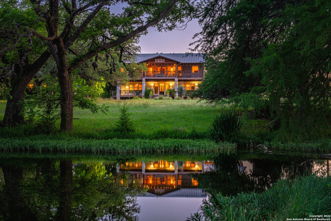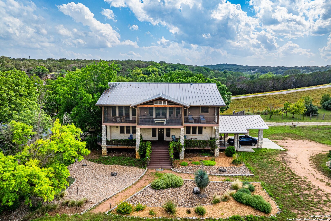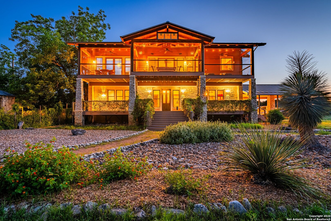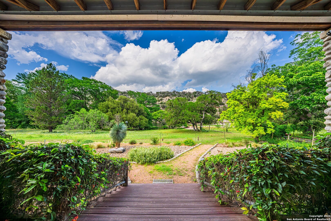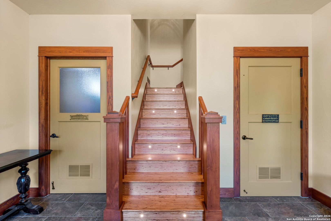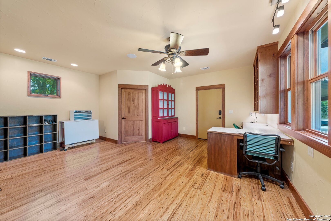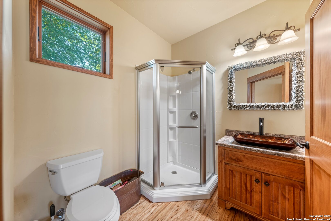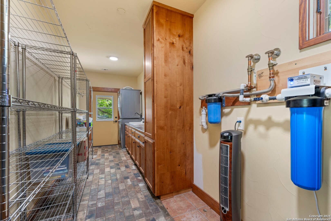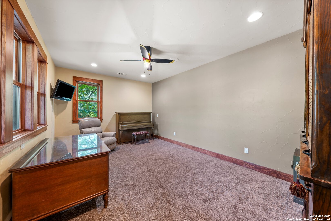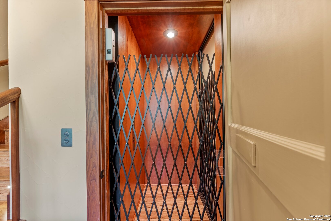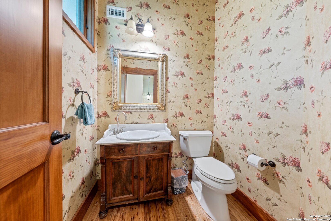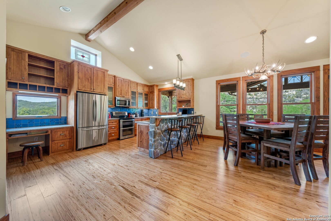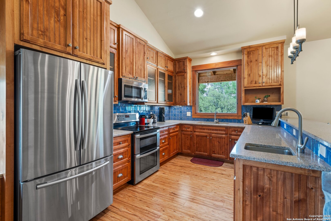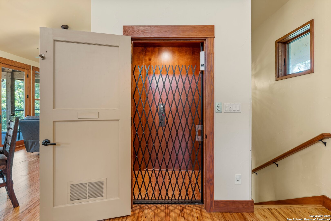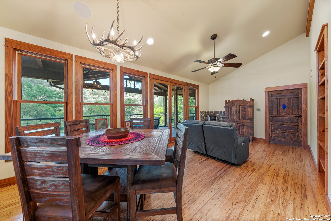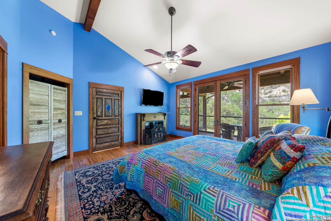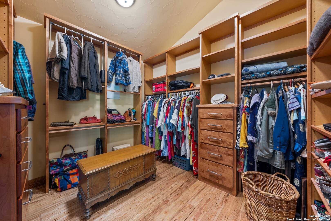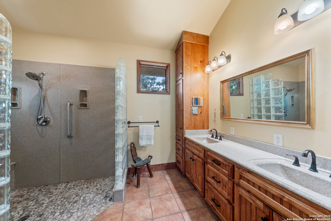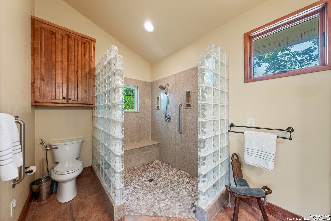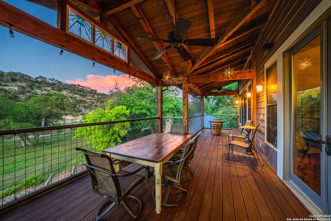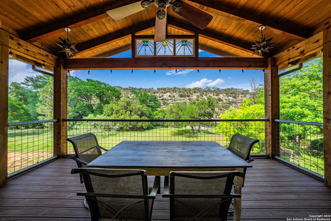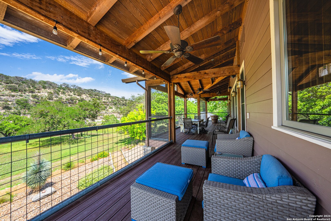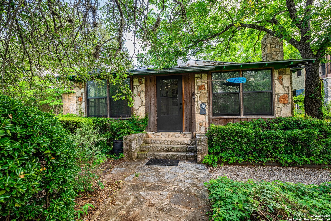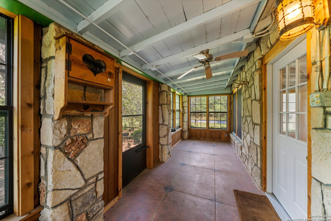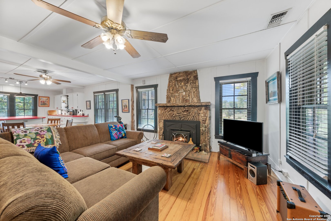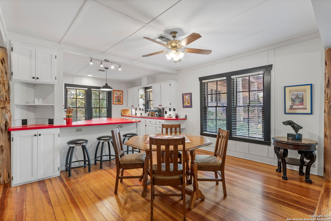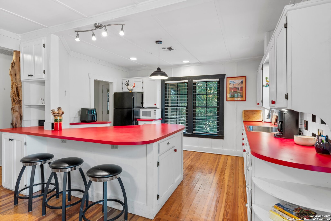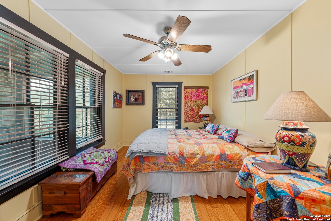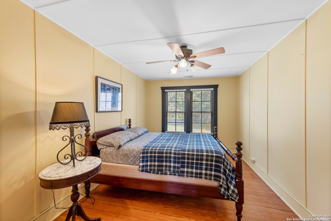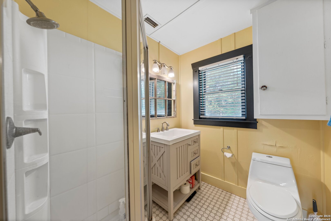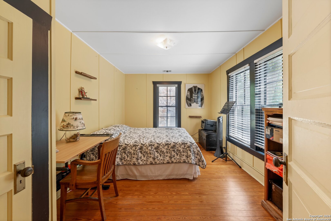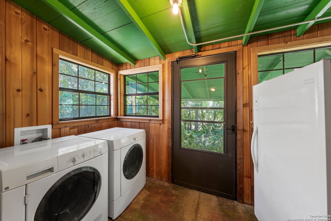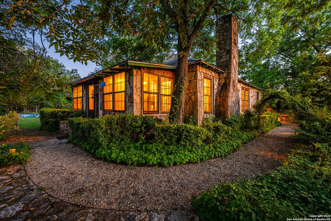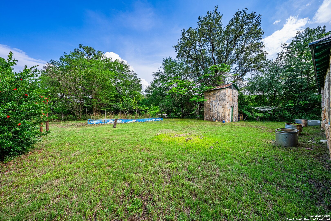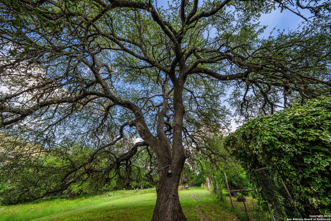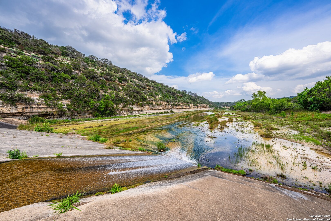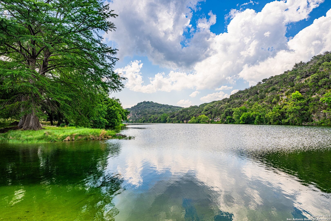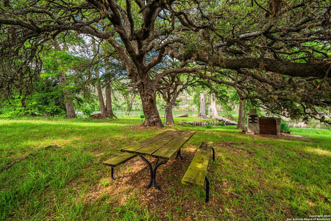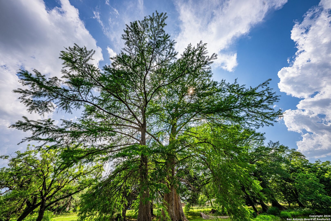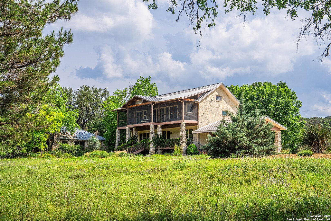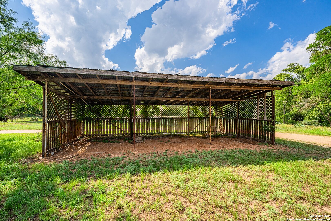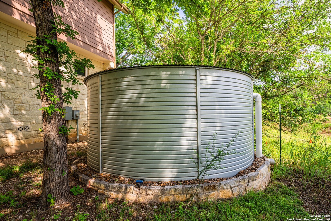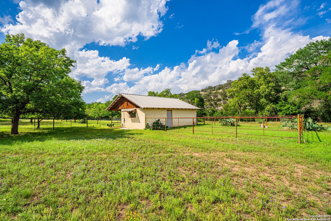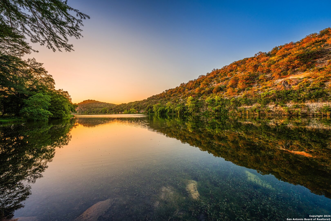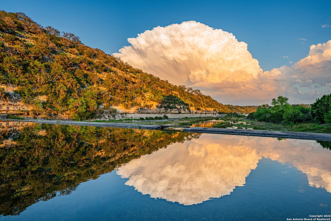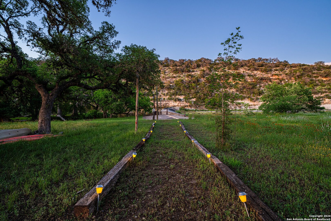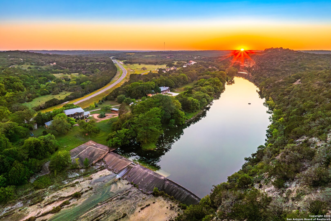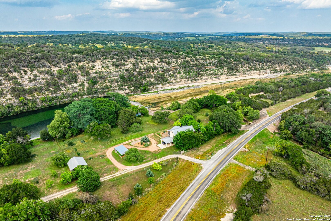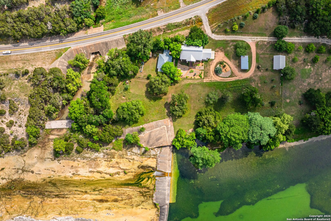Property Details
FM 1340
Hunt, TX 78024
$1,950,000
3 BD | 3 BA |
Property Description
Fabulous 5+ acre Guadalupe River property in Hunt, TX. This two-story rock home with an interior elevator has 3 bedrooms and 2.5 baths plus open living, dining and kitchen all with the view of the river and the bluffs. Enjoy dining and entertaining on the expansive screened porch on the upper level or on the open porch below. The primary bedroom & bath are on the upper level and an additional bedrooms & bath plus utility room on the lower level. The HVAC is geothermal & was designed as an energy efficient passive home. There is a filtered 10,000 gallon water catchment system with a well as backup for the water supply. There is an electric fireplace in the primary bedroom and a woodburning stove from the movie "A River Runs Thru It" in the Great Room. The adjacent "cabin" was built in the 30's or 40's and has 3 bedrooms and one bath. Open living with fireplace, dining and kitchen which have been updated. The grounds are xeriscaped with many plants and wildflowers. There is approximately 1,500 feet of riverfront for you to enjoy swimming, fishing or kayaking. There is a barn & pen for horses and much more. Must see to appreciate this incredible property.
-
Type: Residential Property
-
Year Built: 2015
-
Cooling: One Central,Other
-
Heating: Central,1 Unit,Other
-
Lot Size: 5.17 Acres
Property Details
- Status:Available
- Type:Residential Property
- MLS #:1831649
- Year Built:2015
- Sq. Feet:2,548
Community Information
- Address:2041 FM 1340 Hunt, TX 78024
- County:Kerr
- City:Hunt
- Subdivision:OUT/KERR COUNTY
- Zip Code:78024
School Information
- School System:Hunt
- High School:Ingram
- Middle School:Hunt
- Elementary School:Hunt
Features / Amenities
- Total Sq. Ft.:2,548
- Interior Features:One Living Area, Liv/Din Combo, Breakfast Bar, Walk-In Pantry, Study/Library, Utility Room Inside, High Ceilings, Open Floor Plan, High Speed Internet, Laundry Room, Telephone, Walk in Closets, Attic - Access only
- Fireplace(s): Two, Living Room, Primary Bedroom
- Floor:Ceramic Tile, Wood
- Inclusions:Ceiling Fans, Washer Connection, Dryer Connection, Stacked Washer/Dryer, Microwave Oven, Stove/Range, Refrigerator, Dishwasher, Vent Fan, Smoke Alarm, Electric Water Heater, Wood Stove, Solid Counter Tops, Custom Cabinets, Private Garbage Service
- Master Bath Features:Shower Only, Double Vanity
- Exterior Features:Deck/Balcony, Double Pane Windows, Storage Building/Shed, Has Gutters, Mature Trees, Additional Dwelling, Horse Stalls/Barn, Wire Fence, Screened Porch, Water Front Improved
- Cooling:One Central, Other
- Heating Fuel:Electric
- Heating:Central, 1 Unit, Other
- Master:15x18
- Bedroom 2:15x12
- Bedroom 3:10x12
- Kitchen:16x19
Architecture
- Bedrooms:3
- Bathrooms:3
- Year Built:2015
- Stories:2
- Style:Two Story, Texas Hill Country
- Roof:Composition
- Foundation:Slab
- Parking:None/Not Applicable
Property Features
- Neighborhood Amenities:Other - See Remarks
- Water/Sewer:Septic
Tax and Financial Info
- Proposed Terms:Conventional, Cash
- Total Tax:18454
3 BD | 3 BA | 2,548 SqFt
© 2025 Lone Star Real Estate. All rights reserved. The data relating to real estate for sale on this web site comes in part from the Internet Data Exchange Program of Lone Star Real Estate. Information provided is for viewer's personal, non-commercial use and may not be used for any purpose other than to identify prospective properties the viewer may be interested in purchasing. Information provided is deemed reliable but not guaranteed. Listing Courtesy of Emily Petty with Hill Country Luxury Living LLC.

