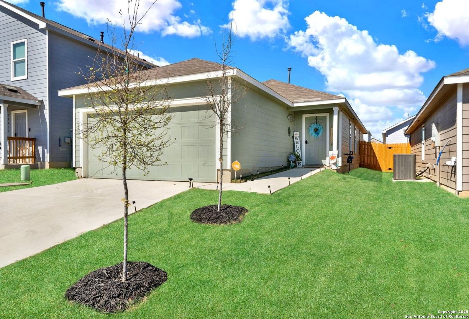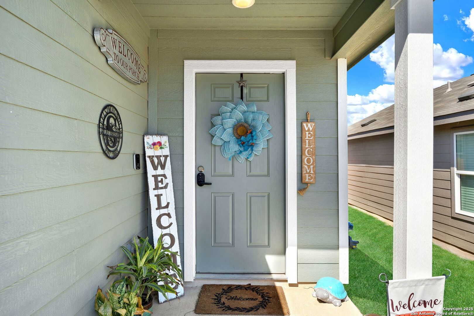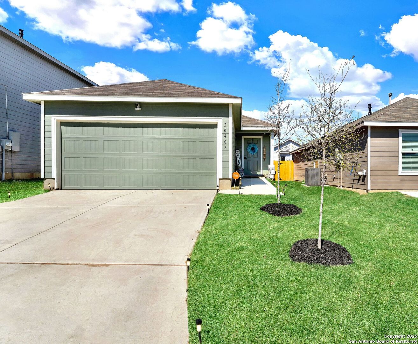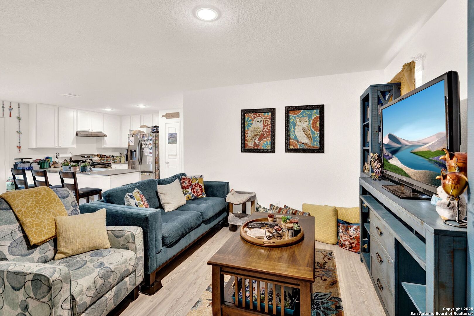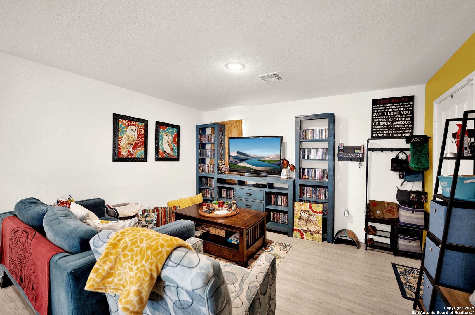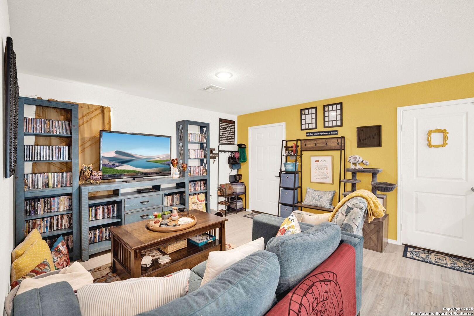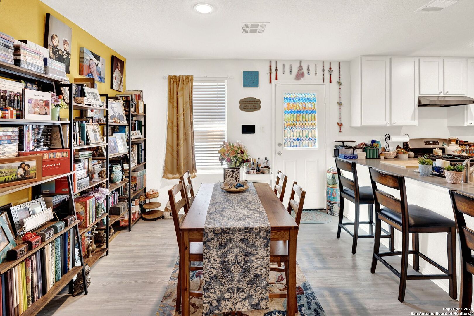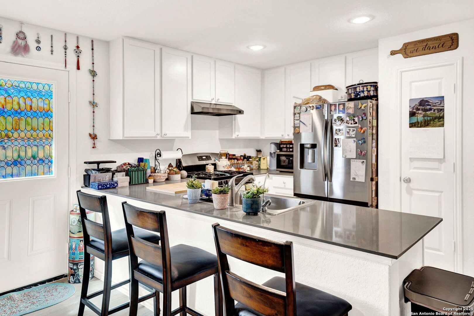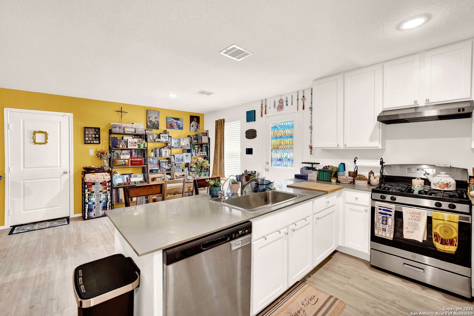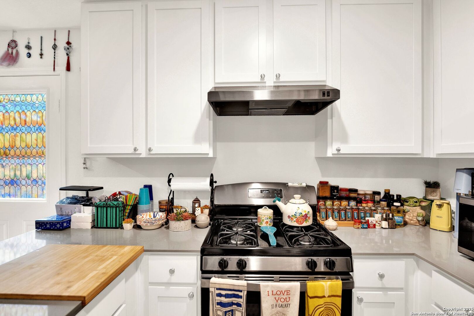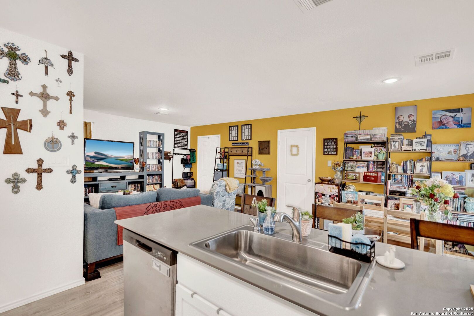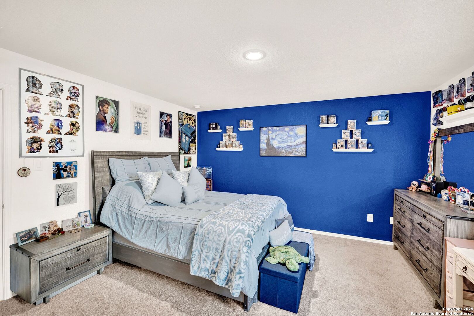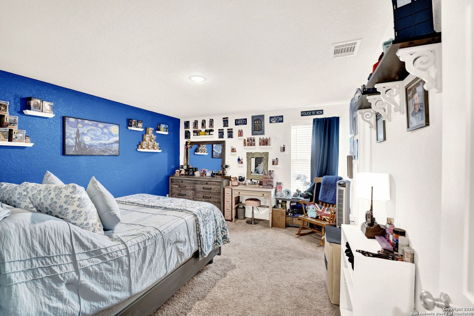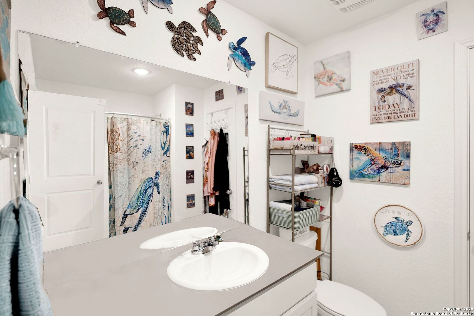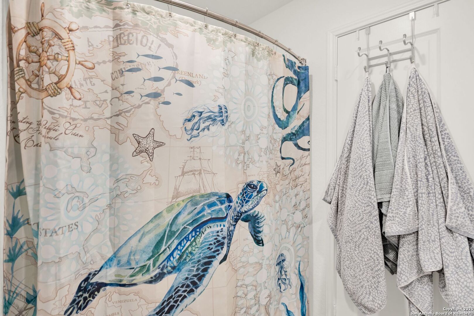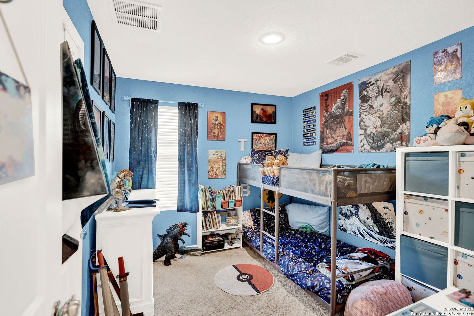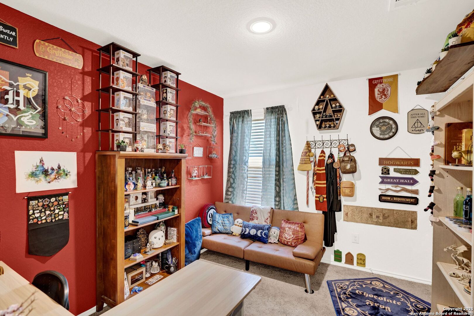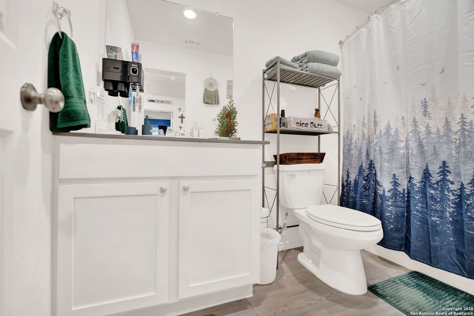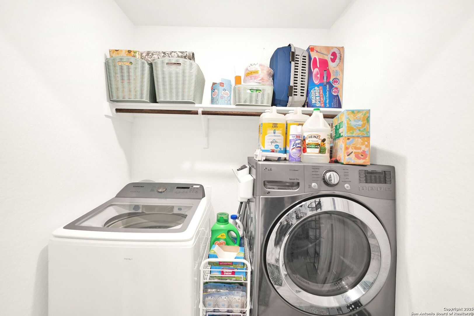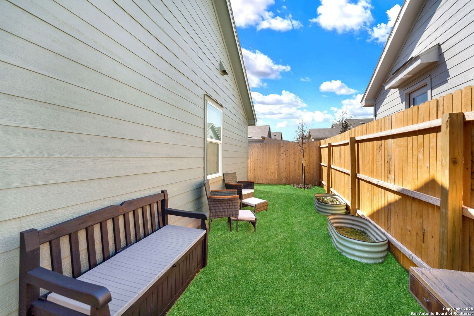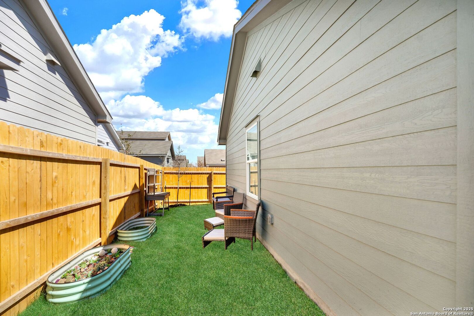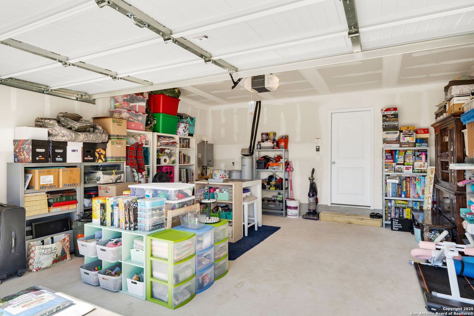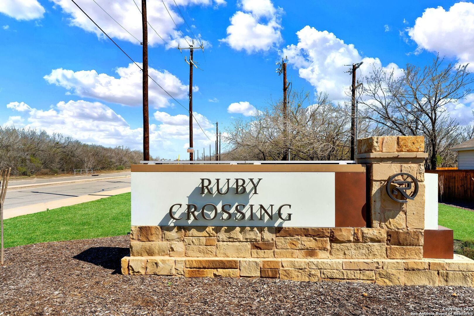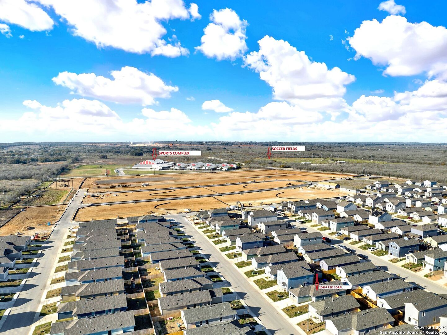Property Details
Red Coral
San Antonio, TX 78264
$207,000
3 BD | 2 BA |
Property Description
Step through the front doorway to this nearly New home in Ruby Crossing, where comfort and charm await! This 3 bedroom, 2 bath, property has been gently lived in for just half a year and rest under the builders protective *Warranty.* Yet, what really sets this one apart is the seller's upgrades- extraordinary touches that don't come standard in a typical new build. *Custom Blinds**Accent Walls**Garage Door Opener* This floor plan has an open kitchen and living concept with the bedrooms tucked away. Ruby Crossing, is nestled on the outskirts of SA, but has a quick commute right back to the heart of all the City action. The low-maintenance yard means you'll have more time to explore the area such as the SA Missions, Calaveras Lake, Confluence Park and The San Antonio River Walk. First time home buyers, college students, down sizing, INVESTORS- This would make an incredible investment property, rental at its finest!
-
Type: Residential Property
-
Year Built: 2024
-
Cooling: One Central
-
Heating: Central
-
Lot Size: 0.11 Acres
Property Details
- Status:Available
- Type:Residential Property
- MLS #:1849364
- Year Built:2024
- Sq. Feet:1,129
Community Information
- Address:20407 Red Coral San Antonio, TX 78264
- County:Bexar
- City:San Antonio
- Subdivision:RUBY CROSSING UNIT - 1
- Zip Code:78264
School Information
- School System:South Side I.S.D
- High School:Southside
- Middle School:Julius Matthey
- Elementary School:Freedom Elementary
Features / Amenities
- Total Sq. Ft.:1,129
- Interior Features:One Living Area, Liv/Din Combo, Eat-In Kitchen, Breakfast Bar, Utility Room Inside, 1st Floor Lvl/No Steps, Cable TV Available, High Speed Internet, All Bedrooms Downstairs, Laundry Main Level, Walk in Closets
- Fireplace(s): Not Applicable
- Floor:Carpeting, Vinyl
- Inclusions:Washer, Dryer, Stove/Range, Dishwasher, Security System (Owned), Garage Door Opener, Plumb for Water Softener
- Master Bath Features:Tub/Shower Combo, Single Vanity
- Exterior Features:Privacy Fence
- Cooling:One Central
- Heating Fuel:Electric, Natural Gas
- Heating:Central
- Master:13x14
- Bedroom 2:11x9
- Bedroom 3:11x9
- Dining Room:13x12
- Kitchen:13x10
Architecture
- Bedrooms:3
- Bathrooms:2
- Year Built:2024
- Stories:1
- Style:One Story, Traditional
- Roof:Composition
- Foundation:Slab
- Parking:Two Car Garage
Property Features
- Neighborhood Amenities:None
- Water/Sewer:Water System, Sewer System
Tax and Financial Info
- Proposed Terms:Conventional, FHA, VA, Cash
- Total Tax:3862.47
3 BD | 2 BA | 1,129 SqFt
© 2025 Lone Star Real Estate. All rights reserved. The data relating to real estate for sale on this web site comes in part from the Internet Data Exchange Program of Lone Star Real Estate. Information provided is for viewer's personal, non-commercial use and may not be used for any purpose other than to identify prospective properties the viewer may be interested in purchasing. Information provided is deemed reliable but not guaranteed. Listing Courtesy of Tania Zigmond with Homestead & Ranch Real Estate.

