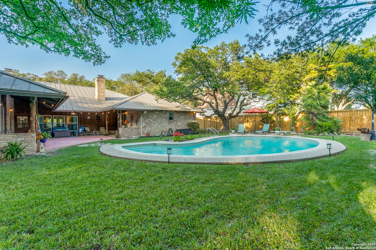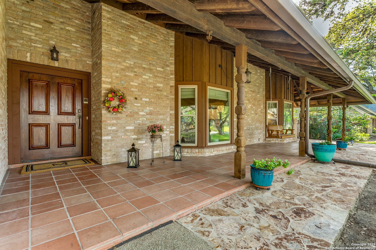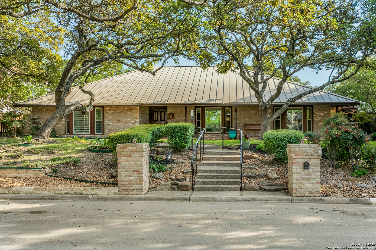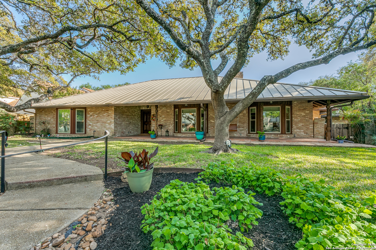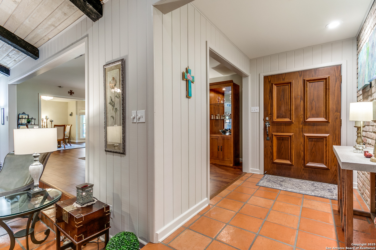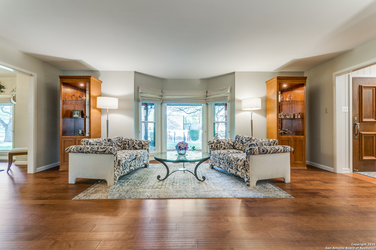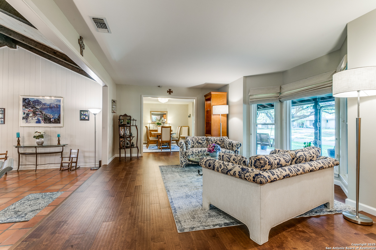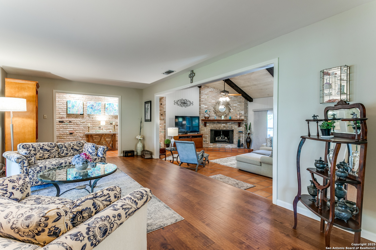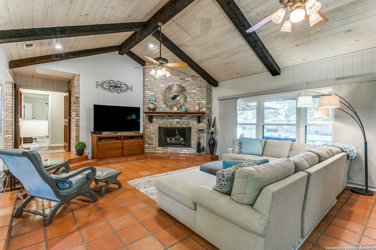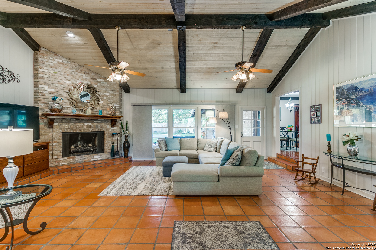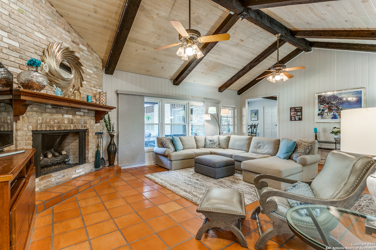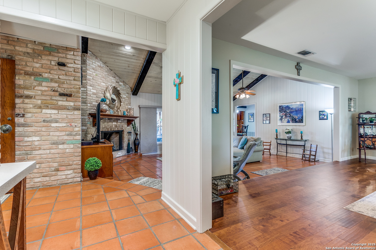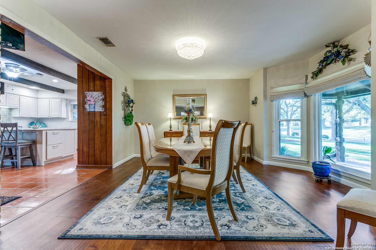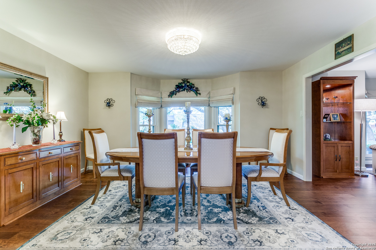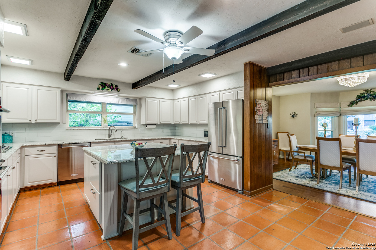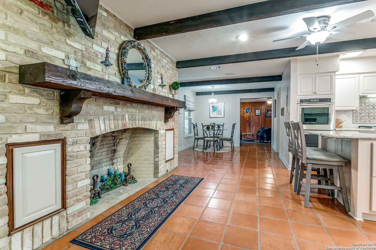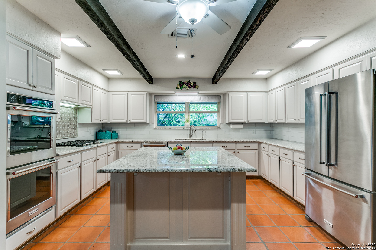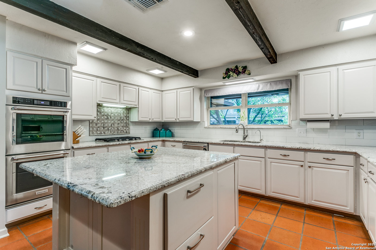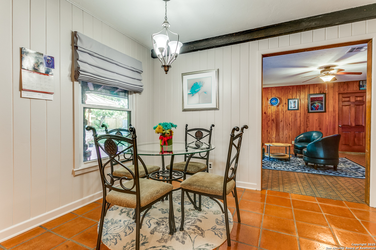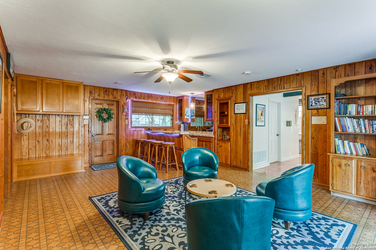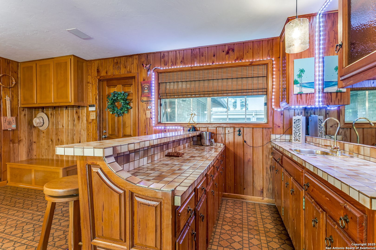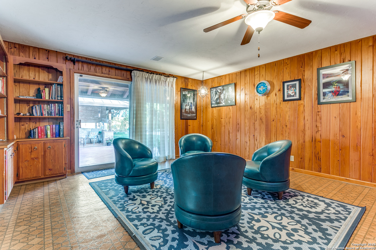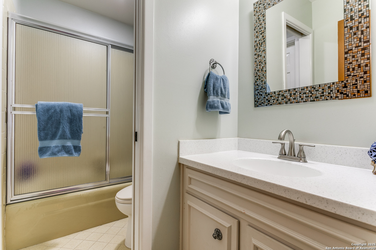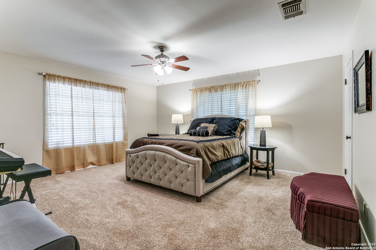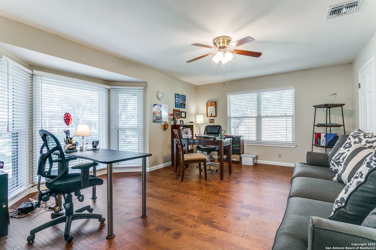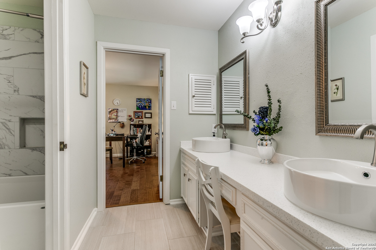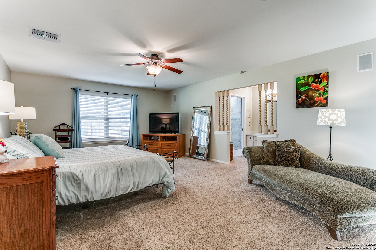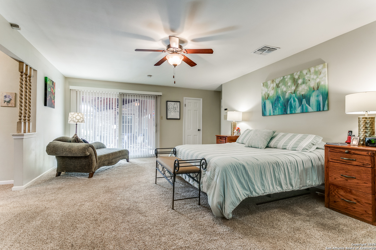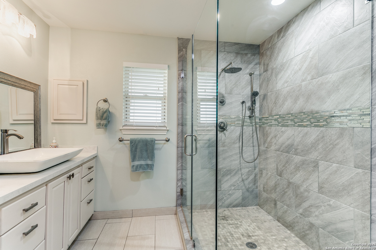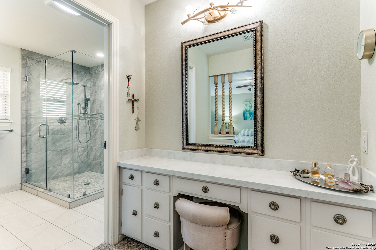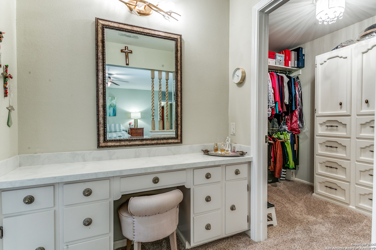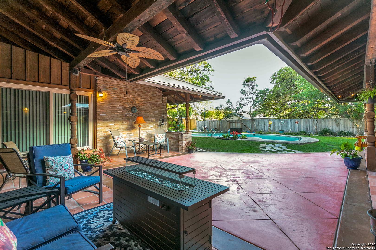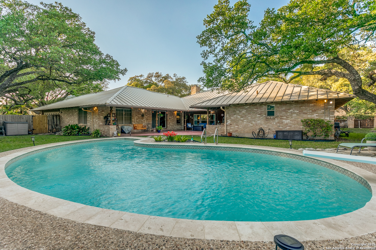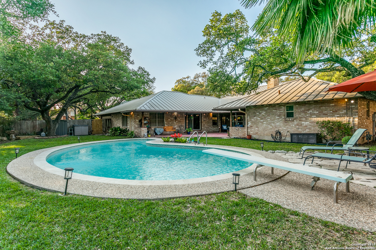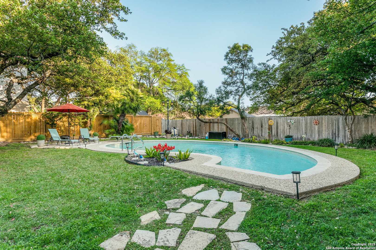Property Details
Sheffield
Castle Hills, TX 78213
$850,000
4 BD | 4 BA |
Property Description
Welcome to this stunning single-story, & updated home nestled in the heart of coveted Castle Hills Estates. Custom built by Richard Knight, on almost half an acre with pool. This home blends original charm with modern updates. Generously sized bedrooms and living areas provide comfort for all. Major maintenance items include HVAC systems 2017 & 2020, Metal roof 2016, Gutters 2021, WH 2021, fence and window replacement will be complete end of April. The large private patio provides access to the inviting pool and shaded back yard. Centrally located and convenient to shopping, major highways and just 7 minutes to the airport.
-
Type: Residential Property
-
Year Built: 1970
-
Cooling: Two Central,Zoned
-
Heating: Central
-
Lot Size: 0.46 Acres
Property Details
- Status:Contract Pending
- Type:Residential Property
- MLS #:1857359
- Year Built:1970
- Sq. Feet:3,904
Community Information
- Address:204 Sheffield Castle Hills, TX 78213
- County:Bexar
- City:Castle Hills
- Subdivision:CASTLE HILLS SEG 3
- Zip Code:78213
School Information
- School System:North East I.S.D
- High School:Lee
- Middle School:Nimitz
- Elementary School:Jackson Keller
Features / Amenities
- Total Sq. Ft.:3,904
- Interior Features:Three Living Area, Separate Dining Room, Eat-In Kitchen, Two Eating Areas, Island Kitchen, Utility Room Inside, Pull Down Storage, Cable TV Available, High Speed Internet, All Bedrooms Downstairs, Laundry Room, Walk in Closets, Attic - Partially Floored, Attic - Pull Down Stairs
- Fireplace(s): Two, Family Room, Gas Logs Included, Kitchen
- Floor:Carpeting, Saltillo Tile, Ceramic Tile, Wood
- Inclusions:Ceiling Fans, Washer Connection, Dryer Connection, Cook Top, Built-In Oven, Self-Cleaning Oven, Gas Cooking, Refrigerator, Disposal, Dishwasher, Ice Maker Connection, Water Softener (owned), Wet Bar, Vent Fan, Smoke Alarm, Gas Water Heater, Garage Door Opener, Solid Counter Tops, Double Ovens, Custom Cabinets, City Garbage service
- Master Bath Features:Shower Only, Single Vanity
- Exterior Features:Covered Patio, Privacy Fence, Sprinkler System, Double Pane Windows, Storage Building/Shed, Has Gutters, Mature Trees
- Cooling:Two Central, Zoned
- Heating Fuel:Natural Gas
- Heating:Central
- Master:21x15
- Bedroom 2:17x12
- Bedroom 3:17x13
- Bedroom 4:16x15
- Dining Room:16x12
- Family Room:24x18
- Kitchen:19x13
Architecture
- Bedrooms:4
- Bathrooms:4
- Year Built:1970
- Stories:1
- Style:One Story, Ranch
- Roof:Metal
- Foundation:Slab
- Parking:Two Car Garage
Property Features
- Neighborhood Amenities:Park/Playground, Jogging Trails
- Water/Sewer:Water System, Sewer System, City
Tax and Financial Info
- Proposed Terms:Conventional, VA, Cash
- Total Tax:14977
4 BD | 4 BA | 3,904 SqFt
© 2025 Lone Star Real Estate. All rights reserved. The data relating to real estate for sale on this web site comes in part from the Internet Data Exchange Program of Lone Star Real Estate. Information provided is for viewer's personal, non-commercial use and may not be used for any purpose other than to identify prospective properties the viewer may be interested in purchasing. Information provided is deemed reliable but not guaranteed. Listing Courtesy of Jancee Sanchez with Phyllis Browning Company.

