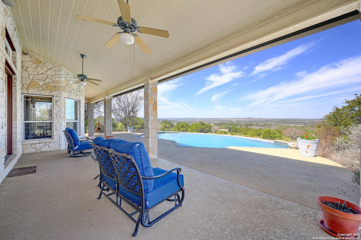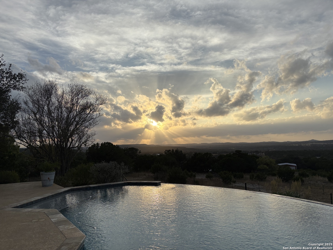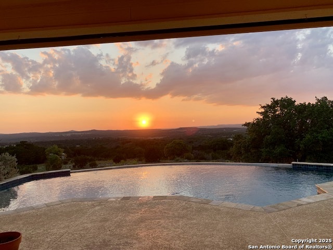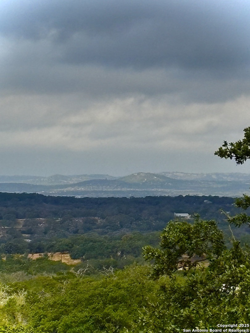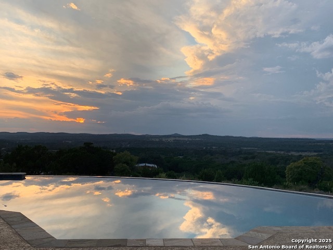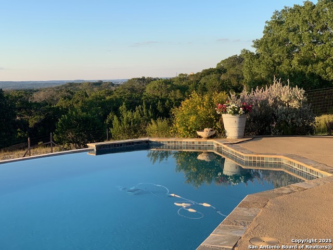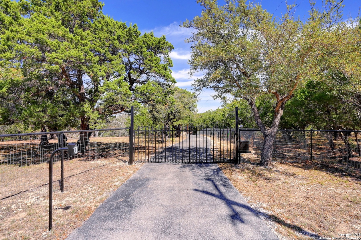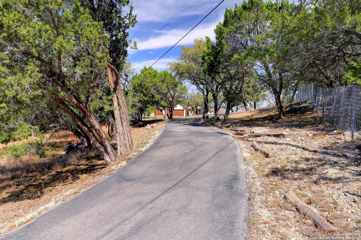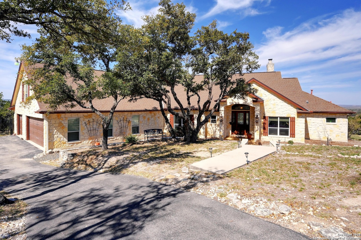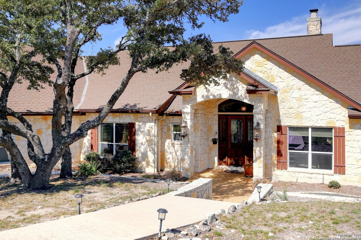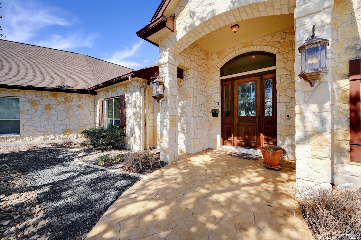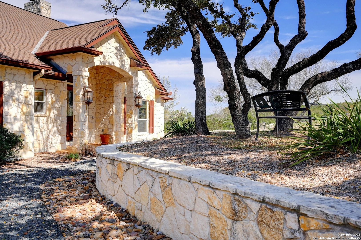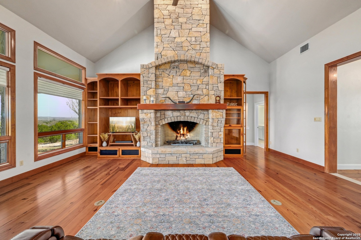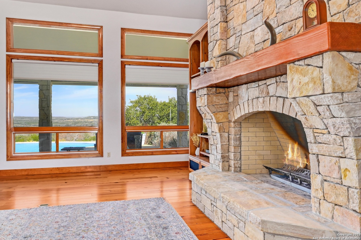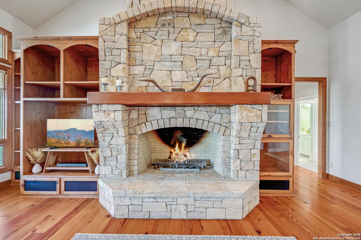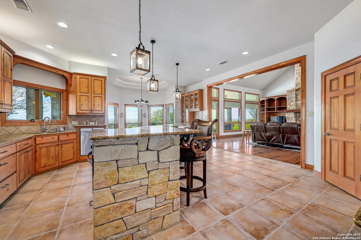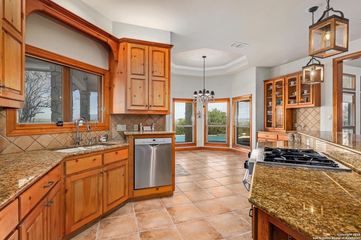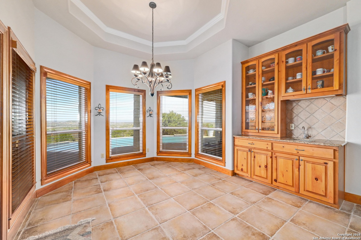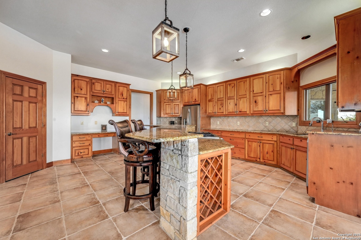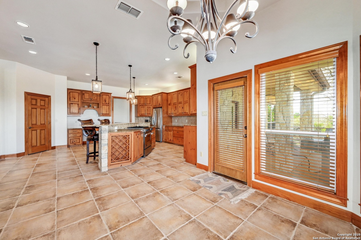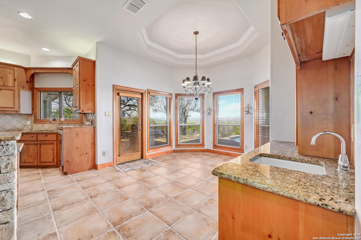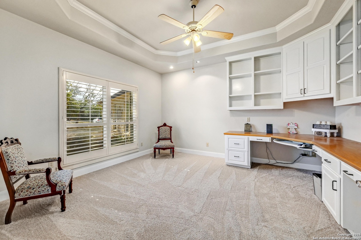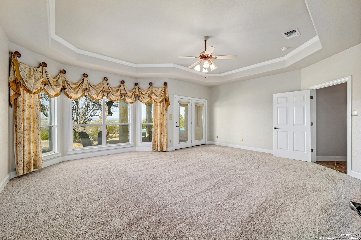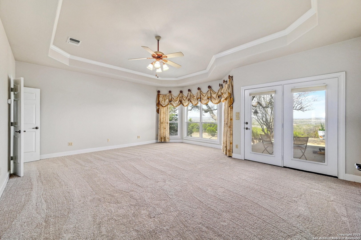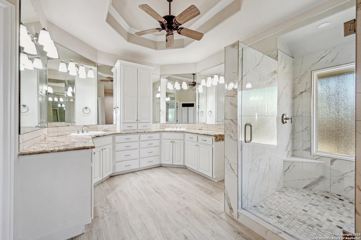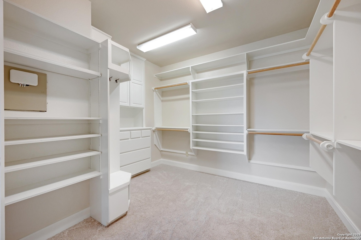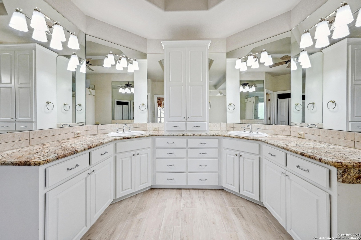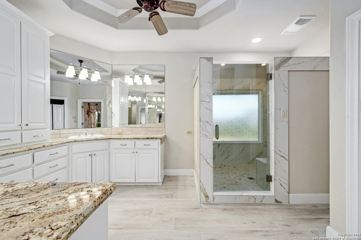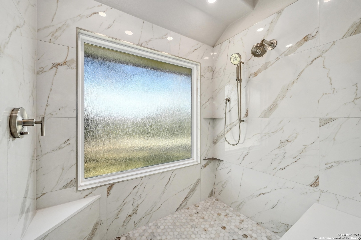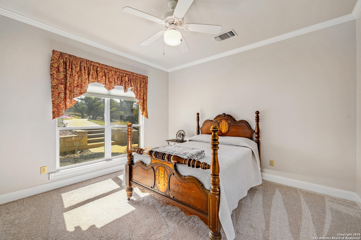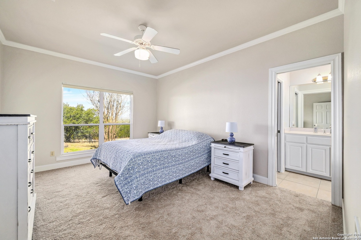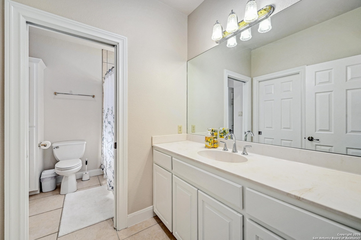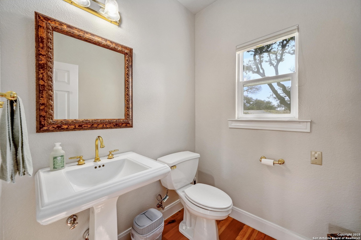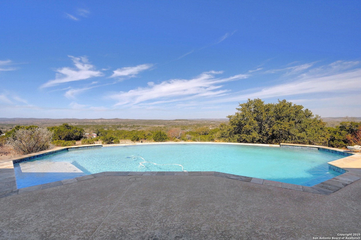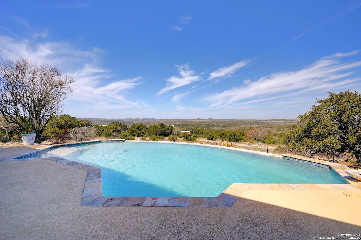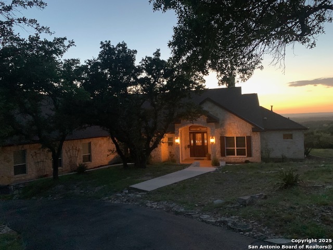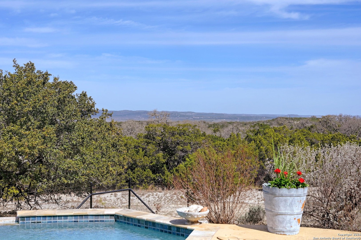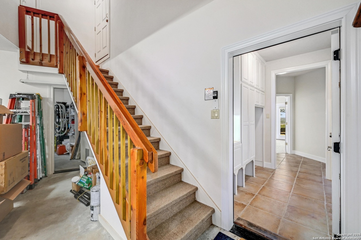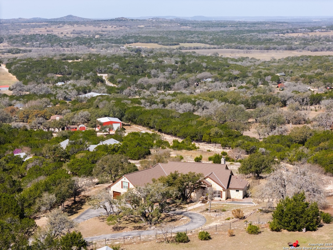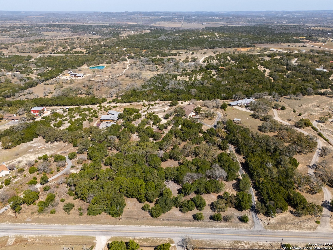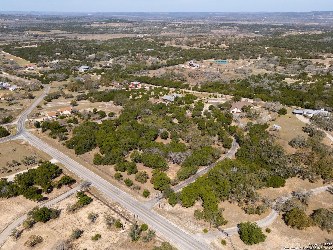Property Details
Majestic Oaks
Boerne, TX 78006
$1,150,000
3 BD | 3 BA |
Property Description
Oh wow... that's a view! Through the gate and down the long winding drive to your private oasis! Relax in your pool with long range views of the peaceful Texas Hill Country. Luxurious country style home designed to capture those views from almost every room in the house. Living room features a vaulted ceiling with floor a wall of stone fireplace with built-in cabinetry. Rustic pine flooring and kitchen cabinets. Quiet study/ home office for those who don't want to commute. Lovely primary suite with new bath and custom shower. Primary bedroom also has outside access to the covered patio and grill area. Serving bar at kitchen window for great entertaining. Automated screen at patio edge. Split floor plan for privacy. Circular drive makes it easy to access to front door of the property. Three car garage with climate controlled separate 3rd bay/workshop. Only 15 min to charming downtown Boerne with restaurants and shopping.
-
Type: Residential Property
-
Year Built: 2000
-
Cooling: Three+ Central
-
Heating: Central
-
Lot Size: 5 Acres
Property Details
- Status:Available
- Type:Residential Property
- MLS #:1850041
- Year Built:2000
- Sq. Feet:3,150
Community Information
- Address:204 Majestic Oaks Boerne, TX 78006
- County:Kendall
- City:Boerne
- Subdivision:SOUTHERN OAKS
- Zip Code:78006
School Information
- School System:Comfort
- High School:Comfort
- Middle School:Comfort
- Elementary School:Comfort
Features / Amenities
- Total Sq. Ft.:3,150
- Interior Features:One Living Area, Eat-In Kitchen, Island Kitchen, Breakfast Bar, Study/Library, Shop, High Ceilings, Open Floor Plan, Cable TV Available, High Speed Internet, All Bedrooms Downstairs, Laundry Main Level, Laundry Room, Walk in Closets, Attic - Partially Floored, Attic - Permanent Stairs
- Fireplace(s): Living Room
- Floor:Carpeting, Saltillo Tile, Ceramic Tile, Wood
- Inclusions:Ceiling Fans, Central Vacuum, Washer Connection, Dryer Connection, Cook Top, Built-In Oven, Self-Cleaning Oven, Microwave Oven, Gas Cooking, Gas Grill, Refrigerator, Disposal, Dishwasher, Ice Maker Connection, Water Softener (Leased), Wet Bar, Smoke Alarm, Security System (Owned), Gas Water Heater
- Master Bath Features:Shower Only, Double Vanity
- Cooling:Three+ Central
- Heating Fuel:Propane Owned
- Heating:Central
- Master:21x18
- Bedroom 2:12x12
- Bedroom 3:12x15
- Kitchen:18x18
- Office/Study:14x15
Architecture
- Bedrooms:3
- Bathrooms:3
- Year Built:2000
- Stories:1
- Style:One Story, Traditional, Texas Hill Country
- Roof:Composition
- Foundation:Slab
- Parking:Three Car Garage, Oversized
Property Features
- Neighborhood Amenities:None
- Water/Sewer:Private Well, Septic
Tax and Financial Info
- Proposed Terms:Conventional, VA, Cash
- Total Tax:9520
3 BD | 3 BA | 3,150 SqFt
© 2025 Lone Star Real Estate. All rights reserved. The data relating to real estate for sale on this web site comes in part from the Internet Data Exchange Program of Lone Star Real Estate. Information provided is for viewer's personal, non-commercial use and may not be used for any purpose other than to identify prospective properties the viewer may be interested in purchasing. Information provided is deemed reliable but not guaranteed. Listing Courtesy of Karen Smith with Smith Properties.

