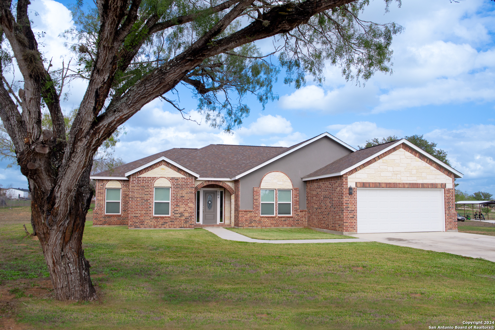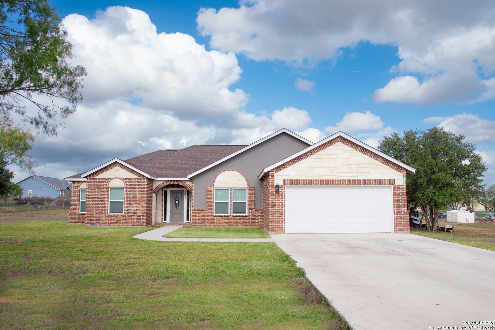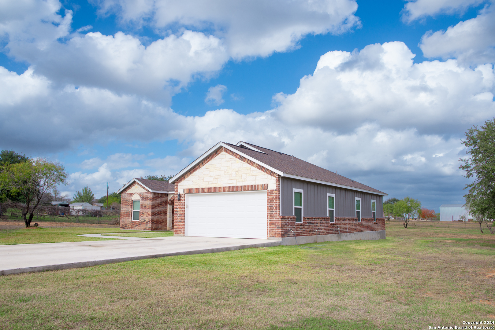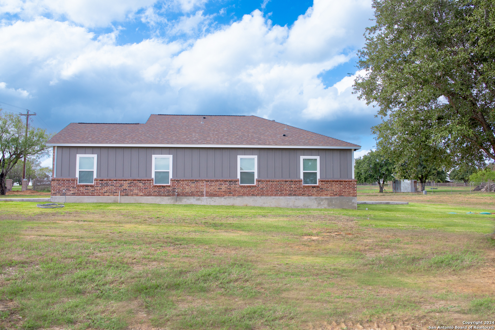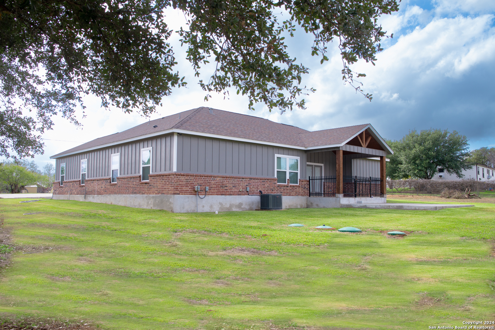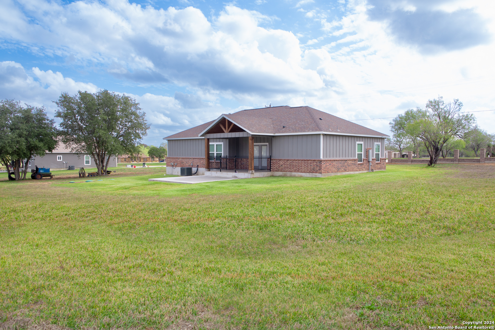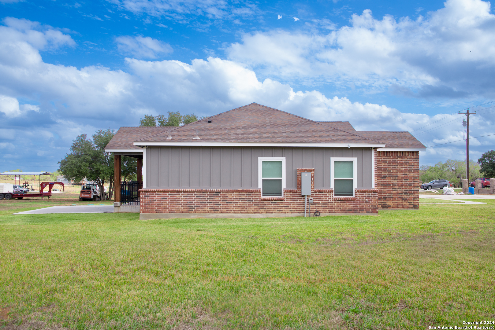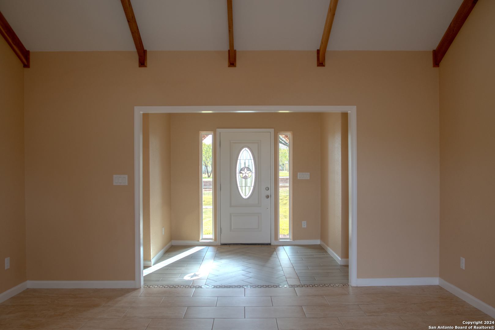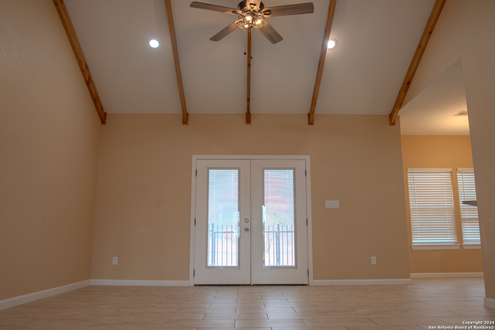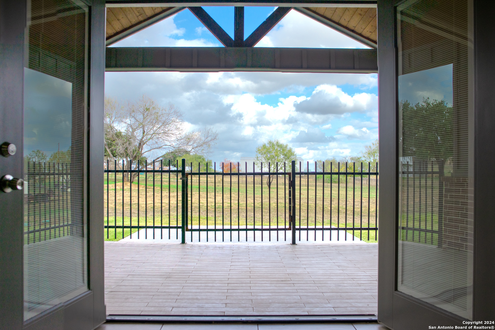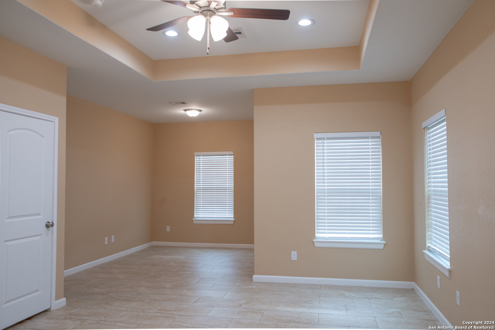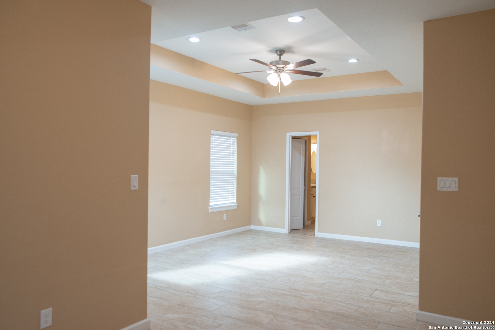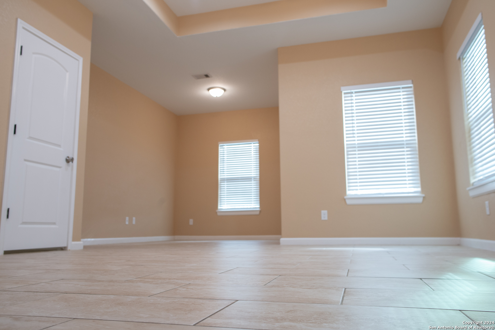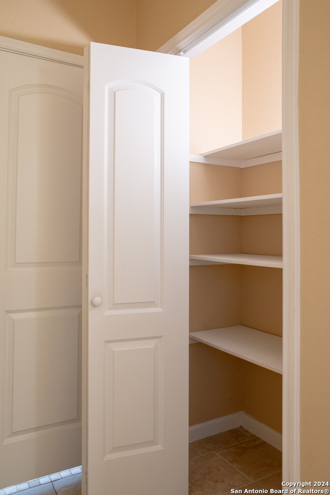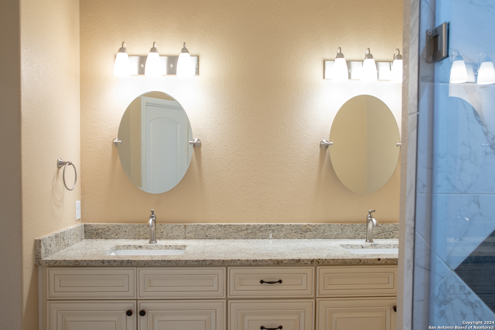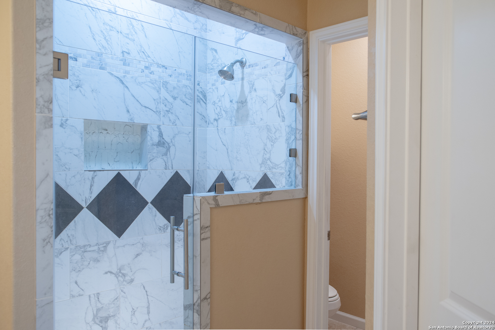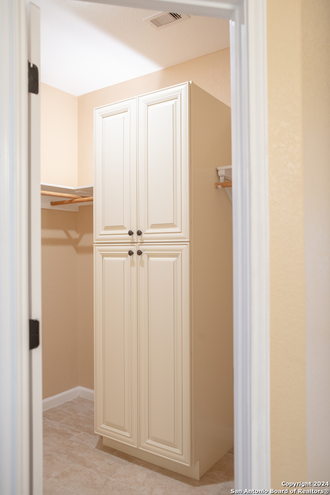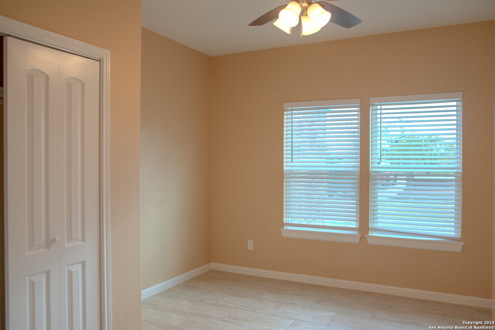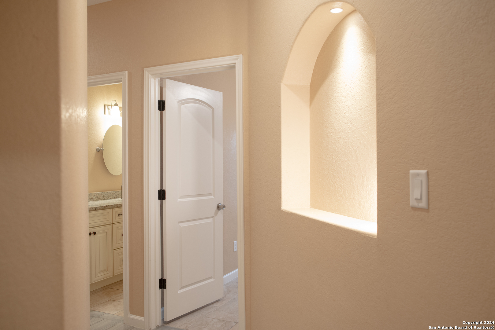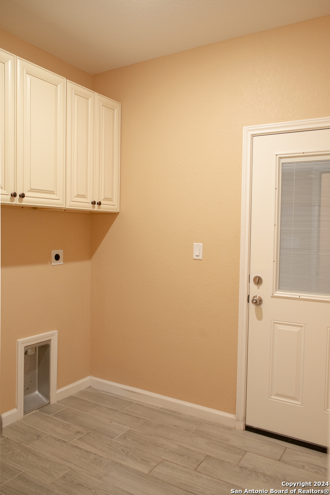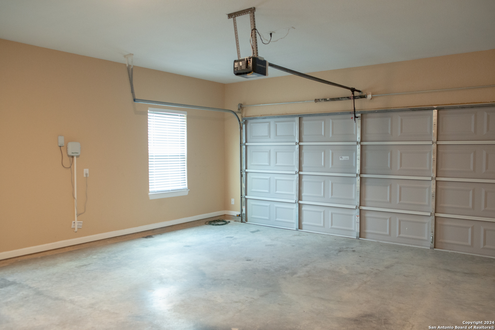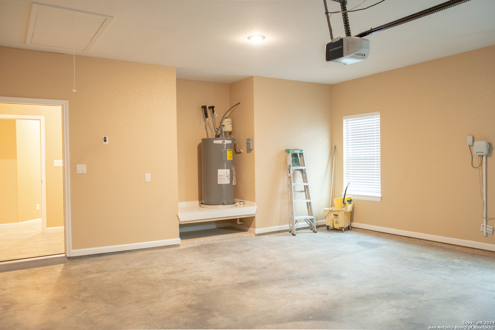Property Details
Homestead
La Vernia, TX 78121
$455,000
4 BD | 2 BA |
Property Description
Discover peaceful country living with modern comforts in this beautifully maintained single-story home on 1.23 acres, 2059 sq-ft in La Vernia-with no HOA and priced to sell at $455,000! This spacious home offers 3 bedrooms, 2 full bathrooms, a dedicated office, and a private studio off the master bedroom-perfect for enjoying your morning coffee, reading, or relaxing in peace. You'll love the open-concept living area with soaring cedar terrace-style ceilings and an abundance of natural light. The kitchen features custom cabinets and flows seamlessly into the dining area, ideal for family meals and entertaining. Additional features include: Ceramic tile flooring throughout the entire home-no carpet! Ceiling fans in every room for comfort year-round, Central A/C, all granite counter tops Stove and dishwasher. Double garage with a drive way for 6 more cars. Two gated entrances in front: one for the main driveway and garage, the other perfect for RV, boat, or trailer access Three sides fenced for privacy and pets Sprinkler system for easy yard maintenance This home truly offers the best of both worlds-space, functionality, and freedom with no HOA restrictions. Don't miss your chance to make this incredible property your own!
-
Type: Residential Property
-
Year Built: 2023
-
Cooling: One Central
-
Heating: Central
-
Lot Size: 1.23 Acres
Property Details
- Status:Contract Pending
- Type:Residential Property
- MLS #:1830742
- Year Built:2023
- Sq. Feet:1,864
Community Information
- Address:204 Homestead La Vernia, TX 78121
- County:Wilson
- City:La Vernia
- Subdivision:HOMESTEAD SUB
- Zip Code:78121
School Information
- School System:La Vernia Isd.
- High School:La Vernia
- Middle School:La Vernia
- Elementary School:La Vernia
Features / Amenities
- Total Sq. Ft.:1,864
- Interior Features:One Living Area, Separate Dining Room, Eat-In Kitchen, Breakfast Bar, Study/Library, Utility Room Inside, 1st Floor Lvl/No Steps, High Ceilings, Open Floor Plan, All Bedrooms Downstairs, Laundry Main Level, Laundry Room, Walk in Closets
- Fireplace(s): Not Applicable
- Floor:Ceramic Tile, Laminate
- Inclusions:Ceiling Fans, Chandelier, Washer Connection, Dryer Connection, Self-Cleaning Oven, Stove/Range, Disposal, Dishwasher, Ice Maker Connection, Smoke Alarm, Attic Fan, Electric Water Heater, Solid Counter Tops, Custom Cabinets, City Garbage service
- Master Bath Features:Shower Only, Double Vanity
- Cooling:One Central
- Heating Fuel:Electric
- Heating:Central
- Master:17x17
- Bedroom 2:17x11
- Bedroom 3:12x11
- Bedroom 4:13x13
- Dining Room:10x8
- Kitchen:13x12
- Office/Study:13x13
Architecture
- Bedrooms:4
- Bathrooms:2
- Year Built:2023
- Stories:1
- Style:One Story
- Roof:Composition
- Foundation:Slab
- Parking:Two Car Garage
Property Features
- Neighborhood Amenities:None
- Water/Sewer:Aerobic Septic, City
Tax and Financial Info
- Proposed Terms:Conventional, FHA, VA, Cash, USDA
- Total Tax:844.71
4 BD | 2 BA | 1,864 SqFt
© 2025 Lone Star Real Estate. All rights reserved. The data relating to real estate for sale on this web site comes in part from the Internet Data Exchange Program of Lone Star Real Estate. Information provided is for viewer's personal, non-commercial use and may not be used for any purpose other than to identify prospective properties the viewer may be interested in purchasing. Information provided is deemed reliable but not guaranteed. Listing Courtesy of Armandina Guajardo with San Antonio Elite Realty.

