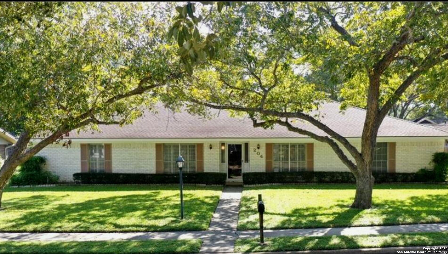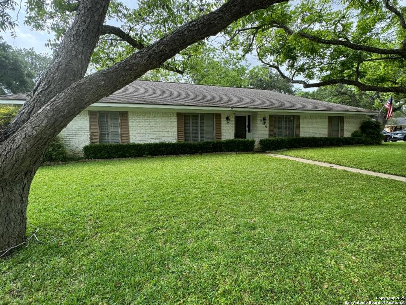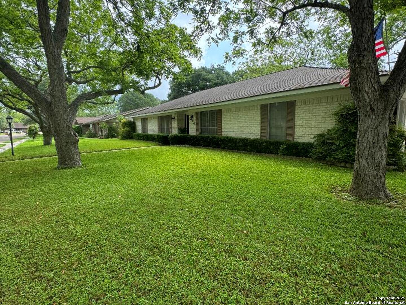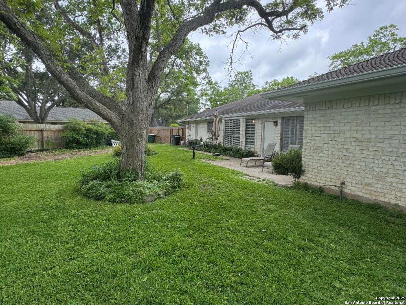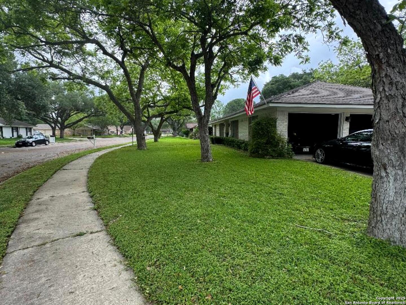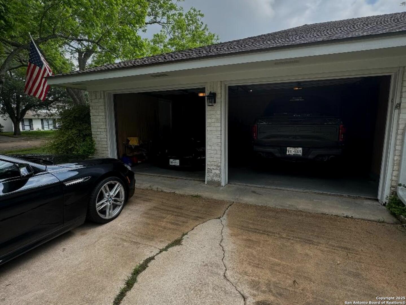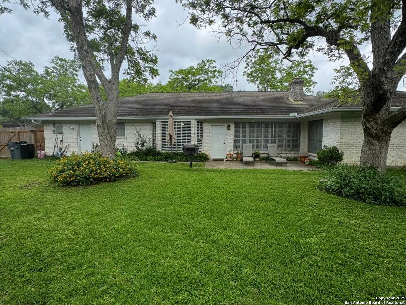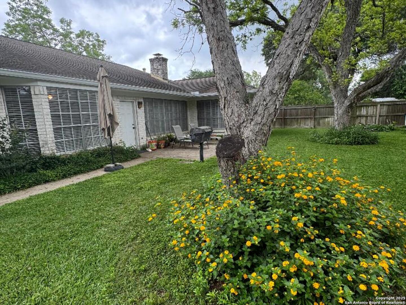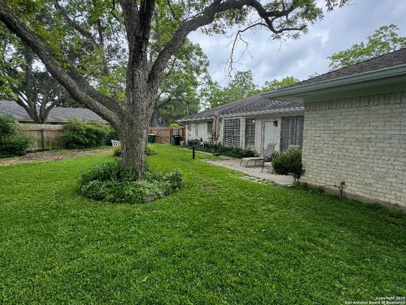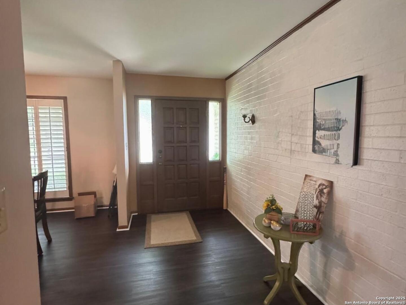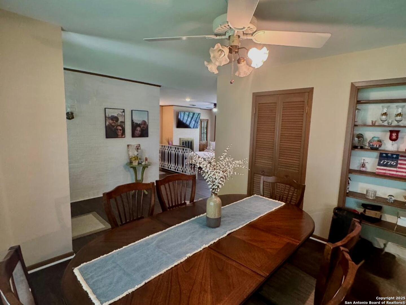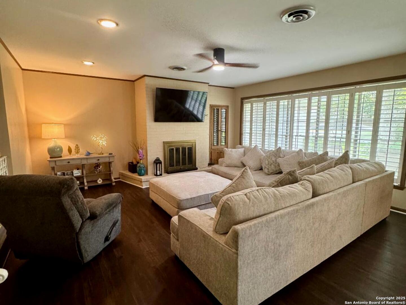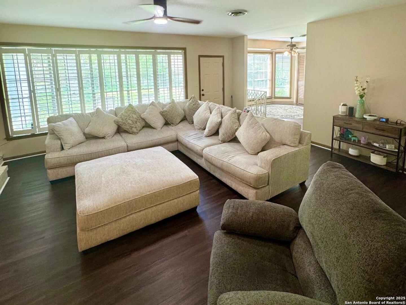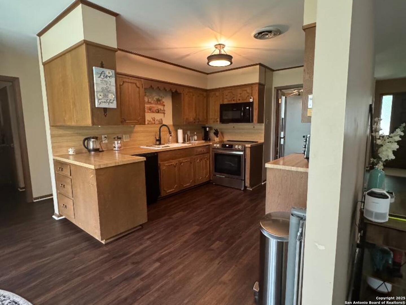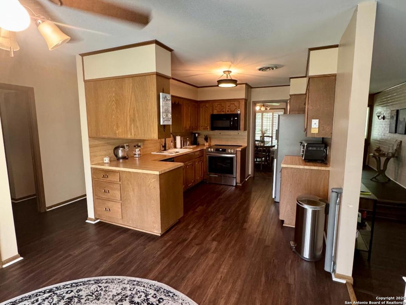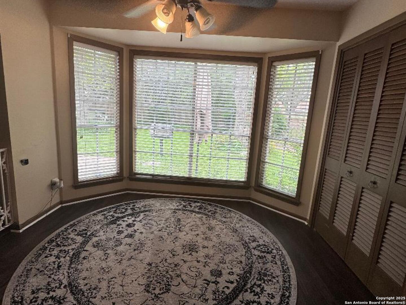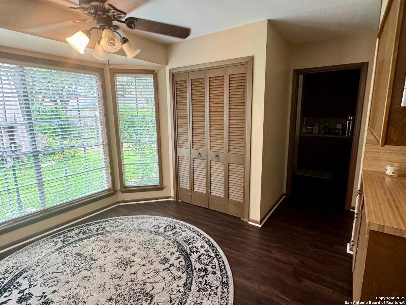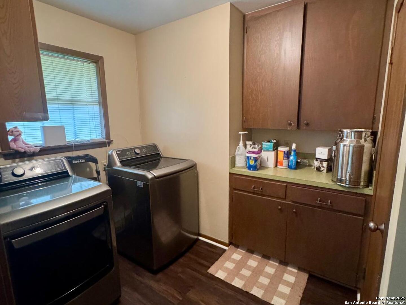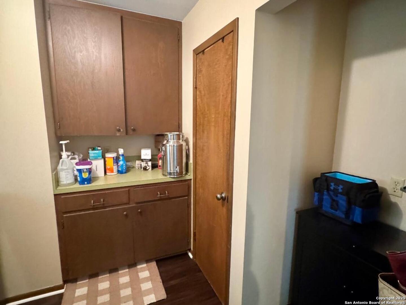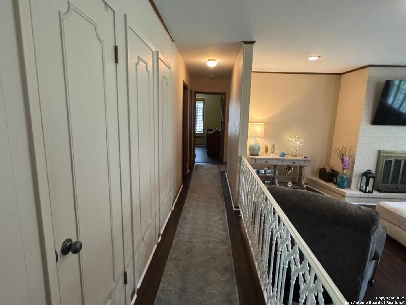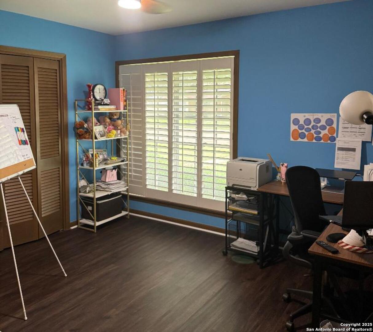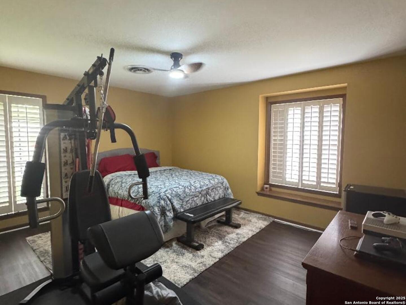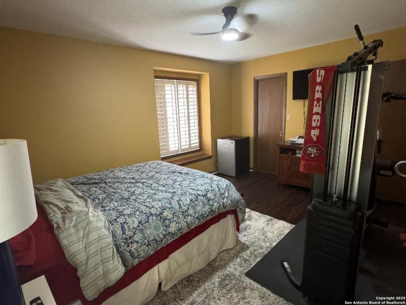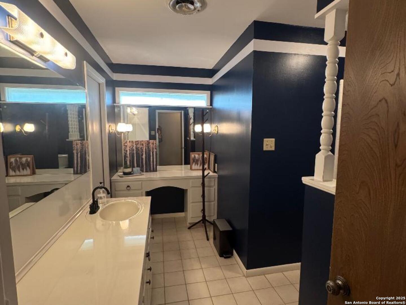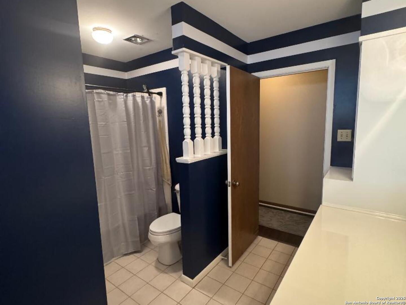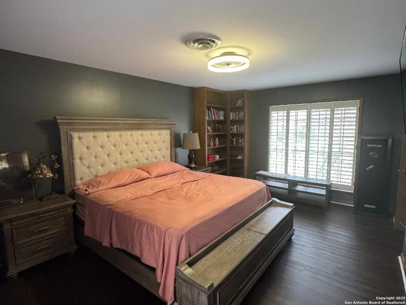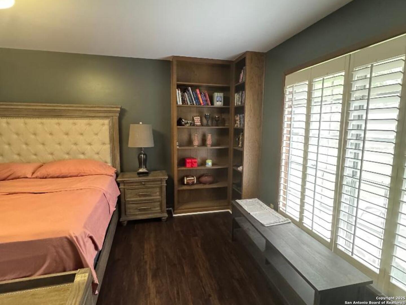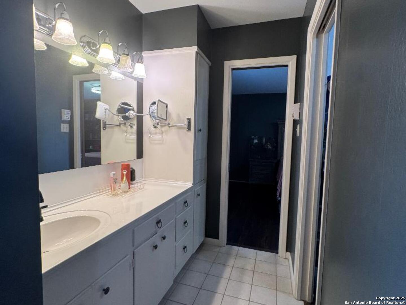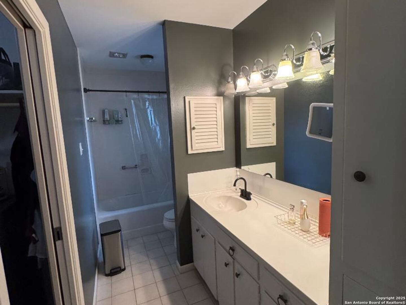Property Details
Hampshire
Victoria, TX 77904
$299,000
3 BD | 2 BA |
Property Description
What an amazing floor plan! This beauty is ready for your big family. From large rooms, large yard, plenty of parking and huge garage by todays standards with an attached shop area for all the projects. Well maintained and new flooring and some fresh paint thru-out ready for your families touches. Secondary bedroom connects to a bathroom making the possibility of 2 The yard has a drip system, sprinkler system, new fencing with a large gate to accommodate a boat, trailer and/or RV parking. Kitchen has a new stove/oven, microwave, dishwasher (also a negotiable new frig) and a reverse Osmosis system for drinking water at the sink. Sweet touches thru-out such as pocket doors, plantation shutters, book shelves and built-ins not found in new homes.
-
Type: Residential Property
-
Year Built: Unknown
-
Cooling: One Central
-
Heating: Central
-
Lot Size: 0.39 Acres
Property Details
- Status:Available
- Type:Residential Property
- MLS #:1861672
- Year Built:Unknown
- Sq. Feet:2,013
Community Information
- Address:204 Hampshire Victoria, TX 77904
- County:Victoria
- City:Victoria
- Subdivision:CASTLE HILLS
- Zip Code:77904
School Information
- School System:CALL DISTRICT
- High School:Call District
- Middle School:Call District
- Elementary School:Call District
Features / Amenities
- Total Sq. Ft.:2,013
- Interior Features:One Living Area, Separate Dining Room, Eat-In Kitchen, Walk-In Pantry, Shop, Utility Room Inside, High Ceilings, Pull Down Storage, High Speed Internet, Laundry Room, Walk in Closets
- Fireplace(s): Living Room
- Floor:Laminate
- Inclusions:Ceiling Fans, Washer Connection, Dryer Connection, Microwave Oven, Stove/Range, Disposal, Dishwasher, Ice Maker Connection, Smoke Alarm, Electric Water Heater, Garage Door Opener, City Garbage service
- Master Bath Features:Tub/Shower Combo
- Exterior Features:Patio Slab, Privacy Fence, Sprinkler System, Has Gutters, Mature Trees, Workshop
- Cooling:One Central
- Heating Fuel:Electric
- Heating:Central
- Master:17x12
- Bedroom 2:12x12
- Bedroom 3:12x14
- Dining Room:12x10
- Kitchen:10x11
Architecture
- Bedrooms:3
- Bathrooms:2
- Year Built:Unknown
- Stories:1
- Style:One Story, Ranch
- Roof:Composition
- Foundation:Slab
- Parking:Two Car Garage
Property Features
- Neighborhood Amenities:None
- Water/Sewer:Water System, Sewer System
Tax and Financial Info
- Proposed Terms:Conventional, FHA, VA, TX Vet, Cash
- Total Tax:3709.24
3 BD | 2 BA | 2,013 SqFt
© 2025 Lone Star Real Estate. All rights reserved. The data relating to real estate for sale on this web site comes in part from the Internet Data Exchange Program of Lone Star Real Estate. Information provided is for viewer's personal, non-commercial use and may not be used for any purpose other than to identify prospective properties the viewer may be interested in purchasing. Information provided is deemed reliable but not guaranteed. Listing Courtesy of Natalie Purcell with MONARCH RESIDENTIAL MANAGEMENT.

