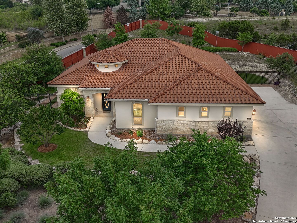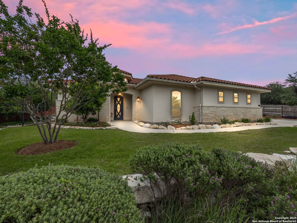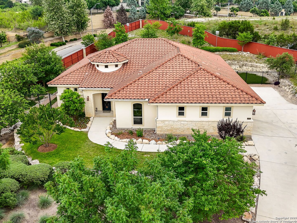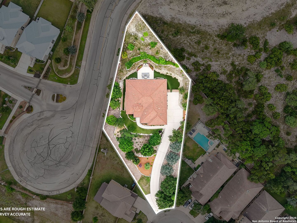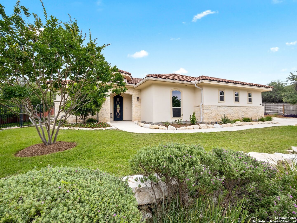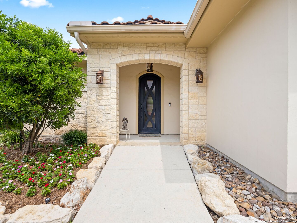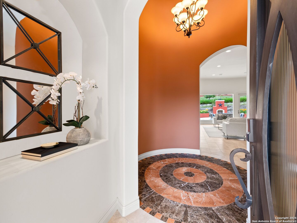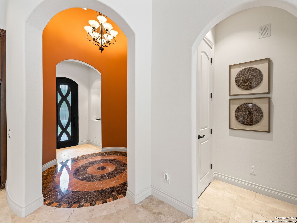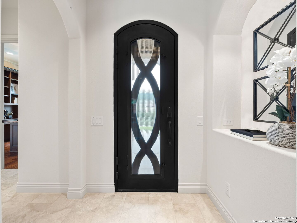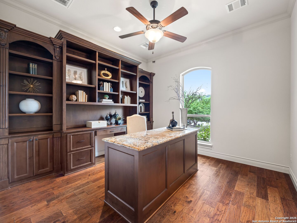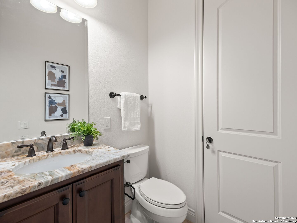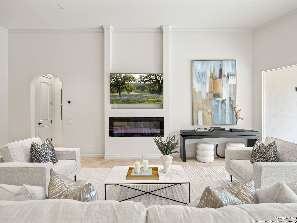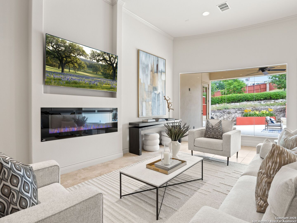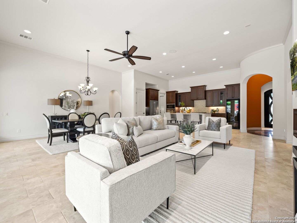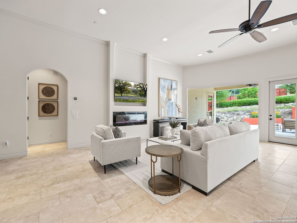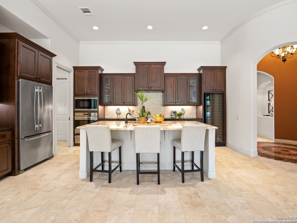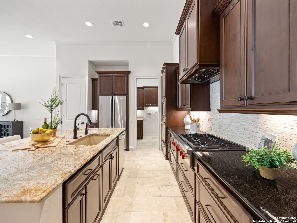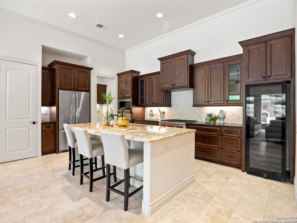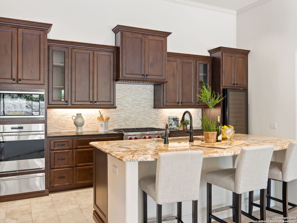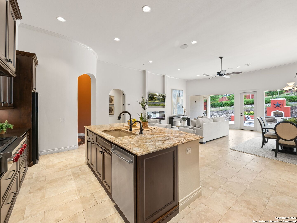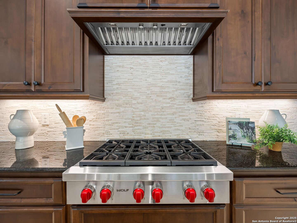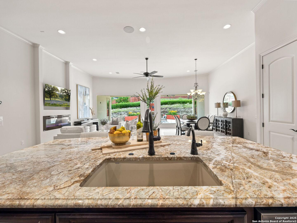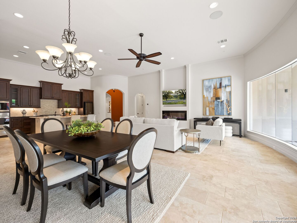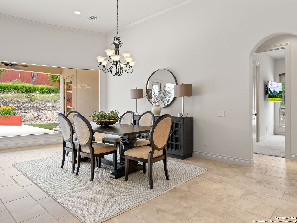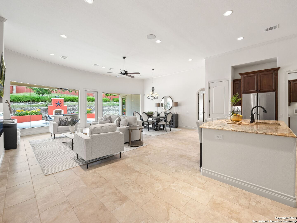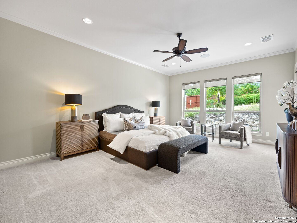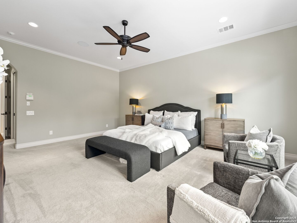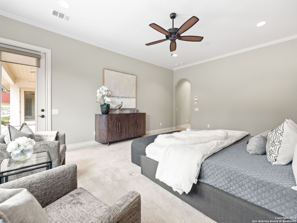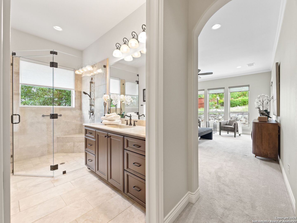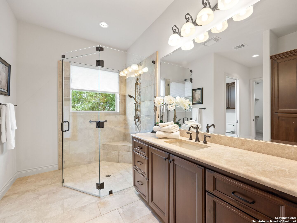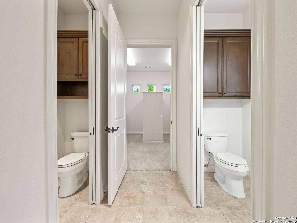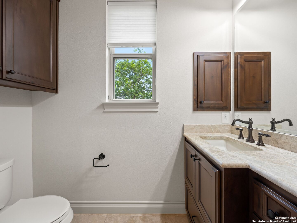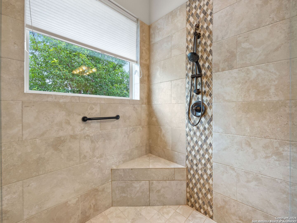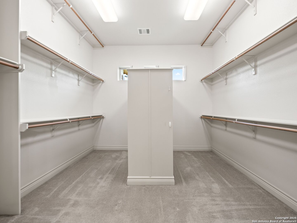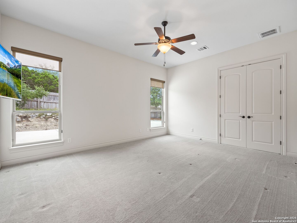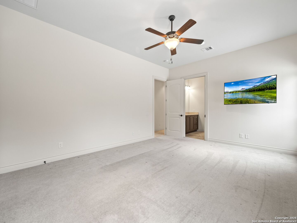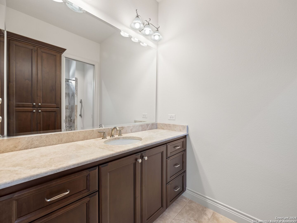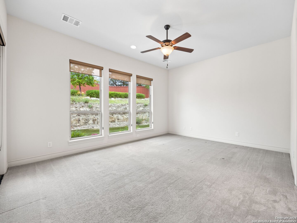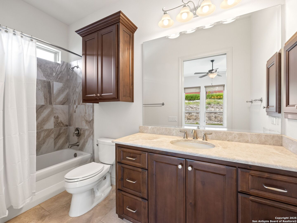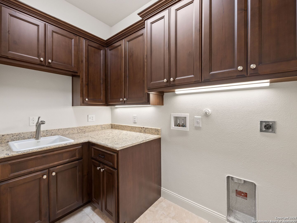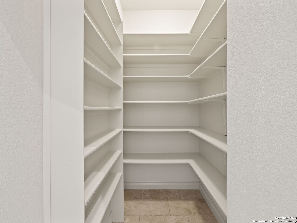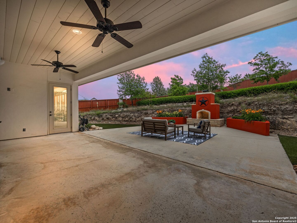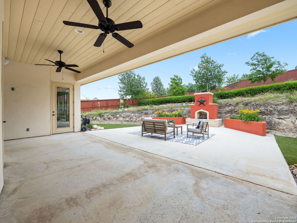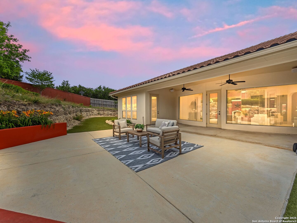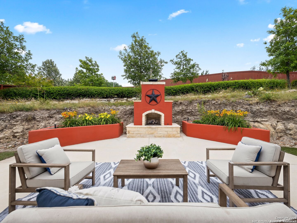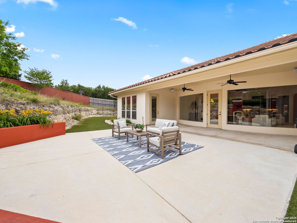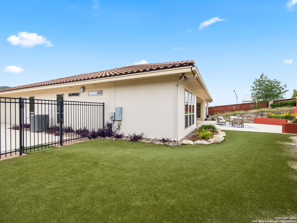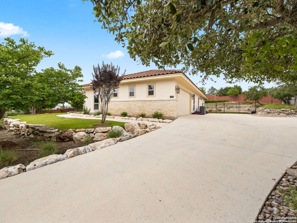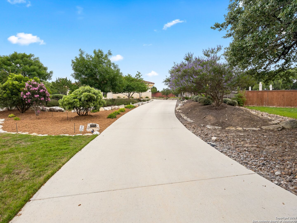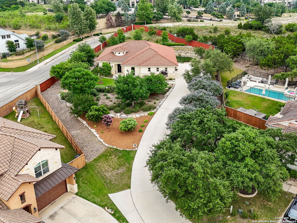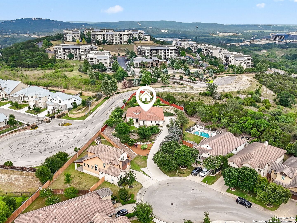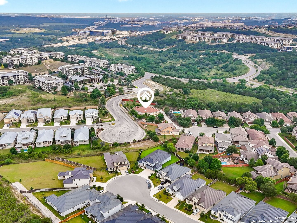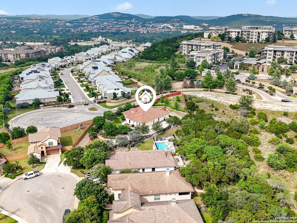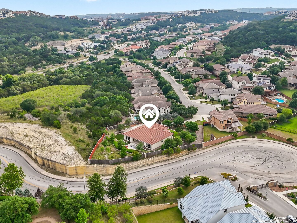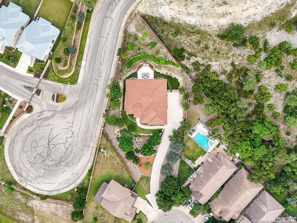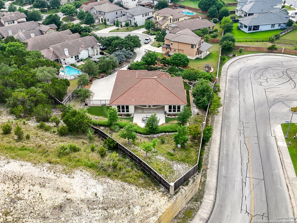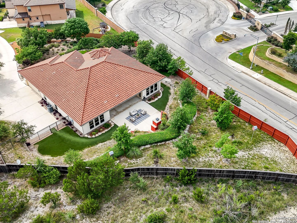Property Details
Bella Glade
San Antonio, TX 78256
$789,000
3 BD | 4 BA |
Property Description
Tucked away at the top of a long driveway on a peaceful cul-de-sac, this beautiful single-story residence by Mike Holloway offers comfort, sophistication, and privacy. Custom built in 2016 and meticulously maintained by its sole owner, the home spans 2,746 square feet, with a generous 562 sq ft garage, two on demand water heaters, and a fully landscaped 0.6-acre lot. The terraced front yard and charming Spanish-style exterior set the stage for the stylish, modern interior. Step inside to an open-concept layout filled with upscale finishes and thoughtful design. The gourmet kitchen is a chef's dream, featuring an under-sink reverse osmosis system, and premium stainless steel appliances including a Wolf stove, microwave, and range, a JennAir refrigerator, and a Bosch dishwasher. A striking granite island with flowing river patterns serves as the centerpiece, complemented by a soft-toned granite backsplash and custom cabinetry with glass display windows. A spacious wine fridge is perfect for storing your collection of reds, whites and everything in between. Flowing seamlessly from the kitchen is a light-filled great room with soaring ceilings - ideal for entertaining or simply enjoying everyday life. Floor to ceiling windows frame views of the terraced backyard, bringing in the morning sun along with a sense of calm. The primary suite is a private retreat. The spa-like primary bathroom features vaulted ceilings, abundant natural light, an oversized walk-in shower, dual toilets (including one with its own sink and storage), and a large walk-in closet. Two additional guest suites each include their own full baths with tub/shower combos and leather finish granite countertops, matching the primary bathroom counters. At the front of the home, a dedicated office with built-in bookshelves and a floating desk provides a quiet space for work or study. A stylish half bath is located nearby for guest convenience. Step outside to the terraced backyard oasis. The covered patio is equipped with ceiling fans and pre-wiring for a wall-mounted TV, perfect for enjoying warm Texas evenings in comfort. Each room in the home features ceiling fans with wall controls for customizable comfort year-round. Come experience the perfect blend of luxury, comfort, and functionality at 20222 Bella Glade.
-
Type: Residential Property
-
Year Built: 2016
-
Cooling: One Central
-
Heating: Central,Heat Pump
-
Lot Size: 0.60 Acres
Property Details
- Status:Contract Pending
- Type:Residential Property
- MLS #:1868801
- Year Built:2016
- Sq. Feet:2,690
Community Information
- Address:20222 Bella Glade San Antonio, TX 78256
- County:Bexar
- City:San Antonio
- Subdivision:CRESTA BELLA
- Zip Code:78256
School Information
- School System:Northside
- High School:Louis D Brandeis
- Middle School:Hector Garcia
- Elementary School:Bonnie Ellison
Features / Amenities
- Total Sq. Ft.:2,690
- Interior Features:One Living Area, Eat-In Kitchen, Two Eating Areas, Island Kitchen, Walk-In Pantry, Study/Library, Utility Room Inside, 1st Floor Lvl/No Steps, High Ceilings, Open Floor Plan, Cable TV Available, High Speed Internet, All Bedrooms Downstairs, Laundry Main Level, Laundry Room, Walk in Closets
- Fireplace(s): Living Room
- Floor:Carpeting, Ceramic Tile, Wood
- Inclusions:Ceiling Fans, Chandelier, Washer Connection, Dryer Connection, Built-In Oven, Microwave Oven, Gas Cooking, Refrigerator, Disposal, Dishwasher, Water Softener (owned), Security System (Owned), Gas Water Heater, Plumb for Water Softener, Solid Counter Tops, Custom Cabinets, 2+ Water Heater Units
- Master Bath Features:Shower Only, Separate Vanity
- Exterior Features:Patio Slab, Covered Patio, Privacy Fence, Sprinkler System, Double Pane Windows
- Cooling:One Central
- Heating Fuel:Electric
- Heating:Central, Heat Pump
- Master:15x19
- Bedroom 2:13x16
- Bedroom 3:17x15
- Dining Room:11x20
- Kitchen:23x14
- Office/Study:12x12
Architecture
- Bedrooms:3
- Bathrooms:4
- Year Built:2016
- Stories:1
- Style:One Story, Mediterranean
- Roof:Tile
- Foundation:Slab
- Parking:Two Car Garage, Side Entry, Oversized
Property Features
- Neighborhood Amenities:Controlled Access
- Water/Sewer:Water System, Sewer System
Tax and Financial Info
- Proposed Terms:Conventional, FHA, Cash
- Total Tax:17956
3 BD | 4 BA | 2,690 SqFt
© 2025 Lone Star Real Estate. All rights reserved. The data relating to real estate for sale on this web site comes in part from the Internet Data Exchange Program of Lone Star Real Estate. Information provided is for viewer's personal, non-commercial use and may not be used for any purpose other than to identify prospective properties the viewer may be interested in purchasing. Information provided is deemed reliable but not guaranteed. Listing Courtesy of Susan Dikin with Kuper Sotheby's Int'l Realty.

