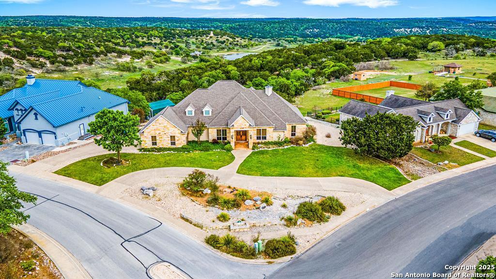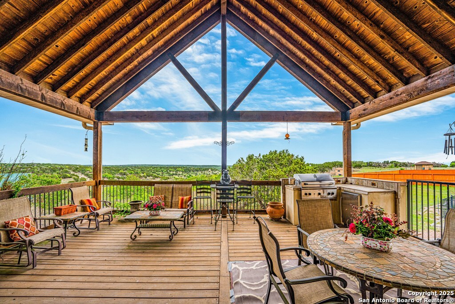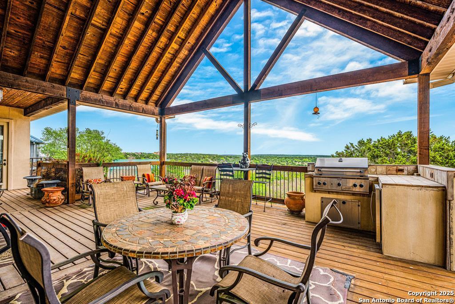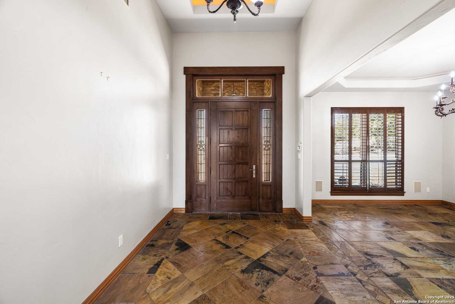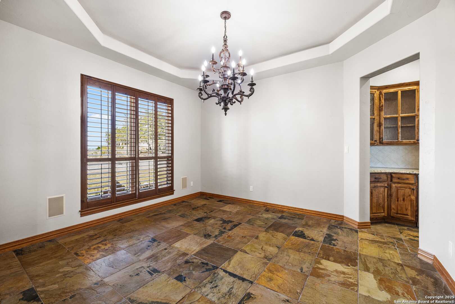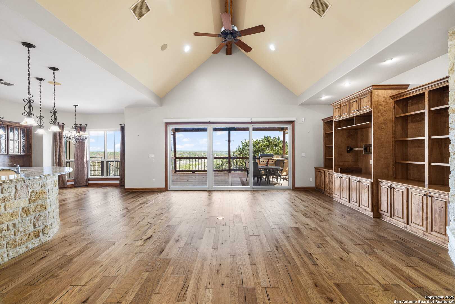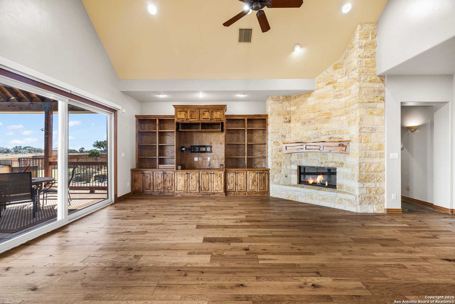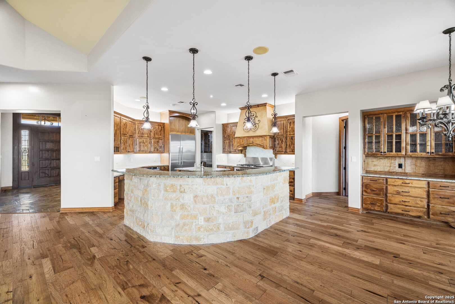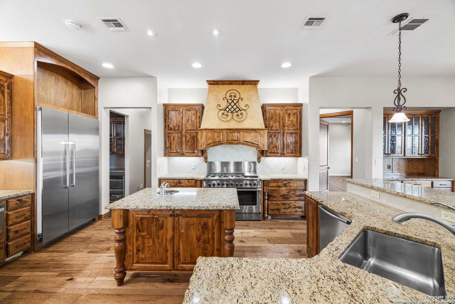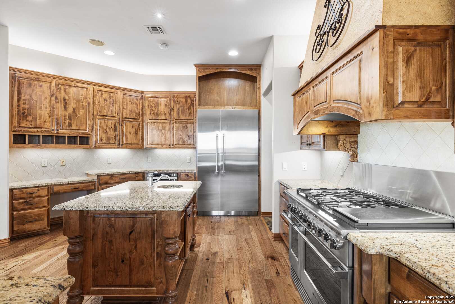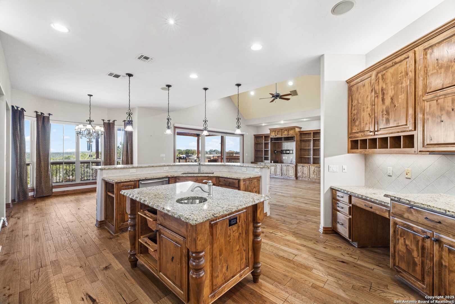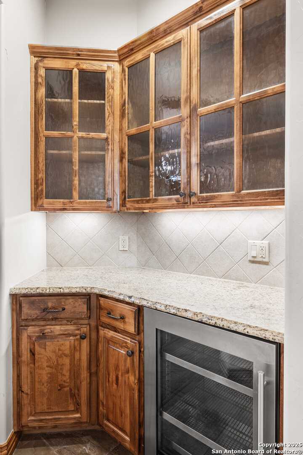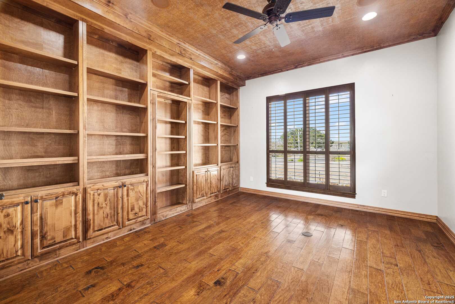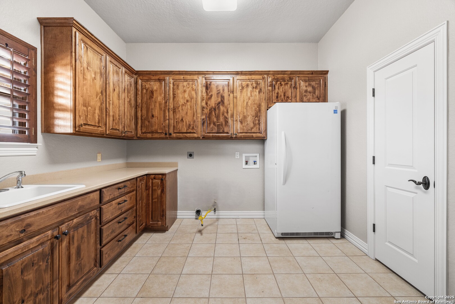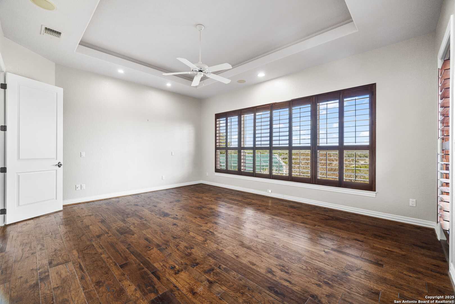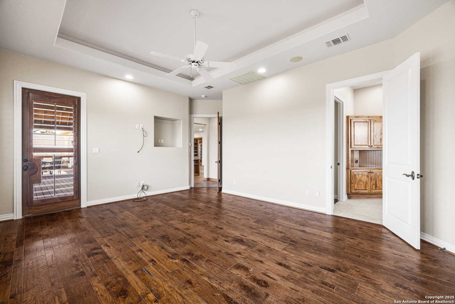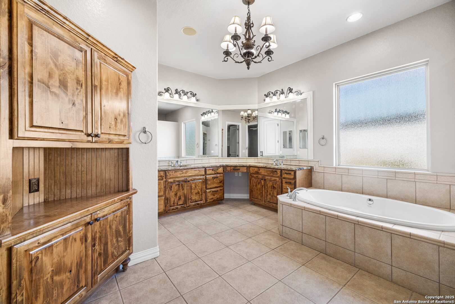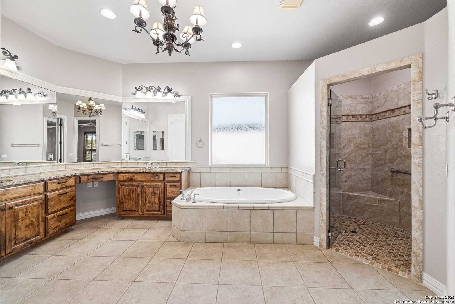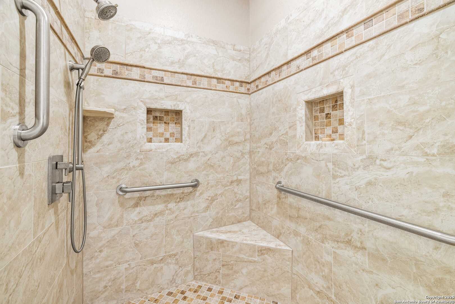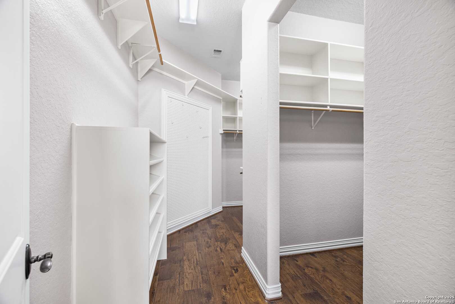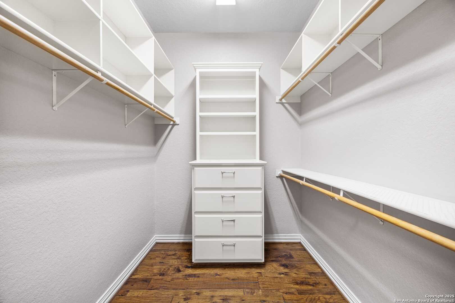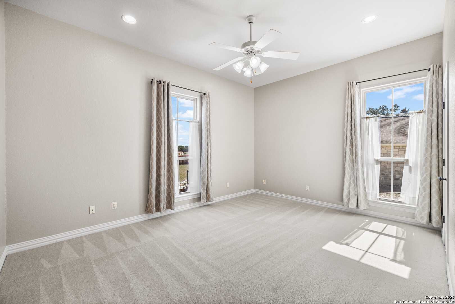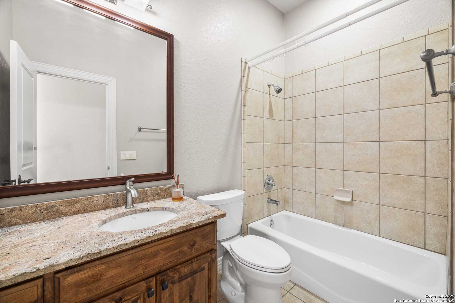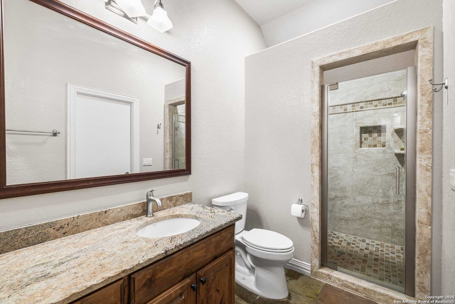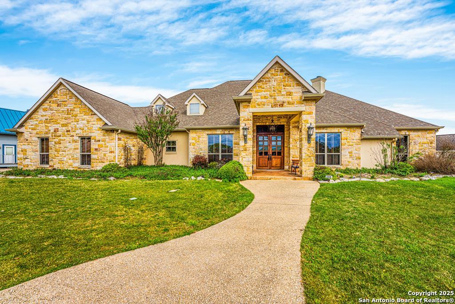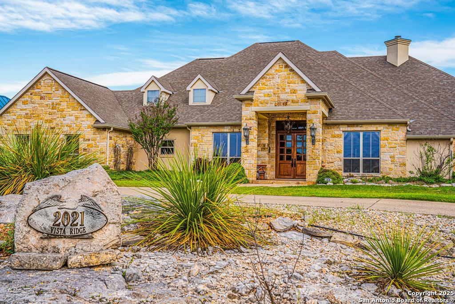Property Details
VISTA RIDGE
Kerrville, TX 78028
$845,000
3 BD | 3 BA |
Property Description
Stunning Views! Nestled on half an acre, this beautiful 3-bd, 3-ba home also features a dedicated office. The open floor plan seamlessly connects the living room, kitchen, & breakfast area, all highlighted by high ceilings, custom alder wood cabinetry, & a gorgeous gas starter rock fireplace w/gas logs. Hardwood & slate flooring add to the home's charm, & walled windows offer breathtaking hill country views. The kitchen is a chef's dream, equipped w/top-of-the-line appliances, including a built-in refrigerator, gas range, microwave, wine fridge, dual sinks, & beveled granite countertops. The expansive laundry room offers ample space for an extra freezer or refrigerator. The large primary includes an en-suite bath w/a jetted tub, walk-in shower, & generous closet space. The office is thoughtfully designed w/built-in shelving & glass doors. Two guest rooms are included, one of which has its own en-suite bath. The east-facing back deck is perfect for enjoying evenings while taking in the stunning scenery, & the 25' covered porch features a built-in outdoor kitchen. Conveniently located near hospitals, restaurants, shopping schools, & more. Experience the finest in quality living.
-
Type: Residential Property
-
Year Built: 2004
-
Cooling: Two Central
-
Heating: Central,2 Units
-
Lot Size: 0.56 Acres
Property Details
- Status:Available
- Type:Residential Property
- MLS #:1854199
- Year Built:2004
- Sq. Feet:3,414
Community Information
- Address:2021 VISTA RIDGE Kerrville, TX 78028
- County:Kerr
- City:Kerrville
- Subdivision:THE SUMMIT
- Zip Code:78028
School Information
- School System:Kerrville.
- High School:Kerrville
- Middle School:Kerrville
- Elementary School:Kerrville
Features / Amenities
- Total Sq. Ft.:3,414
- Interior Features:One Living Area, Separate Dining Room, Two Eating Areas, Breakfast Bar, Walk-In Pantry, Study/Library, Utility Room Inside, Open Floor Plan, Laundry Room, Walk in Closets, Attic - Partially Floored
- Fireplace(s): One
- Floor:Carpeting, Wood, Slate
- Inclusions:Ceiling Fans, Chandelier, Central Vacuum, Washer Connection, Dryer Connection, Self-Cleaning Oven, Microwave Oven, Stove/Range, Gas Cooking, Refrigerator, Disposal, Dishwasher, Water Softener (owned), Gas Water Heater, Double Ovens, Custom Cabinets, City Garbage service
- Master Bath Features:Tub/Shower Separate, Double Vanity, Garden Tub
- Cooling:Two Central
- Heating Fuel:Natural Gas
- Heating:Central, 2 Units
- Master:18x15
- Bedroom 2:12x14
- Bedroom 3:15x12
- Dining Room:11x13
- Kitchen:14x17
- Office/Study:13x15
Architecture
- Bedrooms:3
- Bathrooms:3
- Year Built:2004
- Stories:1
- Style:One Story, Traditional
- Roof:Composition
- Foundation:Slab
- Parking:Three Car Garage, Attached
Property Features
- Neighborhood Amenities:None
- Water/Sewer:City
Tax and Financial Info
- Proposed Terms:Conventional, Cash
- Total Tax:13890
3 BD | 3 BA | 3,414 SqFt
© 2025 Lone Star Real Estate. All rights reserved. The data relating to real estate for sale on this web site comes in part from the Internet Data Exchange Program of Lone Star Real Estate. Information provided is for viewer's personal, non-commercial use and may not be used for any purpose other than to identify prospective properties the viewer may be interested in purchasing. Information provided is deemed reliable but not guaranteed. Listing Courtesy of Julie Becker with Fore Premier Properties.

