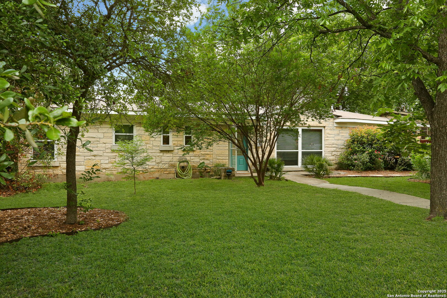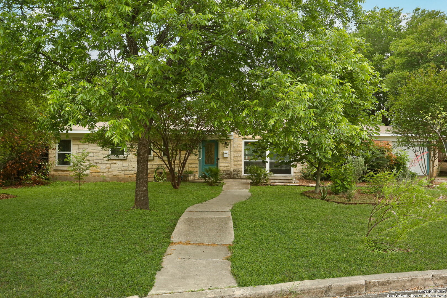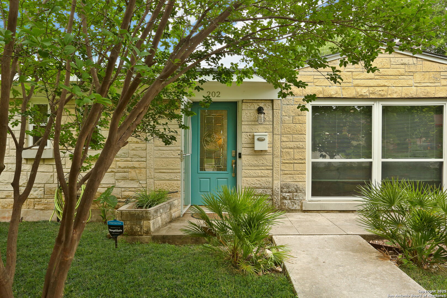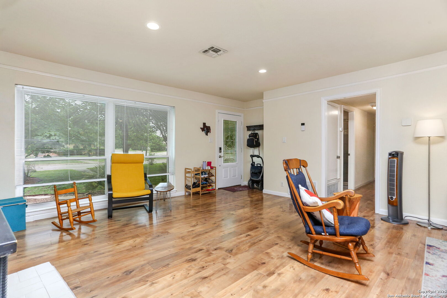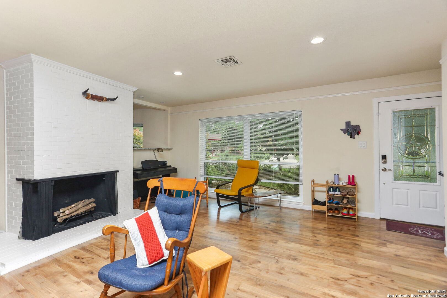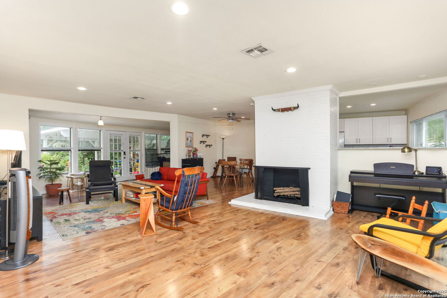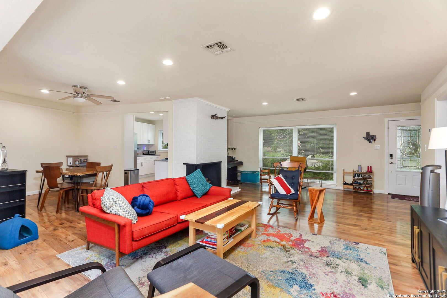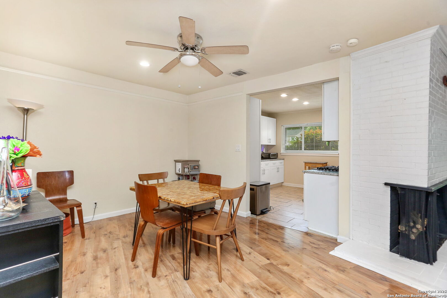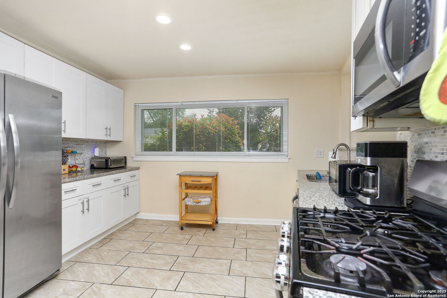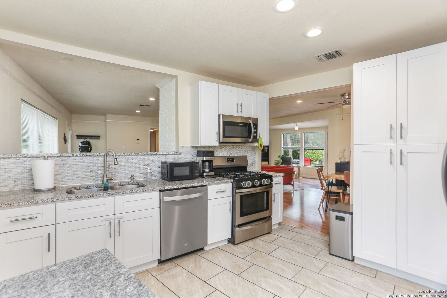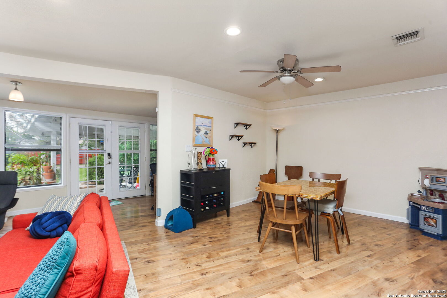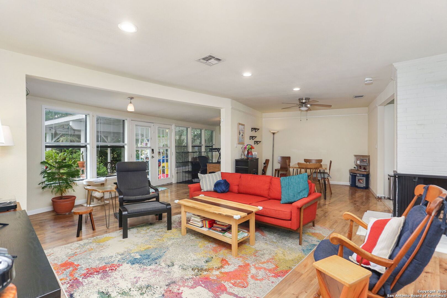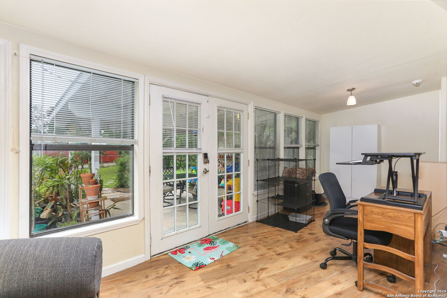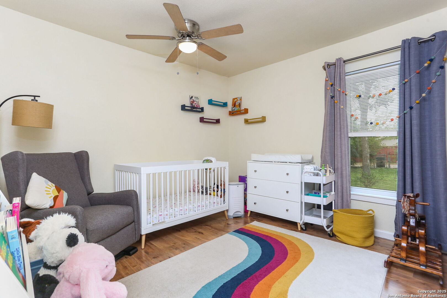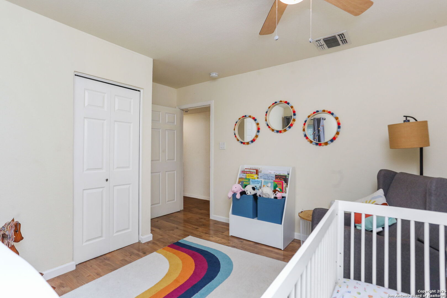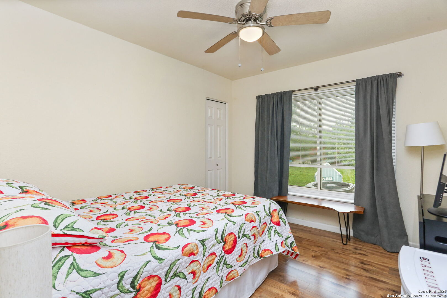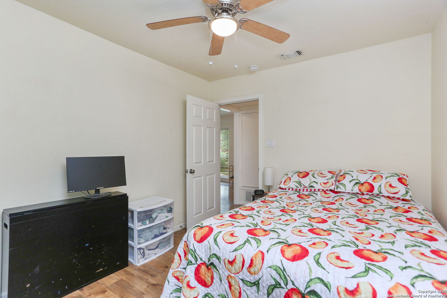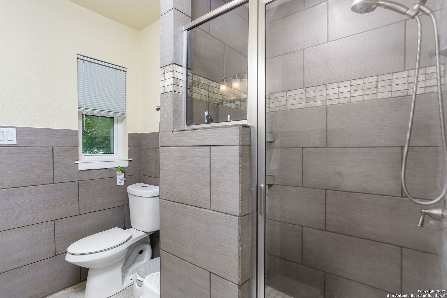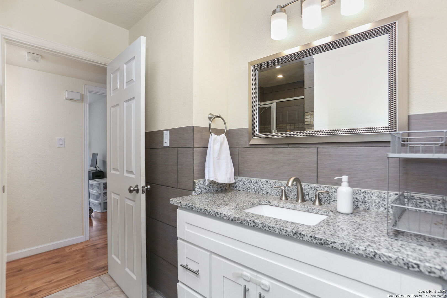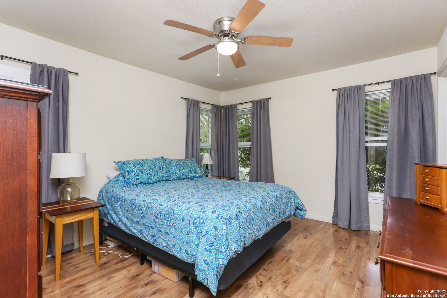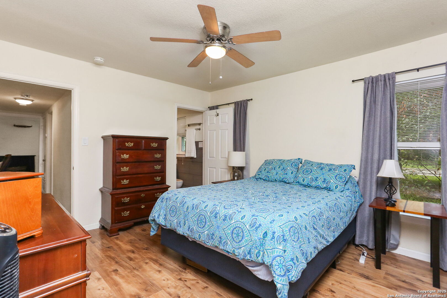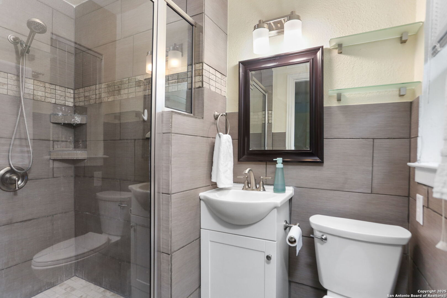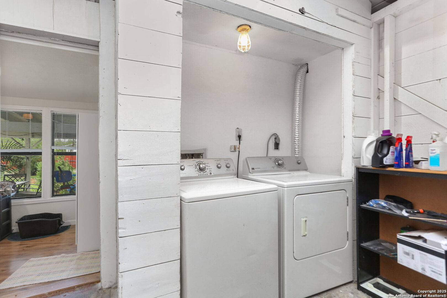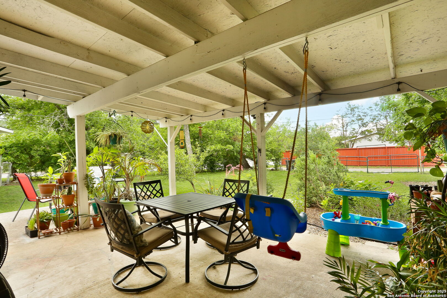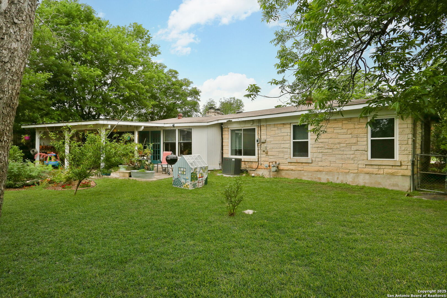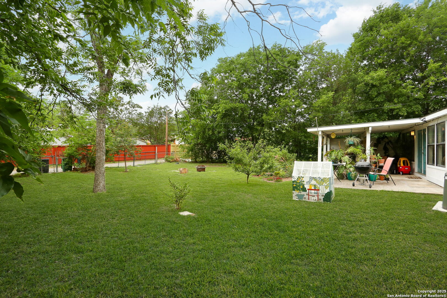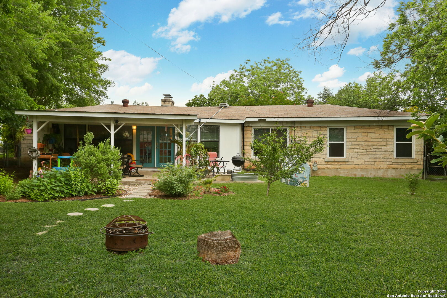Property Details
Beverly Drive
San Antonio, TX 78228
$269,000
3 BD | 2 BA |
Property Description
Tasteful and classic updates are found in this mid-century modern gem in Jefferson Terrace. The open living-dining areas allow for flexible furniture configurations to accommodate the owner's individual taste. Installed in 2022, the double hung windows allow for tons of natural light and help with energy savings, too. The open & airy kitchen boasts granite countertops, white cabinetry with soft close drawers and stainless steel appliances and an oversized pass-through counter/bar into the living area so the chef is a part of any gathering. The wood burning fireplace with floor to ceiling brick surround and hearth is a focal point to be enjoyed by any and all. Near the French doors leading to the back yard is a quaint area ideal for a home office or reading nook. Out back is a generously sized covered patio, and the oversized, corner lot is a gardener's dream. The primary bedroom has multiple windows and a large and long, walk-in closet. Modern updates can be found in the primary and hall bathrooms, and the shower floors were retiled in 2025. A new dishwasher was installed in 2025, and the water heater was new in 2023. In close proximity is the lush Woodlawn Lake Park with walking trails, tennis & basketball courts, playground and swimming pool. Also nearby are trendy eateries and shopping. MOTIVATED SELLERS are anxious for your offer ~ schedule your showing today and submit your offer tonight!
-
Type: Residential Property
-
Year Built: 1950
-
Cooling: One Central
-
Heating: Central,1 Unit
-
Lot Size: 0.24 Acres
Property Details
- Status:Available
- Type:Residential Property
- MLS #:1863052
- Year Built:1950
- Sq. Feet:1,426
Community Information
- Address:202 Beverly Drive San Antonio, TX 78228
- County:Bexar
- City:San Antonio
- Subdivision:JEFFERSON TERRACE
- Zip Code:78228
School Information
- School System:San Antonio I.S.D.
- High School:Jefferson
- Middle School:Longfellow
- Elementary School:Madison
Features / Amenities
- Total Sq. Ft.:1,426
- Interior Features:Two Living Area, Separate Dining Room, Study/Library, Utility Area in Garage, 1st Floor Lvl/No Steps, Open Floor Plan, Cable TV Available, High Speed Internet, All Bedrooms Downstairs, Walk in Closets
- Fireplace(s): One, Living Room, Wood Burning
- Floor:Ceramic Tile, Laminate
- Inclusions:Ceiling Fans, Washer Connection, Dryer Connection, Built-In Oven, Stove/Range, Gas Cooking, Disposal, Dishwasher, Ice Maker Connection, Vent Fan, Security System (Owned), Pre-Wired for Security, Gas Water Heater, Solid Counter Tops, City Garbage service
- Master Bath Features:Shower Only, Single Vanity
- Cooling:One Central
- Heating Fuel:Natural Gas
- Heating:Central, 1 Unit
- Master:14x12
- Bedroom 2:12x10
- Bedroom 3:11x11
- Dining Room:11x11
- Family Room:15x12
- Kitchen:12x12
- Office/Study:14x8
Architecture
- Bedrooms:3
- Bathrooms:2
- Year Built:1950
- Stories:1
- Style:One Story
- Roof:Composition
- Parking:One Car Garage, Attached
Property Features
- Neighborhood Amenities:None
- Water/Sewer:Water System, Sewer System, City
Tax and Financial Info
- Proposed Terms:Conventional, FHA, VA, Cash
- Total Tax:6459
3 BD | 2 BA | 1,426 SqFt
© 2025 Lone Star Real Estate. All rights reserved. The data relating to real estate for sale on this web site comes in part from the Internet Data Exchange Program of Lone Star Real Estate. Information provided is for viewer's personal, non-commercial use and may not be used for any purpose other than to identify prospective properties the viewer may be interested in purchasing. Information provided is deemed reliable but not guaranteed. Listing Courtesy of Christine Landh Spencer with The Spencer Group.

