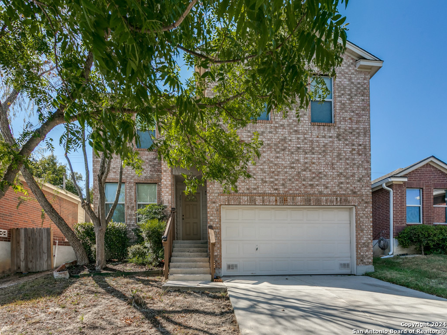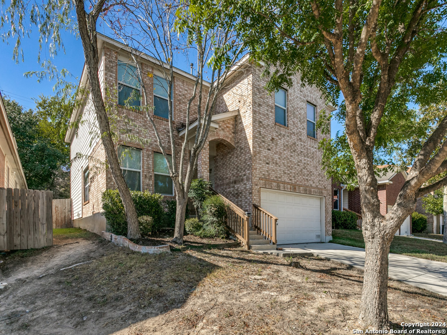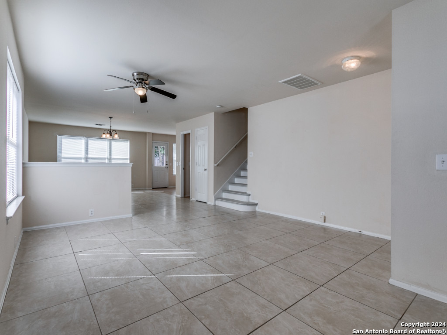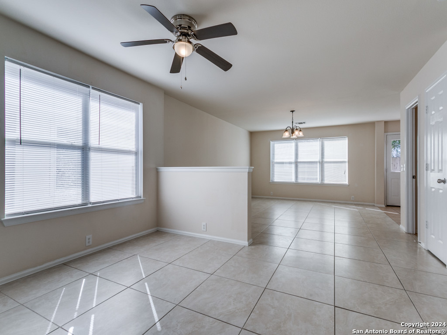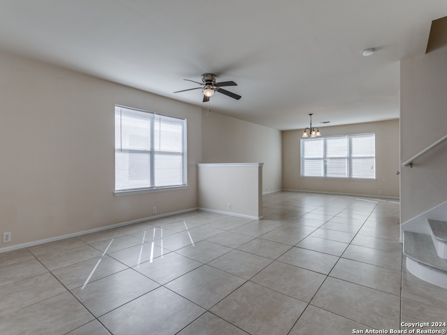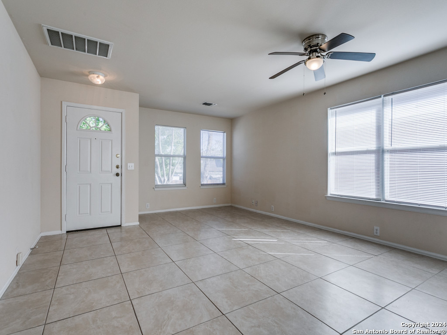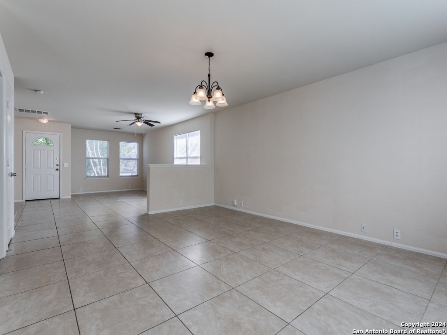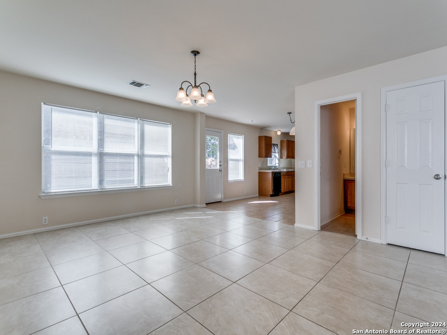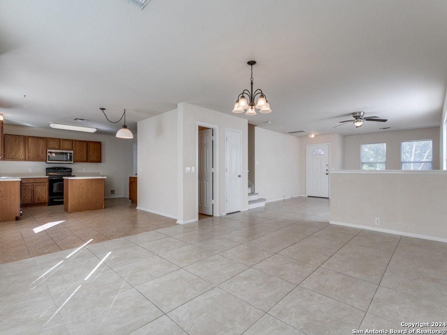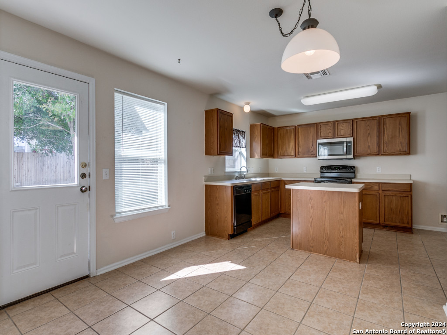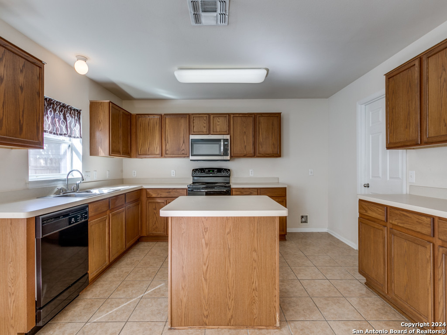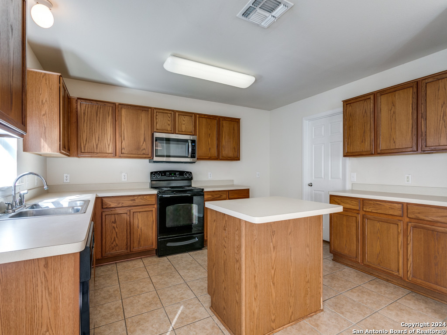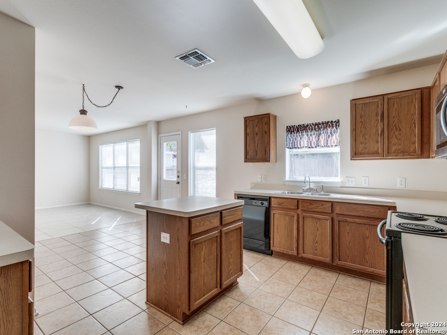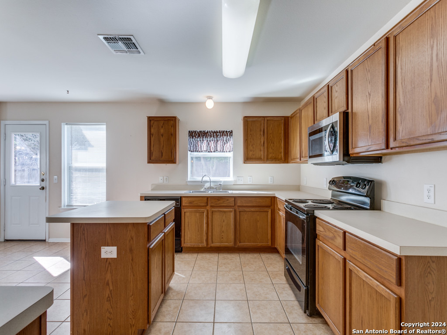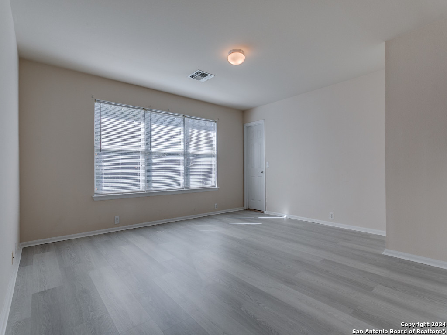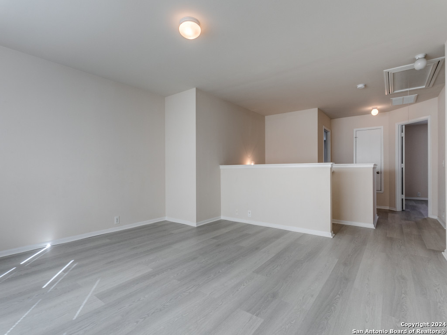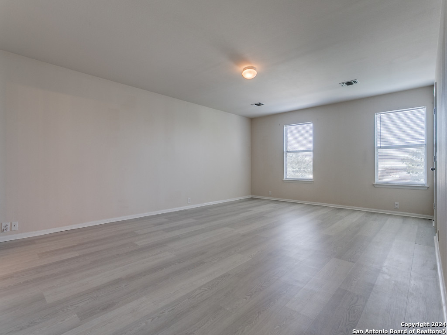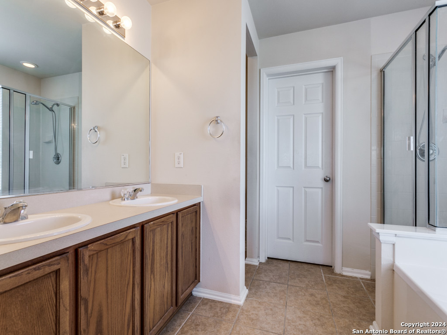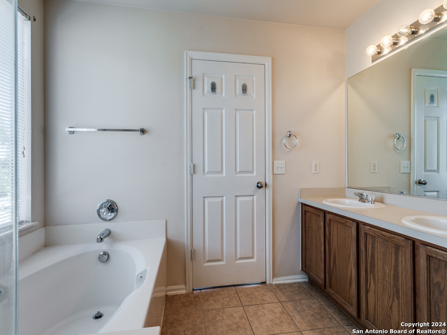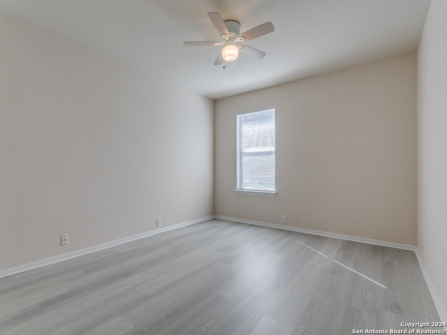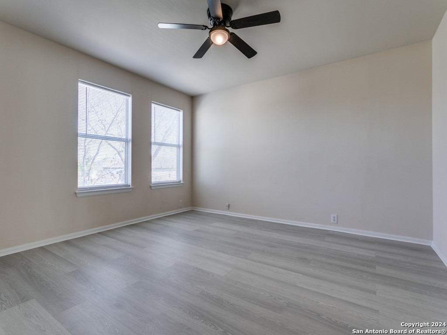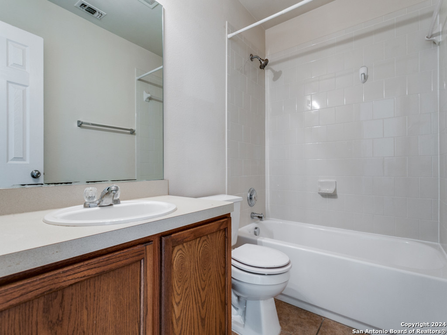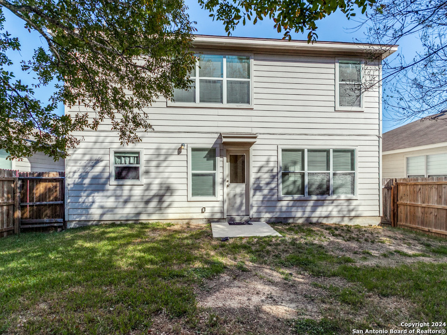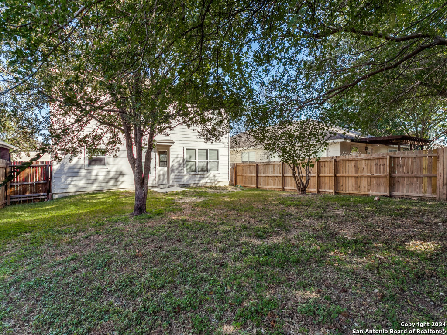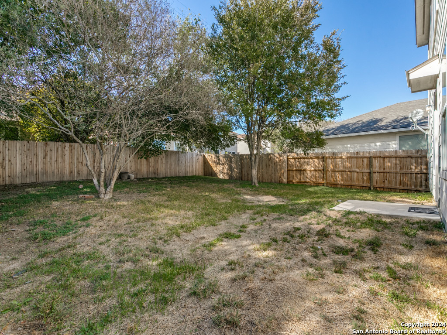Property Details
Wormack Way
San Antonio, TX 78251
$288,000
3 BD | 3 BA |
Property Description
Spacious floor plan with tile throughout 1st floor, new luxury vinyl floor throughout upstairs and the stairs. 2024 new fence. Whole house sewer pipe clean up performed 2024. Built by Pulte with 2 story versailles floor plan in 2006. Upon entering the house, you are welcomed by the spacious living room connected to the big dining room. Turning right to the kitchen allows you to present your chef skills. The kitchen comes with a kitchen island which provides more storage space for cooking wares and ingredients needed for your chef cooking. Guest powder room provides convenience for hosting your friends. All bedrooms upstairs provide retreat for the family with a big master bedroom and a big game room. Quick access to 151, 1604. Close to shopping, dining, entertainment and minutes from SeaWorld. Whole house is well lighted. You'll love it when you see it.
-
Type: Residential Property
-
Year Built: 2006
-
Cooling: One Central
-
Heating: Central
-
Lot Size: 0.12 Acres
Property Details
- Status:Available
- Type:Residential Property
- MLS #:1825256
- Year Built:2006
- Sq. Feet:2,431
Community Information
- Address:2011 Wormack Way San Antonio, TX 78251
- County:Bexar
- City:San Antonio
- Subdivision:BRYCEWOOD
- Zip Code:78251
School Information
- School System:Northside
- High School:Stevens
- Middle School:Robert Vale
- Elementary School:Morningside
Features / Amenities
- Total Sq. Ft.:2,431
- Interior Features:Three Living Area, Separate Dining Room, Eat-In Kitchen, Island Kitchen, Walk-In Pantry, Game Room, Utility Room Inside, All Bedrooms Upstairs, Open Floor Plan, Laundry Main Level, Laundry Room, Walk in Closets, Attic - Access only, Attic - Storage Only
- Fireplace(s): Not Applicable
- Floor:Carpeting, Ceramic Tile, Vinyl
- Inclusions:Ceiling Fans, Washer Connection, Dryer Connection, Microwave Oven, Stove/Range, Disposal, Dishwasher, Ice Maker Connection, Smoke Alarm, Electric Water Heater, Garage Door Opener
- Master Bath Features:Tub/Shower Separate
- Exterior Features:Patio Slab, Privacy Fence, Double Pane Windows, Mature Trees
- Cooling:One Central
- Heating Fuel:Electric
- Heating:Central
- Master:15x18
- Bedroom 2:11x12
- Bedroom 3:13x14
- Dining Room:11x11
- Family Room:14x17
- Kitchen:12x12
Architecture
- Bedrooms:3
- Bathrooms:3
- Year Built:2006
- Stories:2
- Style:Two Story
- Roof:Composition
- Foundation:Slab
- Parking:Two Car Garage
Property Features
- Neighborhood Amenities:Pool
- Water/Sewer:City
Tax and Financial Info
- Proposed Terms:Conventional, FHA, VA, Cash, Investors OK
- Total Tax:6740.53
3 BD | 3 BA | 2,431 SqFt
© 2025 Lone Star Real Estate. All rights reserved. The data relating to real estate for sale on this web site comes in part from the Internet Data Exchange Program of Lone Star Real Estate. Information provided is for viewer's personal, non-commercial use and may not be used for any purpose other than to identify prospective properties the viewer may be interested in purchasing. Information provided is deemed reliable but not guaranteed. Listing Courtesy of Mei-Yeh Chang with Millennia Realty.

